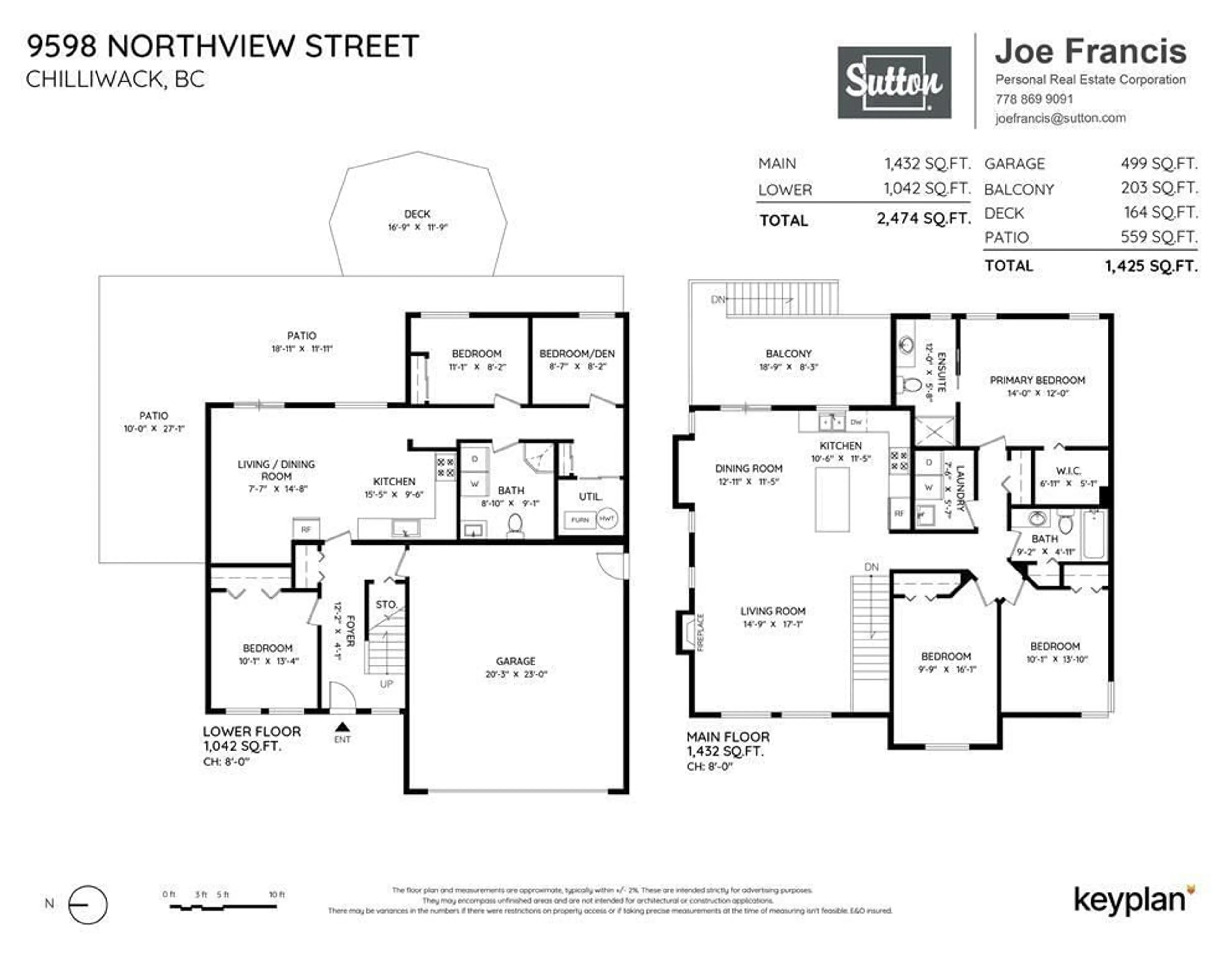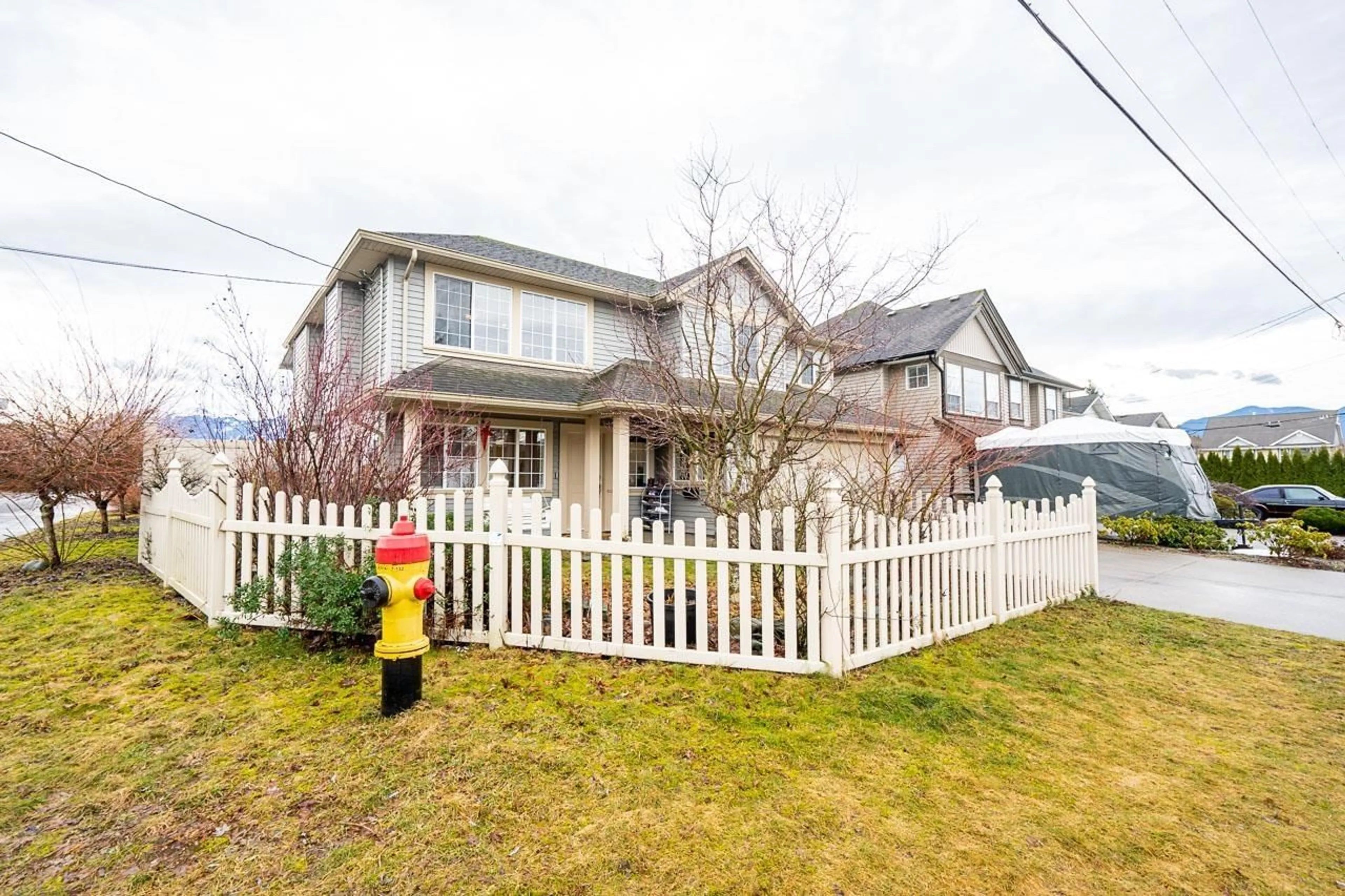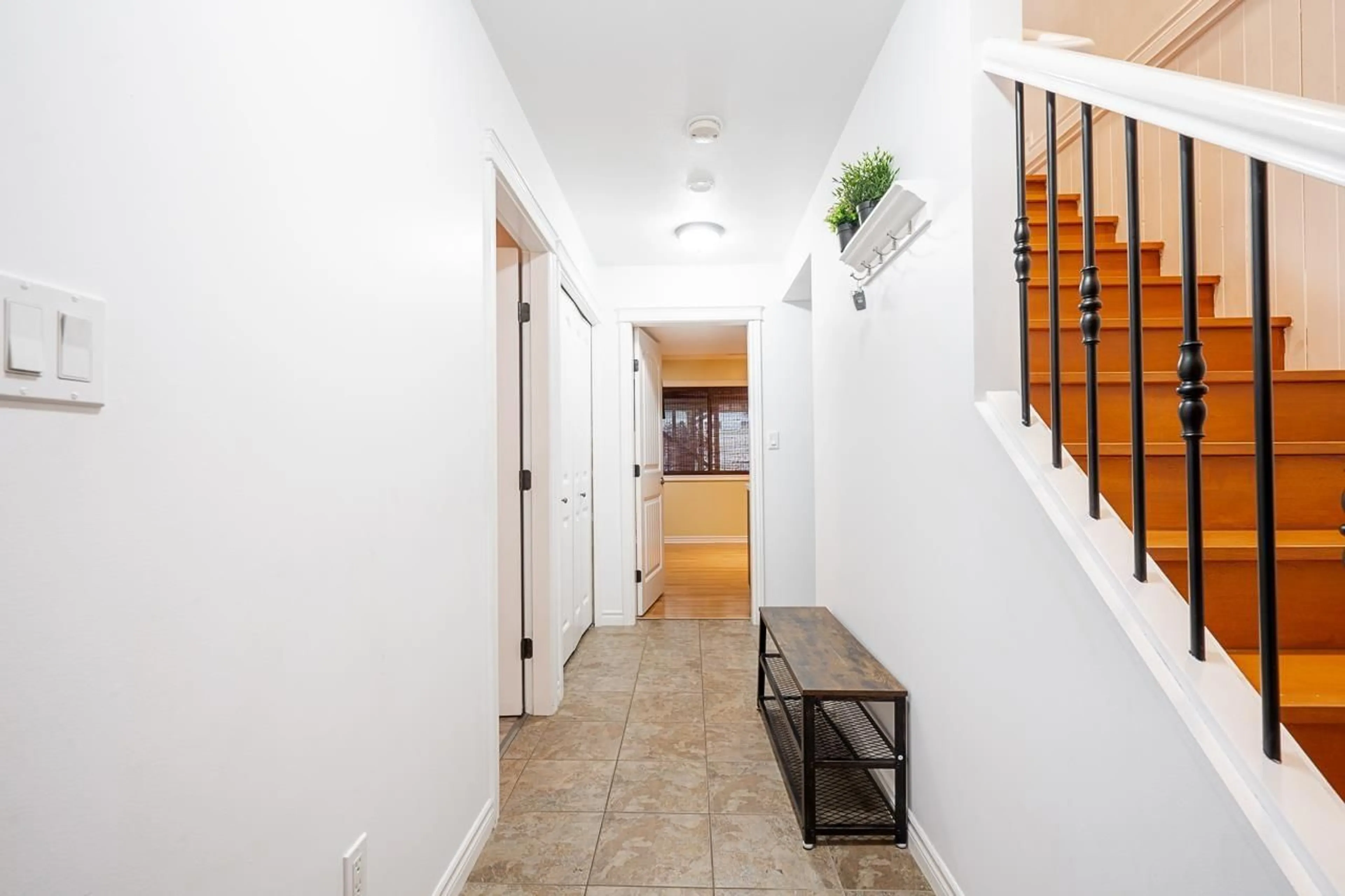9598 NORTHVIEW STREET, Chilliwack, British Columbia V2P6Y1
Contact us about this property
Highlights
Estimated ValueThis is the price Wahi expects this property to sell for.
The calculation is powered by our Instant Home Value Estimate, which uses current market and property price trends to estimate your home’s value with a 90% accuracy rate.Not available
Price/Sqft$435/sqft
Est. Mortgage$4,625/mo
Tax Amount ()-
Days On Market111 days
Description
Welcome to your new home! This well maintained home boasts 6 bed and 3 bath offering a cozy floorplan. 3 Bed UPSTAIRS and 1 Bed on the GROUND floor. The primary bedroom features a convenient walk-in closet and a 4-piece en-suite, large living and dining area showcasing a beautiful kitchen w/ island and stainless steel appliances. Downstairs has a newly renovated 2-BED suite as a MORTGAGE HELPER. Step outside to a beautiful backyard w/ multiple sitting areas, a gorgeous over height fence for maximized privacy, Centralized A/C, Hot Tub, gorgeous lighting and a large deck above w/ views of Mt Cheam. Don't miss the opportunity to make this prestigious home yours! (id:39198)
Property Details
Interior
Features
Exterior
Parking
Garage spaces 2
Garage type Garage
Other parking spaces 0
Total parking spaces 2




