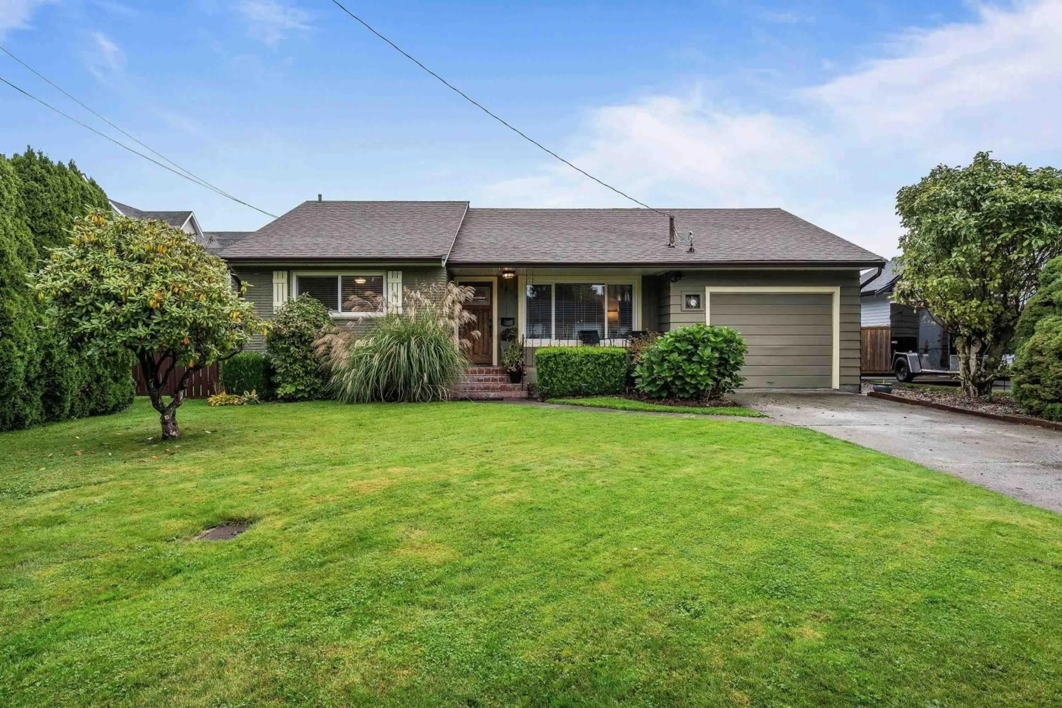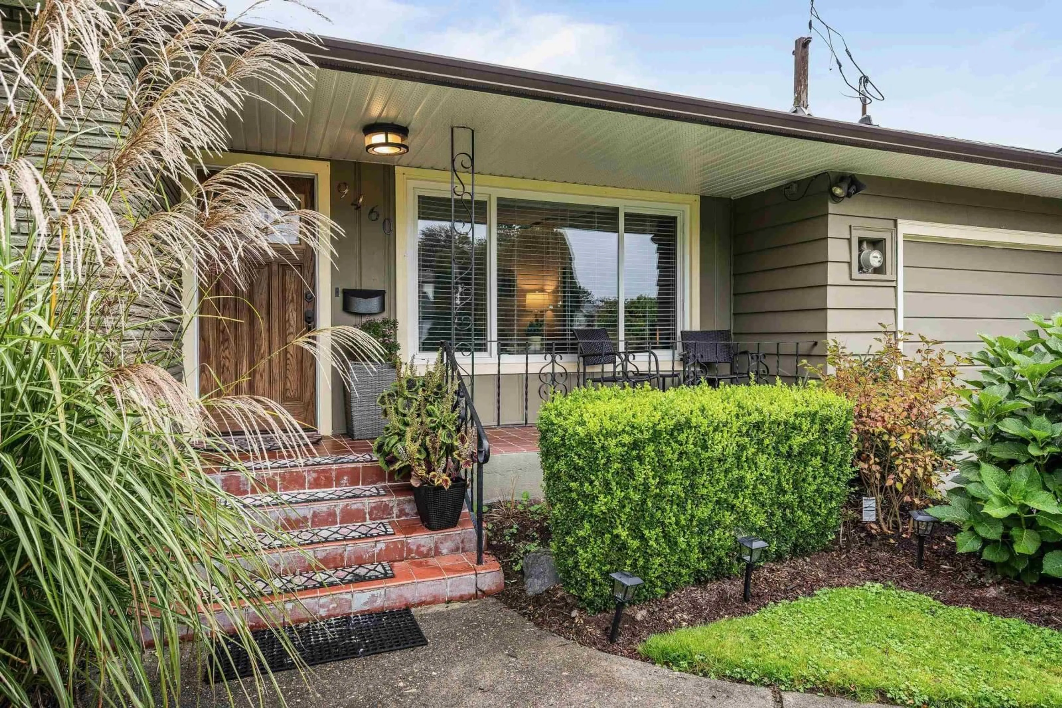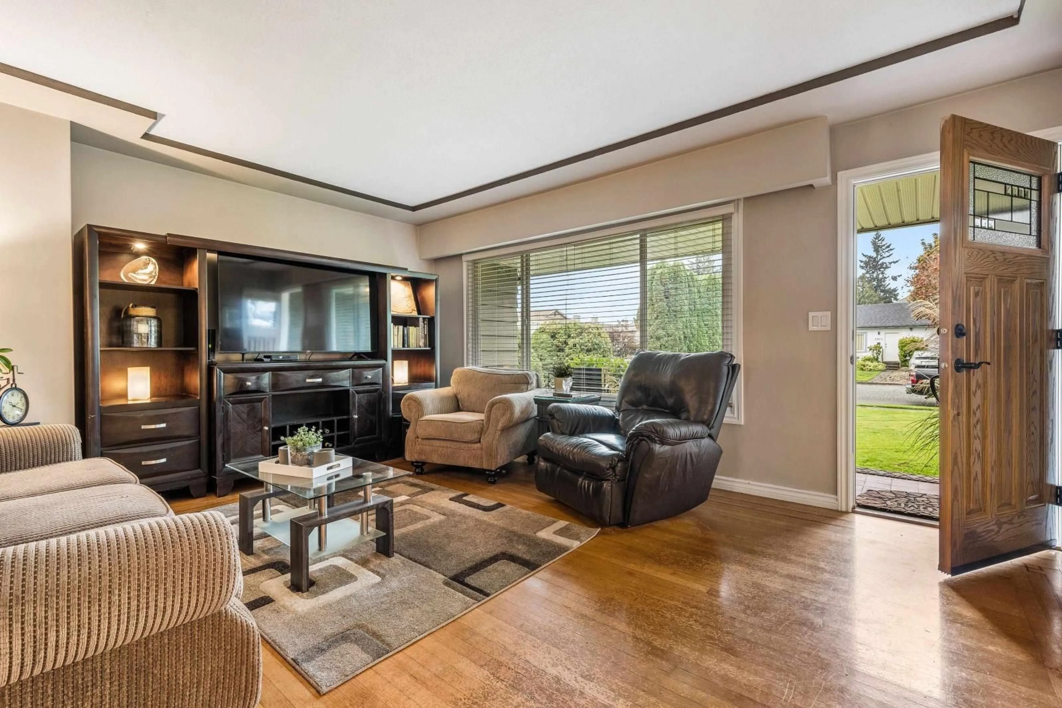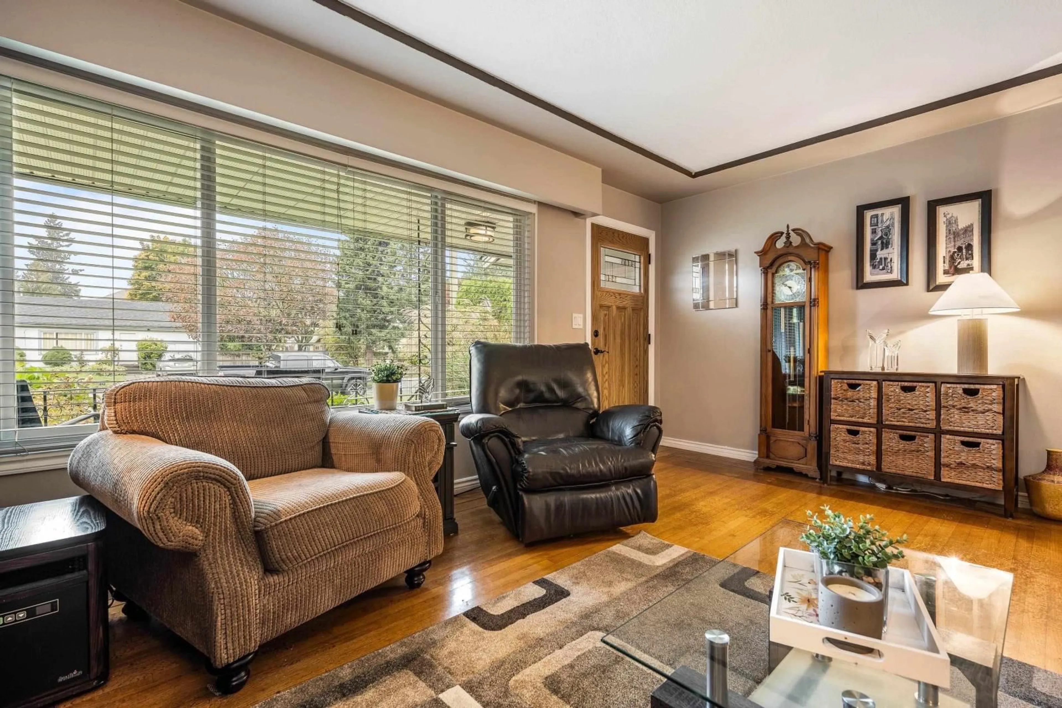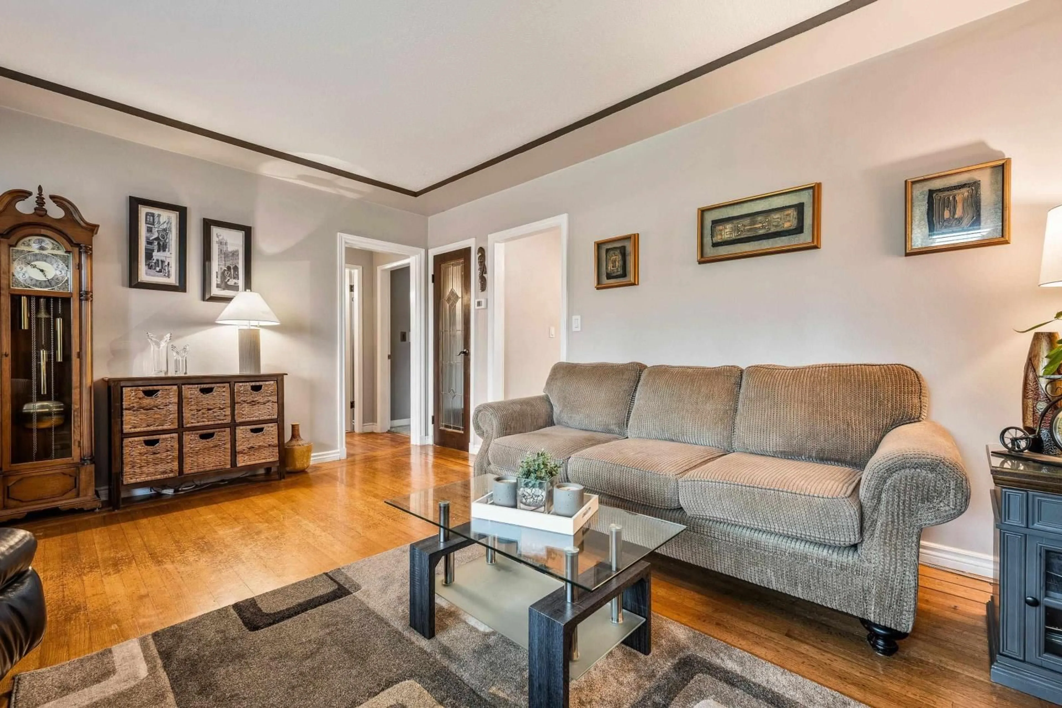9460 WOODBINE STREET|Chilliwack Proper E, Chilliwack, British Columbia V2P5S4
Contact us about this property
Highlights
Estimated ValueThis is the price Wahi expects this property to sell for.
The calculation is powered by our Instant Home Value Estimate, which uses current market and property price trends to estimate your home’s value with a 90% accuracy rate.Not available
Price/Sqft$712/sqft
Est. Mortgage$3,306/mo
Tax Amount ()-
Days On Market13 hours
Description
Charming RANCHER on PRIVATE, FULLY FENCED lot STEPS to all amenities! This lovingly cared for home has had all major updates performed over the last few years & is ready for you to move in! Newer ROOF, SOFFIT, GUTTERS, WINDOWS, BLINDS, CARPET, APPLIANCES, you name it! Comfortable living plan with a walkout patio off KITCHEN overlooking a gardeners DREAM YARD with lots of South/East exposure. Spacious single GARAGE + crawl space offer extra STORAGE options for any down-sizers. Abundance of street parking available plus TRANSIT, AMENITIES, SCHOOLS & HWY 1 access just seconds away! RES 2 OCP makes this an amazing holding lot for INVESTMENT or FUTURE USE POTENTIAL! * PREC - Personal Real Estate Corporation (id:39198)
Property Details
Interior
Features
Main level Floor
Kitchen
19 ft x 11 ftPrimary Bedroom
13 ft x 12 ftBedroom 2
13 ft x 11 ftLaundry room
7 ft ,5 in x 8 ft ,6 inExterior
Features
Property History
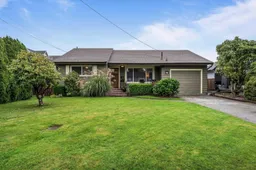 32
32
