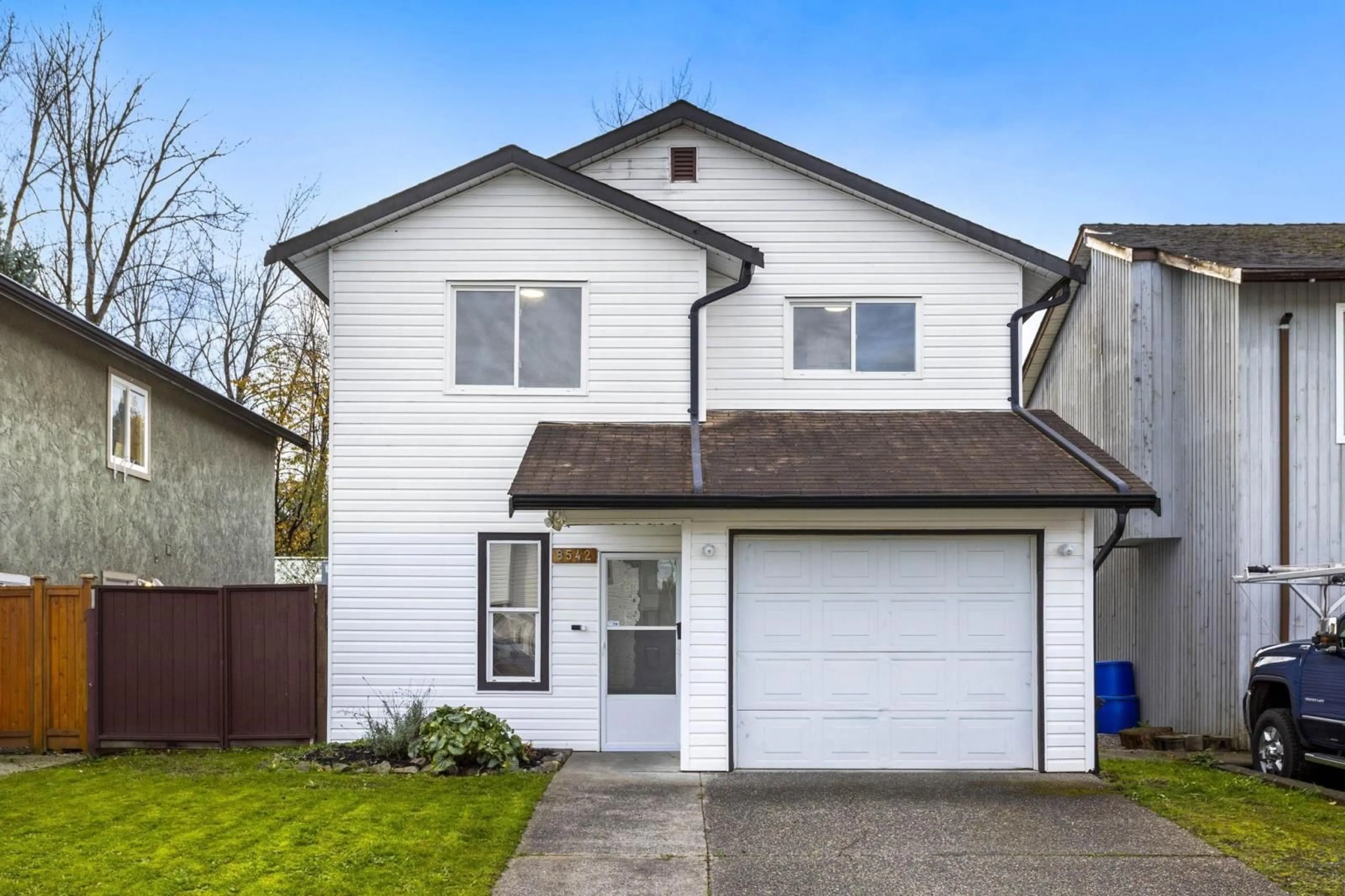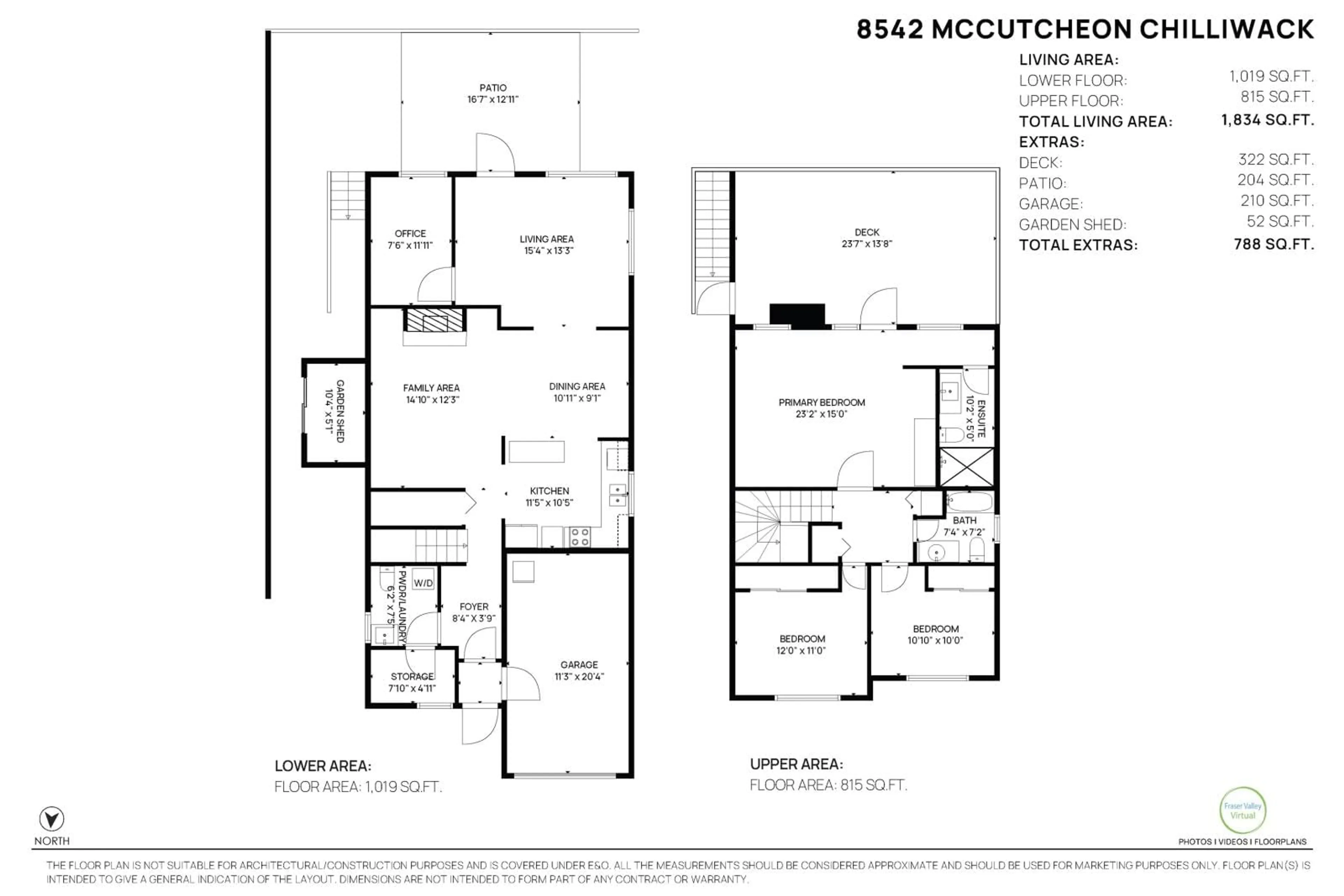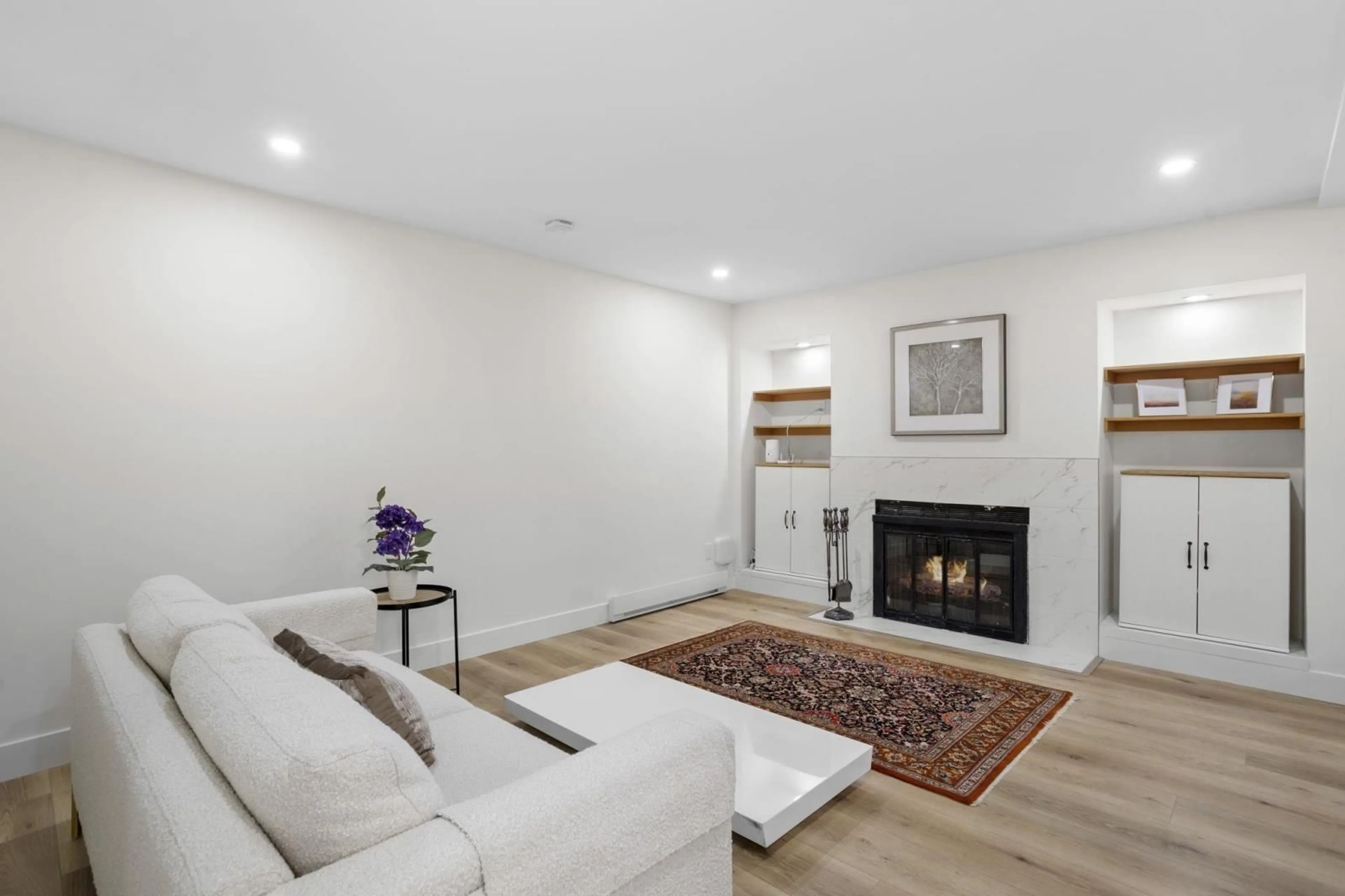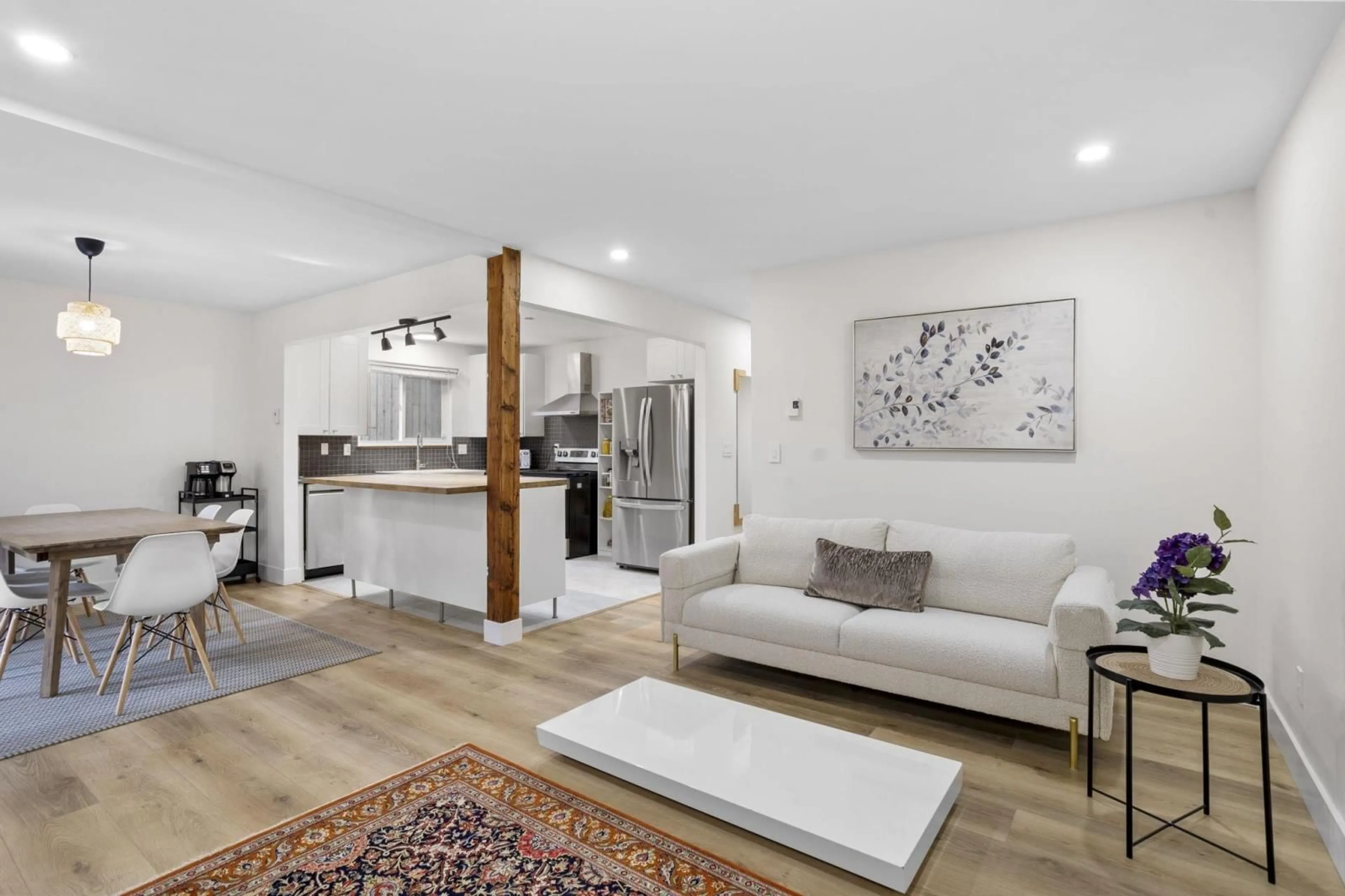8542 MCCUTCHEON AVENUE|Chilliwack Proper, Chilliwack, British Columbia V2P7K7
Contact us about this property
Highlights
Estimated ValueThis is the price Wahi expects this property to sell for.
The calculation is powered by our Instant Home Value Estimate, which uses current market and property price trends to estimate your home’s value with a 90% accuracy rate.Not available
Price/Sqft$437/sqft
Est. Mortgage$3,435/mo
Tax Amount ()-
Days On Market1 day
Description
Nothing to do but move in and enjoy! This fully renovated four-bedroom, three-bathroom detached home backing onto McCutcheon Park offers modern farmhouse charm and exceptional value. Featuring all new stainless steel appliances, a wood butcher block island, a double farmhouse sink, and a cozy wood-burning fireplace. The brand new master ensuite boasts floor-to-ceiling tile and a walk-in glass shower. New hard-surface oak flooring throughout, plus a tankless hot water heater. Relax in the south-facing backyard with raised garden beds. Additional highlights include a bright sunroom, fully fenced yard, storage shed, and a single-car garage with a workbench. No strata fees - this home is a must see! (id:39198)
Property Details
Interior
Features
Main level Floor
Kitchen
11 ft ,5 in x 10 ft ,5 inLiving room
15 ft ,4 in x 13 ft ,3 inDining room
10 ft ,1 in x 9 ft ,1 inBedroom 4
7 ft ,6 in x 11 ft ,1 inExterior
Parking
Garage spaces 1
Garage type Garage
Other parking spaces 0
Total parking spaces 1
Property History
 40
40



