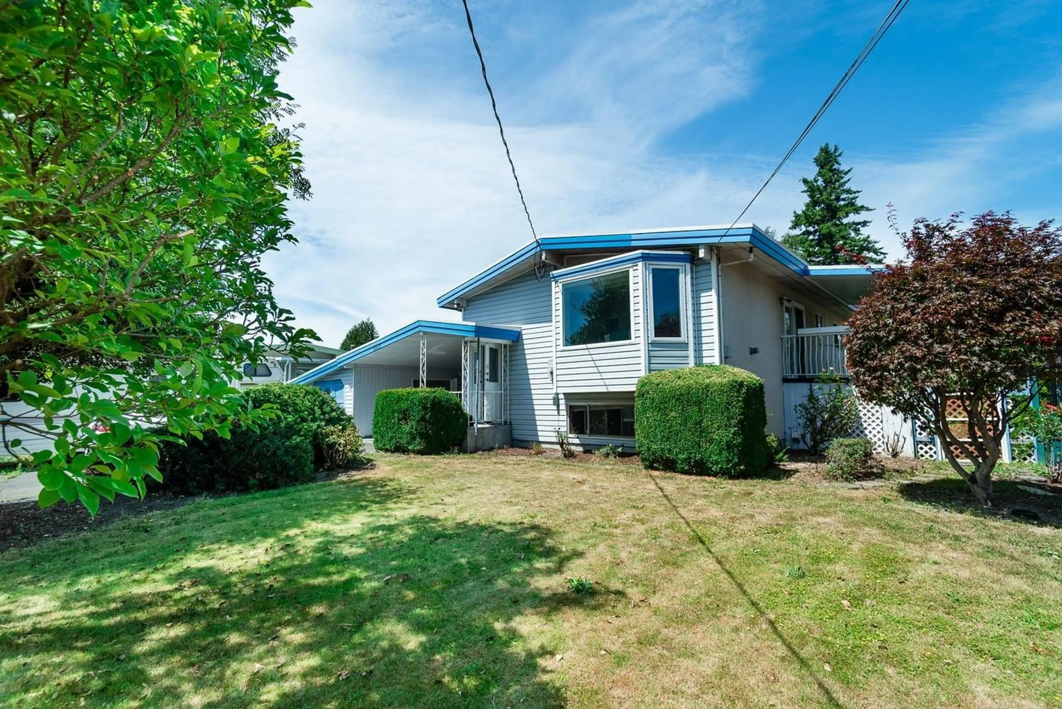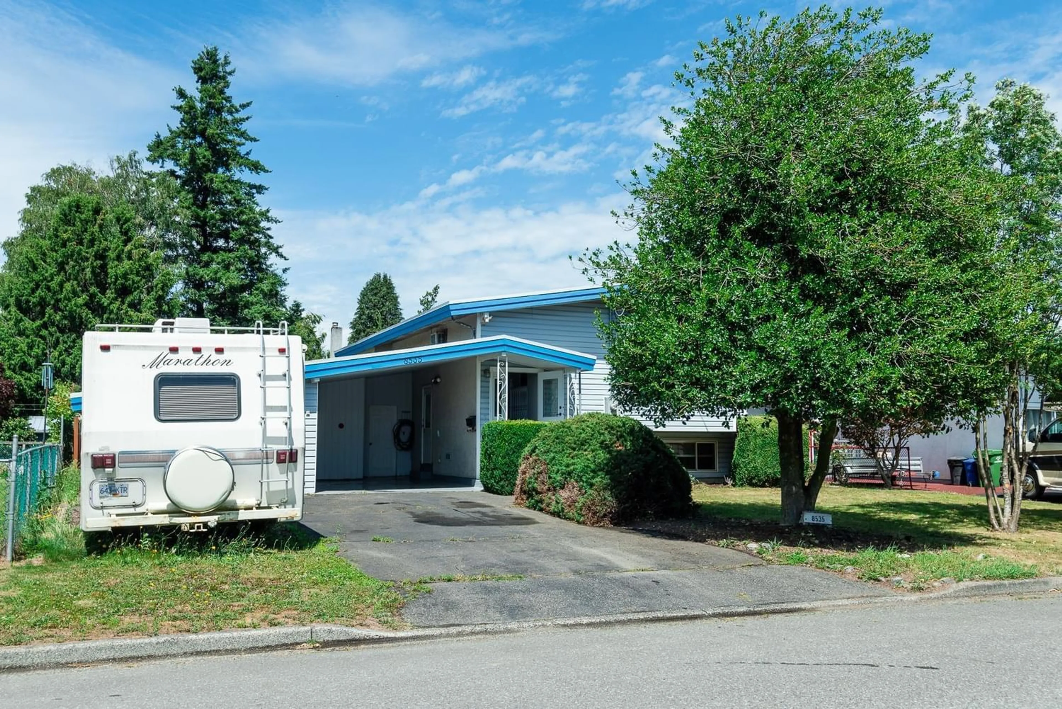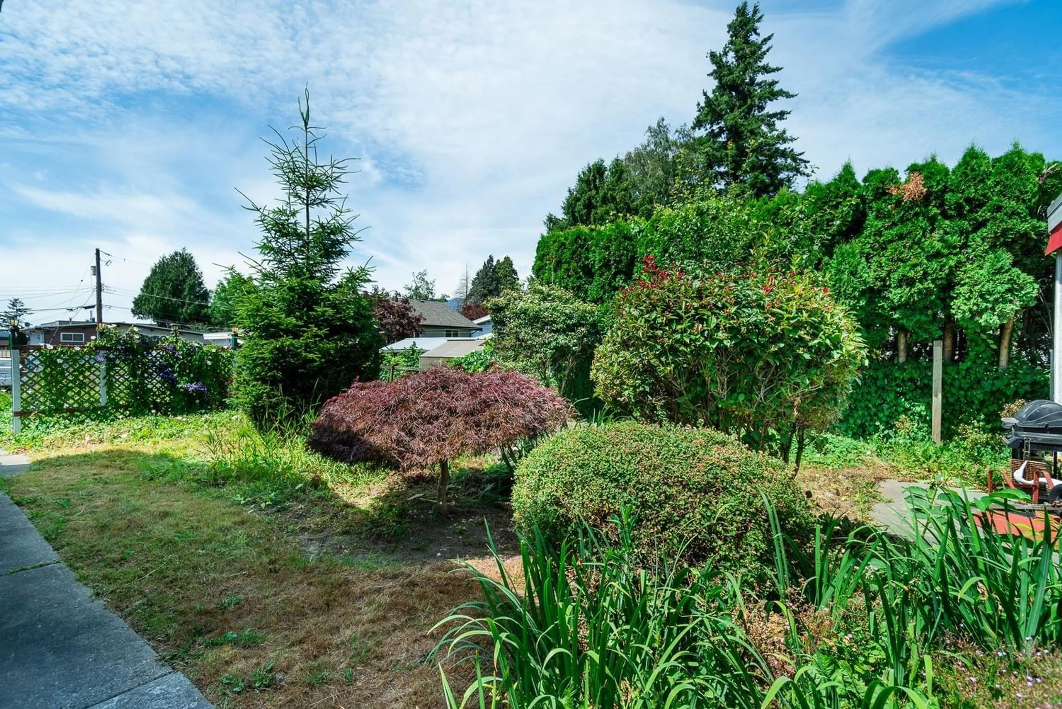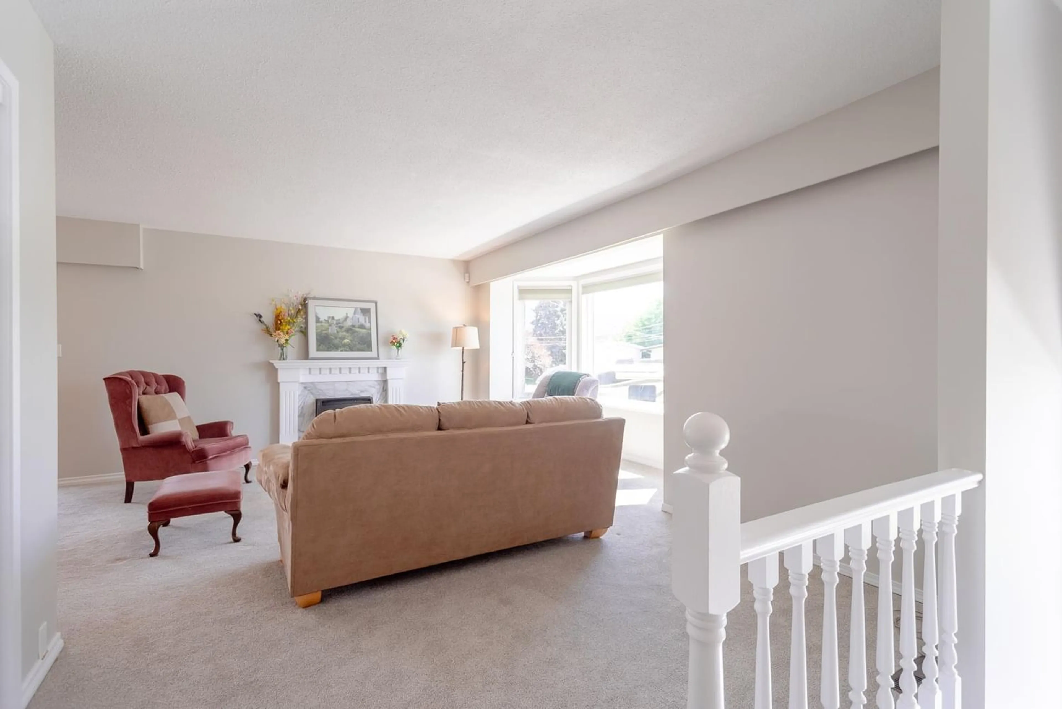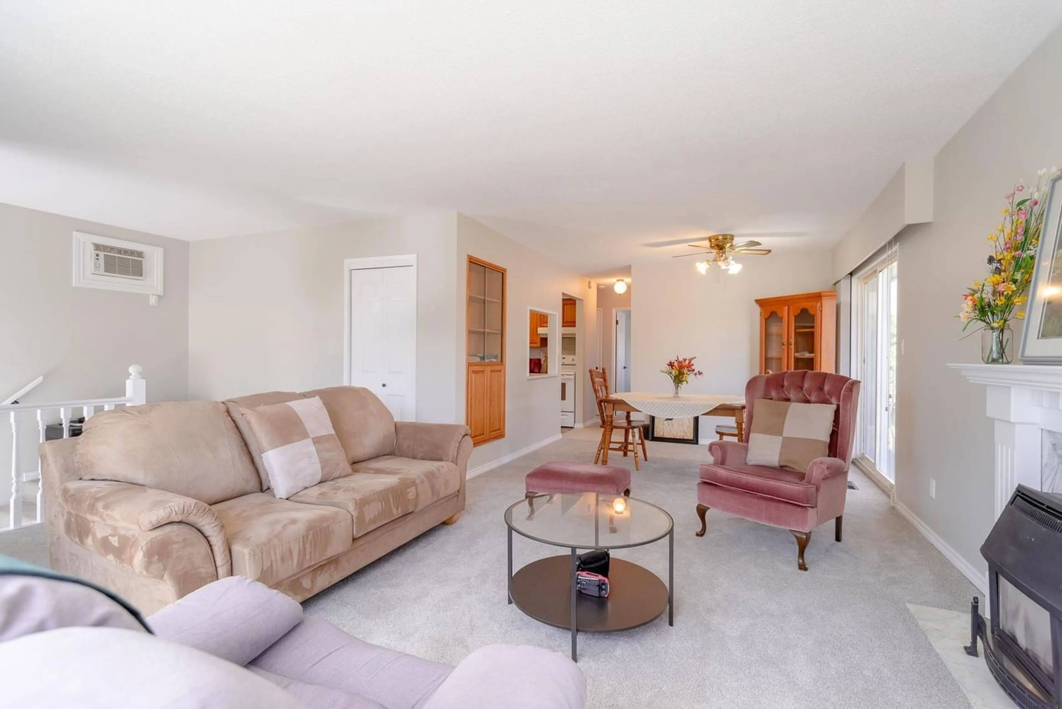8535 HOWARD CRESCENT, Chilliwack, British Columbia V2P5R5
Contact us about this property
Highlights
Estimated ValueThis is the price Wahi expects this property to sell for.
The calculation is powered by our Instant Home Value Estimate, which uses current market and property price trends to estimate your home’s value with a 90% accuracy rate.Not available
Price/Sqft$400/sqft
Est. Mortgage$3,436/mo
Tax Amount ()-
Days On Market343 days
Description
Investor's Dream! Act Fast on this Opportunity! Try your offer on this solid two-level gem, boasting approx.2000 sqft of potential, with a robust 200amp service on a large lot, nestled in a tranquil neighborhood that's still just moments away from all your essential amenities.This versatile property is is an investment canvas waiting for your creative touch. Featuring a convenient carport and a spacious garage/workshop/office/gym (the possibilities are endless), this property is a real diamond in the rough.But wait, there's more! The icing on the cake is the potential for subdividing the lot(check with City), offering you endless future opportunities. Imagine building a charming coach house or adding a suite to the lower level.Don't let this incredible investment slip through your fingers. **** OPEN HOUSE JAN 13th & 14th 2pm -4pm**** (id:39198)
Property Details
Interior
Features

