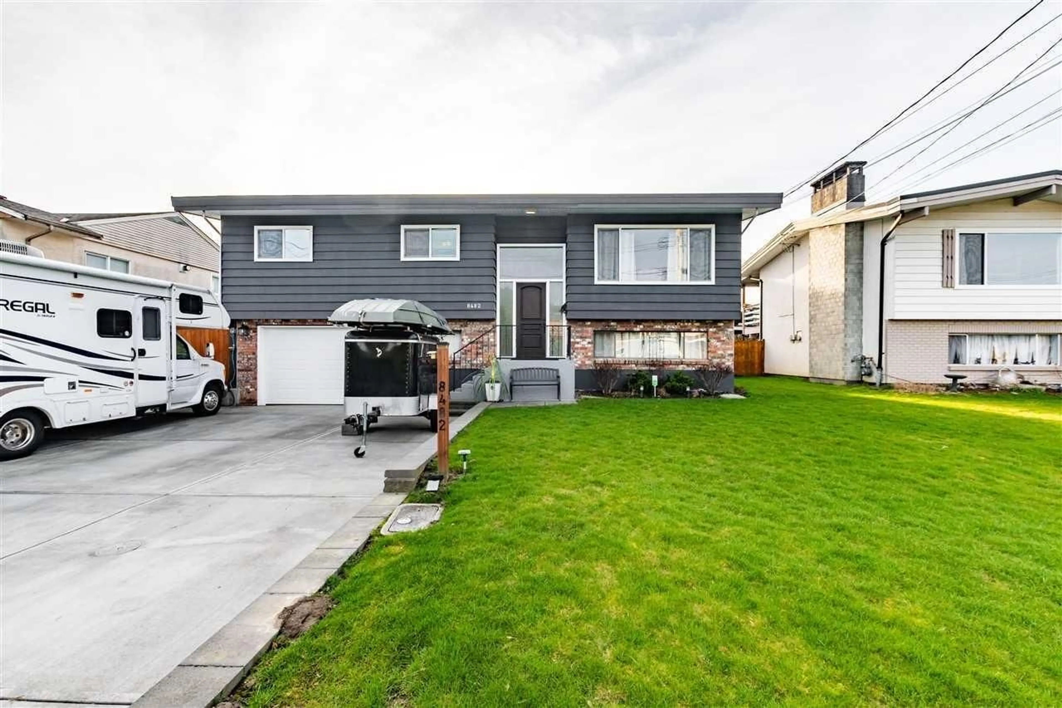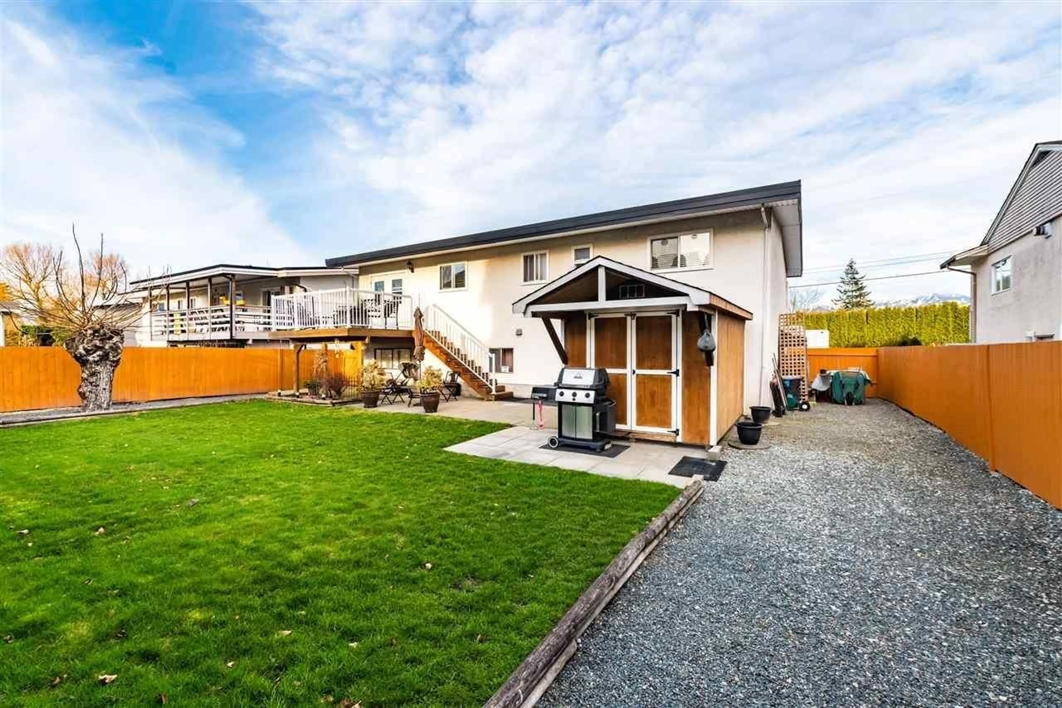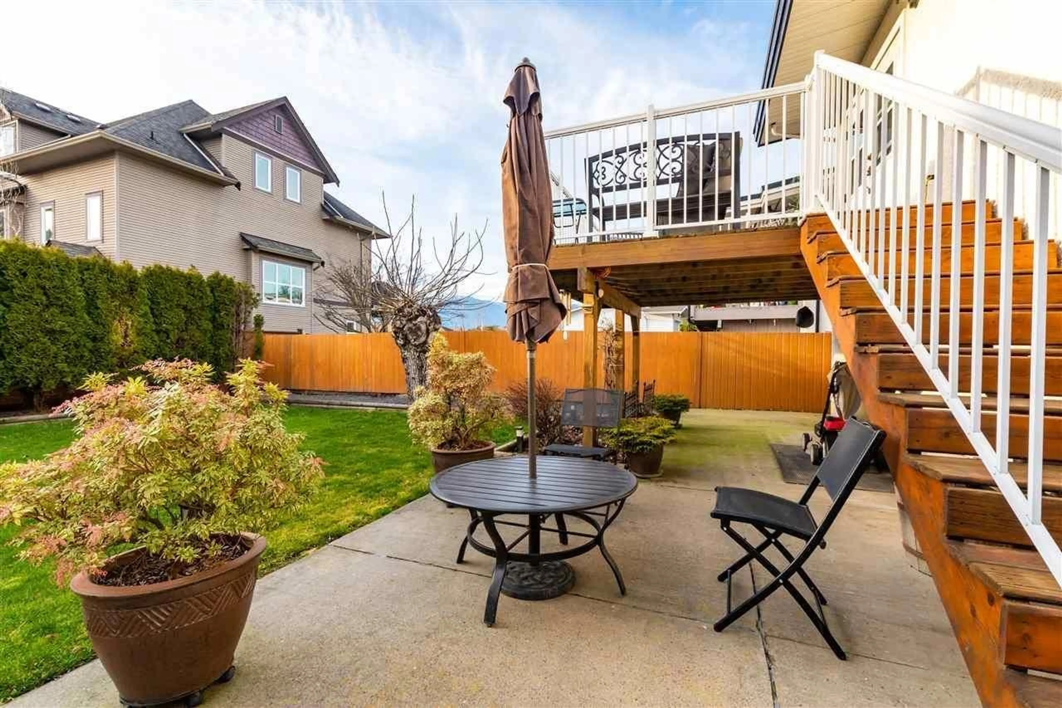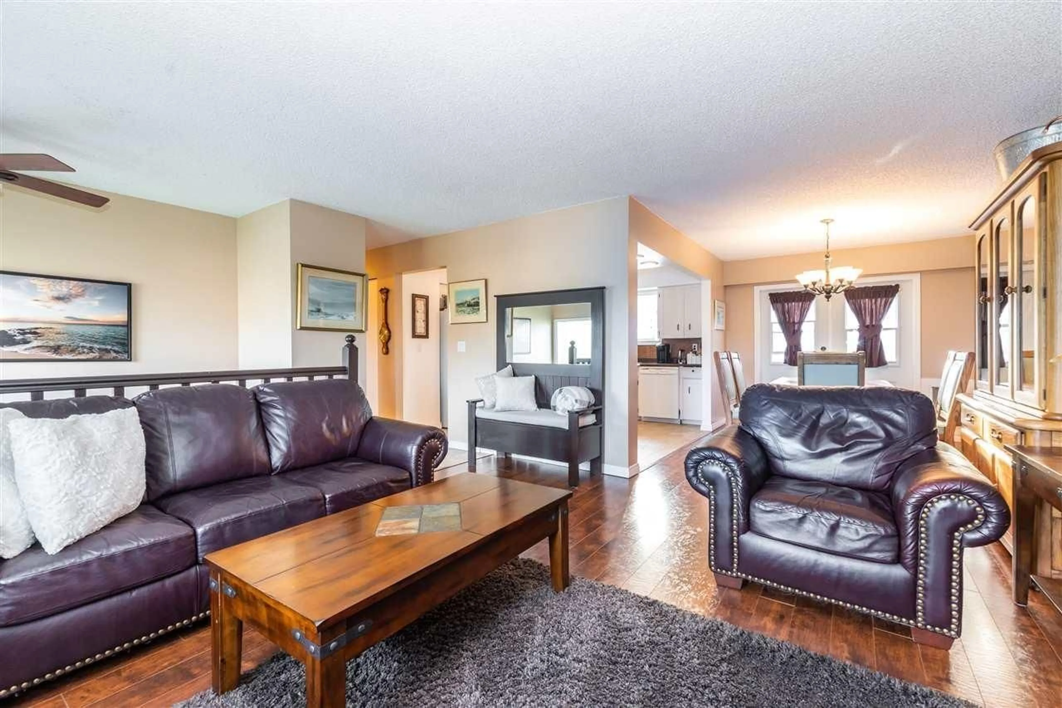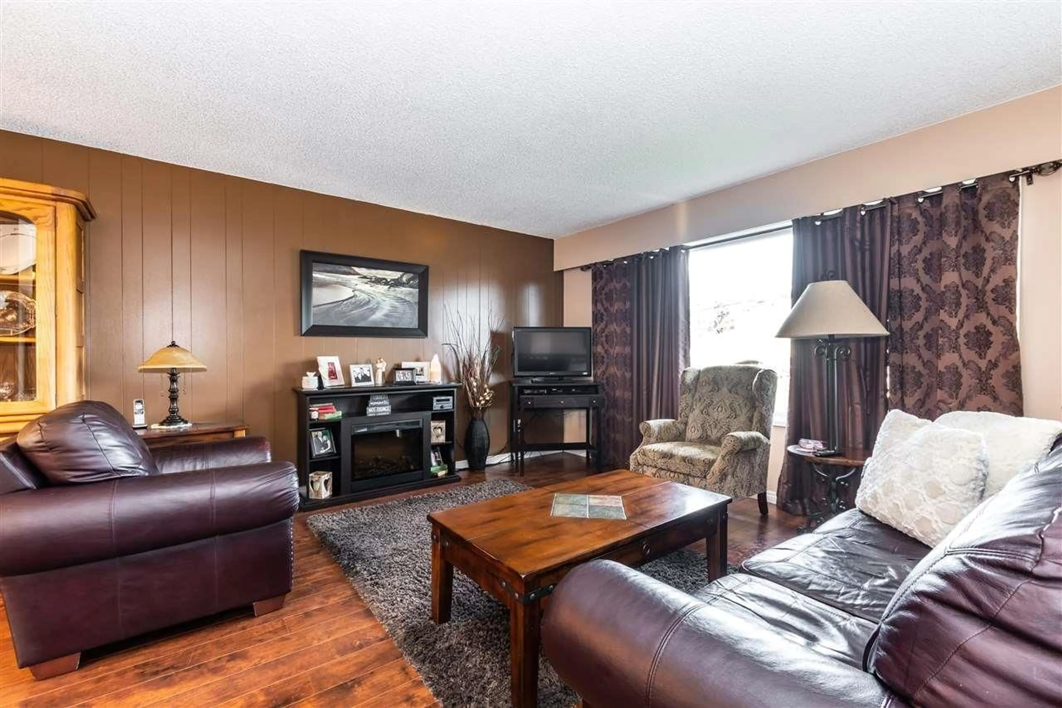8482 HILTON DRIVE, Chilliwack, British Columbia V2P4Y1
Contact us about this property
Highlights
Estimated ValueThis is the price Wahi expects this property to sell for.
The calculation is powered by our Instant Home Value Estimate, which uses current market and property price trends to estimate your home’s value with a 90% accuracy rate.Not available
Price/Sqft$400/sqft
Est. Mortgage$3,865/mo
Tax Amount ()-
Days On Market19 days
Description
Step into comfort and versatility with this beautifully designed home. Upstairs, enjoy 3 spacious bedrooms, an open-concept layout, and double doors that open to a charming, partly covered patio"”perfect for entertaining or relaxing.The basement is brimming with potential, featuring a bathroom and plumbing, a cozy family room with a bar area, and a flex space that could serve as a gym or 4th bedroom. Outside, you'll find a fully fenced backyard with a spacious storage shed, perfect for all your tools and toys. A single-car garage and expansive driveway provide ample parking for vehicles, RVs, or boats.Conveniently located near Highway 1 and all levels of schools, this home also offers easy access to transit, making it ideal for families and commuters alike. Don't miss this one! (id:39198)
Property Details
Interior
Features
Exterior
Parking
Garage spaces 1
Garage type Garage
Other parking spaces 0
Total parking spaces 1

