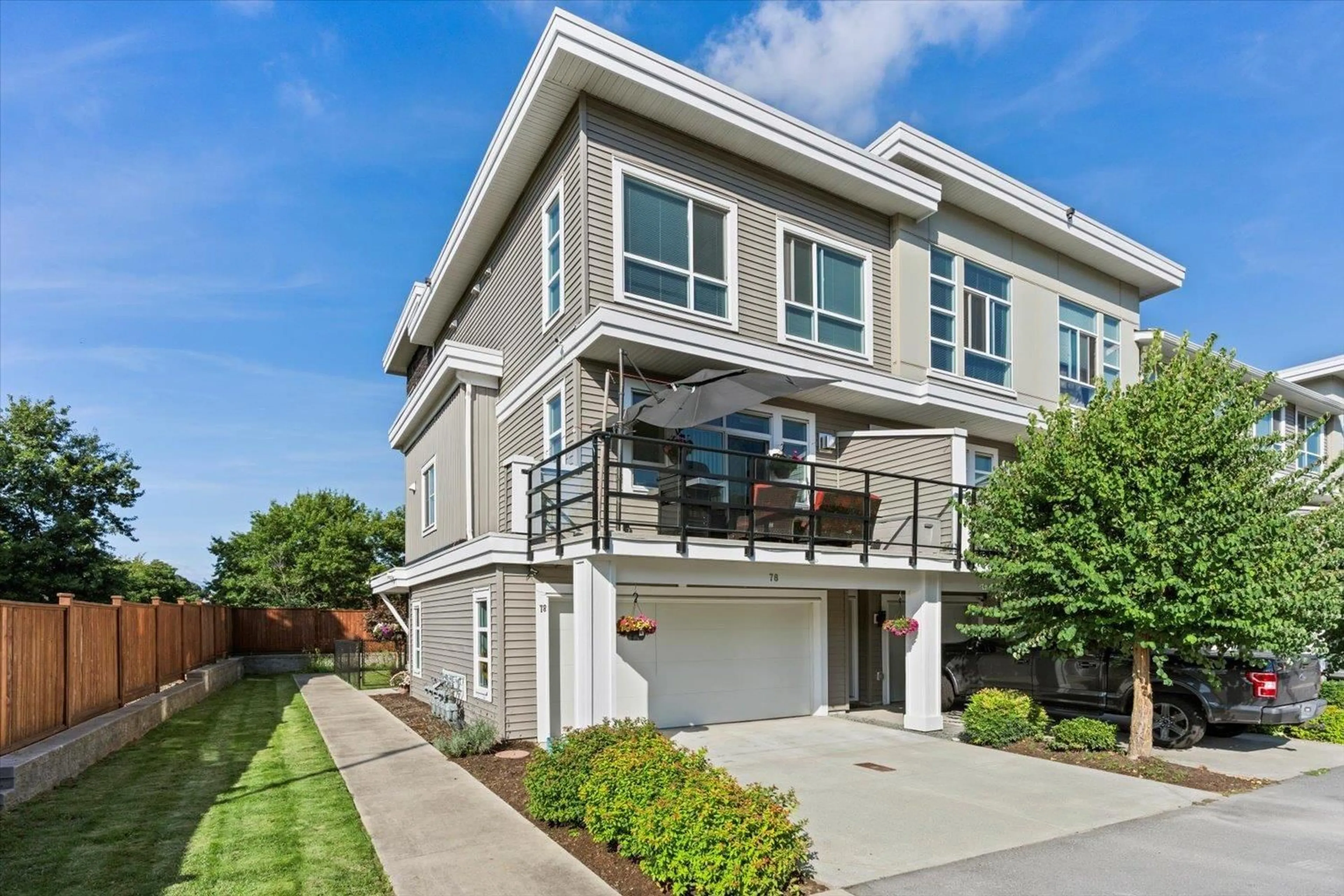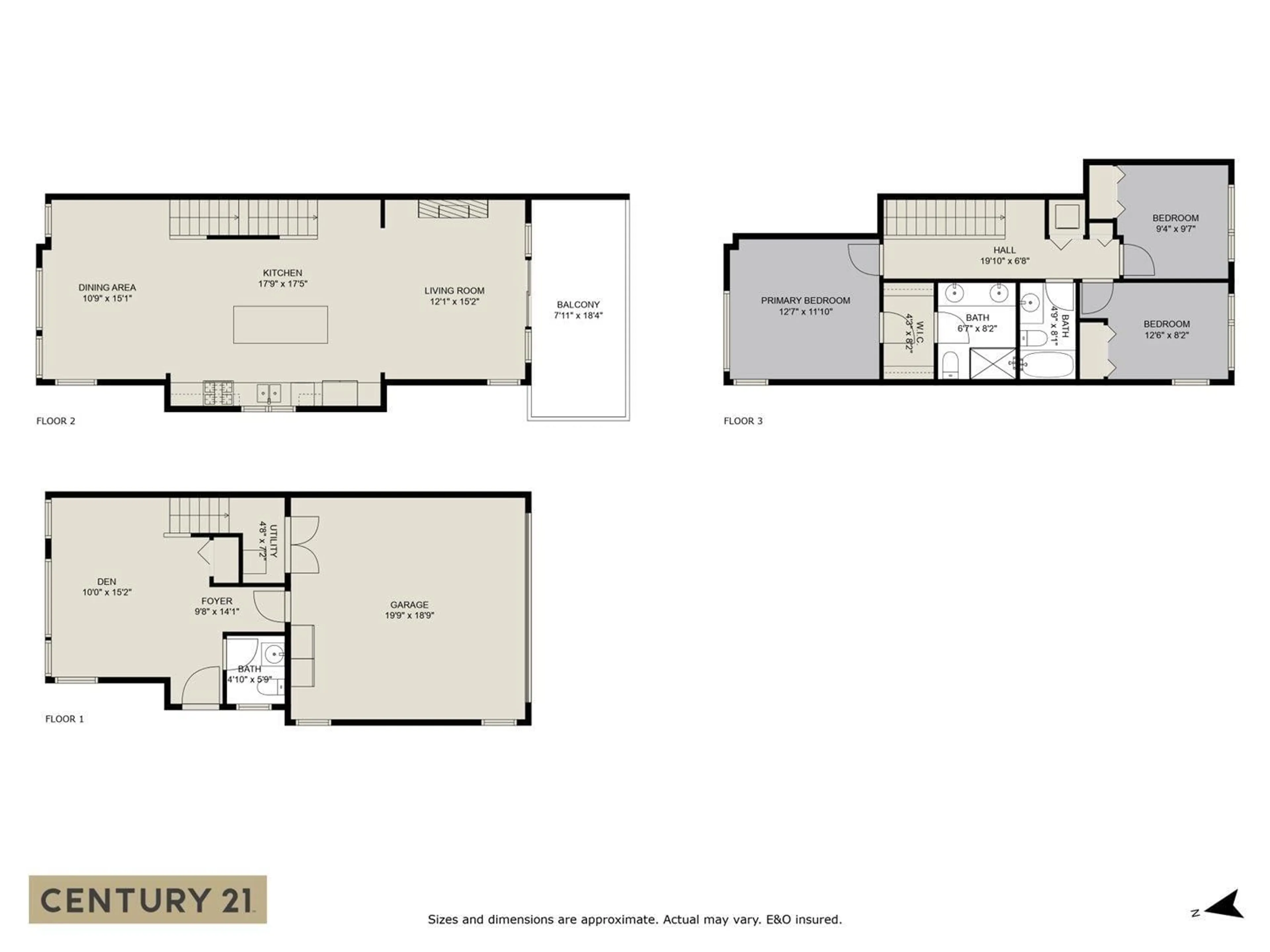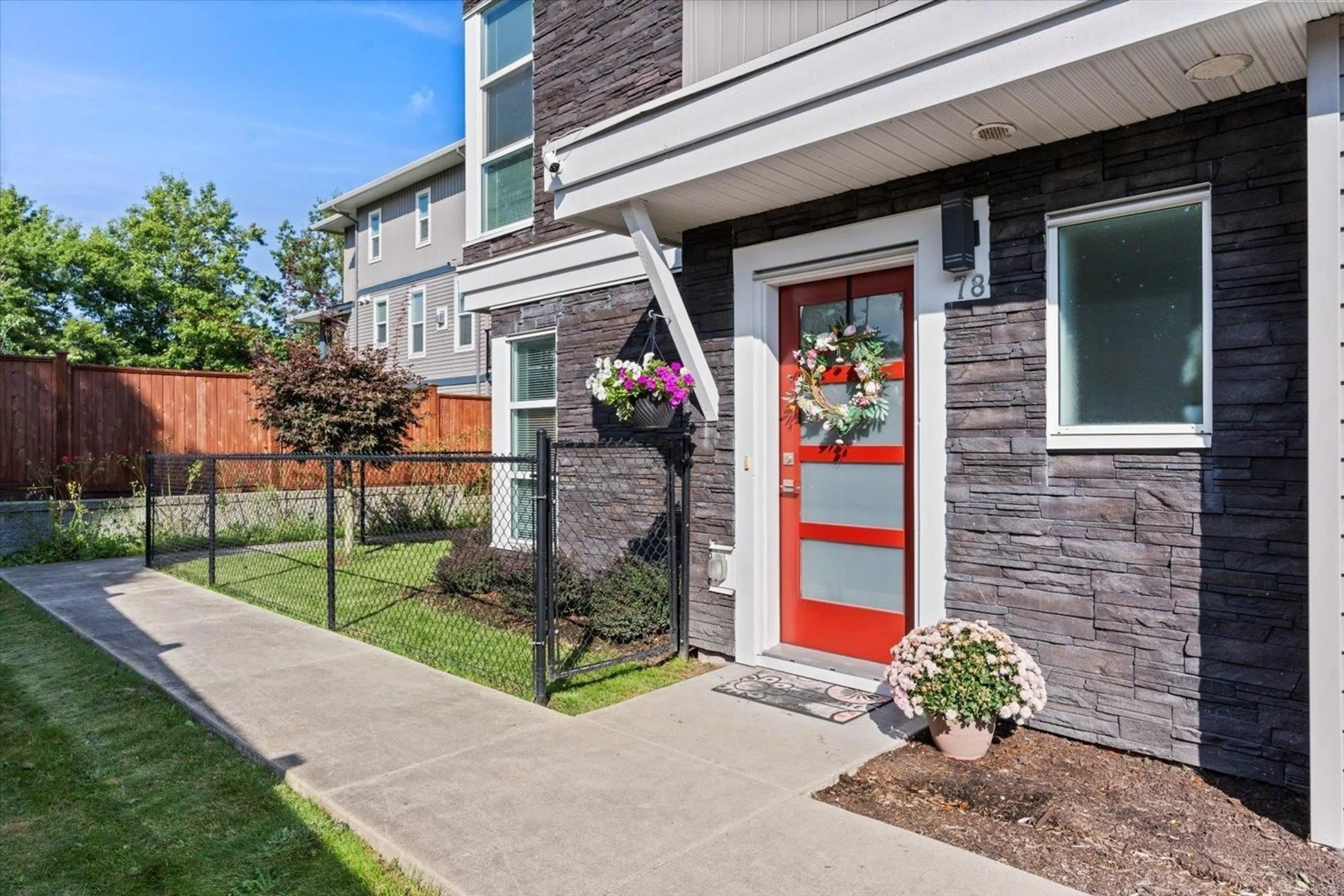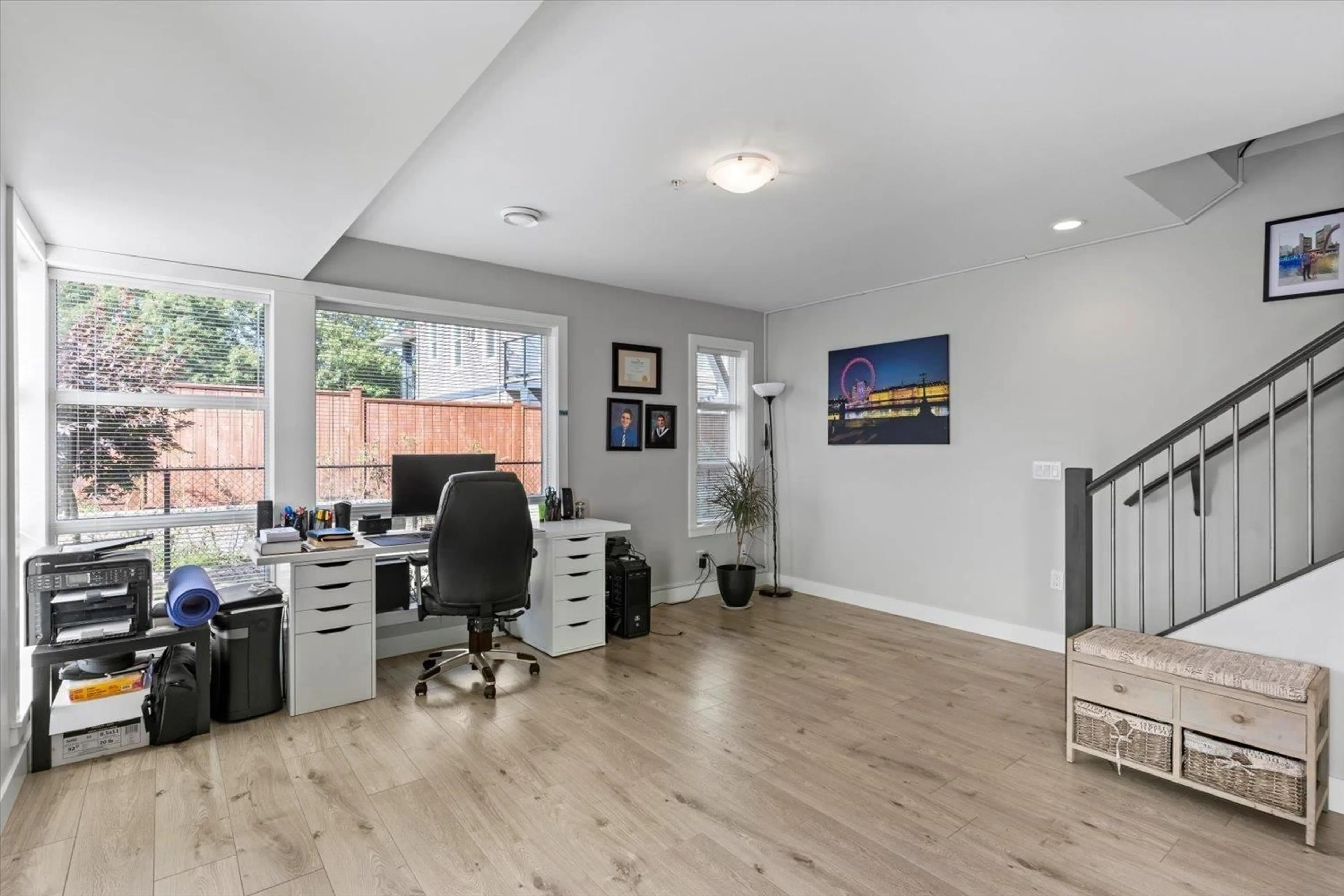78 8413 MIDTOWN WAY|Chilliwack Proper So, Chilliwack, British Columbia V2P0G7
Contact us about this property
Highlights
Estimated ValueThis is the price Wahi expects this property to sell for.
The calculation is powered by our Instant Home Value Estimate, which uses current market and property price trends to estimate your home’s value with a 90% accuracy rate.Not available
Price/Sqft$401/sqft
Est. Mortgage$3,135/mo
Tax Amount ()-
Days On Market140 days
Description
Discover this meticulously maintained 1,800 sqft townhouse in Midtown, offering 3 bedrooms and 3 bathrooms. This bright corner unit features plenty of natural light throughout its living and dining areas. Enjoy additional space with a large rec room downstairs and an attached double car garage. Relax on the patio with its lovely view and fenced backyard. The pet-friendly complex also welcomes tenants Centrally located, you'll have convenient access to hospitals, parks, schools, and Hwy 1. Don't miss the opportunity to make this move-in-ready home yours! * PREC - Personal Real Estate Corporation (id:39198)
Property Details
Interior
Features
Above Floor
Primary Bedroom
12 ft ,7 in x 11 ft ,1 inOther
4 ft ,3 in x 8 ft ,2 inBedroom 2
12 ft ,6 in x 8 ft ,2 inBedroom 3
9 ft ,4 in x 9 ft ,7 inExterior
Parking
Garage spaces 2
Garage type Garage
Other parking spaces 0
Total parking spaces 2
Condo Details
Amenities
Laundry - In Suite
Inclusions
Property History
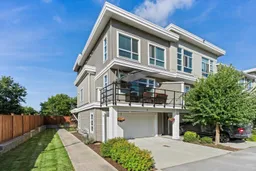 32
32
