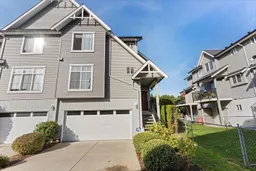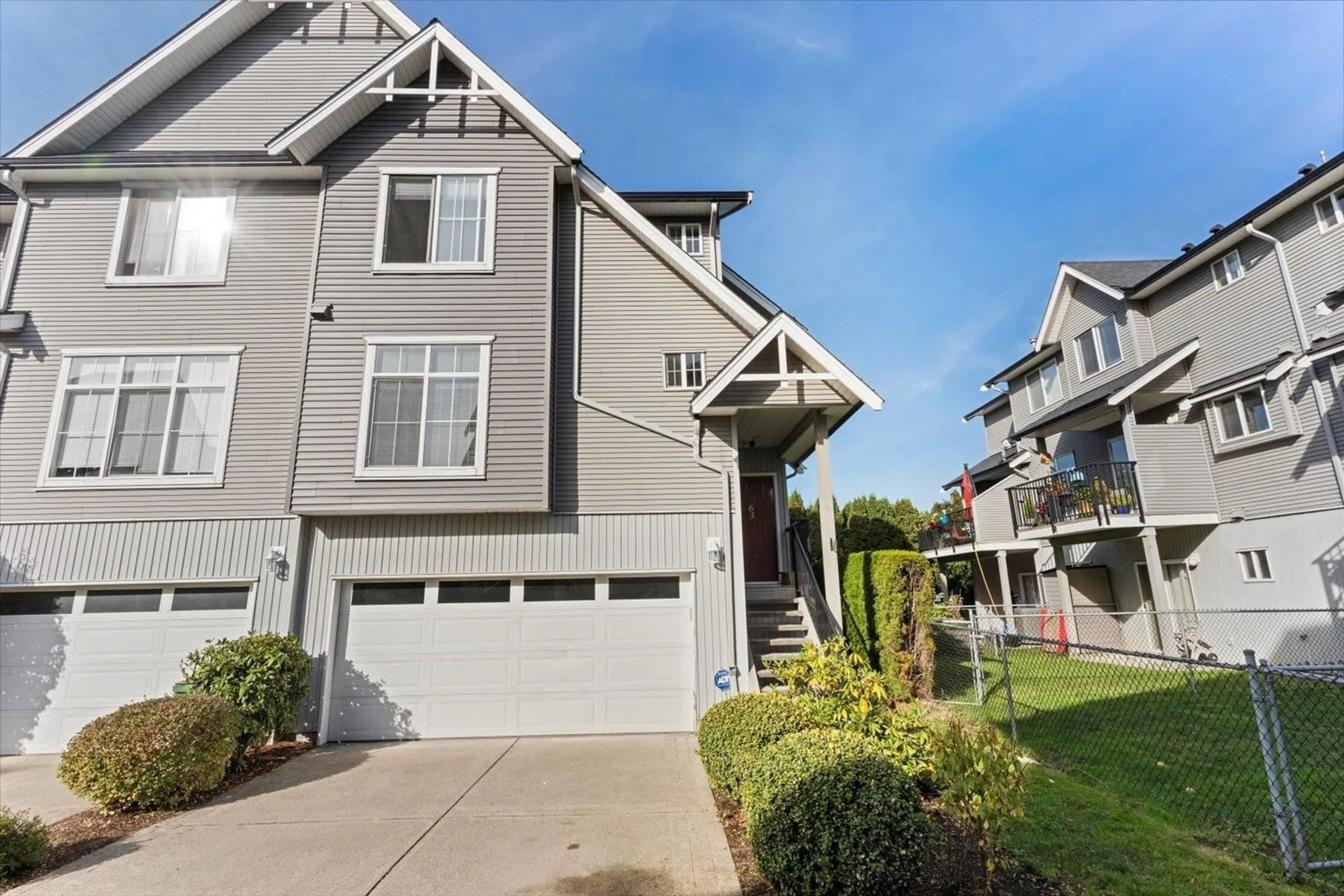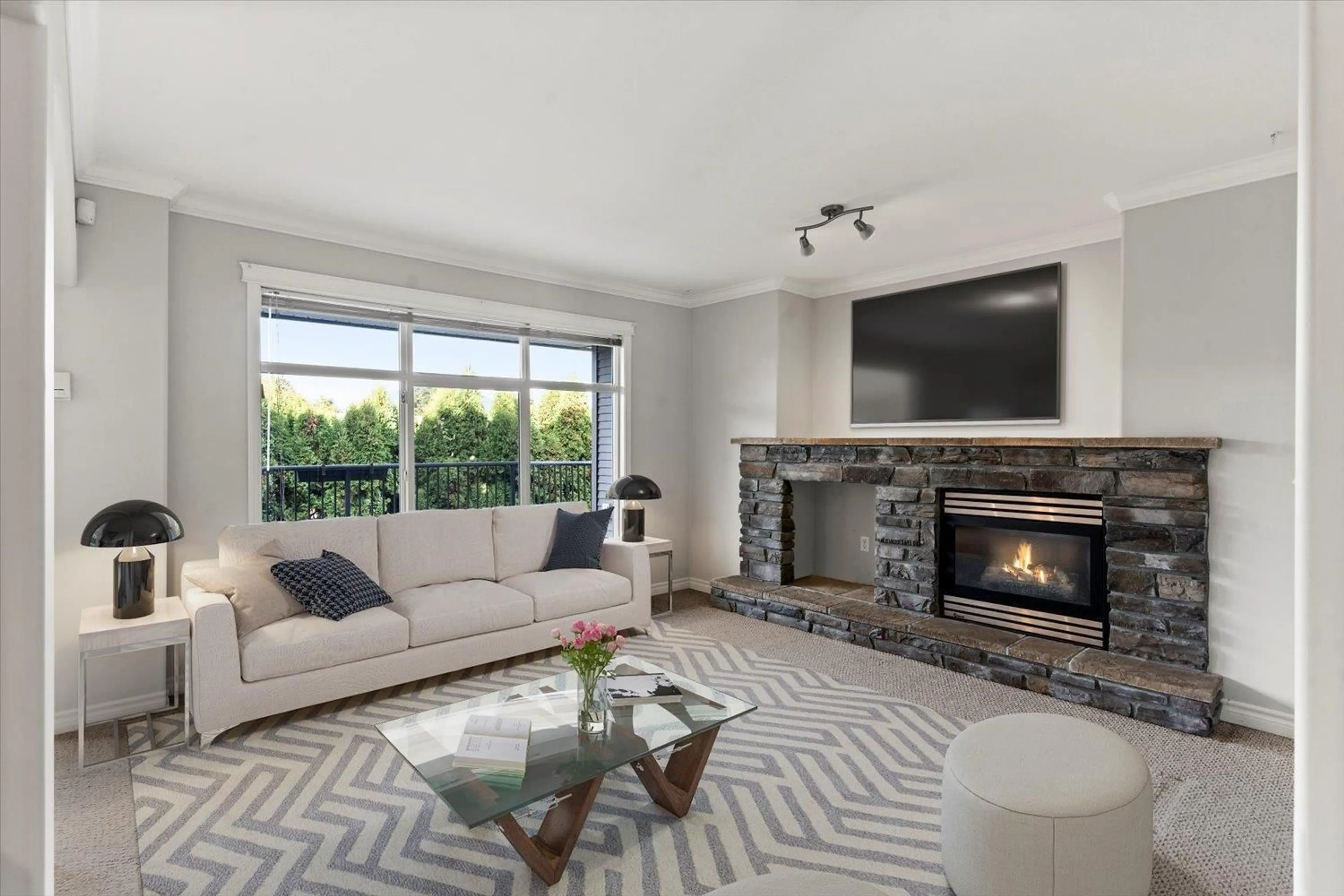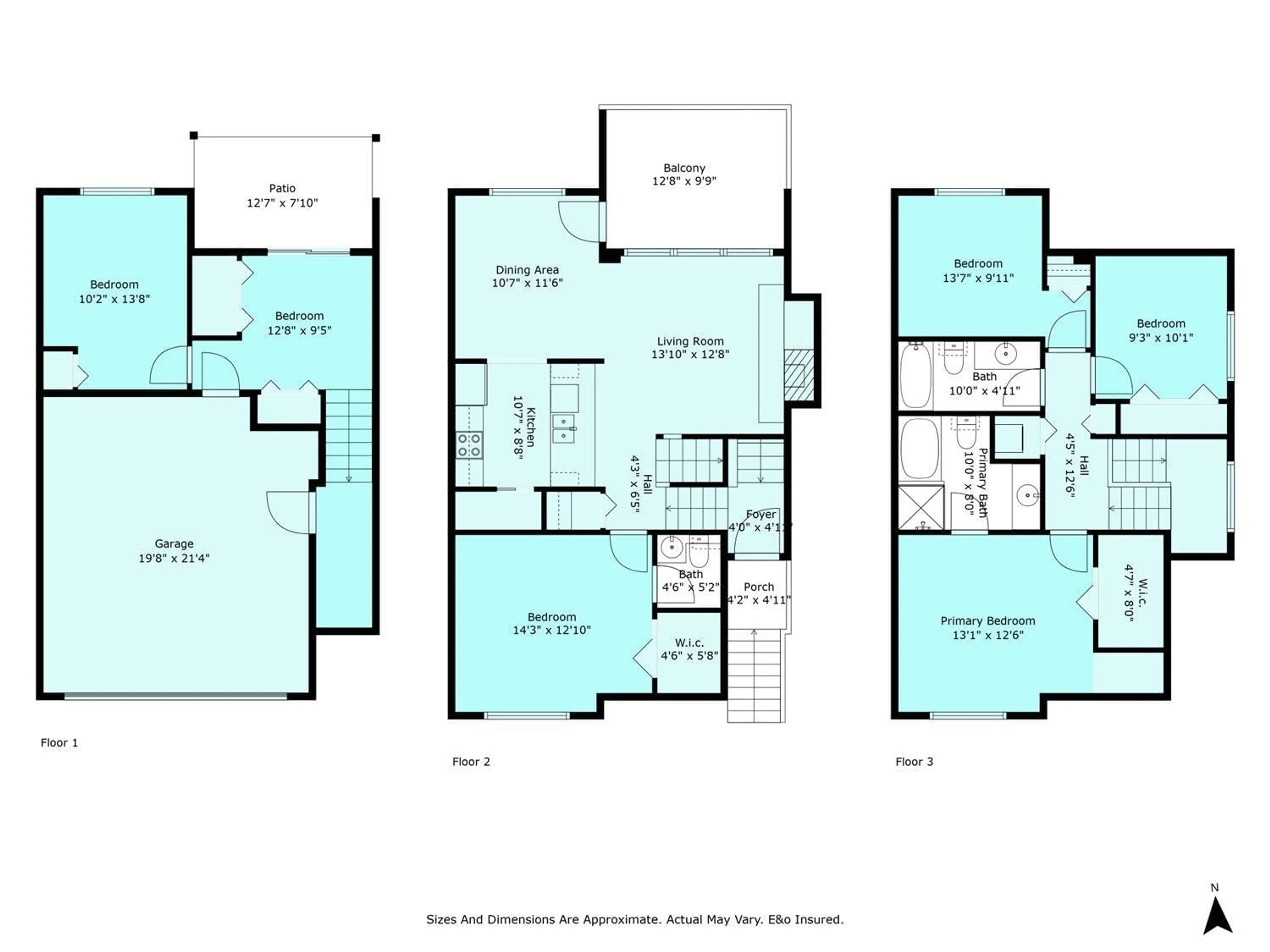63 8881 WALTERS STREET, Chilliwack, British Columbia V2P8E9
Contact us about this property
Highlights
Estimated ValueThis is the price Wahi expects this property to sell for.
The calculation is powered by our Instant Home Value Estimate, which uses current market and property price trends to estimate your home’s value with a 90% accuracy rate.Not available
Price/Sqft$364/sqft
Est. Mortgage$2,791/mo
Tax Amount ()-
Days On Market42 days
Description
Welcome to your dream townhouse! This beautifully maintained 1,760 sq. ft. end unit is nestled on a quiet dead-end road, offering peace and privacy. Freshly painted throughout and with carpets recently cleaned, it's move-in ready! Enjoy a private, fully fenced backyard and a double car garage with extra storage beneath the stairs. The home features two spacious master suites"”one on the main floor and another upstairs"”along with three additional bedrooms for a total of 5 beds/ 3 baths!!! A new roof was installed in 2022 and the gas hot water tank was replaced in August 2024. With a full driveway for two cars, air conditioning and built in vacuum, this townhouse blends convenience with comfort. 2 pets allowed w/ no size restriction! Don't miss out! * PREC - Personal Real Estate Corporation (id:39198)
Property Details
Interior
Features
Exterior
Parking
Garage spaces 2
Garage type Garage
Other parking spaces 0
Total parking spaces 2
Condo Details
Amenities
Laundry - In Suite
Inclusions
Property History
 30
30


