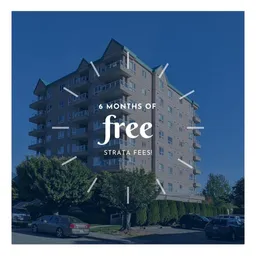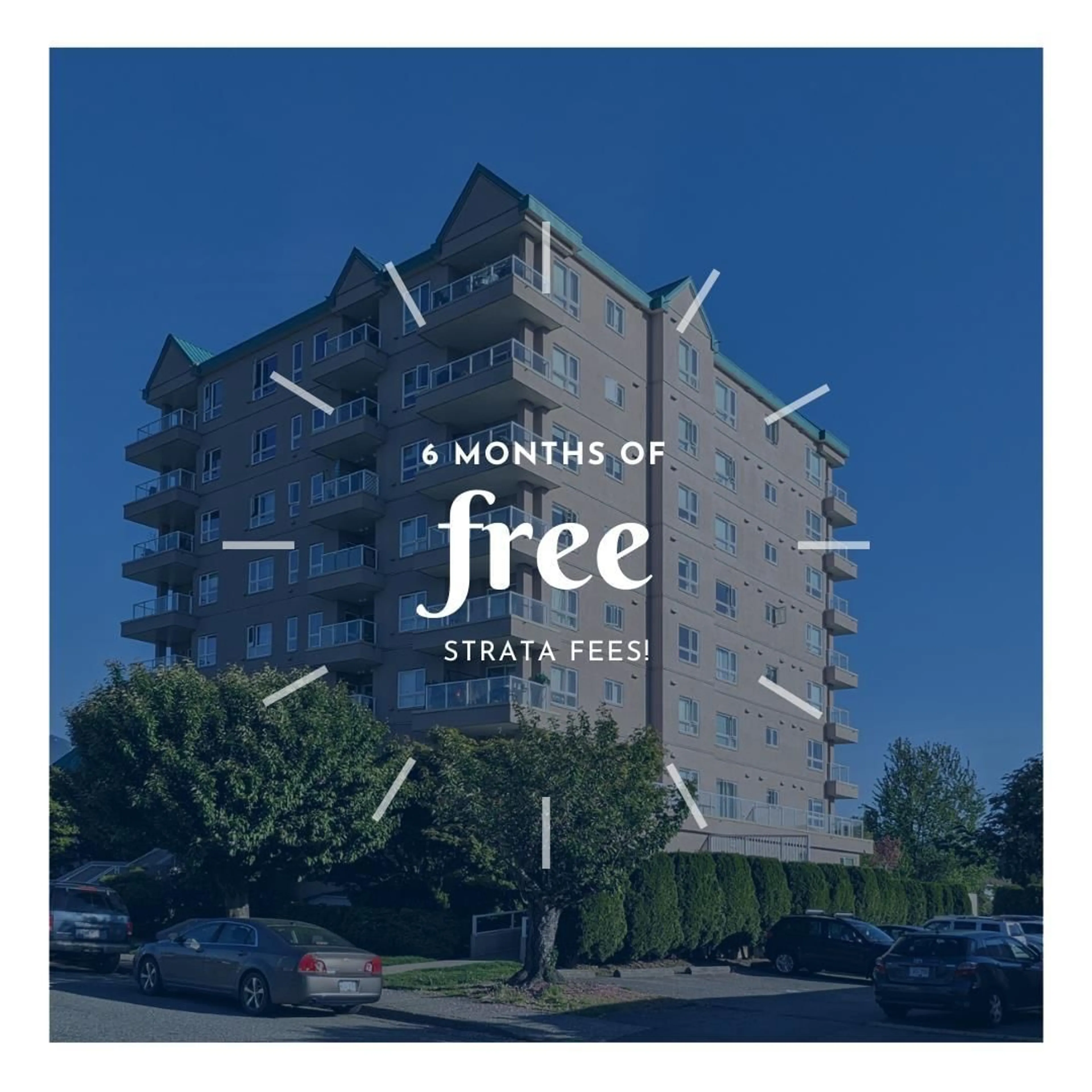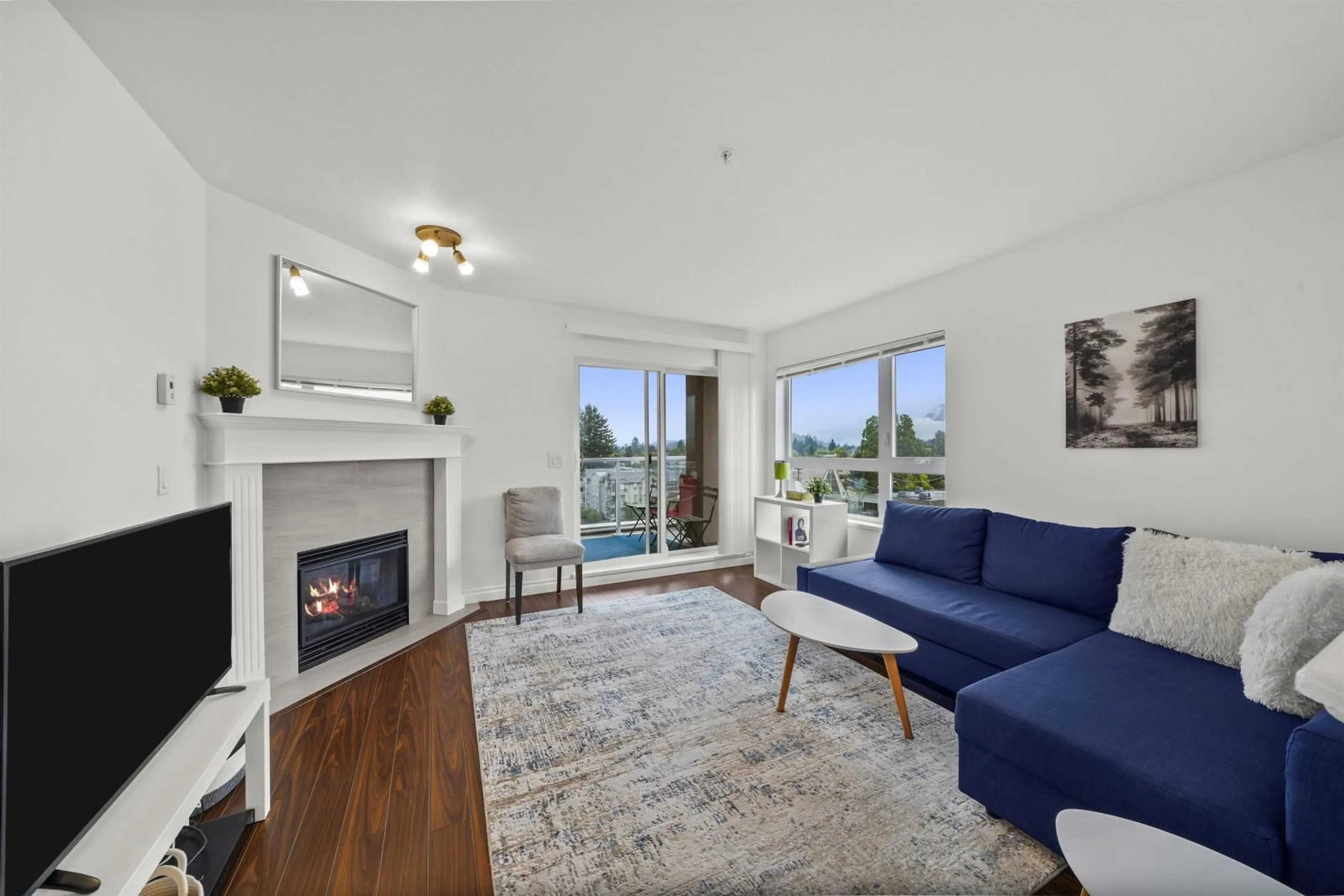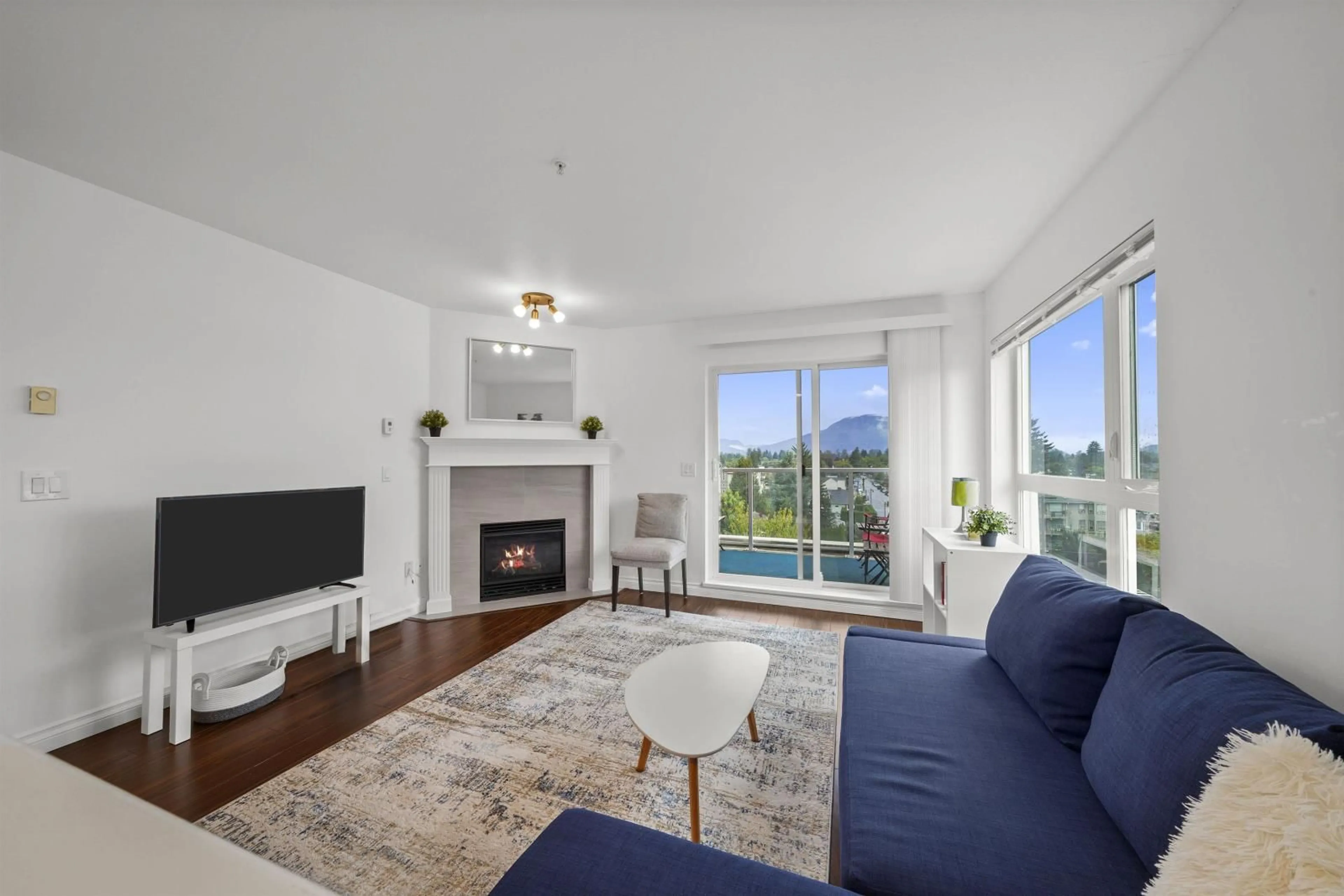601 45745 PRINCESS AVENUE, Chilliwack, British Columbia V2P2B5
Contact us about this property
Highlights
Estimated ValueThis is the price Wahi expects this property to sell for.
The calculation is powered by our Instant Home Value Estimate, which uses current market and property price trends to estimate your home’s value with a 90% accuracy rate.Not available
Price/Sqft$340/sqft
Est. Mortgage$1,674/mo
Tax Amount ()-
Days On Market22 days
Description
2-Bed/2-Bath corner unit with panoramic NE city & mountain views in one of Chilliwack's only concrete towers! Featuring 9 ft. ceilings, gas fireplace, 1,145 sq.ft. of open-concept living that accommodates house-sized furniture. Tasteful updates include laminate flooring, newer kitchen countertops, blinds & lighting fixtures. Just steps to all the amenities you need including District 1881, Leisure Center, Coliseum, Hub Int'l Theatre, Chilliwack Hospital, banks, shopping & more. RAINSCREENED building envelope (incl. windows, patio doors, balconies) done in 2020. Strata fee incl. gas (fireplace) & hot water. Secure underground parking & locker. Bonus: guest suite. Registered service pets allowed; families & rentals OK. Book your private showing today! (id:39198)
Property Details
Interior
Features
Condo Details
Amenities
Laundry - In Suite, Fireplace(s)
Inclusions
Property History
 37
37 34
34 34
34


