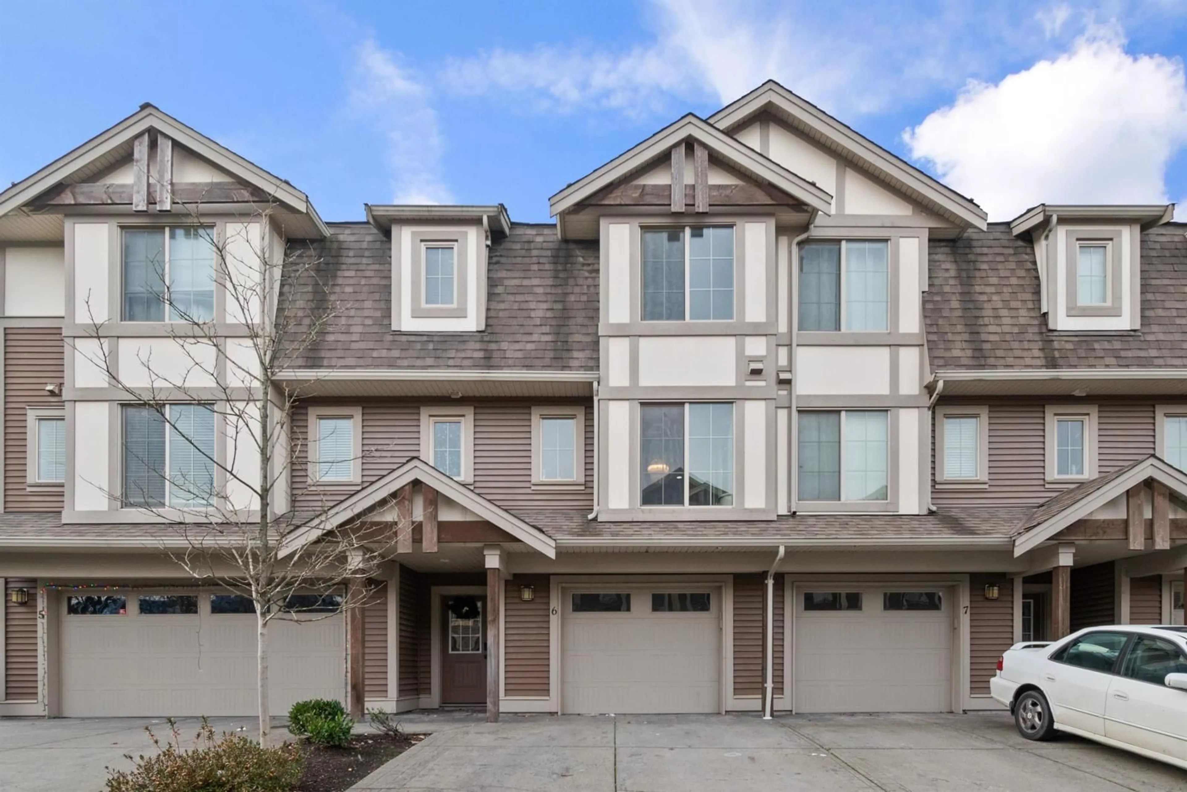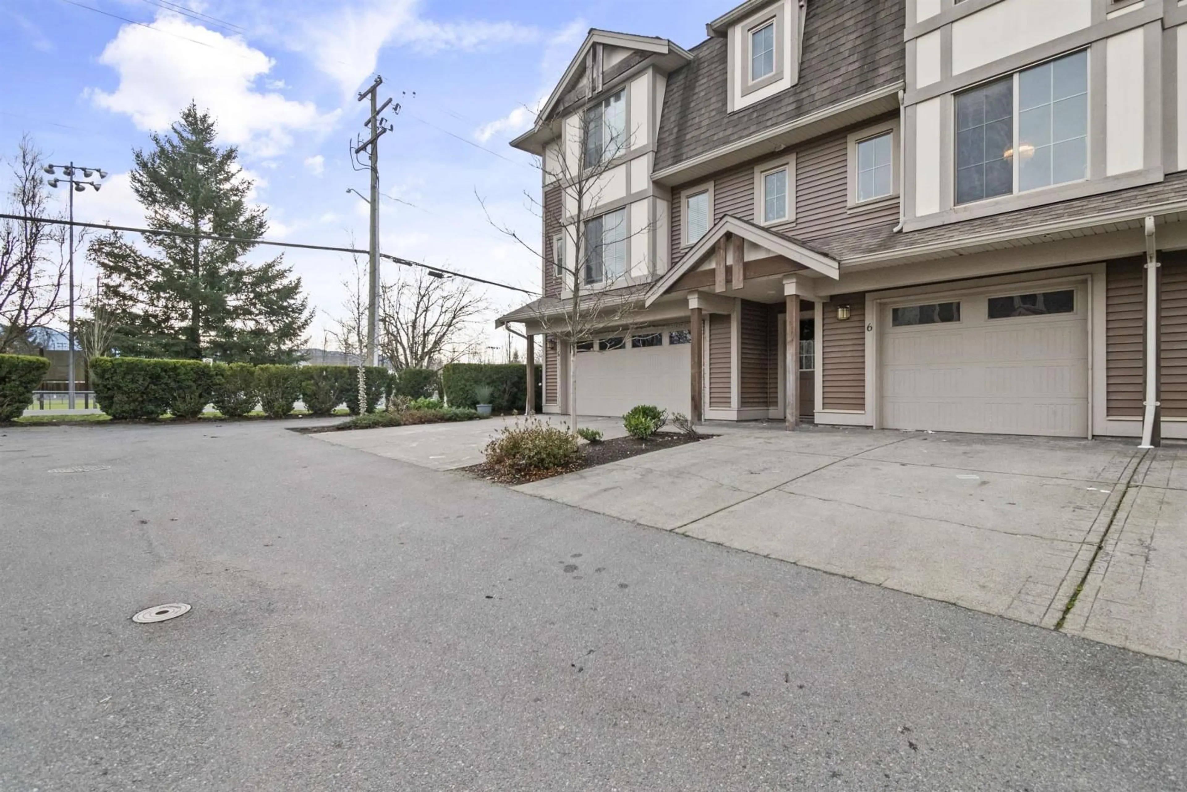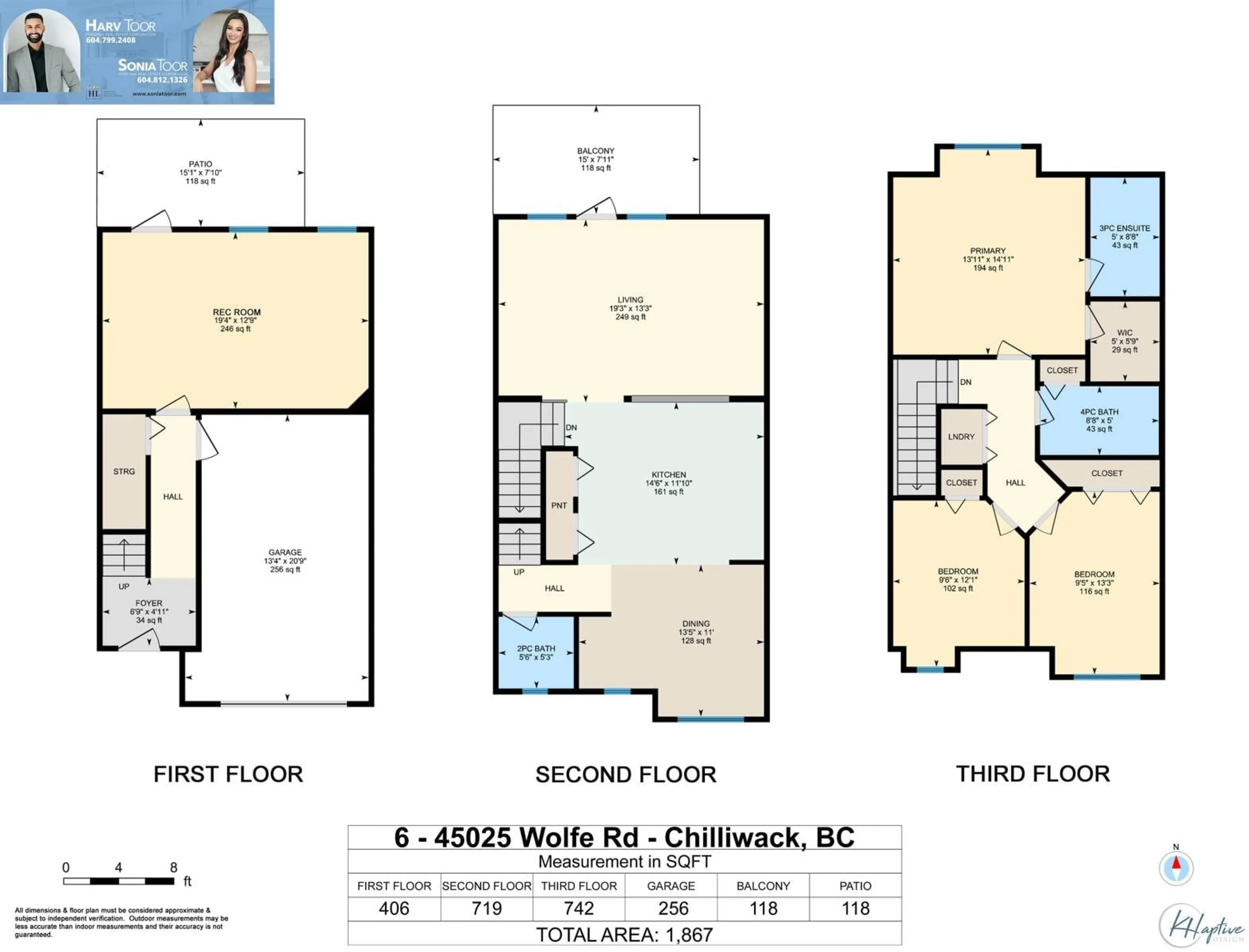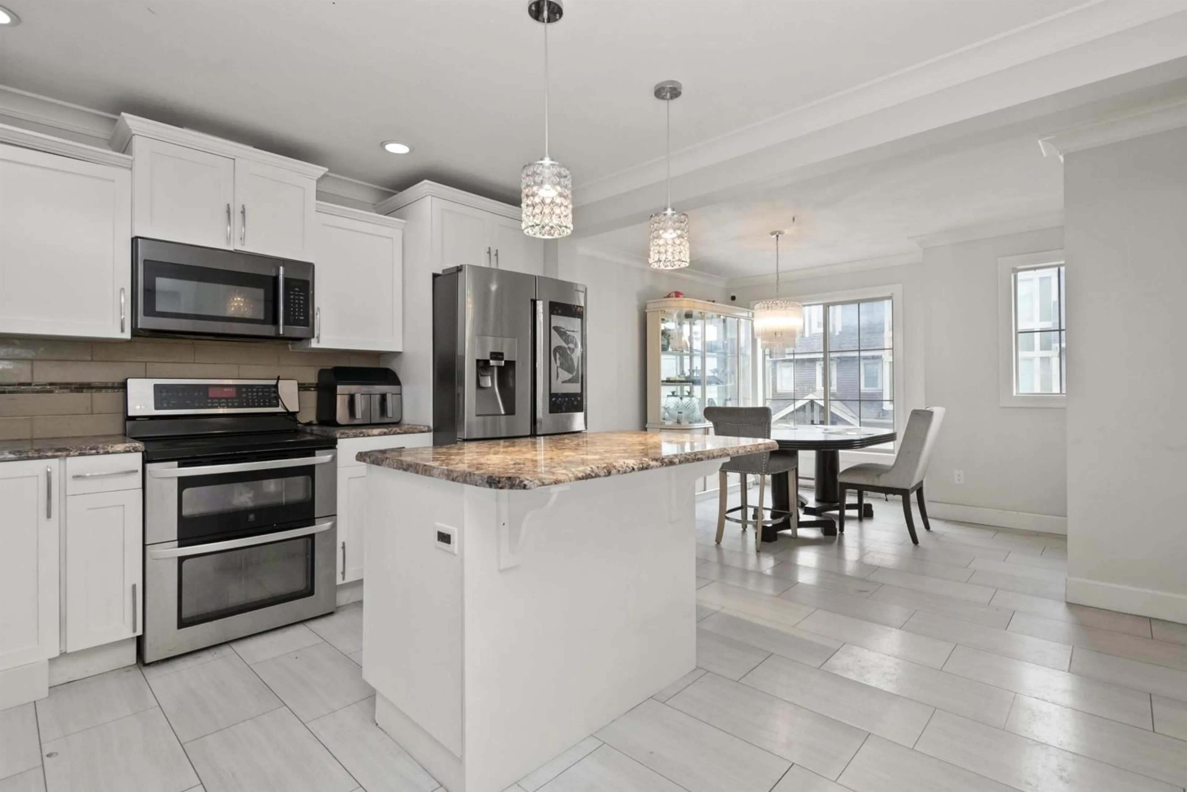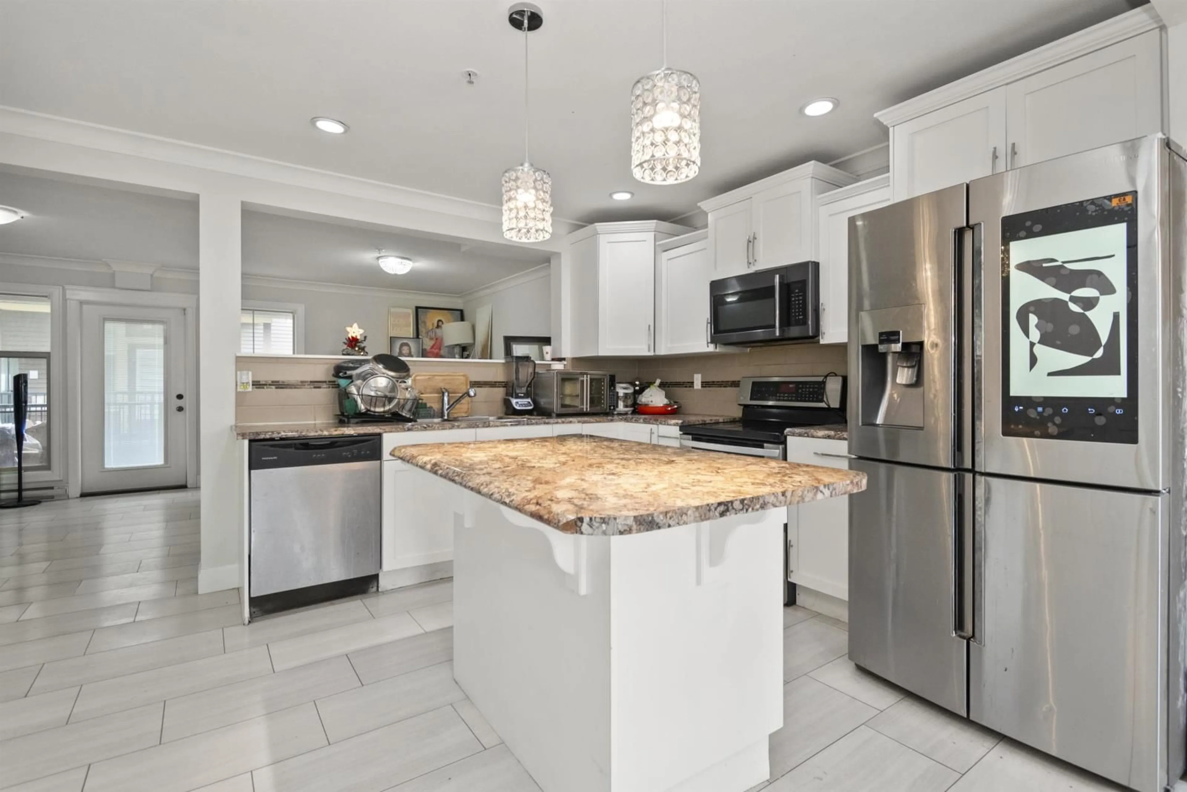6 45025 WOLFE ROAD, Chilliwack, British Columbia V2P7V9
Contact us about this property
Highlights
Estimated ValueThis is the price Wahi expects this property to sell for.
The calculation is powered by our Instant Home Value Estimate, which uses current market and property price trends to estimate your home’s value with a 90% accuracy rate.Not available
Price/Sqft$321/sqft
Est. Mortgage$2,577/mo
Tax Amount ()-
Days On Market10 days
Description
Welcome to Centerfield! This 3-bedroom, 3-bathroom 1,867sqft townhome features 9-ft ceilings on the main floor. The kitchen has quartz countertops & designer cabinets. The main floor includes a spacious great room, a dining room & a bathroom for added convenience. Upstairs, you'll find 3 spacious bedrooms, including a primary suite with a 3-piece ensuite and a walk-in closet. The lower level offers a large 19'x12' rec room, a private FENCED backyard and additional storage. Enjoy a covered patio & balcony, a full driveway, and a cozy gas fireplace. It's just a short walk to Townsend Park, Prospera Centre, District 1881, lots of shopping, dining, and entertainment"”all within minutes. PETS ALLOWED!! AND quick highway access for commuters. A must-see! * PREC - Personal Real Estate Corporation (id:39198)
Upcoming Open House
Property Details
Interior
Features
Exterior
Features
Parking
Garage spaces 1
Garage type Garage
Other parking spaces 0
Total parking spaces 1
Condo Details
Amenities
Laundry - In Suite
Inclusions

