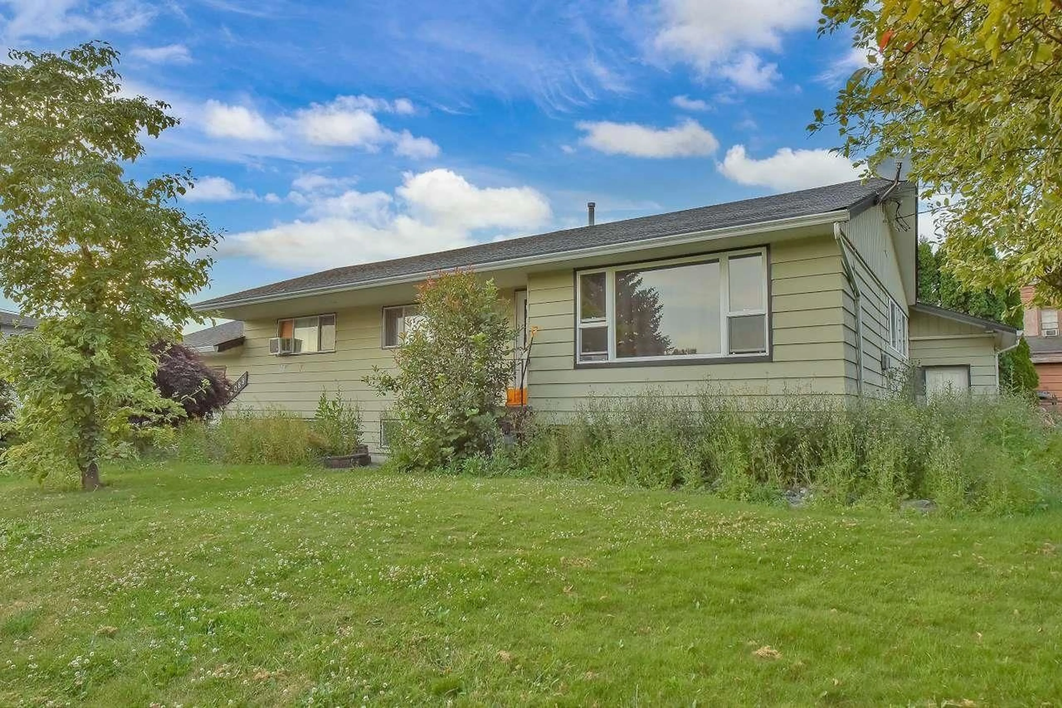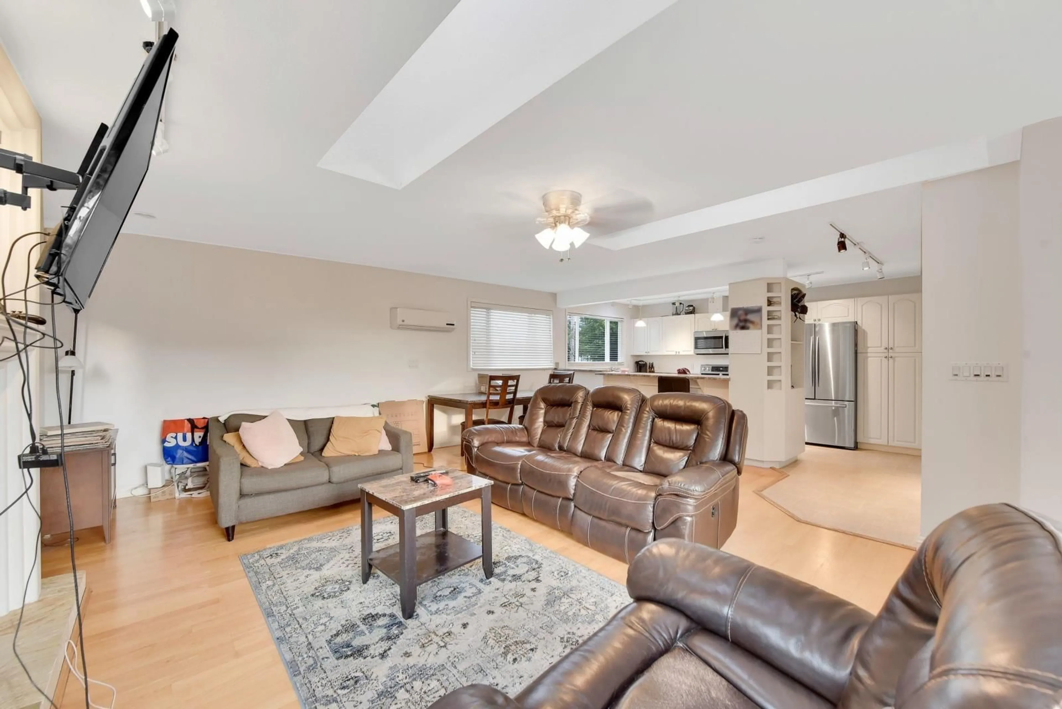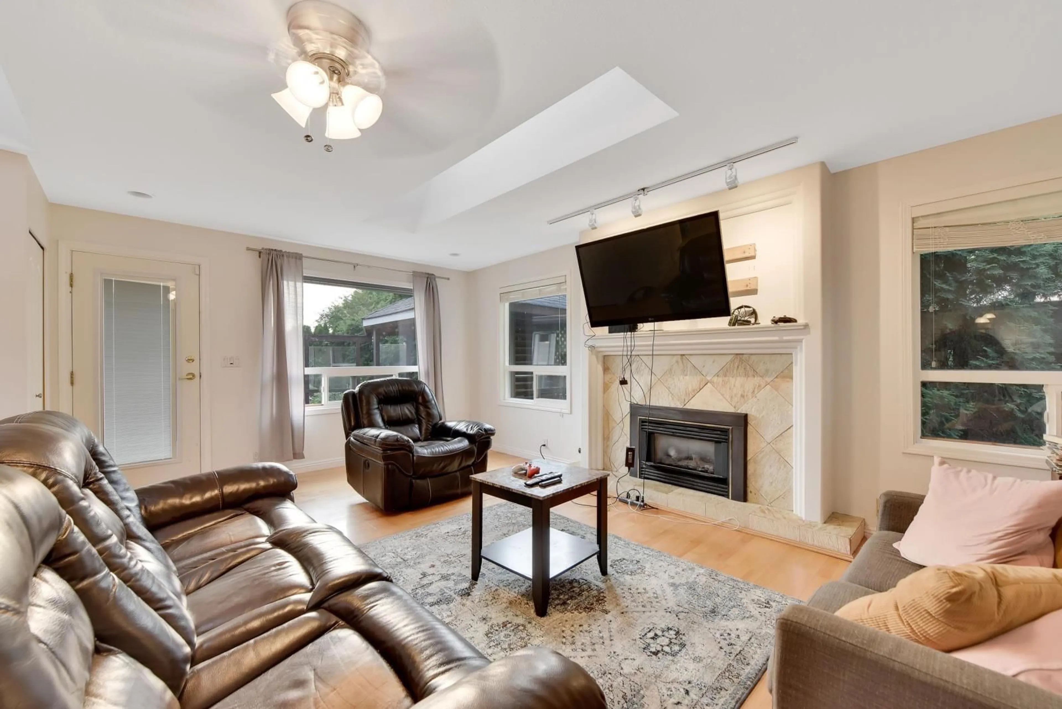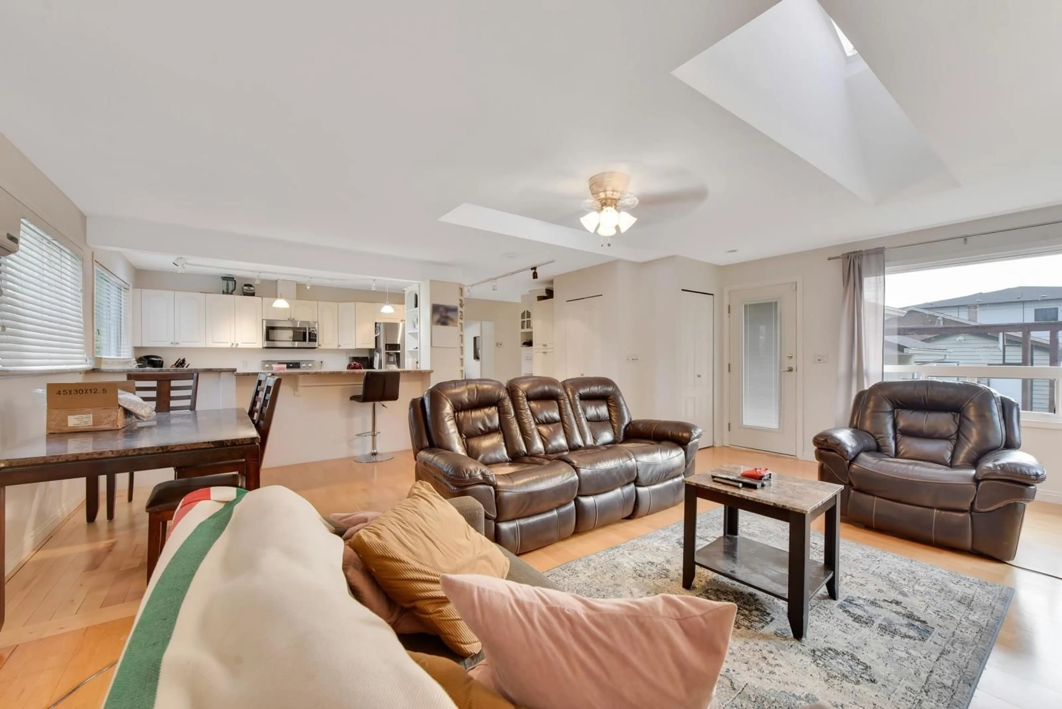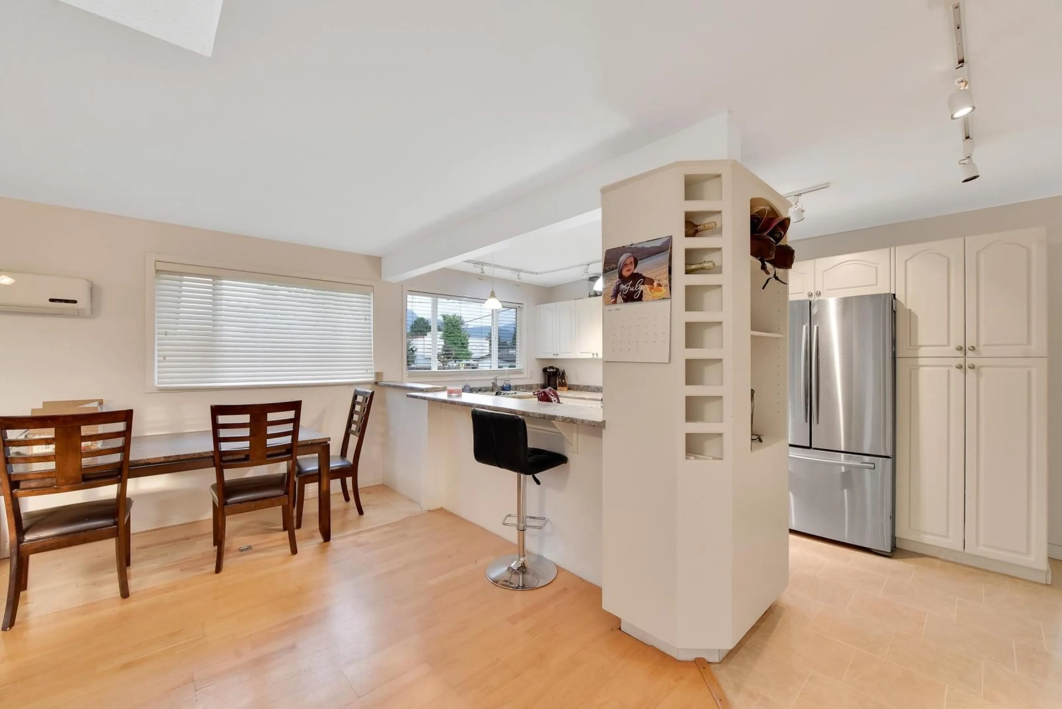46089 SOUTHLANDS DRIVE, Chilliwack, British Columbia V2P1B6
Contact us about this property
Highlights
Estimated ValueThis is the price Wahi expects this property to sell for.
The calculation is powered by our Instant Home Value Estimate, which uses current market and property price trends to estimate your home’s value with a 90% accuracy rate.Not available
Price/Sqft$643/sqft
Est. Mortgage$8,589/mo
Tax Amount ()-
Days On Market154 days
Description
A rare find that you won't want to miss out on! This great investment property boasts a spacious 6-bedroom and 3-bathroom home situated on a large 13000+ sq.ft lot. On the main floor, you'll find 3 bedrooms, 2 bathrooms, a renovated kitchen, a living room, and a family room. The basement is fully finished and includes an additional 3 bedrooms, 1 bathroom, a kitchen, a living room, and a recreation room. The property also features a garage with storage, a huge sundeck, a detached workshop, a shed, and two driveways. Located in a central area, this property is close to schools, shopping, and has easy access to the highway. This well-maintained home also has the potential for future subdivision of 3 lots,currently in process with the city of Chilliwack. Buyer or Buyers agent to verify. (id:39198)
Property Details
Interior
Features
Exterior
Features
Parking
Garage spaces 1
Garage type Garage
Other parking spaces 0
Total parking spaces 1

