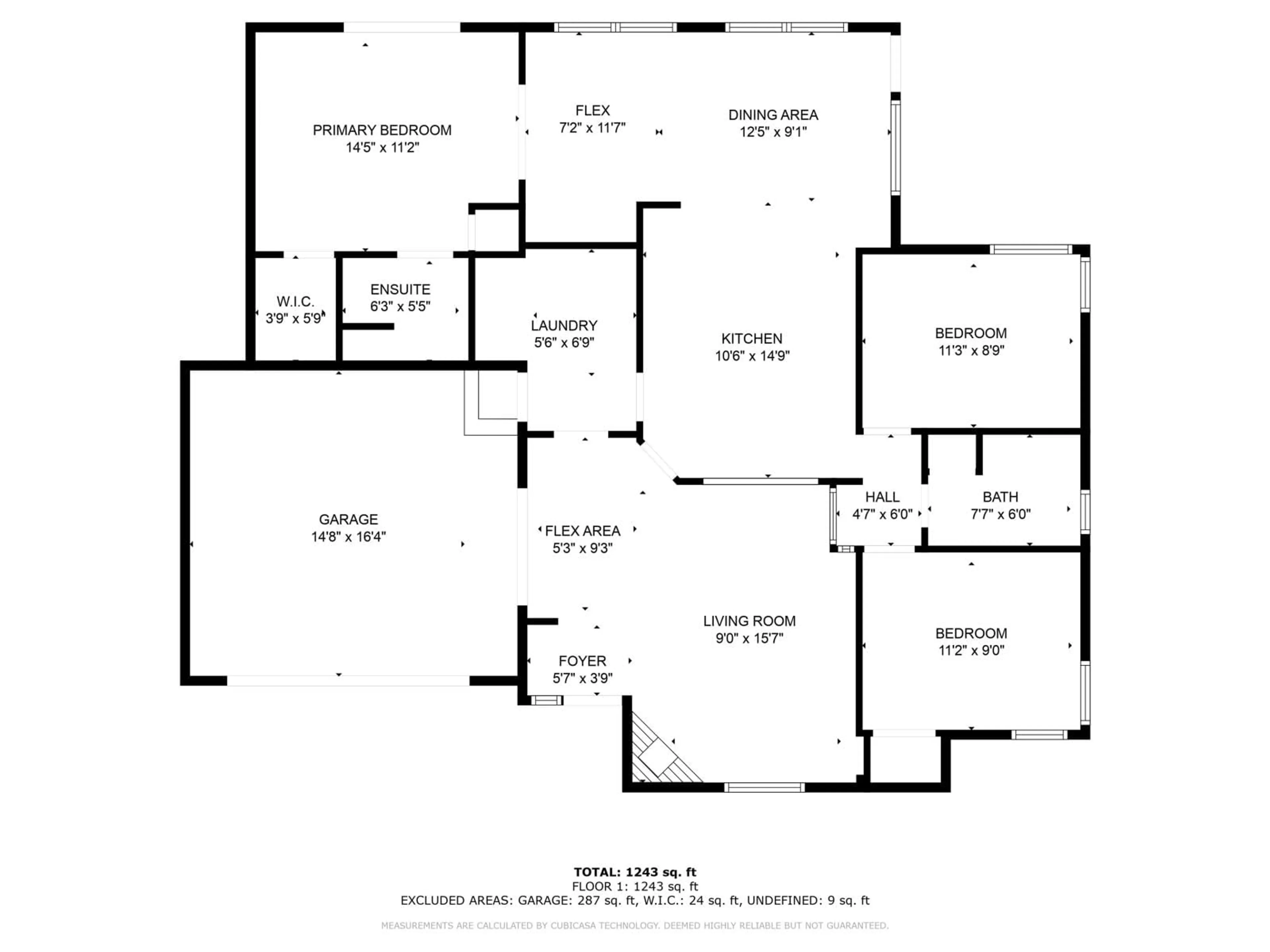46069 FOURTH AVENUE, Chilliwack, British Columbia V2P1N2
Contact us about this property
Highlights
Estimated ValueThis is the price Wahi expects this property to sell for.
The calculation is powered by our Instant Home Value Estimate, which uses current market and property price trends to estimate your home’s value with a 90% accuracy rate.Not available
Price/Sqft$600/sqft
Est. Mortgage$3,221/mo
Tax Amount ()-
Days On Market14 days
Description
Charming 3-bedroom, 2-bath rancher located in the heart of Chilliwack. This cozy home features an updated kitchen filled with natural light, a primary bedroom with an ensuite and walk-in closet, and two additional spacious bedrooms served by a second 4-piece bath. Hardwood floors grace the living room, complemented by a gas fireplace. The flexible rec room off the kitchen can serve as a dining area. Enjoy a fully fenced backyard with direct access to a 22' x 28' detached shop, complete with a 14' x 14' mezzanine, plus RV parking accessible from the back lane. With central air, newer hot water tank, central vac, and updated electrical and plumbing, this home is move-in ready. Located in rapidly developing Downtown Chilliwack, this property holds great investment potential. * PREC - Personal Real Estate Corporation (id:39198)
Property Details
Interior
Features
Property History
 37
37 36
36 38
38


