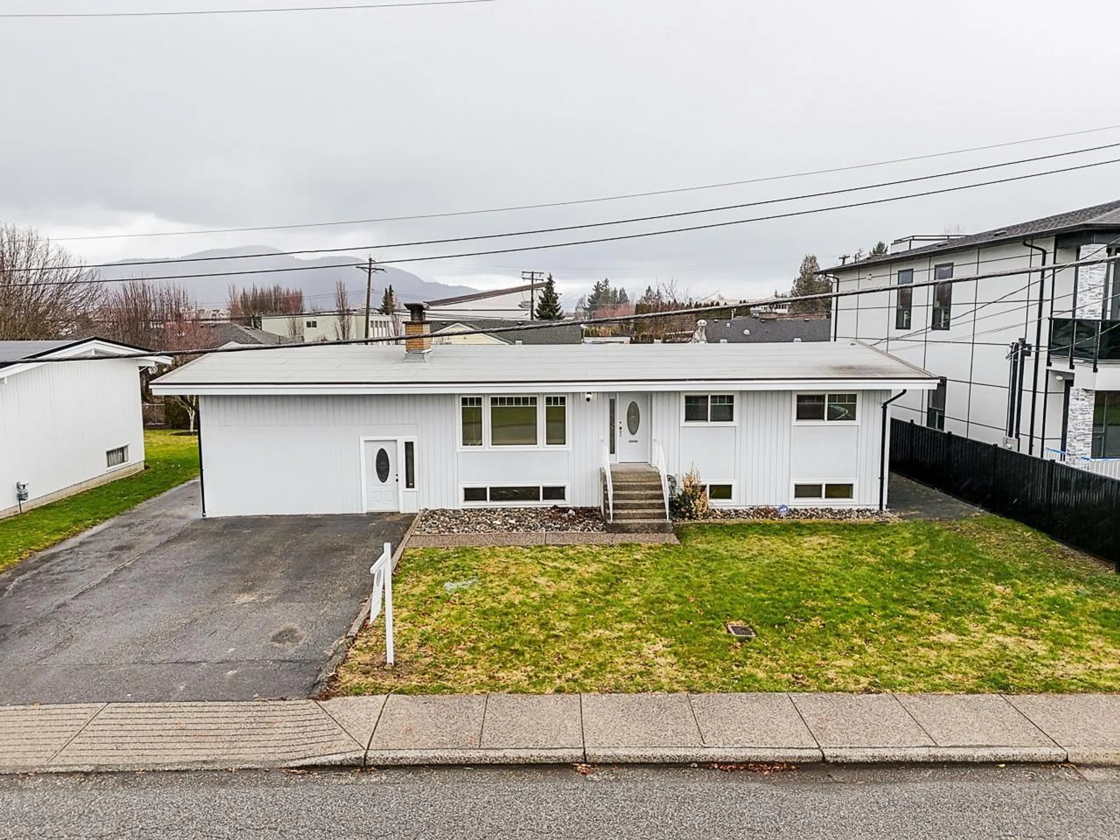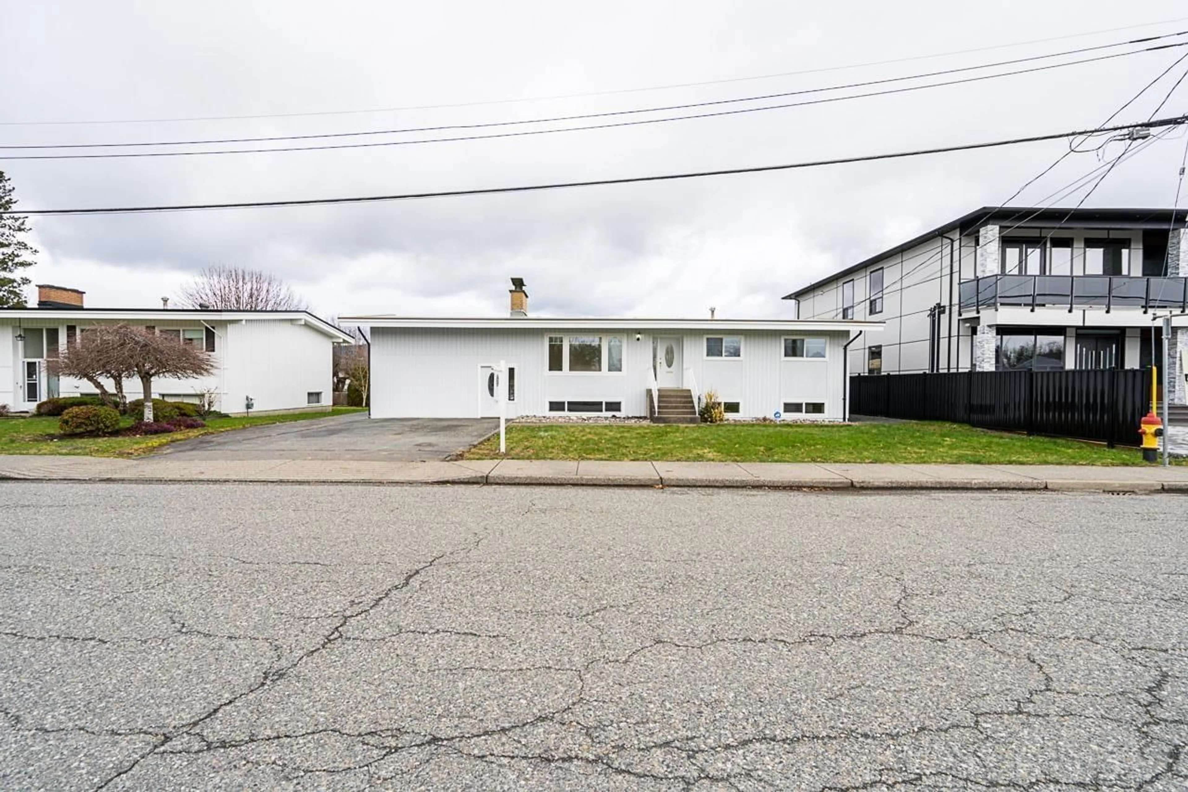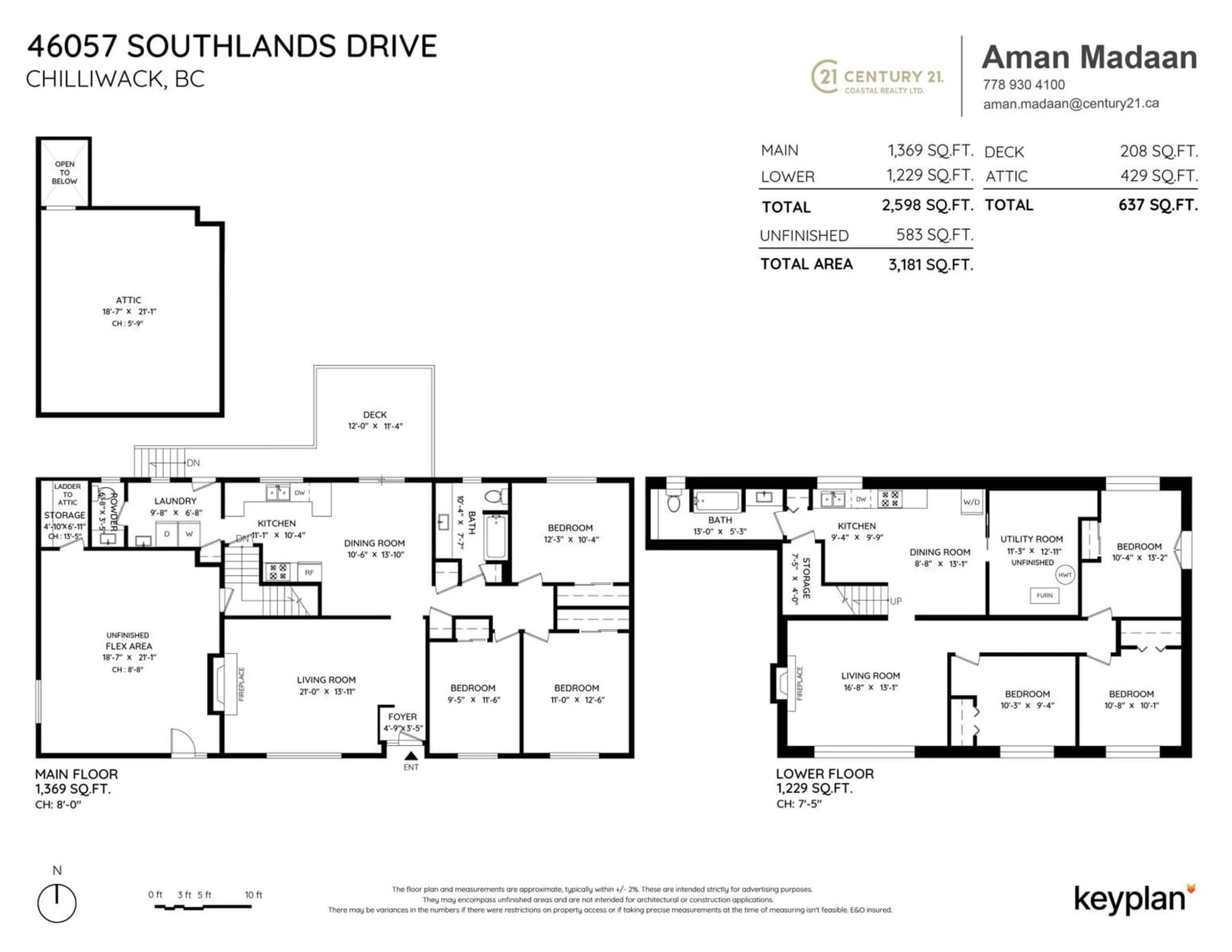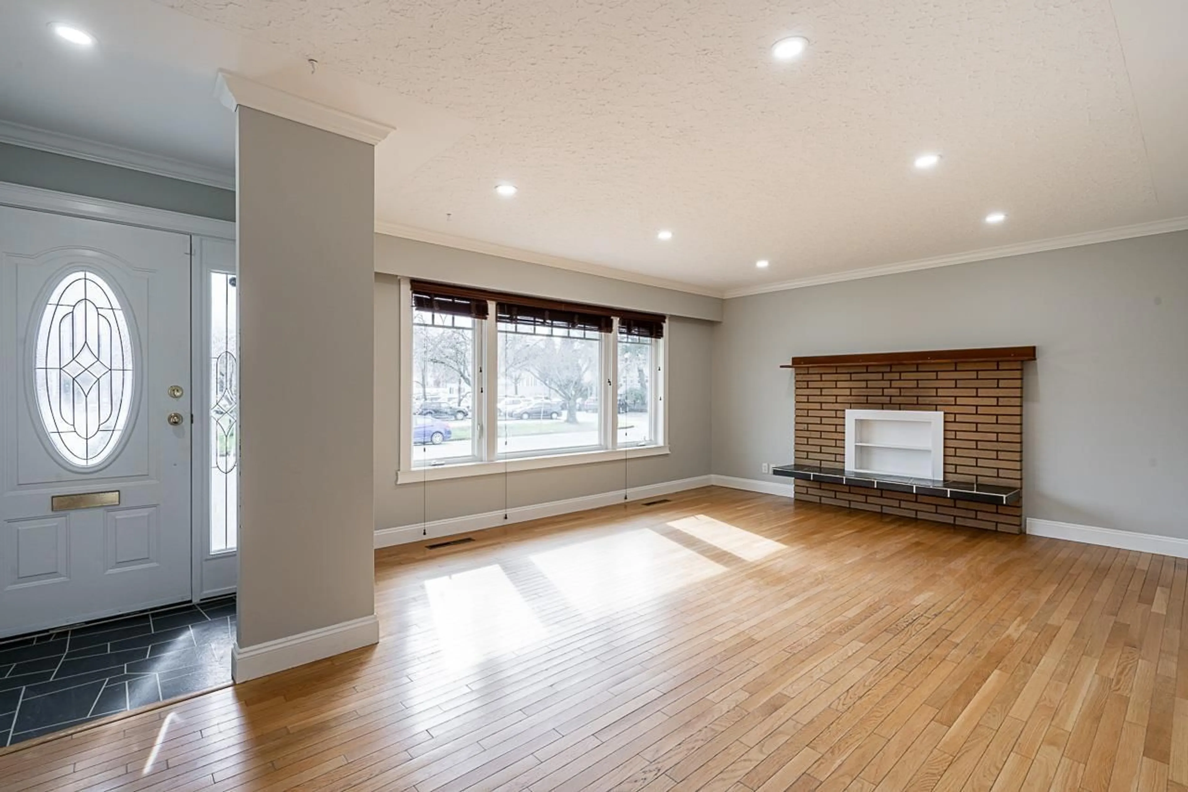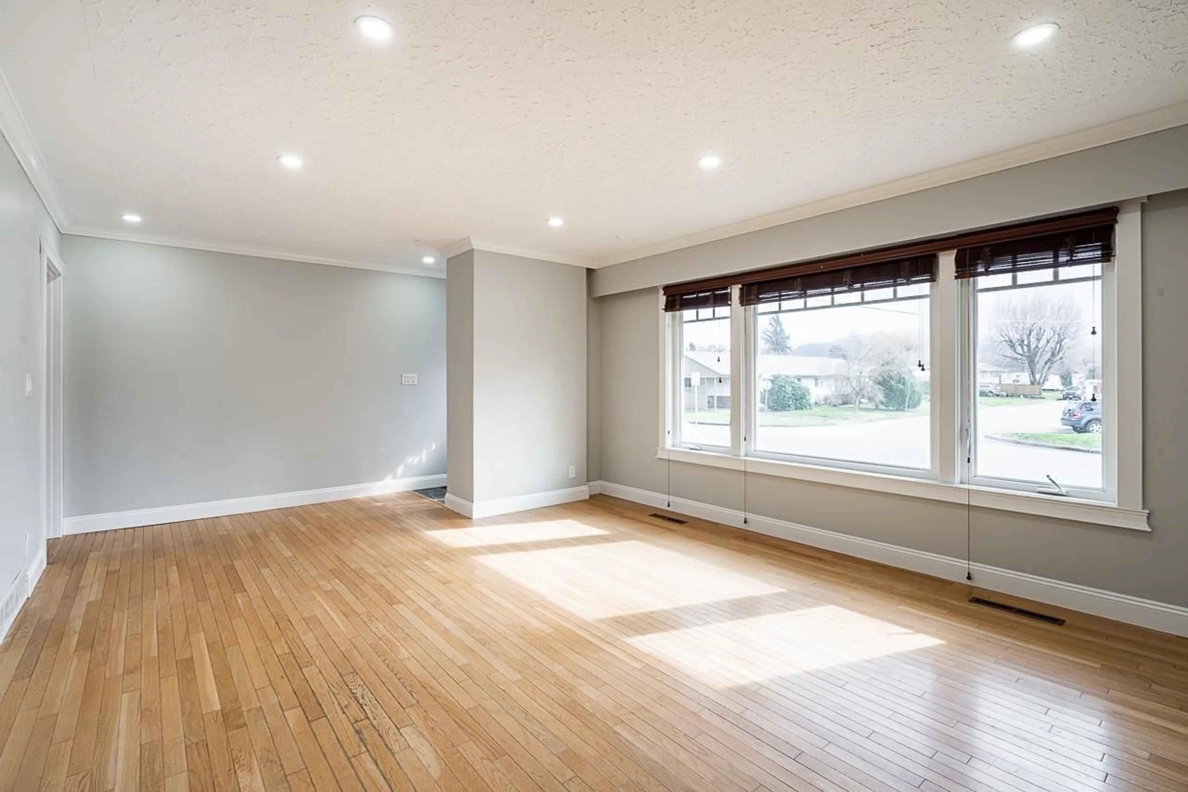46057 SOUTHLANDS DRIVE, Chilliwack, British Columbia V2P1B6
Contact us about this property
Highlights
Estimated ValueThis is the price Wahi expects this property to sell for.
The calculation is powered by our Instant Home Value Estimate, which uses current market and property price trends to estimate your home’s value with a 90% accuracy rate.Not available
Price/Sqft$346/sqft
Est. Mortgage$3,861/mo
Tax Amount ()-
Days On Market209 days
Description
Attention-Buyers-Opportunity Knocks!! 8800 sq ft lot Already rezoned to R3 by city after application process. It carries multiple possibilities like building two new homes with 2 BR legal basements OR enjoy cashflow of $5,500 from two existing rental units of 3 BR each with separate (Entrances, Kitchen, Laundry) plus the potential to add more rental Income of $1500. There are 6 Parking slots on driveway. Mountain View from front & Back, School, Market, Bus stop all nearby. A Clean Attic of 429 sq feet with 6 feet height; enjoy Sunset on the west-facing Patio of 208 sq feet. New carpet, new kitchen downstairs, New Stove & New Laundry. New paint Inside and Outside. Heat Pump-A/C, Granite counters. Do not miss! BEST PRICED R3 PROPERTY in the TOWN (id:39198)
Property Details
Interior
Features
Property History
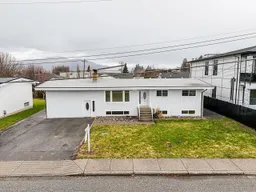 40
40
