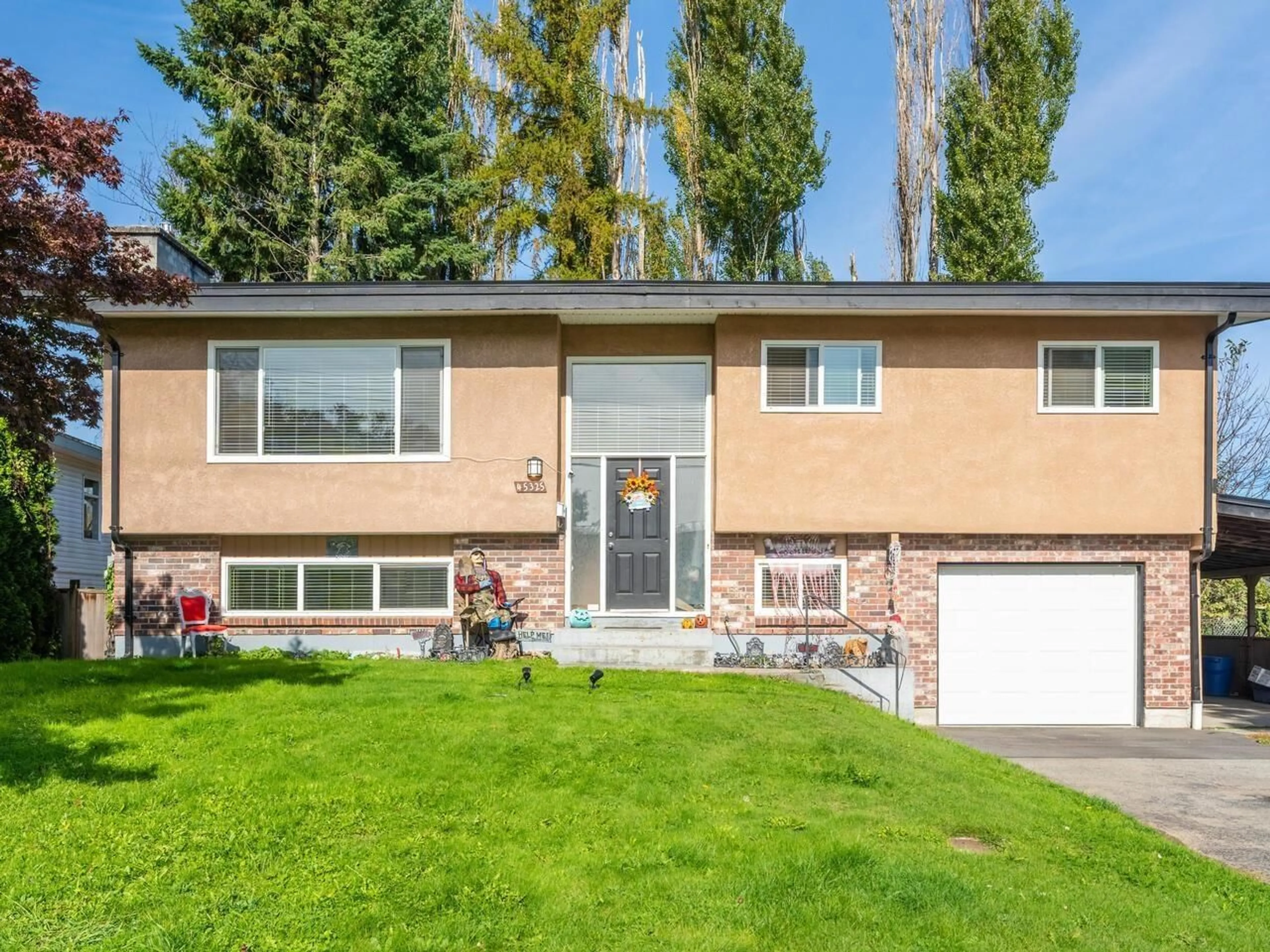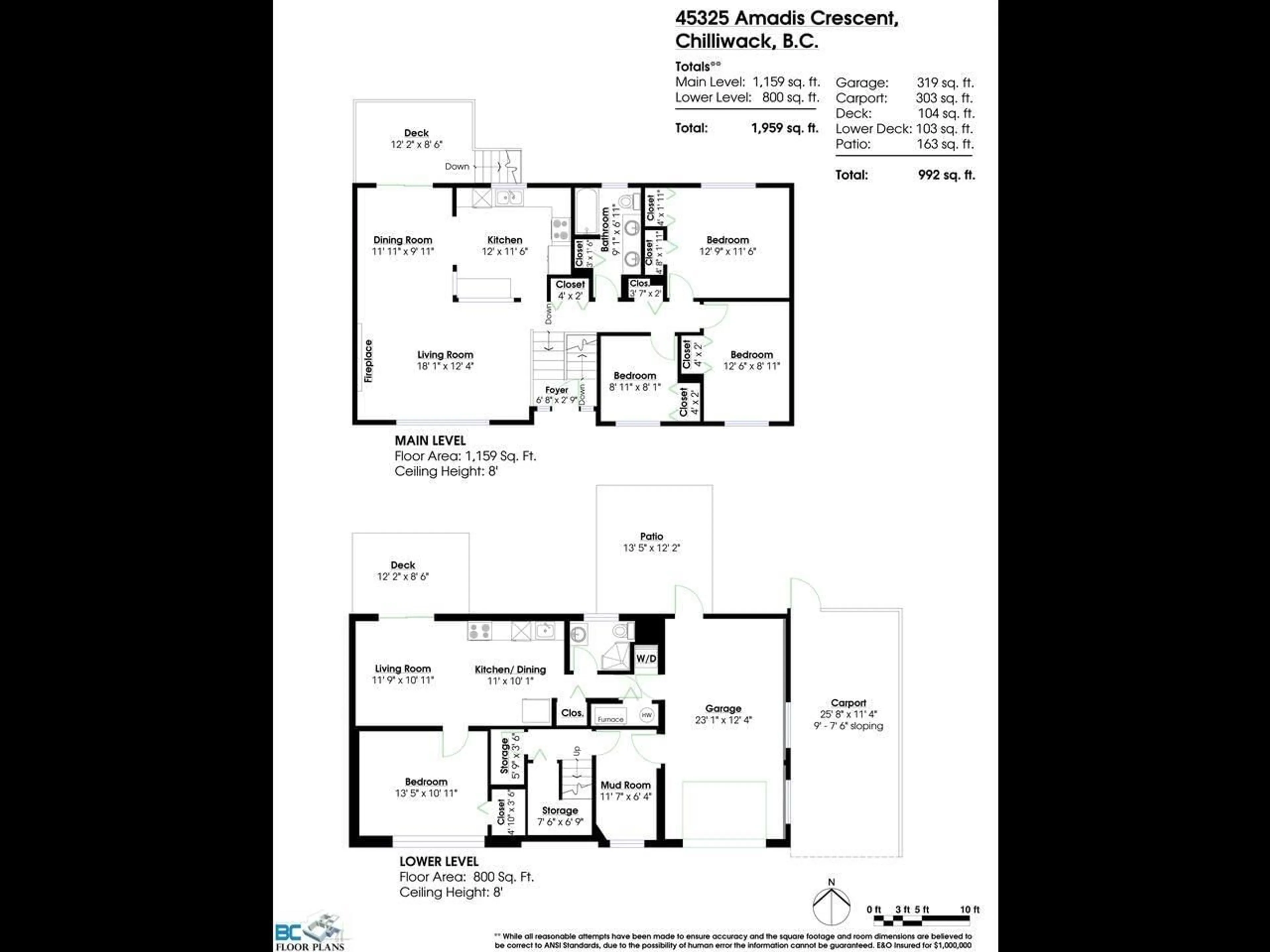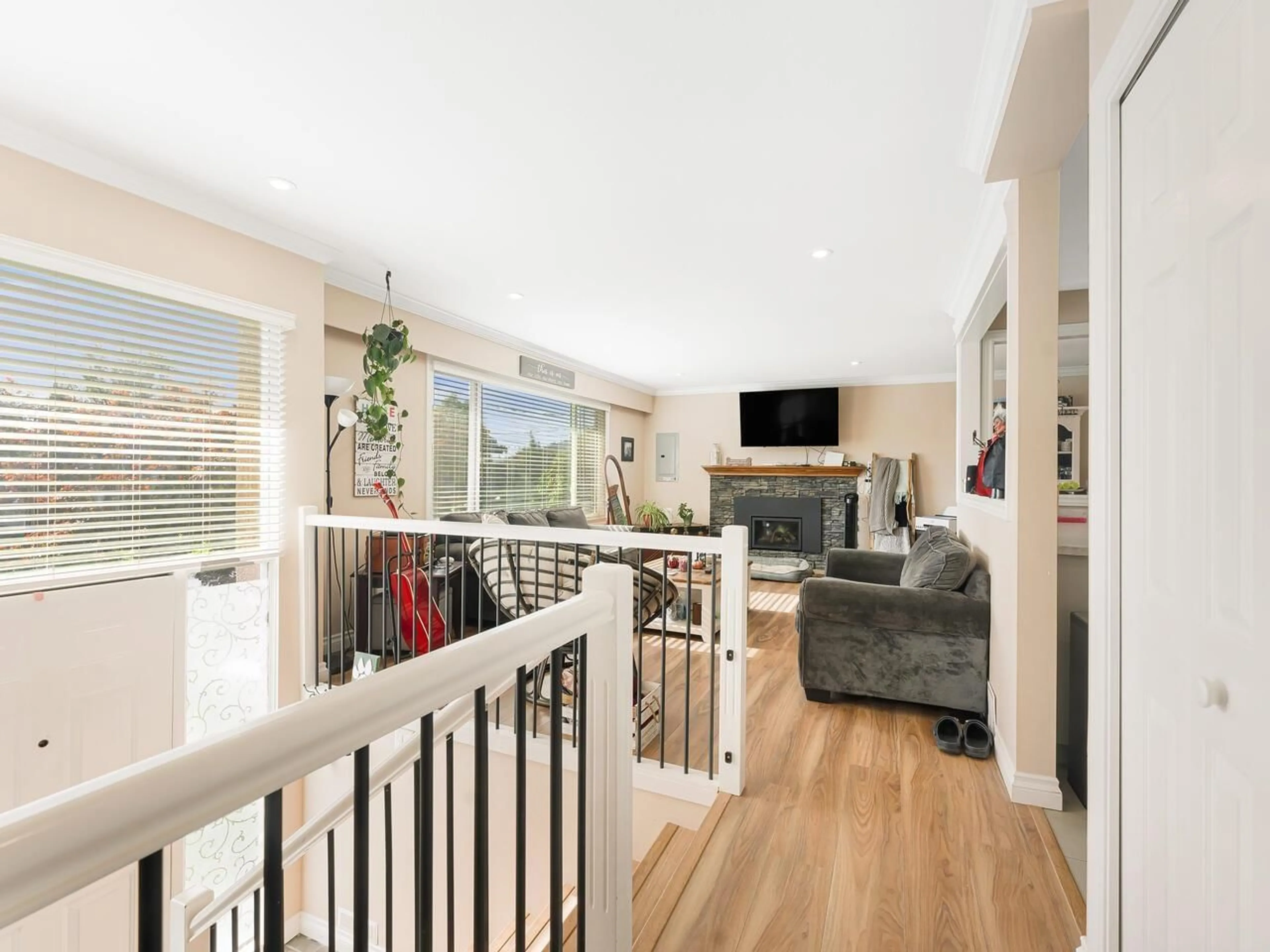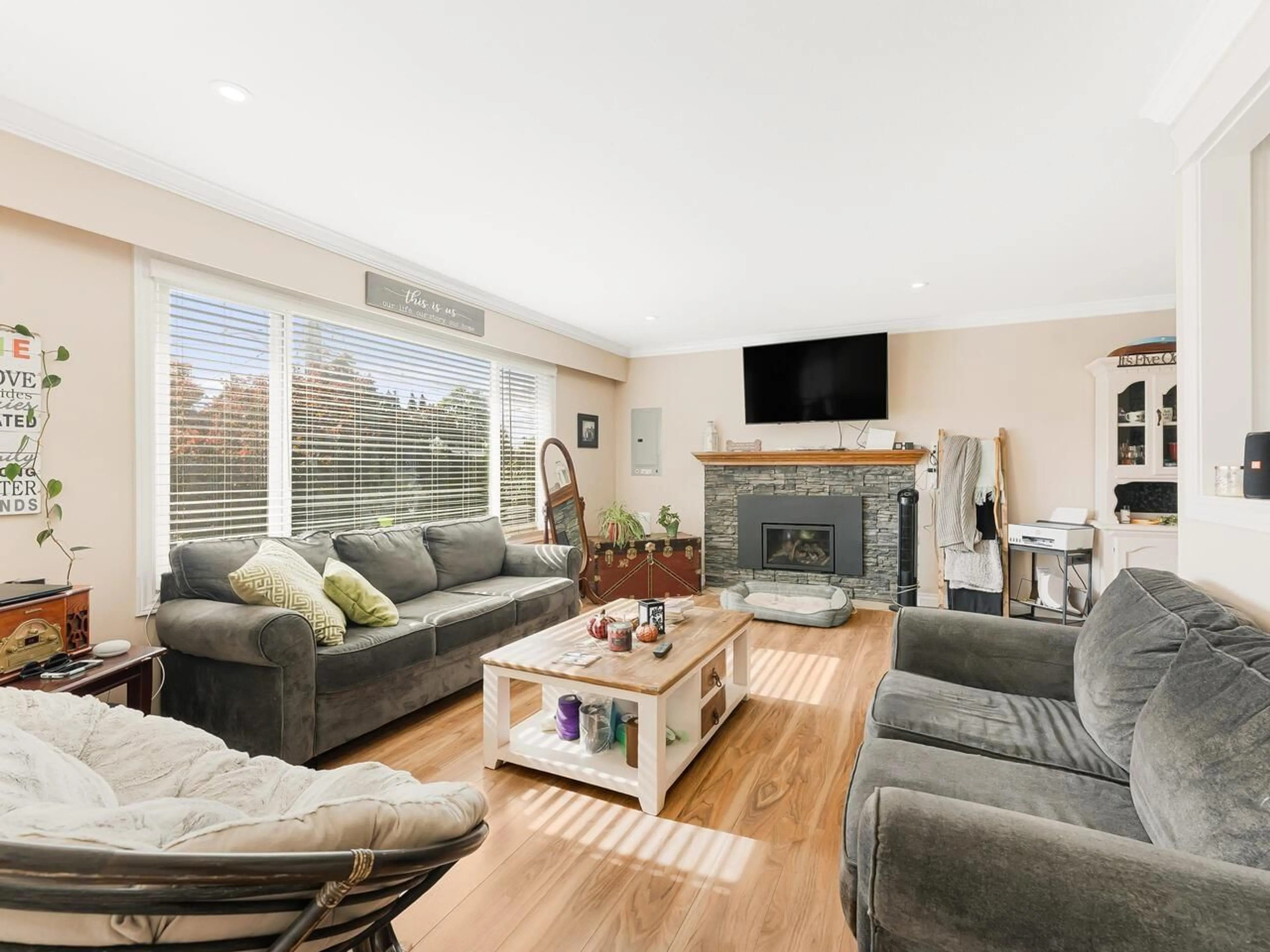45325 AMADIS CRESCENT|Chilliwack Proper, Chilliwack, British Columbia V2P1V8
Contact us about this property
Highlights
Estimated ValueThis is the price Wahi expects this property to sell for.
The calculation is powered by our Instant Home Value Estimate, which uses current market and property price trends to estimate your home’s value with a 90% accuracy rate.Not available
Price/Sqft$510/sqft
Est. Mortgage$4,294/mo
Tax Amount ()-
Days On Market109 days
Description
Welcome to this quiet home backing onto 885 hectares largely made up of parklike green space. Almost entirely rebuilt in "˜22, this split-level entry welcomes you w/ tile & wood floors that flow through a spacious living room passed the newer gas fireplace to the dining room & glass sliding doors to the brand new covered back deck & stairs. Stainless/s appliances in the kitchen are wrapped in contemporary white cupboards. The main bathroom w/ tub-to-ceiling tiles in the shower sits opposite a double sink vanity. 3 spacious bedrooms can be found further down the hall. The bottom of the stairs leads to the den & on to the new single car garage. The garage leads to the 1-bedroom, legal suite also w/ stainless/s appliances & a covered patio thru glass sliding doors. The fully fenced and treed backyard looks out to the green space beyond. New plumbing, electrical, furnace, hot water tank, window, coverings, & some windows in addition to an exterior catch basin constructed in 2023 round out this home. (id:39198)
Property Details
Interior
Features
Main level Floor
Kitchen
12 ft x 11 ft ,6 inBedroom 2
8 ft ,1 in x 8 ft ,1 inBedroom 3
12 ft ,6 in x 8 ft ,1 inPrimary Bedroom
12 ft ,9 in x 11 ft ,6 inProperty History
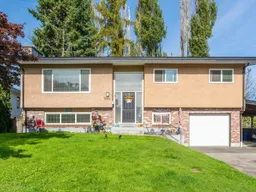 26
26
