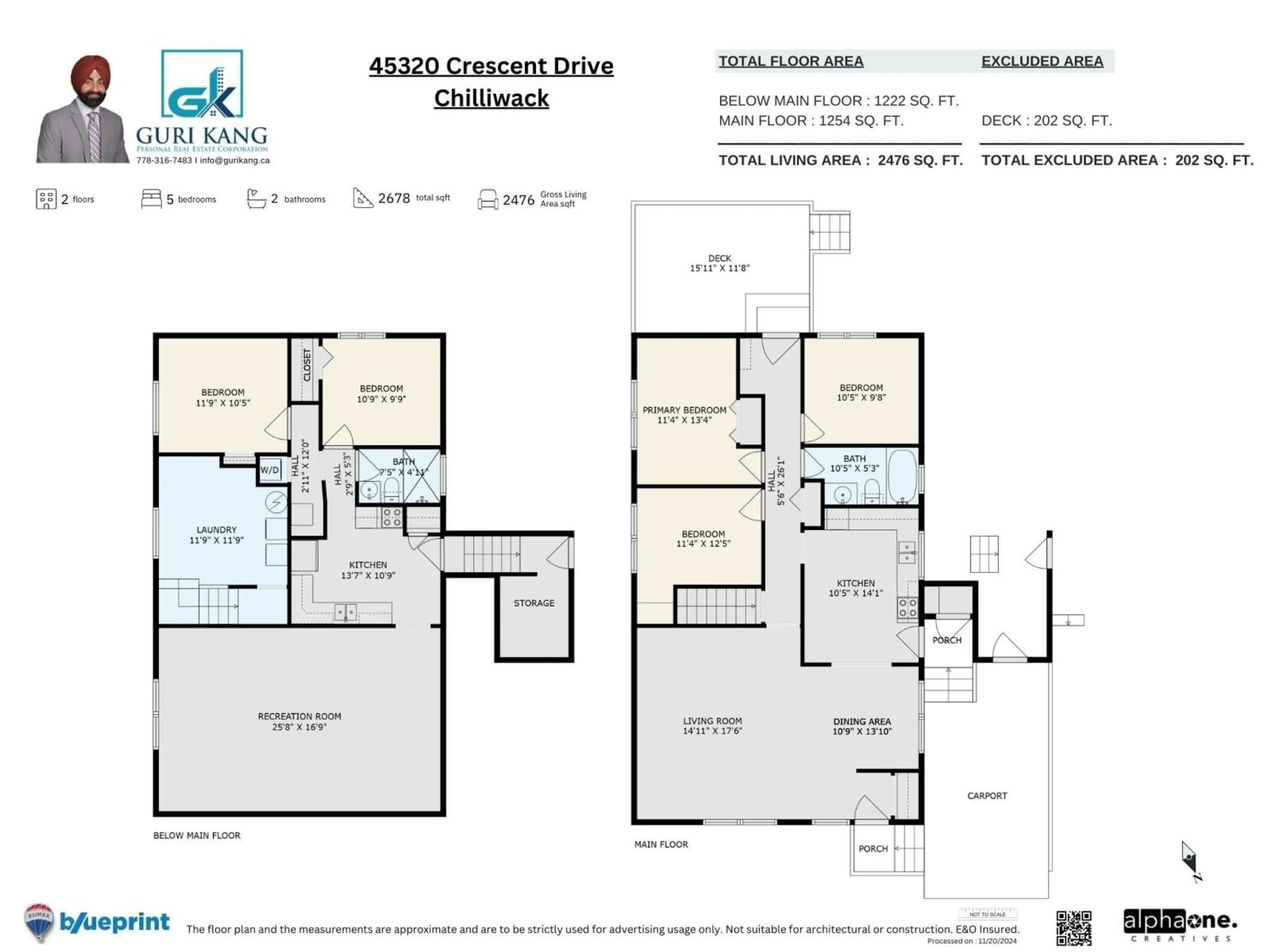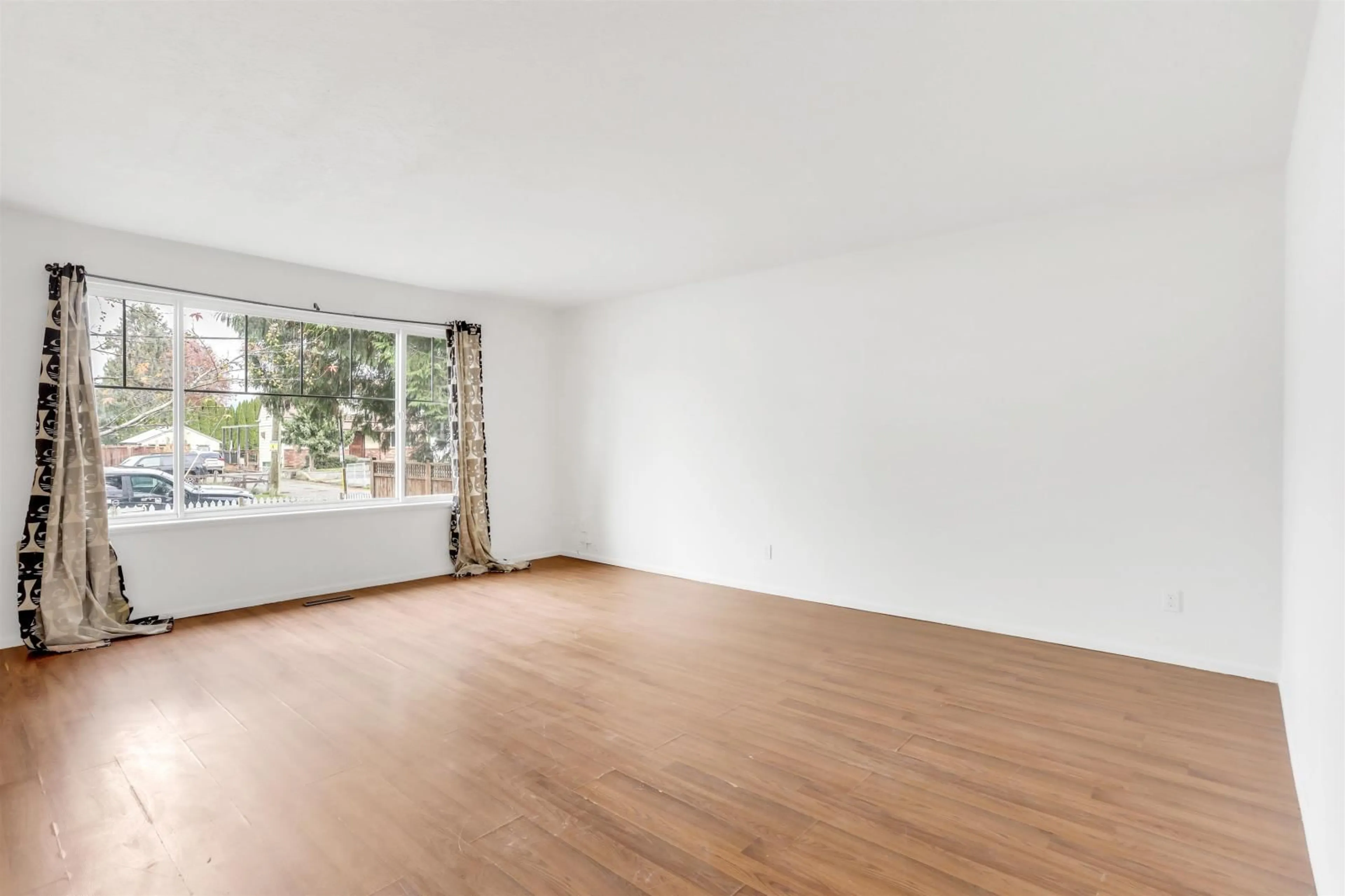45320 CRESCENT DRIVE, Chilliwack, British Columbia V2P1G7
Contact us about this property
Highlights
Estimated ValueThis is the price Wahi expects this property to sell for.
The calculation is powered by our Instant Home Value Estimate, which uses current market and property price trends to estimate your home’s value with a 90% accuracy rate.Not available
Price/Sqft$342/sqft
Est. Mortgage$3,646/mo
Tax Amount ()-
Days On Market31 days
Description
Discover this exceptional property, ideal for investors and builders, situated on a generous 10,149 sqft lot. This 5-bedroom, 2-bathroom rancher has recently been rezoned to R1-C, allowing for potential subdivision into two lots, enhancing its investment value. The spacious layout includes a vacant 3-bedroom main living area and a 2-bedroom suite, perfect for generating rental income. Recent updates, including fresh interior paint and new vinyl windows, ensure a modern and inviting home. Located in a desirable neighbourhood, this property offers convenience and recreational opportunities with close proximity to schools, shopping, and beautiful Stewart Park, perfect for outdoor activities. Don't miss this outstanding opportunity to build equity in a thriving area! (id:39198)
Property Details
Interior
Features





