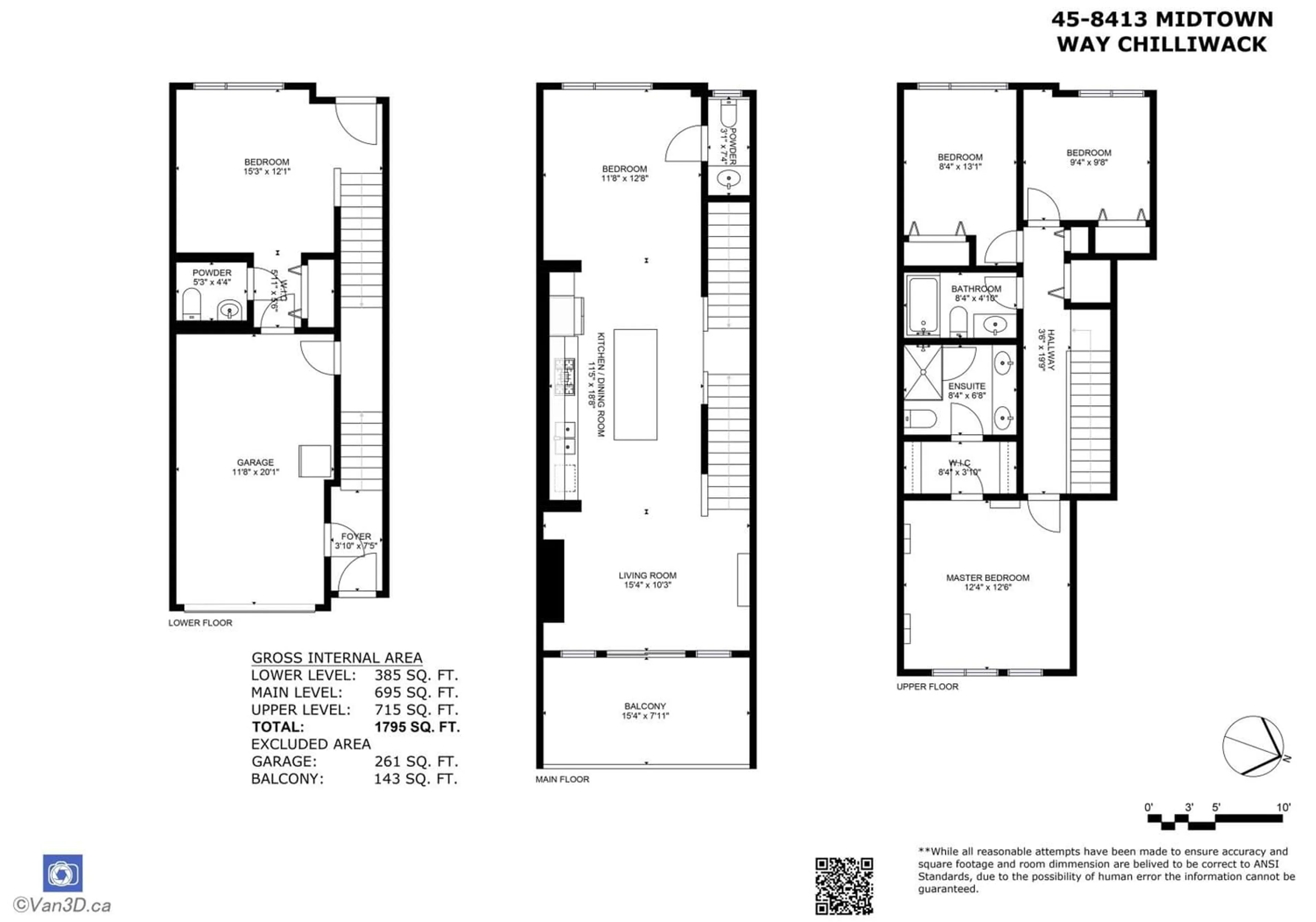45 8413 MIDTOWN WAY, Chilliwack, British Columbia V2P0G7
Contact us about this property
Highlights
Estimated ValueThis is the price Wahi expects this property to sell for.
The calculation is powered by our Instant Home Value Estimate, which uses current market and property price trends to estimate your home’s value with a 90% accuracy rate.Not available
Price/Sqft$370/sqft
Est. Mortgage$2,860/mo
Tax Amount ()-
Days On Market240 days
Description
Welcome to Midtown! This townhouse located centrally in the desirable area in Chilliwack. Backing greenspace and walking trail. This amazing spacious 3-storey townhouse provides 3 bed, 4 bath with BONUS rec room and bath in the below with total 1795 sqft of living space, large bright windows, walk out patio, single car garage covered and one outside in carport, fully fenced yard, gorgeous kitchen with high-end appliances, lots of storage in kitchen, 11' ceilings masterbed upstairs. Midtown is a pet friendly complex and rentals allowed. Great opportunity for investors. Tenants willing to stay. Don't miss out on this opportunity to own this fantastic townhouse for living in or steady rental income. (id:39198)
Property Details
Interior
Features
Exterior
Parking
Garage spaces 1
Garage type Garage
Other parking spaces 0
Total parking spaces 1
Condo Details
Amenities
Laundry - In Suite
Inclusions
Property History
 40
40 38
38


