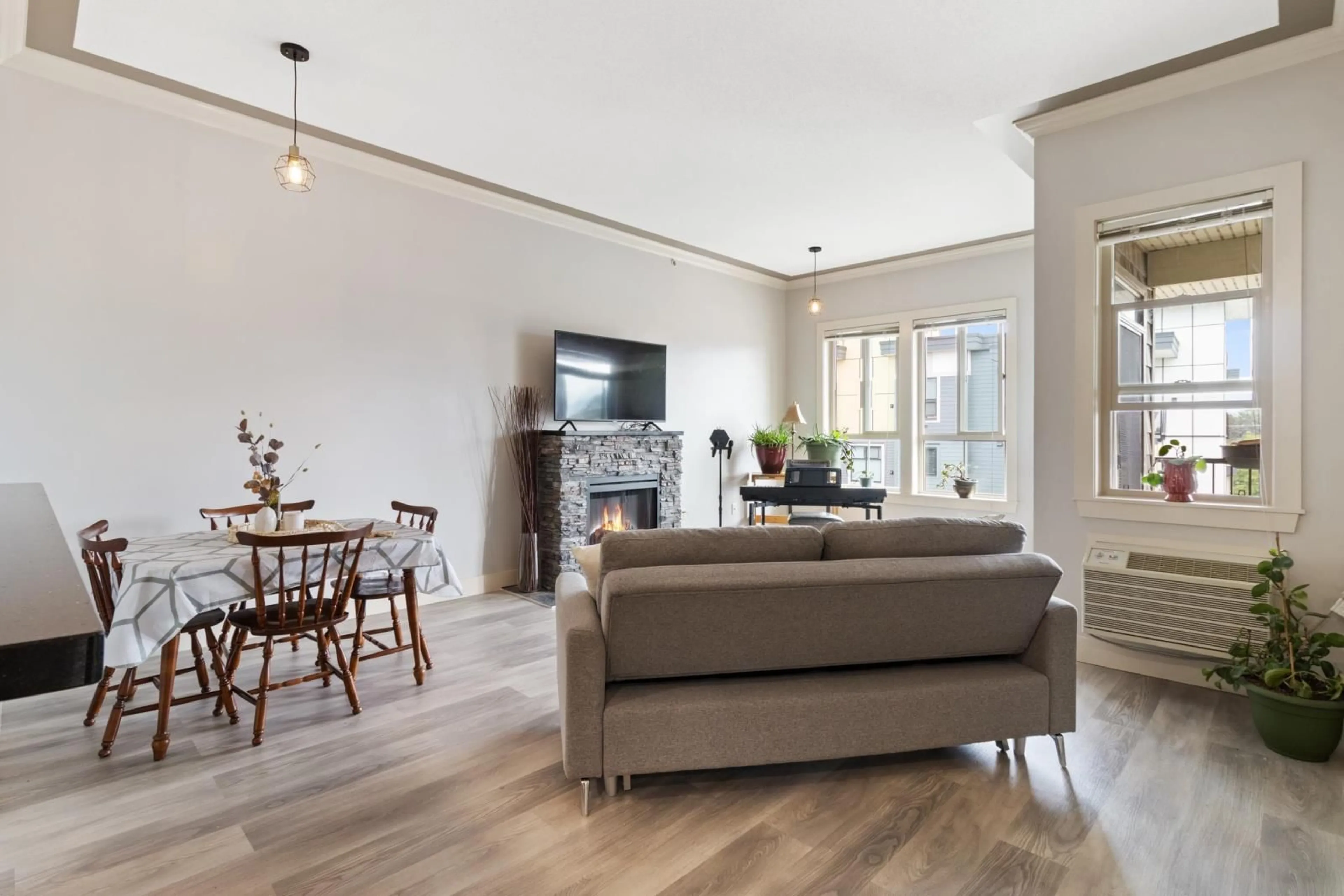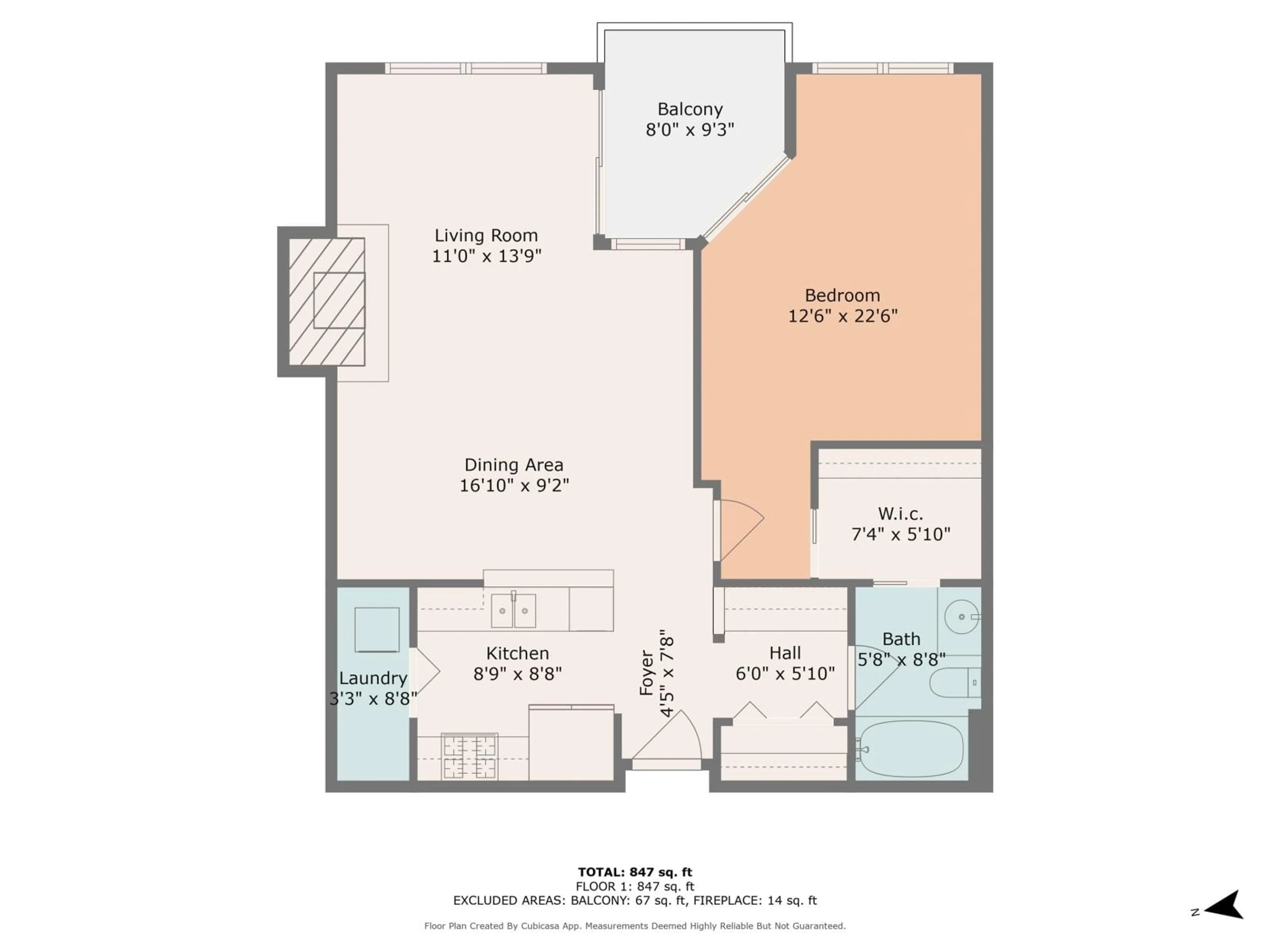404 9000 BIRCH STREET, Chilliwack, British Columbia V2P8G2
Contact us about this property
Highlights
Estimated ValueThis is the price Wahi expects this property to sell for.
The calculation is powered by our Instant Home Value Estimate, which uses current market and property price trends to estimate your home’s value with a 90% accuracy rate.Not available
Price/Sqft$465/sqft
Est. Mortgage$1,707/mo
Tax Amount ()-
Days On Market67 days
Description
AMAZING VALUE for this TOP FLOOR 1 bedroom+Den. This home is perfect for first-time home buyers or if you're looking to downsize and still have ample room with office space. Featuring brand-new flooring, fresh paint, and modern light fixtures. Get ready to move in with style! Enjoy the glorious mountain sunrises from your deck or cozy up by the stone fireplace. This building is conveniently located near the hip new downtown area of District 1881. Walk to all your shopping and leisure needs and only a 10-minute walk to Chilliwack General Hospital. High ceilings and extra large windows make this unit bright and airy. Bonus of A/C and in-suite laundry. Secure underground parking. Pets and rentals allowed with restrictions. Call to schedule your showing today! (id:39198)
Property Details
Interior
Features
Condo Details
Amenities
Laundry - In Suite
Inclusions
Property History
 27
27 27
27


