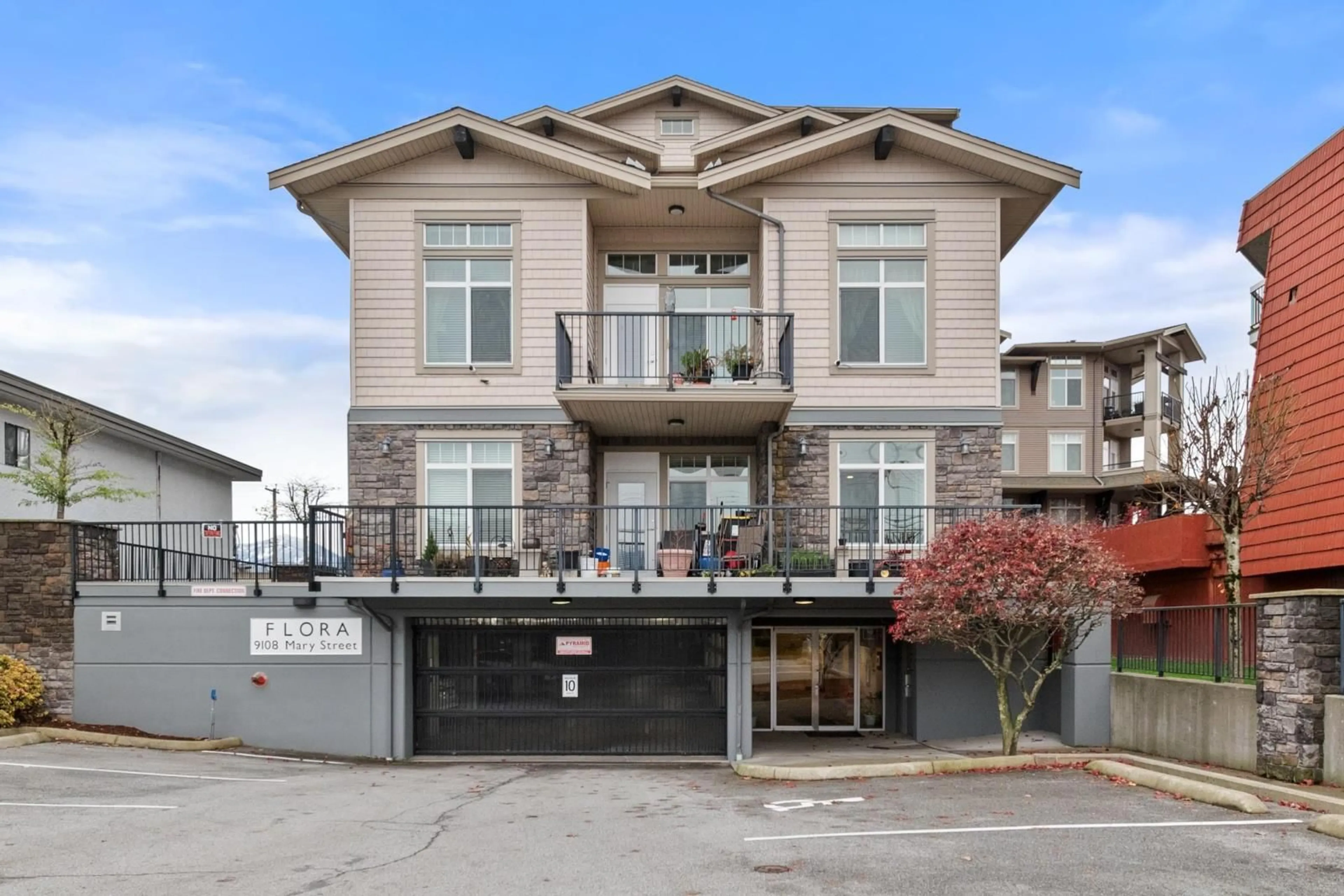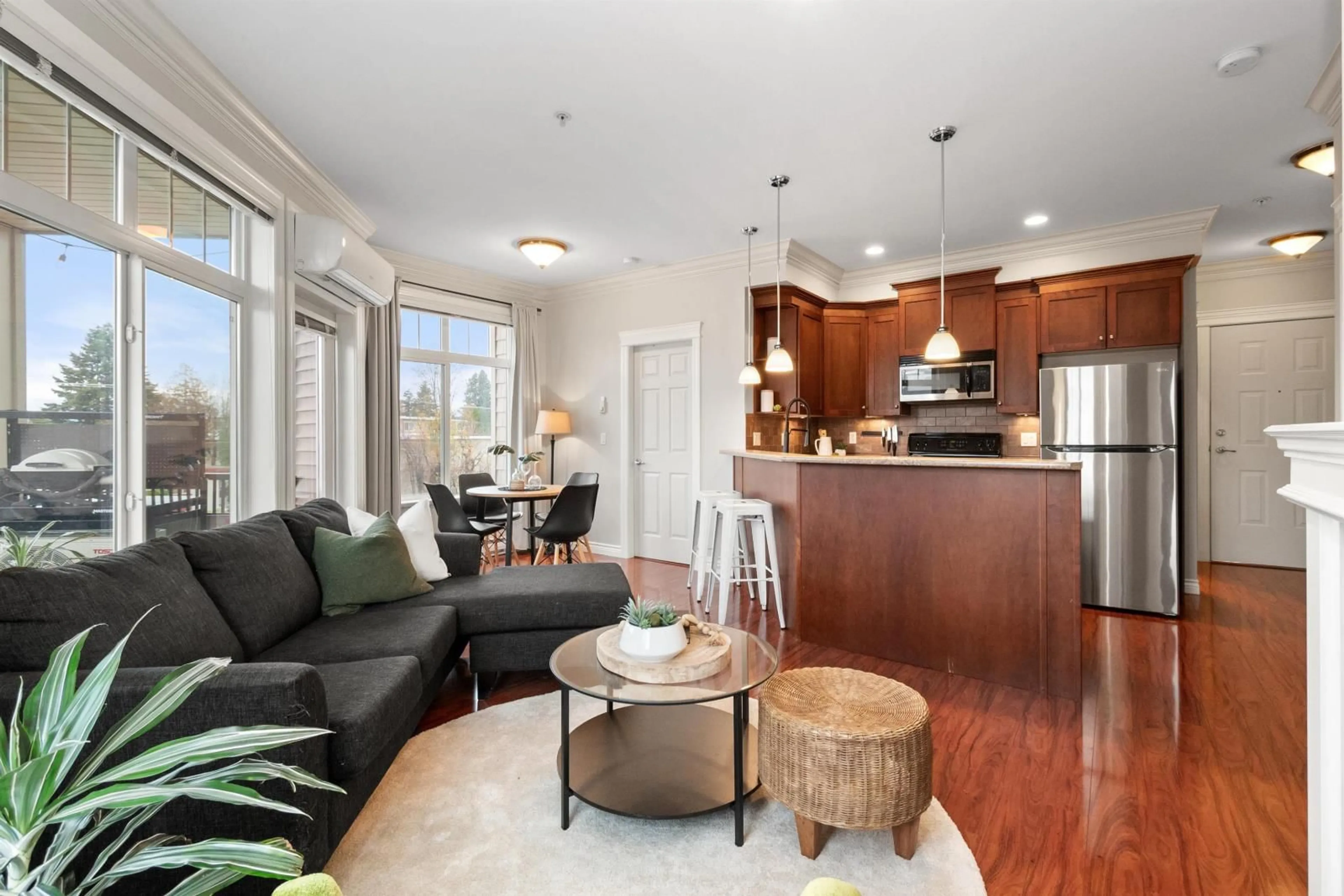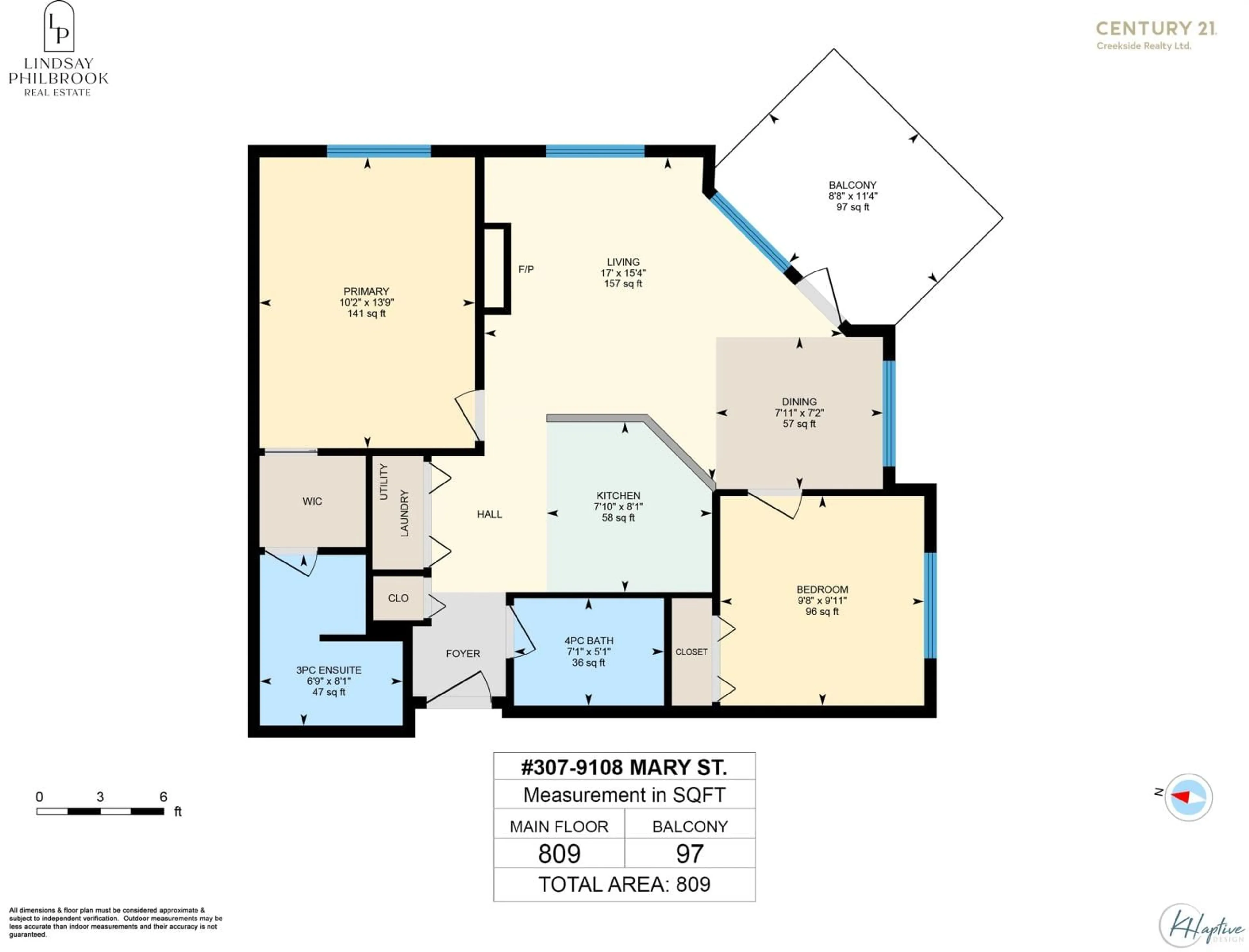307 9108 MARY STREET, Chilliwack, British Columbia V2P4J1
Contact us about this property
Highlights
Estimated ValueThis is the price Wahi expects this property to sell for.
The calculation is powered by our Instant Home Value Estimate, which uses current market and property price trends to estimate your home’s value with a 90% accuracy rate.Not available
Price/Sqft$541/sqft
Est. Mortgage$1,881/mo
Tax Amount ()-
Days On Market1 day
Description
Welcome home! This bright 2-bed, 2-bath CORNER unit boasts walls of windows flooding the open-concept space with natural light and showcasing the stunning mountain VIEWS! Enjoy 9ft ceilings, elegant crown moulding and a cozy fireplace in the living room"”perfect for gathering with friends or quiet evenings. Kitchen features NEW (2024) dishwasher, plenty of counterspace and views to your covered patio for all-season enjoyment! You'll find a spacious primary bdrm with walk-through closet and full ensuite for ultimate comfort. UPGRADES in 2024 include a heat pump, a "Heat Pump" washer and dryer, and fresh carpet in both bdrms. Pet-friendly strata allows 3 pets w/ NO SIZE RESTRICTIONS! Located walking distance to shops, restaurants, the hospital, and the bustling District 1881. Call today! (id:39198)
Upcoming Open House
Property Details
Interior
Features
Exterior
Features
Condo Details
Amenities
Laundry - In Suite
Inclusions
Property History
 23
23


