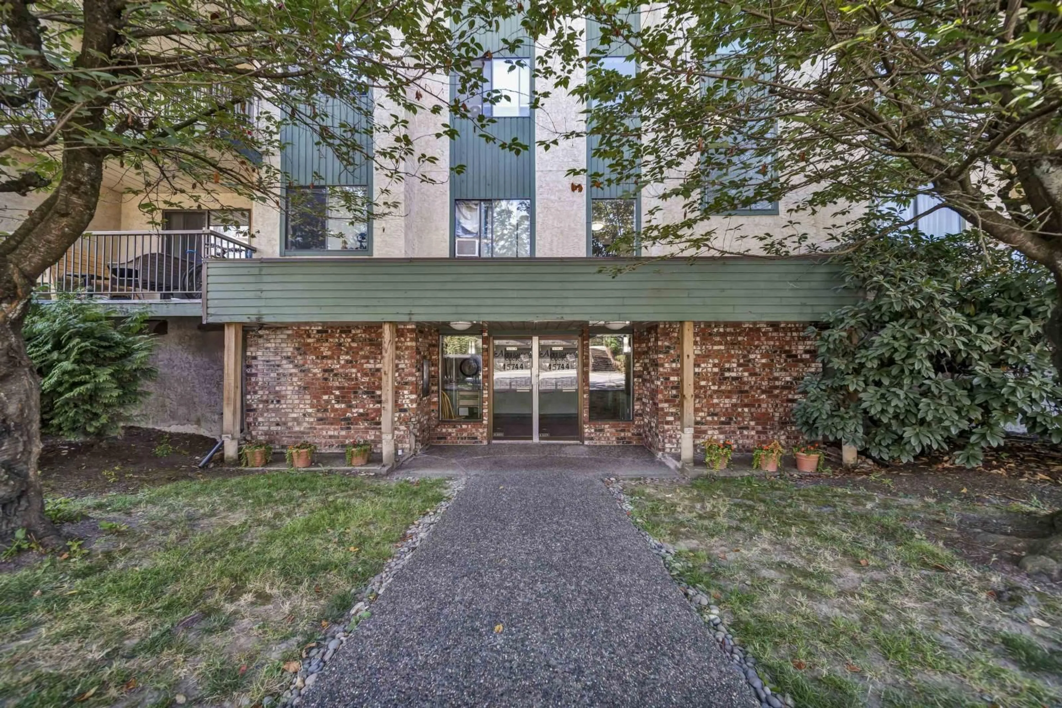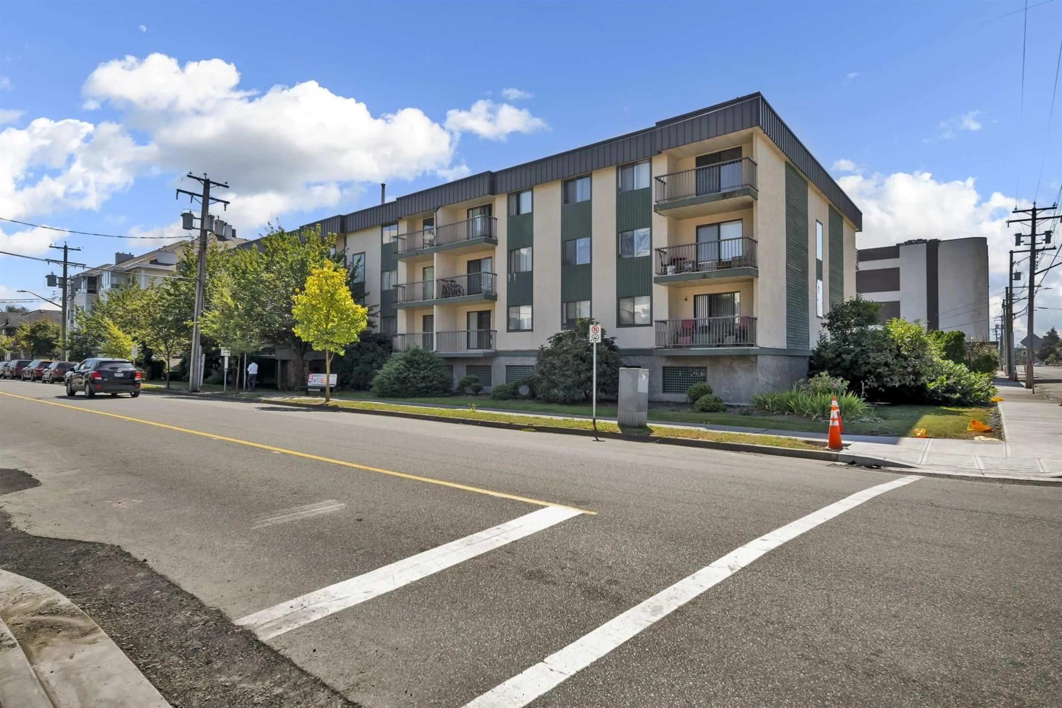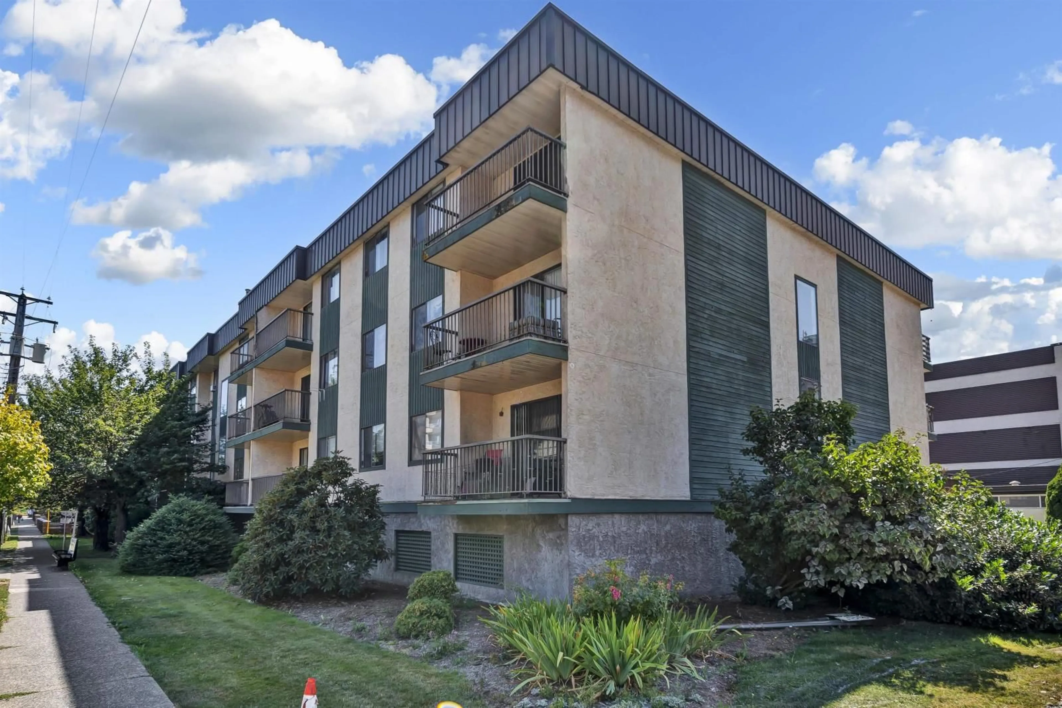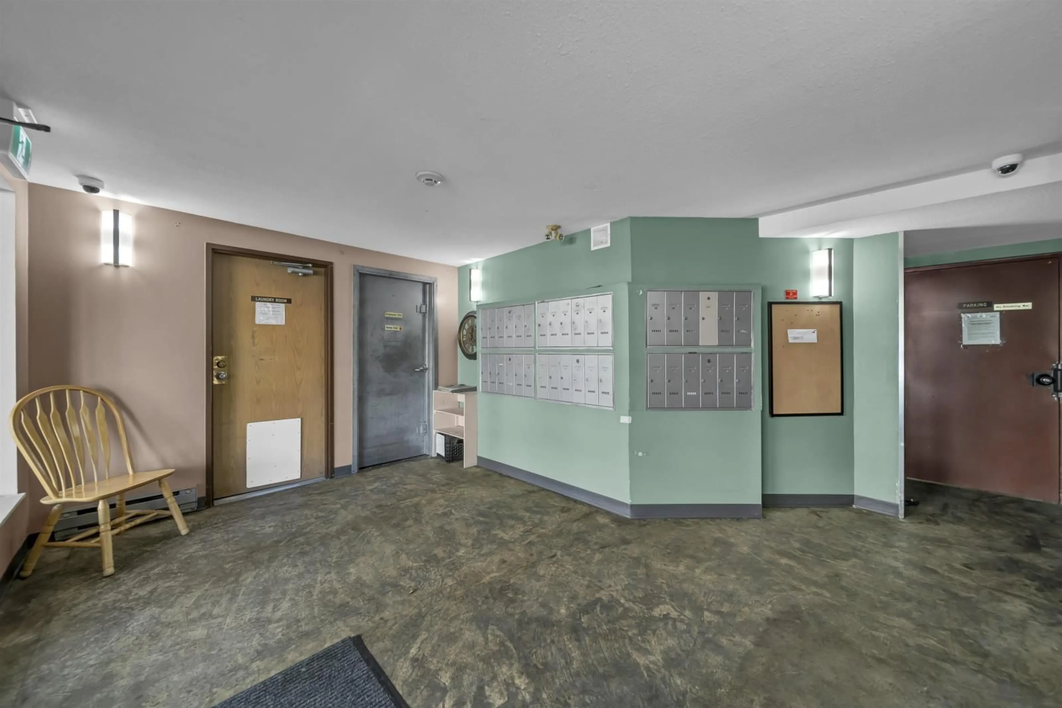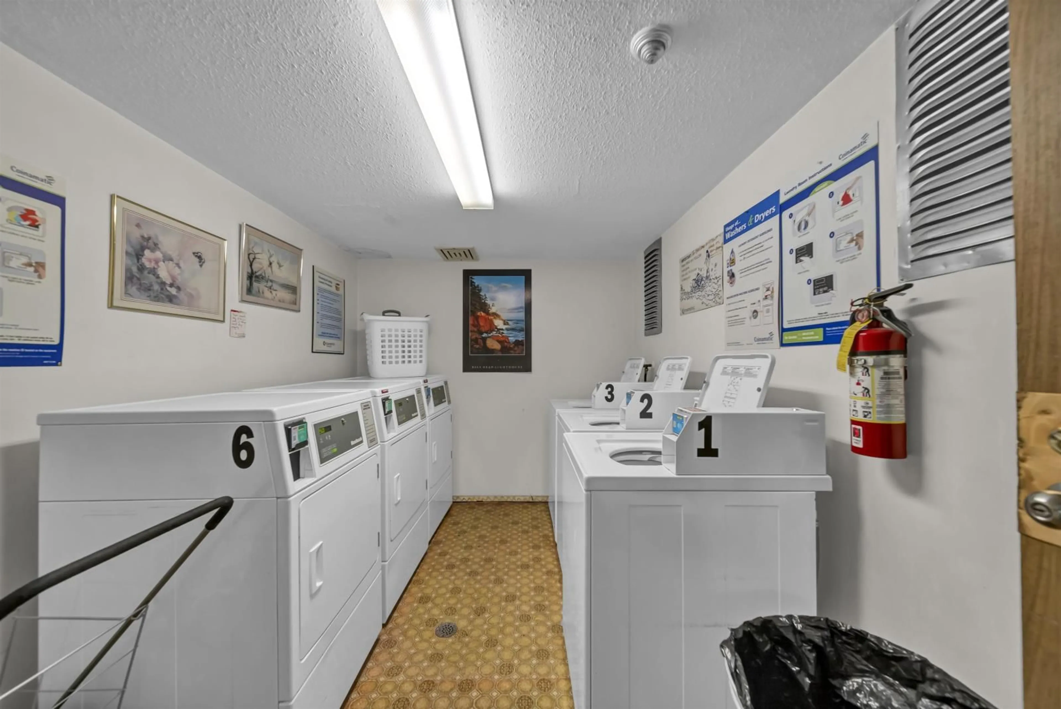183 days on Market
306 45744 SPADINA AVENUE|Chilliwack Down, Chilliwack, British Columbia V2P1T6
Condo
1
1
~581 sqft
$254,900
Get pre-approvedPowered by Rocket Mortgage
Condo
1
1
~581 sqft
Contact us about this property
Highlights
Estimated ValueThis is the price Wahi expects this property to sell for.
The calculation is powered by our Instant Home Value Estimate, which uses current market and property price trends to estimate your home’s value with a 90% accuracy rate.Not available
Price/Sqft$438/sqft
Est. Mortgage$1,095/mo
Tax Amount ()-
Days On Market183 days
Description
Welcome to the Applewood Court! First time home buyer / Investors alert! This 1 Bed 1 bath with a storage having around 600 sqft area could be a best choice to live or to make it as an investment property. Pets not allowed but rental allowed 100%. This condo is just a step away from all the basic amenities. Call today to book your private tour. (id:39198)
Property Details
StyleApartment, Attached
View-
Age of property1982
SqFt~581 SqFt
Lot Size-
Parking Spaces-
MLS ®NumberR2908795
Community NameCentral Chilliwack
Data SourceCREA
Listing byeXp Realty of Canada, Inc.
Interior
Features
Heating: Baseboard heaters
Main level Floor
Living room
16 ft ,4 in x 11 ft ,2 inKitchen
10 ft ,2 in x 7 ft ,8 inPrimary Bedroom
13 ft ,6 in x 10 ftStorage
4 ft x 6 ft ,6 inCondo Details
3Story
Amenities
Shared Laundry
Inclusions
Hydro
Water
Parking
Cable
Heat
Property History
Jul 24, 2024
ListedActive
$254,900
183 days on market 21Listing by crea®
21Listing by crea®
 21
21Property listed by eXp Realty of Canada, Inc., Brokerage

Interested in this property?Get in touch to get the inside scoop.
