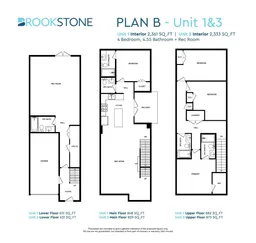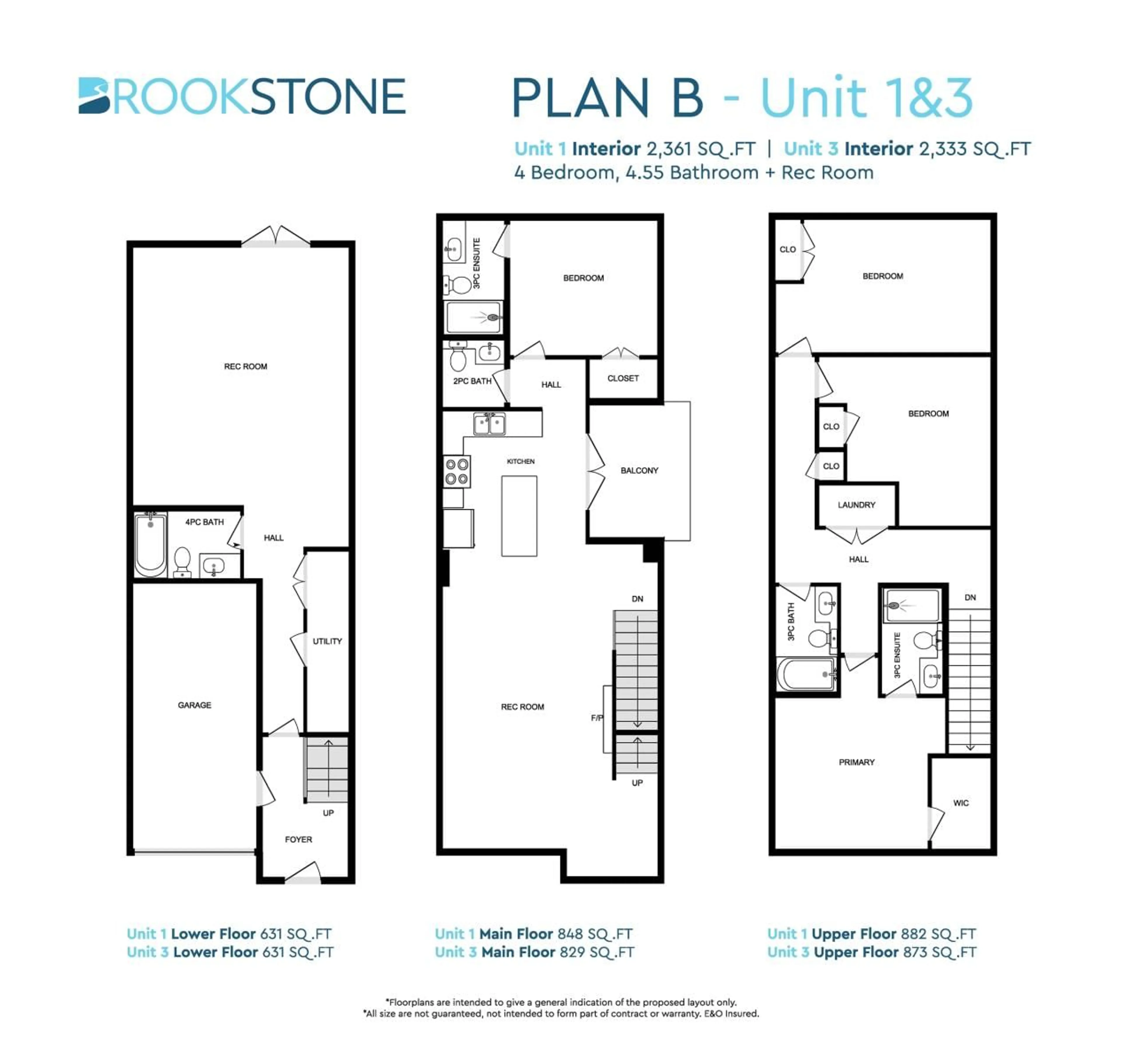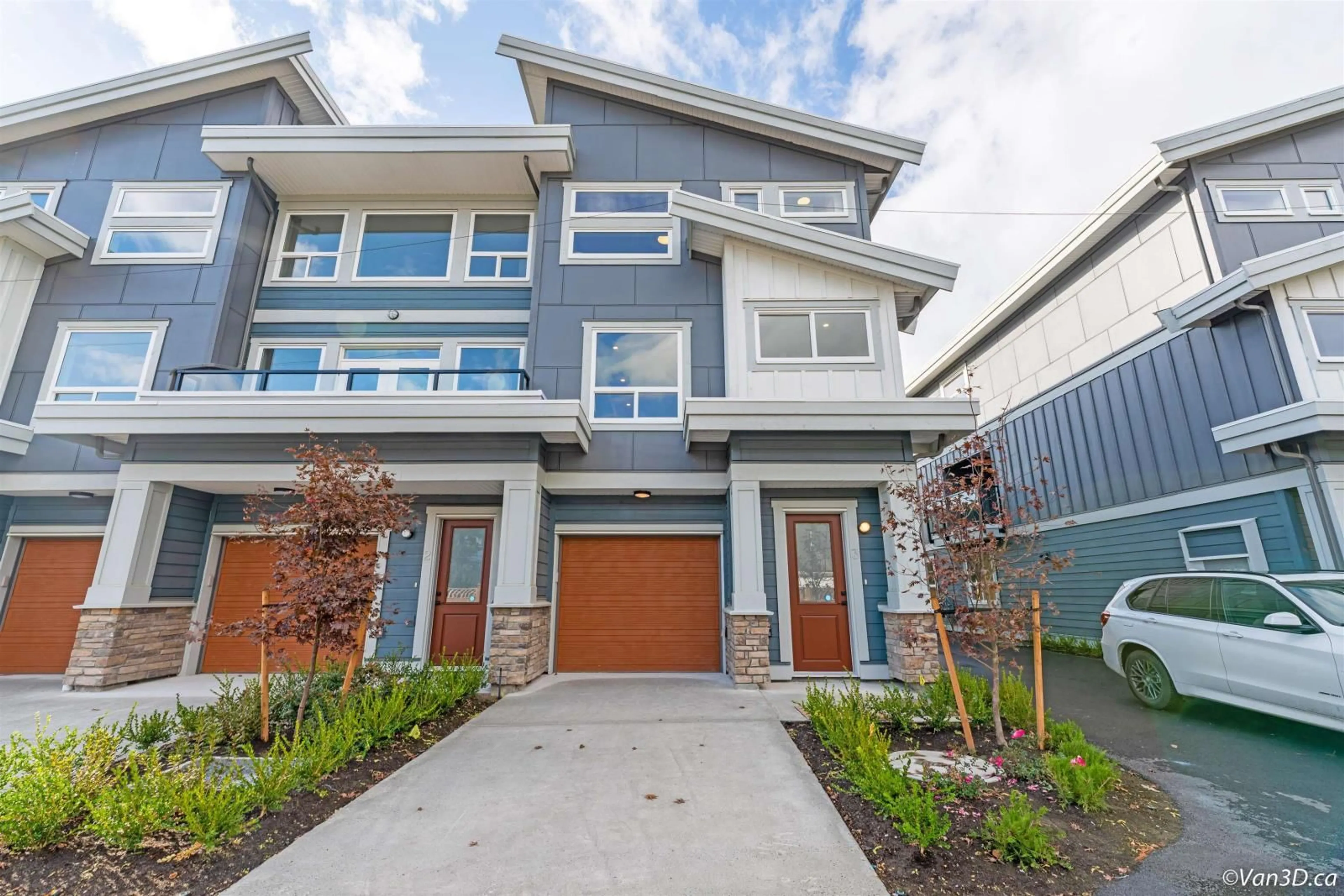3 46545 BROOKS AVENUE, Chilliwack, British Columbia V2P0L1
Contact us about this property
Highlights
Estimated ValueThis is the price Wahi expects this property to sell for.
The calculation is powered by our Instant Home Value Estimate, which uses current market and property price trends to estimate your home’s value with a 90% accuracy rate.Not available
Price/Sqft$321/sqft
Est. Mortgage$3,221/mo
Tax Amount ()-
Days On Market72 days
Description
XL 2,333 sq.ft. 4 bedroom (1 on main floor), 4.5 bathroom home offers open concept living with 9 foot ceilings which provide for bright spacious interiors. This feature rich home offers a chef quality kitchen with professional stainless steel appliances, quartz counter tops & under-mount sinks throughout, grand rec room with wet bar that opens onto a private patio & back yard! Comfortable & efficient forced air heating with A/C included with this home. A must see! (id:39198)
Property Details
Interior
Features
Condo Details
Amenities
Laundry - In Suite
Inclusions
Property History
 26
26

