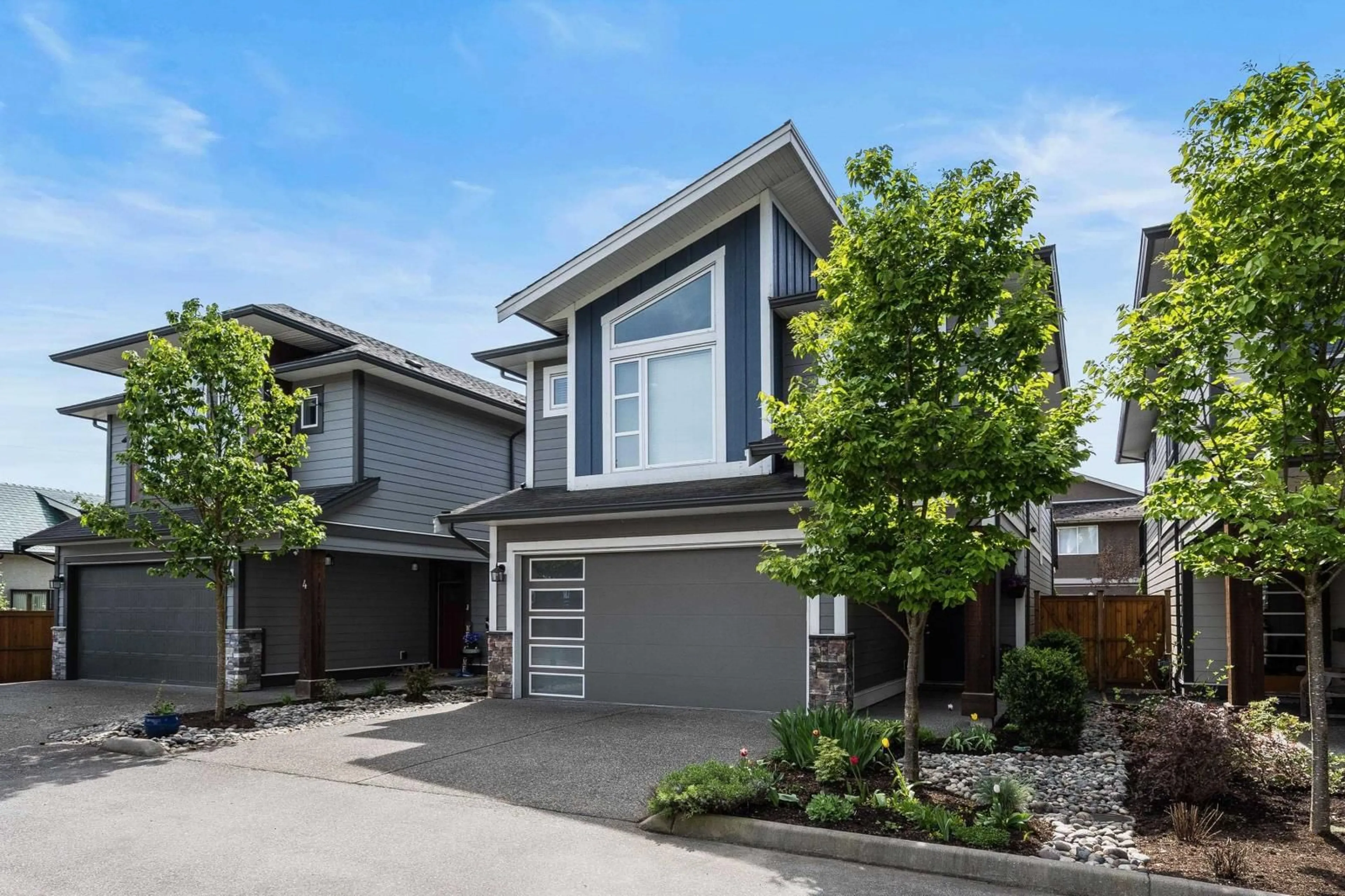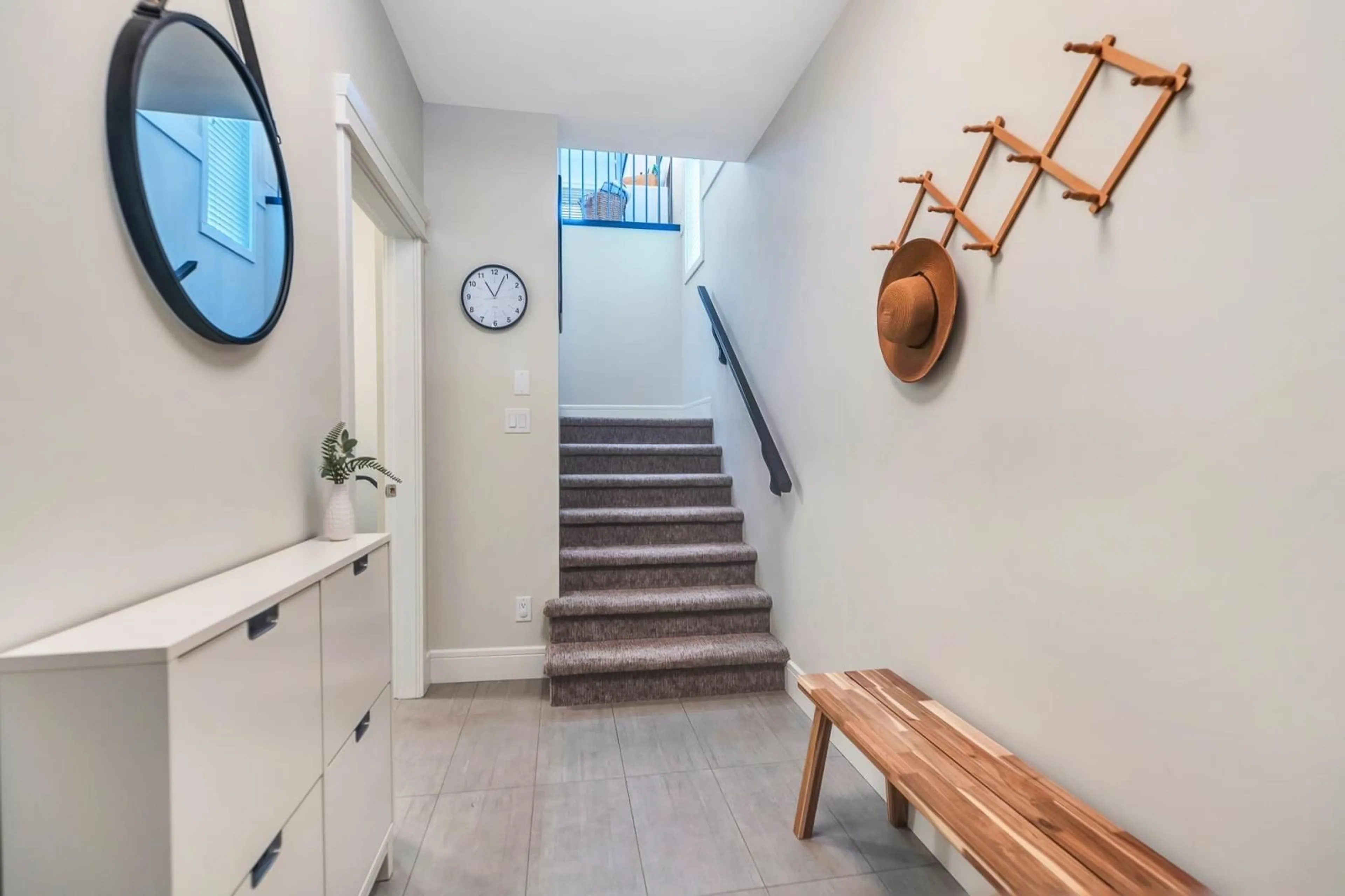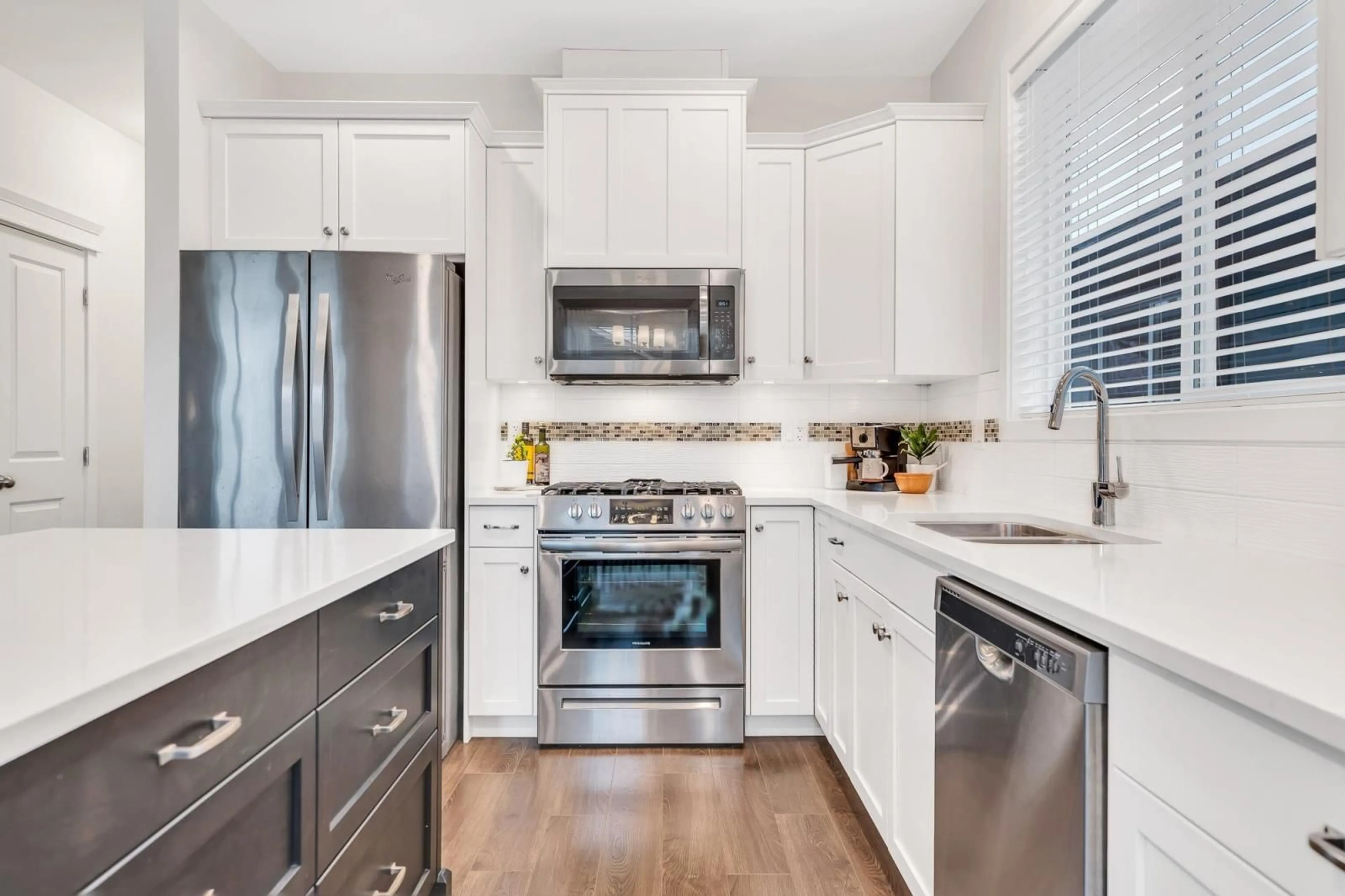3 46392 YALE ROAD, Chilliwack, British Columbia V2P2R2
Contact us about this property
Highlights
Estimated ValueThis is the price Wahi expects this property to sell for.
The calculation is powered by our Instant Home Value Estimate, which uses current market and property price trends to estimate your home’s value with a 90% accuracy rate.Not available
Price/Sqft$431/sqft
Est. Mortgage$3,843/mo
Tax Amount ()-
Days On Market137 days
Description
BEST DEAL for a NEWER HOUSE WITH SUITE in CHILLIWACK! Small 4 unit Bare-Land strata with no restrictions & a $20/month fee! Steps from transit, all levels of school & Chilliwack's hottest NEW neighbourhood District 1881; START THE CAR! Lovely 4 bed/3 bath home with 1 bed GROUND LEVEL SUITE, Tons of HIGH Quality 'Extras' with recent exterior landscaping, large DOUBLE garage, Central AC, HARDI-plank siding, Cedar fence & more! Inside the quality continues with recent updates to the basement featuring FULLY contained secondary suite with walkout to South backyard including covered patio! Upstairs has a breathtaking open concept floor plan (10' ceilings!) with cozy living supported by a large Master bed (with W/in closet & FULL ensuite) + 2 supporting rooms! CALL & ASK ABOUT THE BUYER BONUS!! * PREC - Personal Real Estate Corporation (id:39198)
Property Details
Interior
Features
Exterior
Features
Parking
Garage spaces 2
Garage type Garage
Other parking spaces 0
Total parking spaces 2
Condo Details
Amenities
Laundry - In Suite, Fireplace(s)
Inclusions
Property History
 40
40 40
40


