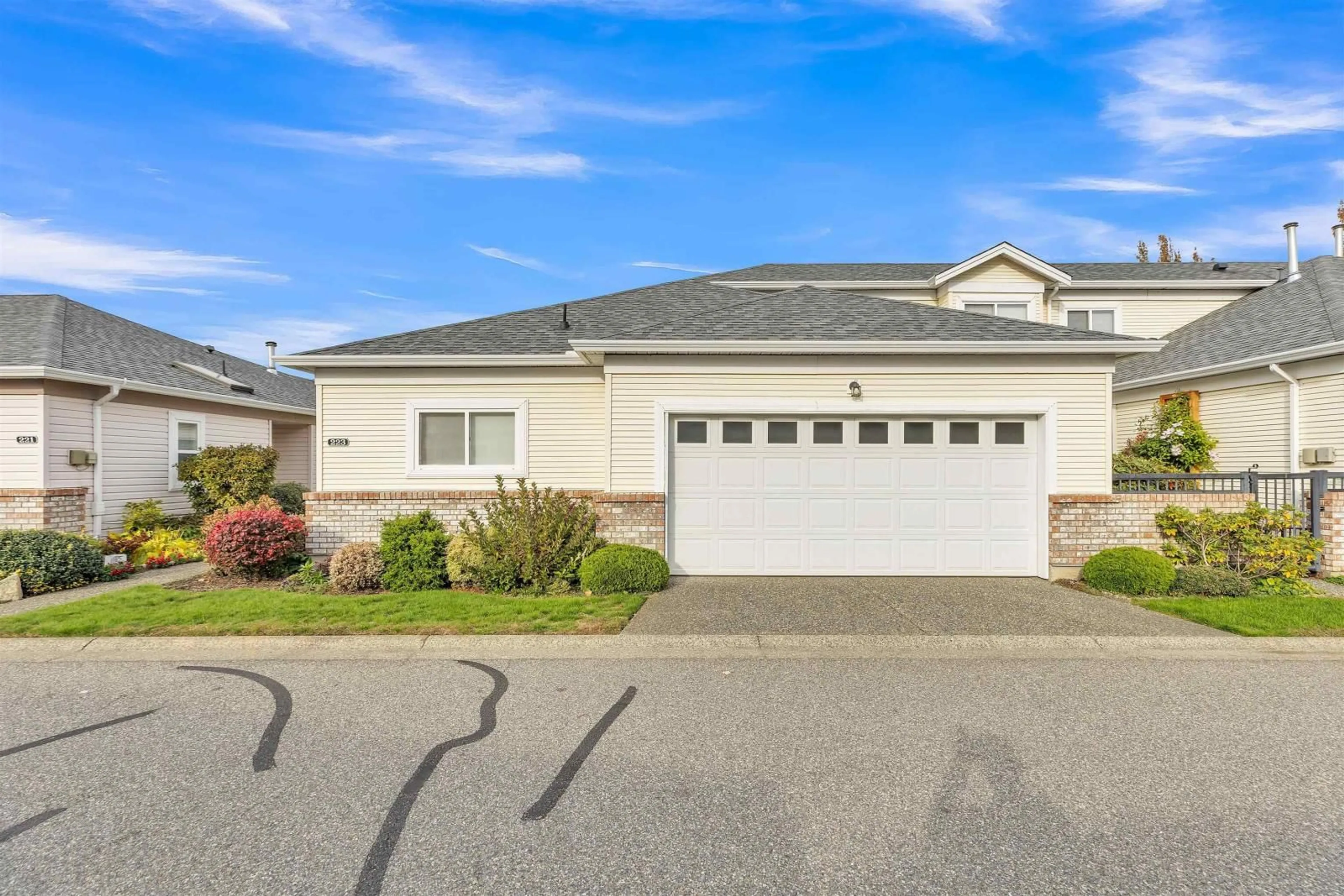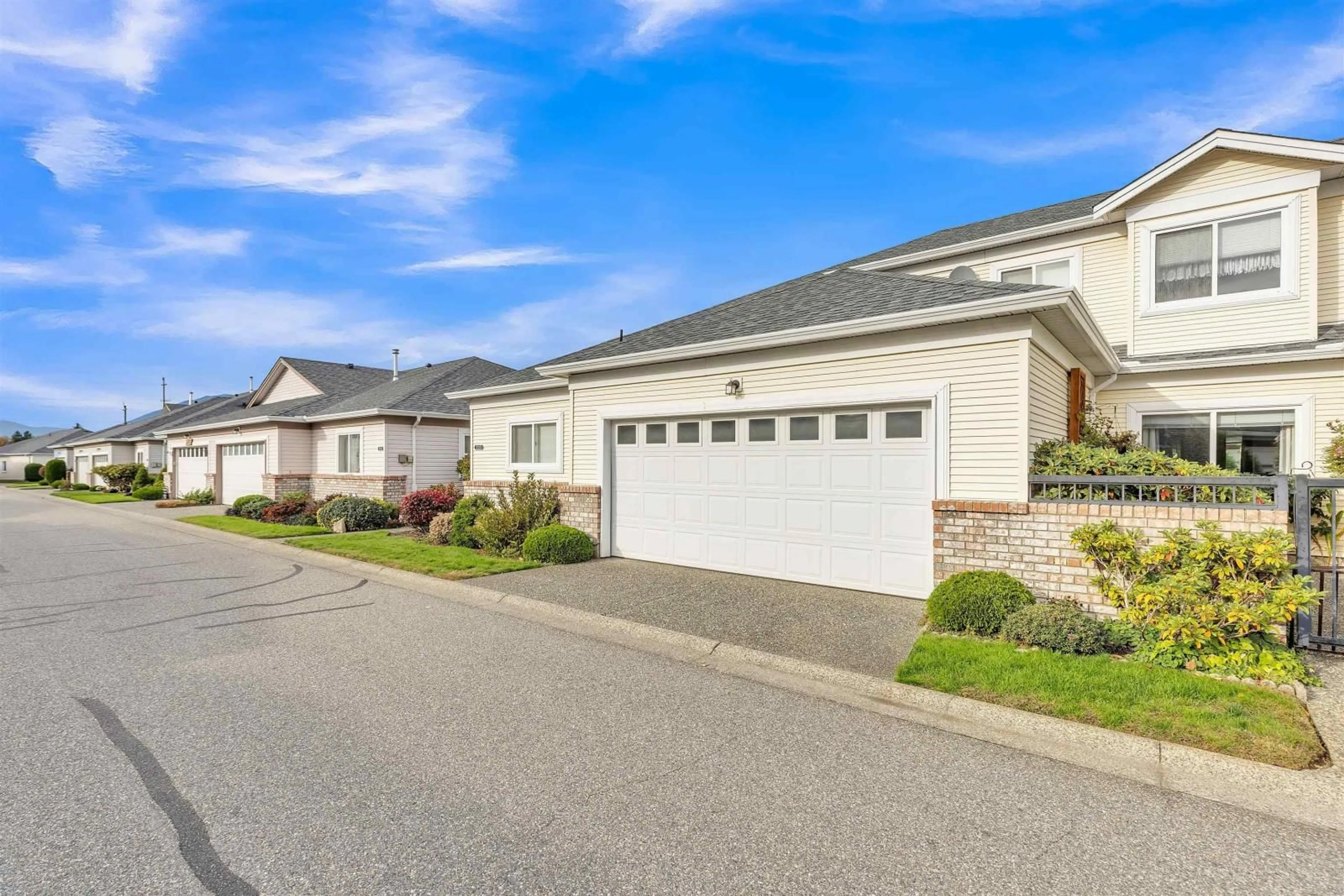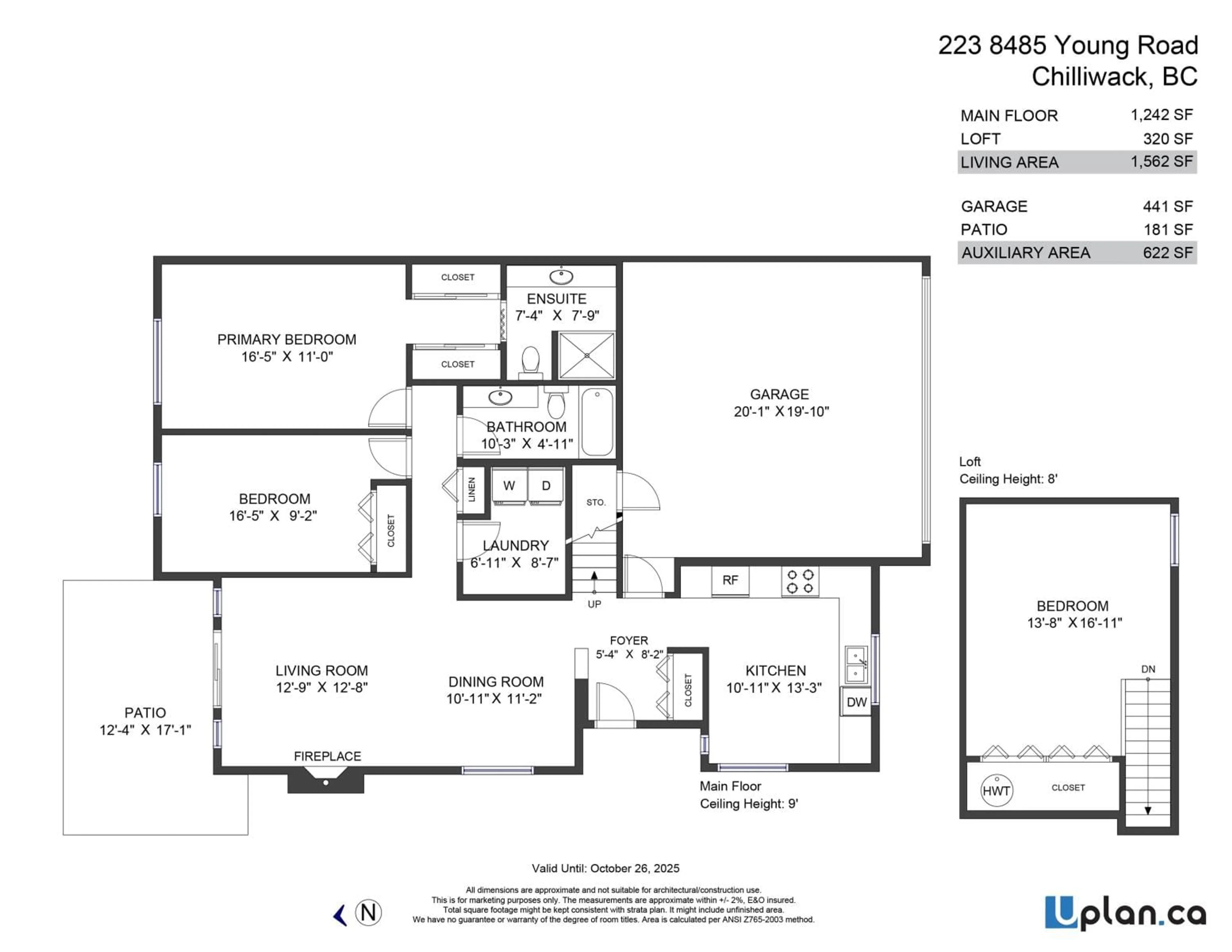223 8485 YOUNG ROAD, Chilliwack, British Columbia V2P7Y7
Contact us about this property
Highlights
Estimated ValueThis is the price Wahi expects this property to sell for.
The calculation is powered by our Instant Home Value Estimate, which uses current market and property price trends to estimate your home’s value with a 90% accuracy rate.Not available
Price/Sqft$368/sqft
Est. Mortgage$2,469/mo
Tax Amount ()-
Days On Market23 days
Description
Welcome to easy living! UPDATED 2 Bed & 2 Bath Rancher half duplex W/Loft, nestled in a sought-after 55+ gated community. Step inside to find an inviting open-concept layout that maximizes space and natural light. The living & dining areas flow seamlessly, perfect for both quiet evenings and gatherings with friends. The kitchen boasts a recent upgrade with new cabinets, countertops & modern lighting. The loft adds space perfect for a 3rd bedroom, movie room or office! Enjoy a cozy gas fireplace in the winter and A/C for those hot summers!! Relish the ease of maintenance-free living with your own private patio, perfect for morning coffee or quiet evenings outdoors. This exceptional gated community also offers access to an an indoor pool, clubhouse, guest suite, sauna, and swirl pool!! (id:39198)
Property Details
Interior
Features
Exterior
Features
Parking
Garage spaces 2
Garage type Garage
Other parking spaces 0
Total parking spaces 2
Condo Details
Amenities
Laundry - In Suite, Sauna
Inclusions
Property History
 40
40


