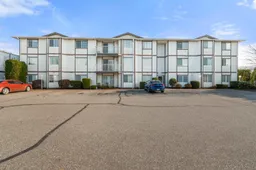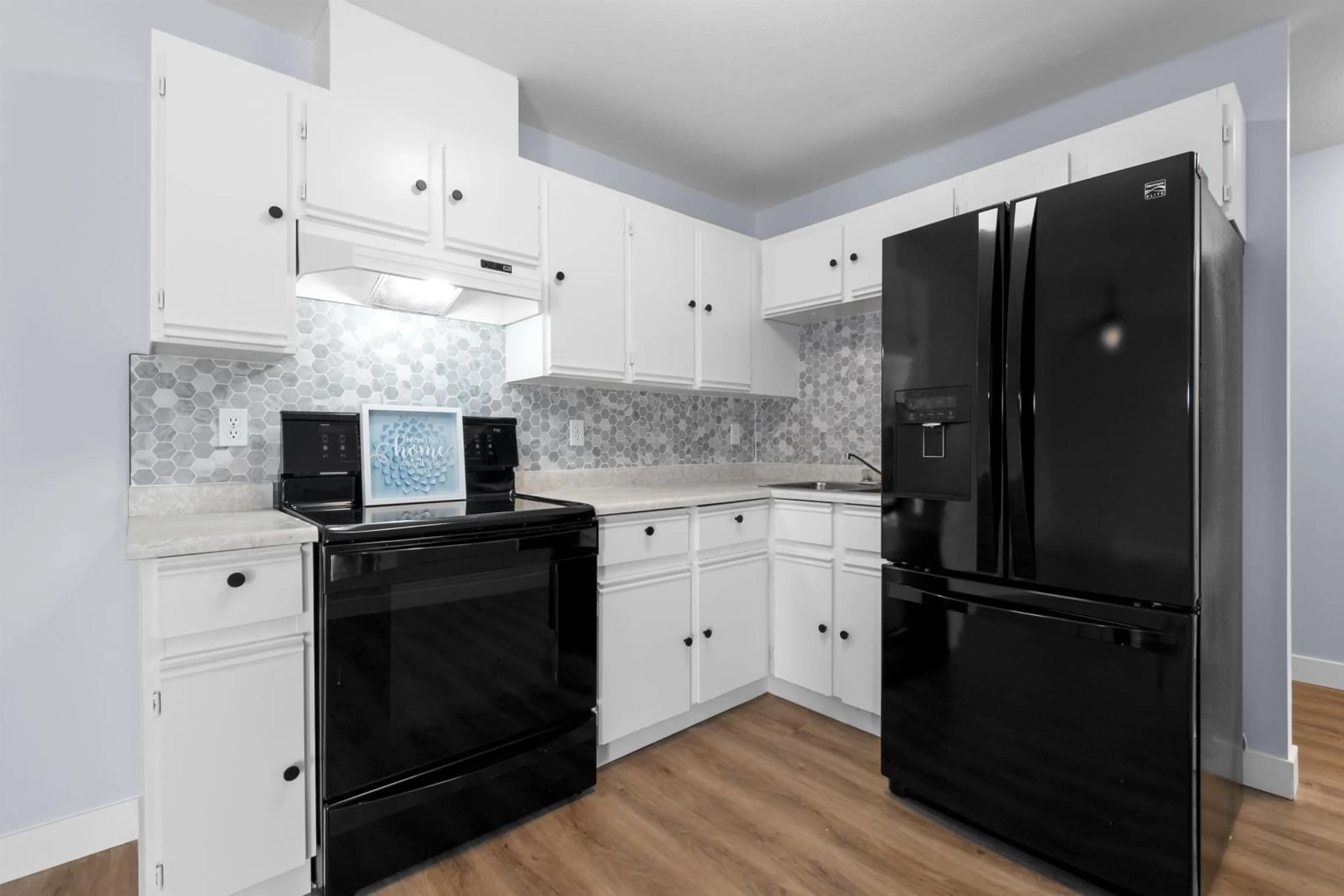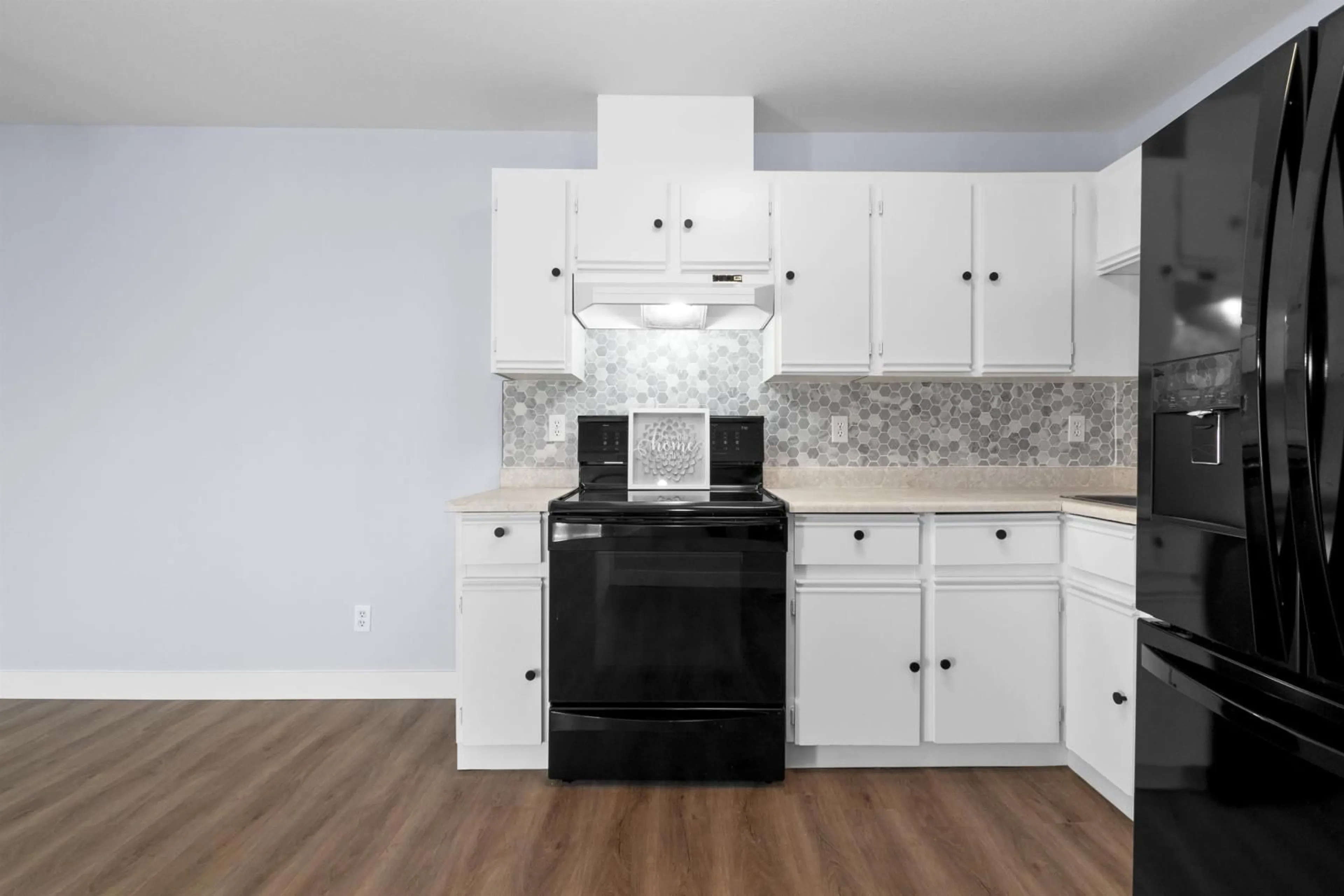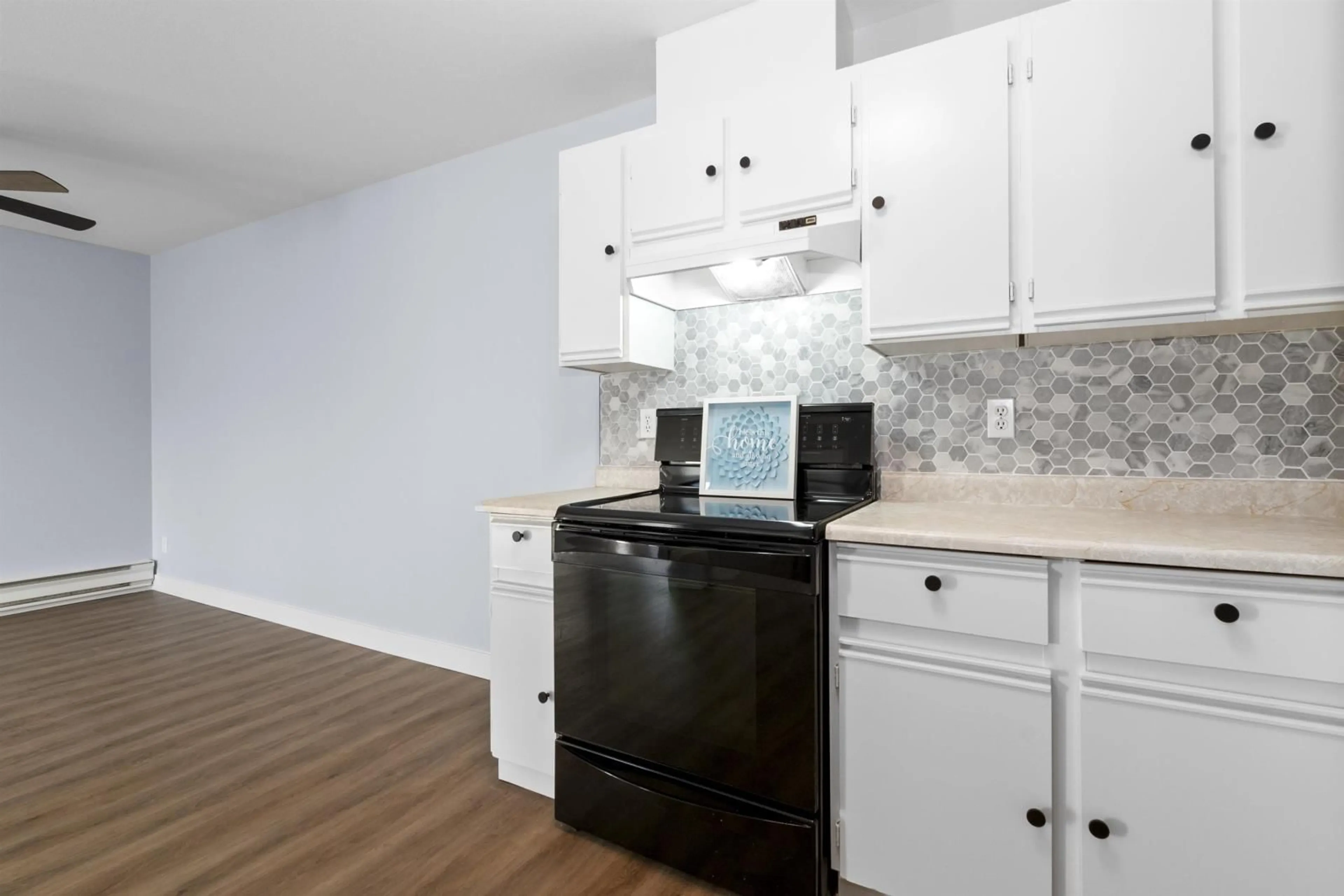220 45669 MCINTOSH DRIVE, Chilliwack, British Columbia V2P6V4
Contact us about this property
Highlights
Estimated ValueThis is the price Wahi expects this property to sell for.
The calculation is powered by our Instant Home Value Estimate, which uses current market and property price trends to estimate your home’s value with a 90% accuracy rate.Not available
Price/Sqft$426/sqft
Est. Mortgage$1,374/mo
Tax Amount ()-
Days On Market60 days
Description
Attention INVESTORS and first-time home buyers! This is a fantastic opportunity to own a fully operational investment property or enter the housing market at an incredibly affordable price. Located in McIntosh Village, this upper unit boasts two bedrooms and one bathroom just under 800sqft. It has been recently updated with new paint, new appliances, new flooring, new backsplash and more!! The building itself is solidly constructed, well managed, and offers VERY LOW STRATA fees. Inside, you'll find an open floor plan featuring a spacious kitchen, a generously sized dining area, and a good sized living room. The unit also includes a four-piece bathroom and in-suite laundry with lots of storage. PETS ALLOWED! RENTALS ALLOWED!! Don't miss out on this opportunity! * PREC - Personal Real Estate Corporation (id:39198)
Property Details
Interior
Features
Exterior
Features
Condo Details
Inclusions
Property History
 32
32 31
31 32
32


