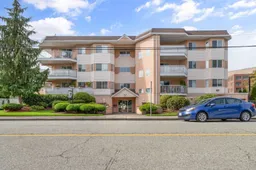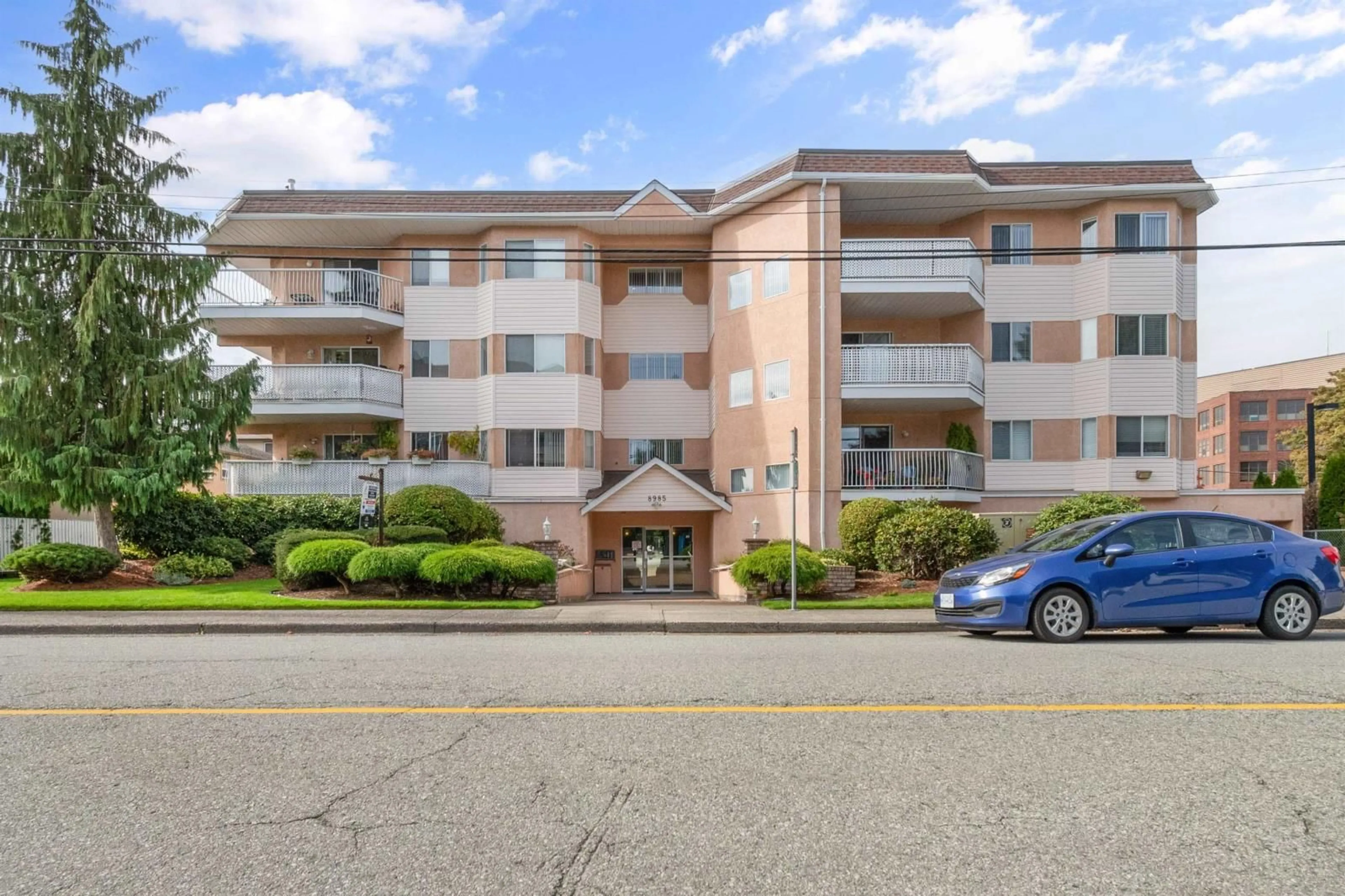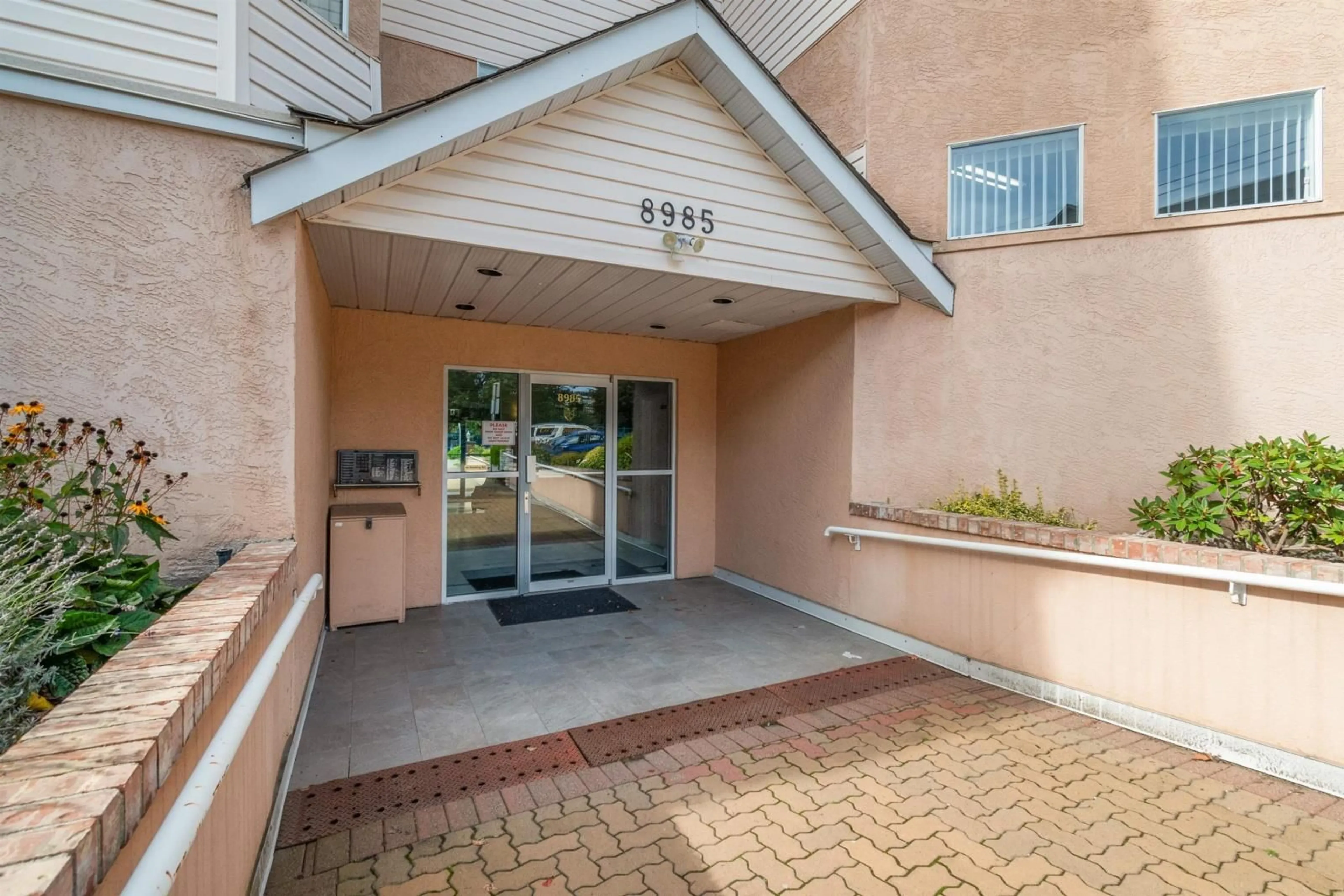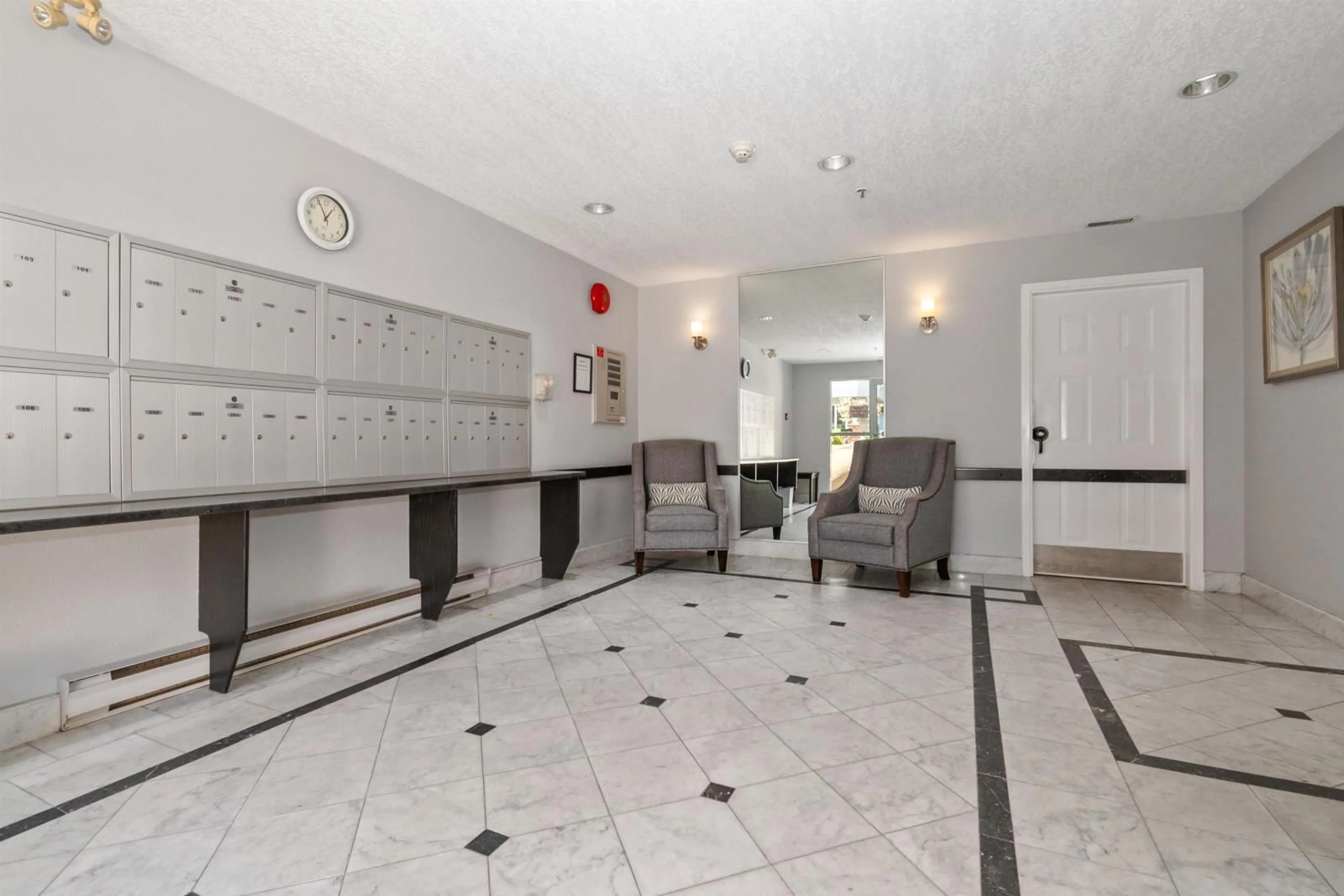209 8985 MARY STREET, Chilliwack, British Columbia V2P4J4
Contact us about this property
Highlights
Estimated ValueThis is the price Wahi expects this property to sell for.
The calculation is powered by our Instant Home Value Estimate, which uses current market and property price trends to estimate your home’s value with a 90% accuracy rate.Not available
Price/Sqft$326/sqft
Est. Mortgage$1,546/mo
Tax Amount ()-
Days On Market49 days
Description
Welcome to Carrington Court; a well-maintained 55+ building! As you step into this 1101sqft, 2 bed, 2 bath home with updated flooring throughout! The spacious lvgrm is cozy w/natural gas fireplace, & an adjacent sitting area (could be formal dining rm or a home office space!) & sliders to the updated balcony! The kitchen has lots of cupboards, updated counters, a nice dining area & a HUGE adjacent laundry room, w/tons of storage cupboards & room for freezer. Huge mbdrm w/big windows, walk-in closet & full ensuite. There's a 2nd bdrm & updated main bathroom w/step-in, oversized shower w/seat & safety bars. The building has a nice foyer, elevator, & a big common rec-room w/kitchen for events! No pets, 1 under-building parking spot, & a large storage locker, Strata fee $409.60/mo. * PREC - Personal Real Estate Corporation (id:39198)
Property Details
Interior
Features
Exterior
Features
Condo Details
Amenities
Laundry - In Suite
Inclusions
Property History
 31
31


