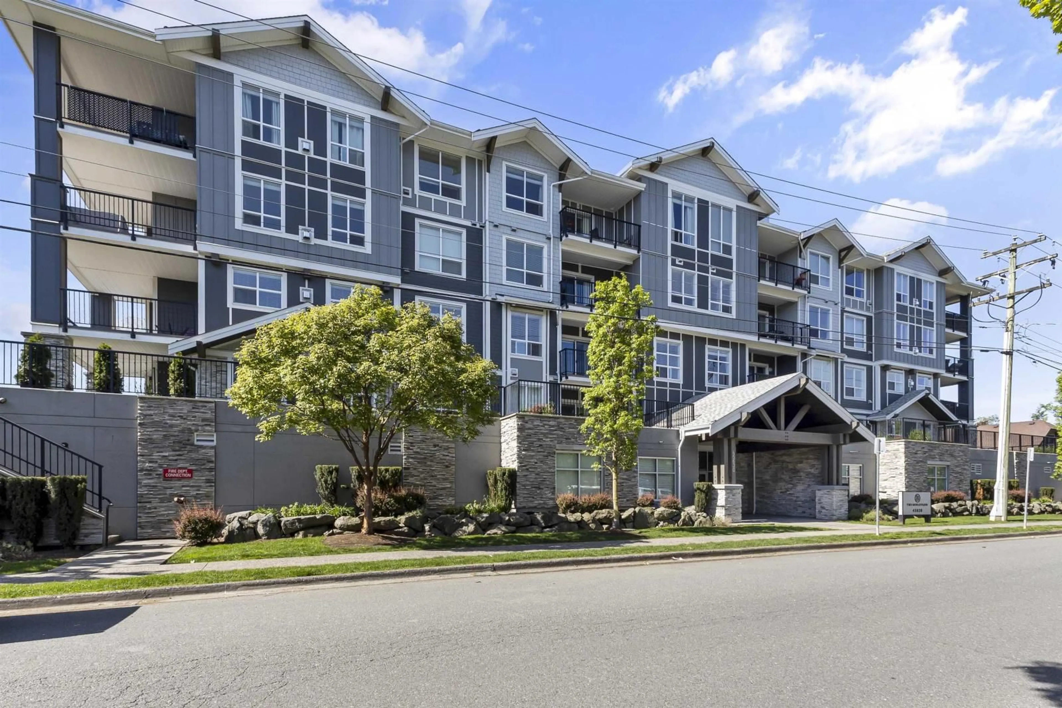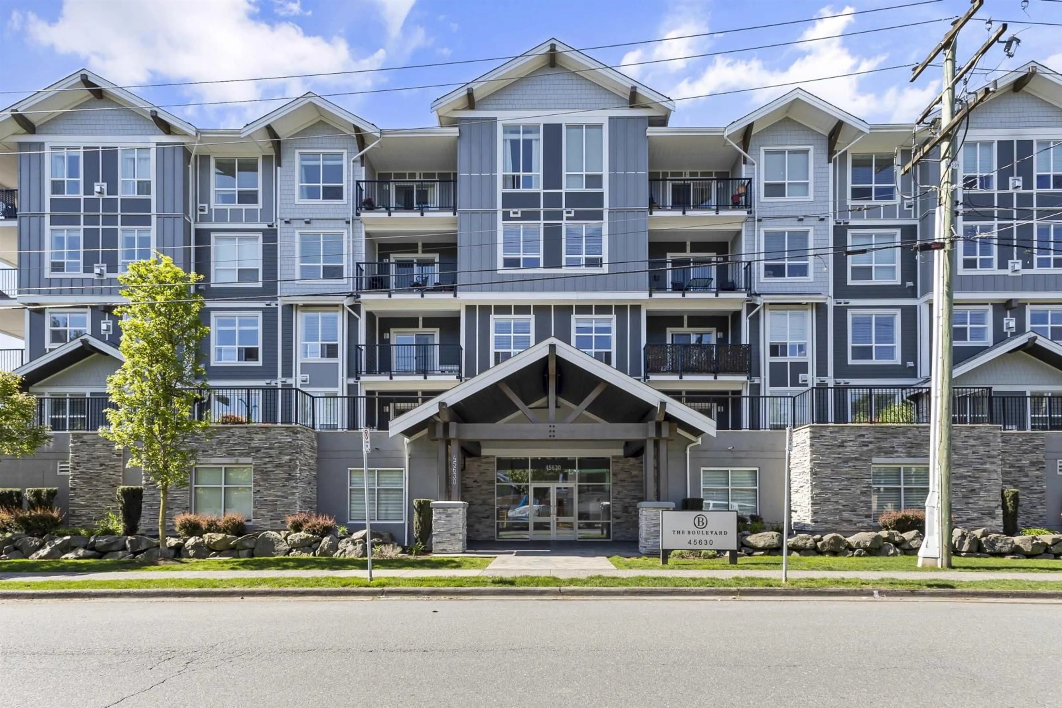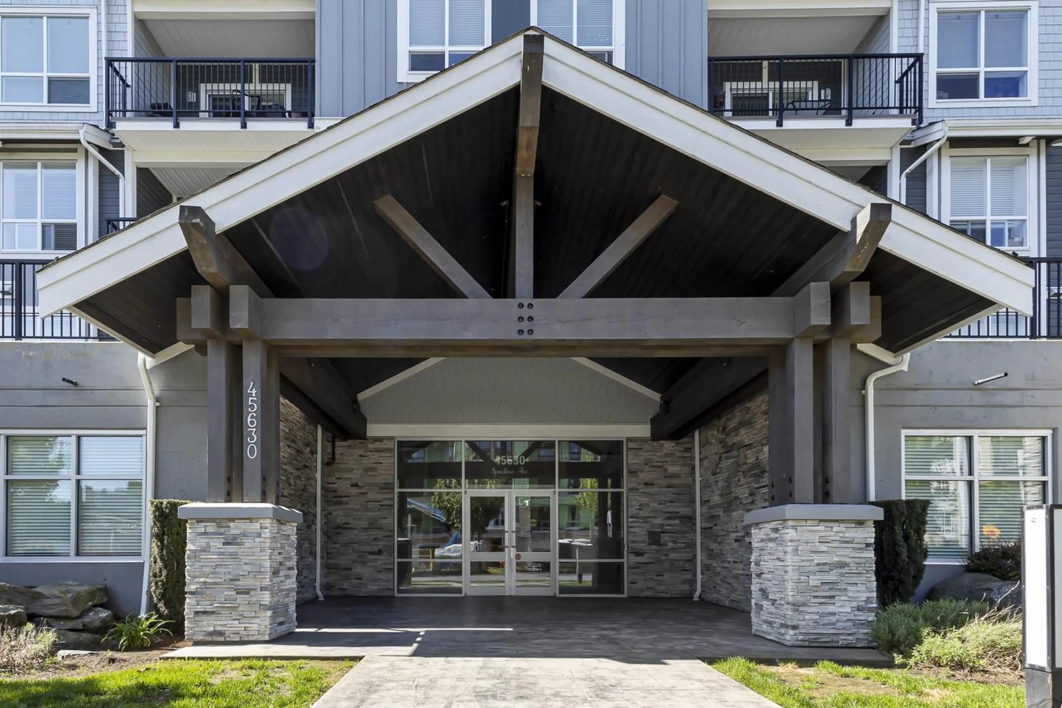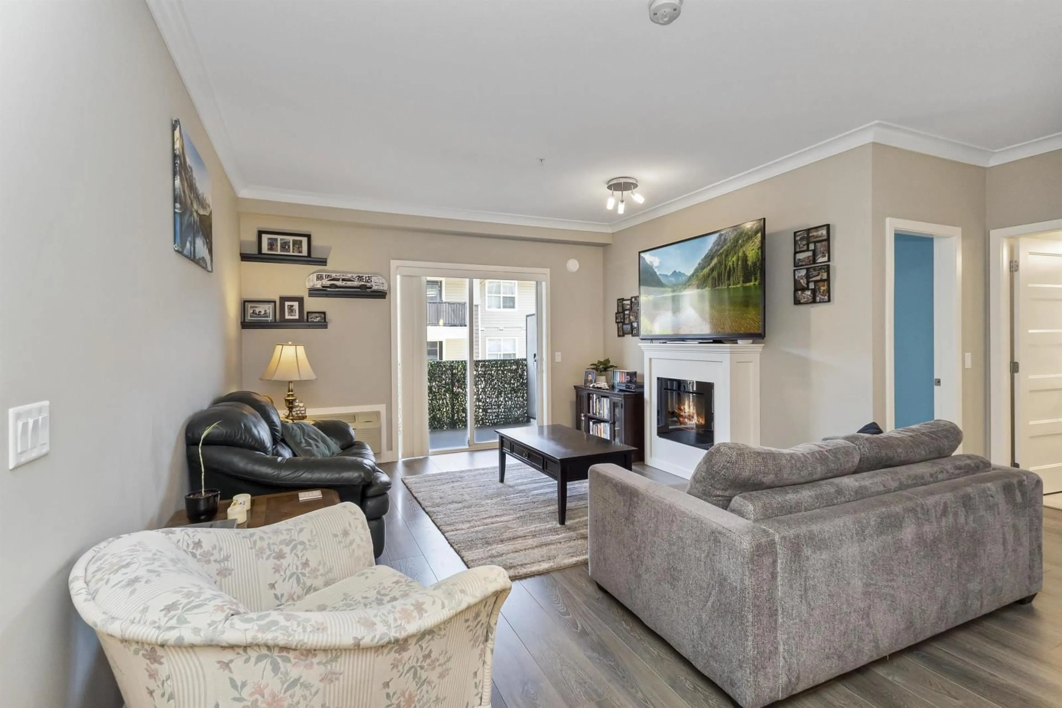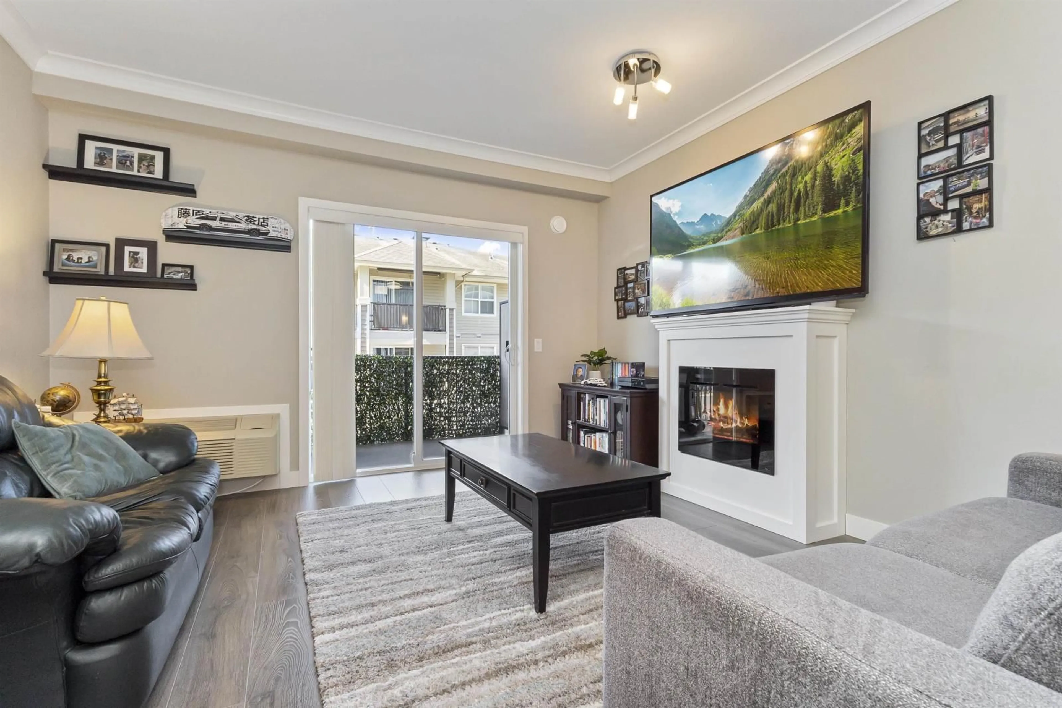205 45630 SPADINA AVENUE, Chilliwack, British Columbia V2P0G9
Contact us about this property
Highlights
Estimated ValueThis is the price Wahi expects this property to sell for.
The calculation is powered by our Instant Home Value Estimate, which uses current market and property price trends to estimate your home’s value with a 90% accuracy rate.Not available
Price/Sqft$447/sqft
Est. Mortgage$2,147/mo
Tax Amount ()-
Days On Market31 days
Description
Your new home at The Boulevard! Enjoy this SPACIOUS 2 bed / 2 bath condo with over 1100 sq.ft! Second floor, bright south facing unit full of loveable features such as: 9' ceilings, A/C, electric fireplace, crown moulding. Designer kitchen inc. quartz counters, soft close cupboards, 4 quality S/S appliances & complete with separate laundry / pantry / storage room. Fantastic Primary w/ walk-through closet and 4pc ensuite (double sinks). Open floor plan with a bonus space and a fantastic private deck off the living room. Ceiling fans in both bedrooms for added comfort. Building features exercise room, amenity room, storage lockers, and secure parking w/ lane access. Prime Location - Walk to the new District 1881, shopping, dining, medical, arts & recreation. Superb - You will love it here! (id:39198)
Property Details
Interior
Features
Exterior
Features
Condo Details
Amenities
Laundry - In Suite
Inclusions

