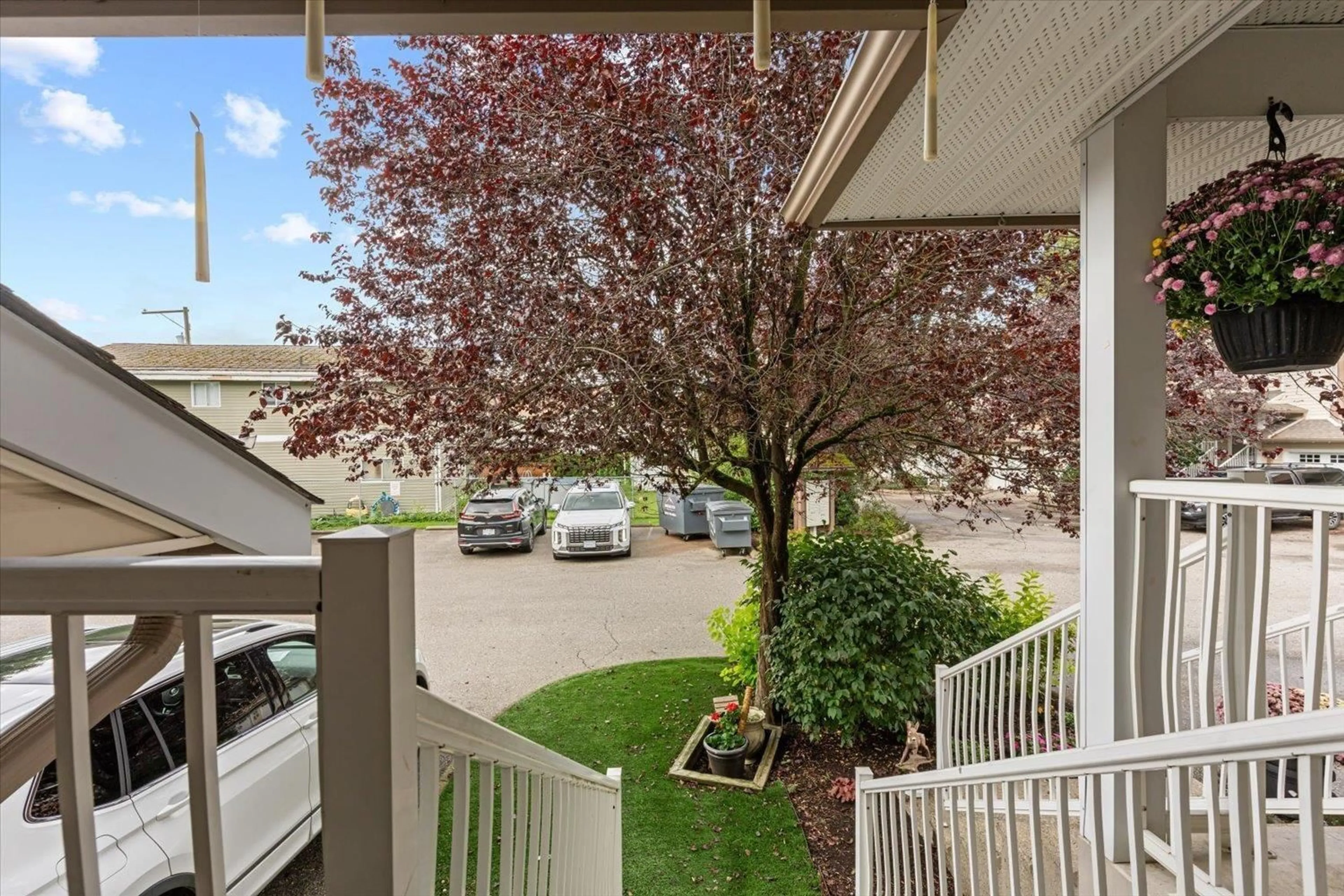2 46375 CESSNA DRIVE|Chilliwack Proper S, Chilliwack, British Columbia V2P1A7
Contact us about this property
Highlights
Estimated ValueThis is the price Wahi expects this property to sell for.
The calculation is powered by our Instant Home Value Estimate, which uses current market and property price trends to estimate your home’s value with a 90% accuracy rate.Not available
Price/Sqft$348/sqft
Est. Mortgage$2,530/mo
Tax Amount ()-
Days On Market58 days
Description
Explore this inviting 3bedroom townhome featuring stunning mountain views! Ideally located just minutes from the highway, you'll have quick access to shopping, restaurants, schools, and District 1881. This home offers a wonderful balance of peaceful living and convenience.The spacious master suite includes a private bathroom, with all three bedrooms conveniently located on the same floor. The bright kitchen is perfect for cooking, while the large living room, complete with a cozy fireplace, creates a warm atmosphere for relaxation. The rec room on the lower level provides additional space for your needs. With a one-car garage and ample visitor parking right outside, this well-maintained complex has everything you need. Don't miss your chance to see this gem! (id:39198)
Property Details
Interior
Features
Main level Floor
Dining room
10 ft ,1 in x 11 ftKitchen
8 ft ,1 in x 11 ftLiving room
12 ft ,9 in x 22 ft ,3 inExterior
Parking
Garage spaces 1
Garage type Garage
Other parking spaces 0
Total parking spaces 1
Condo Details
Amenities
Laundry - In Suite
Inclusions
Property History
 36
36




