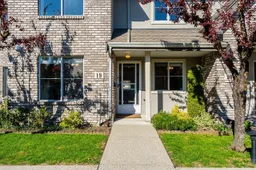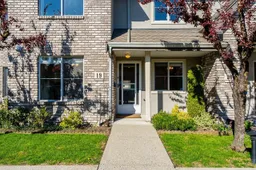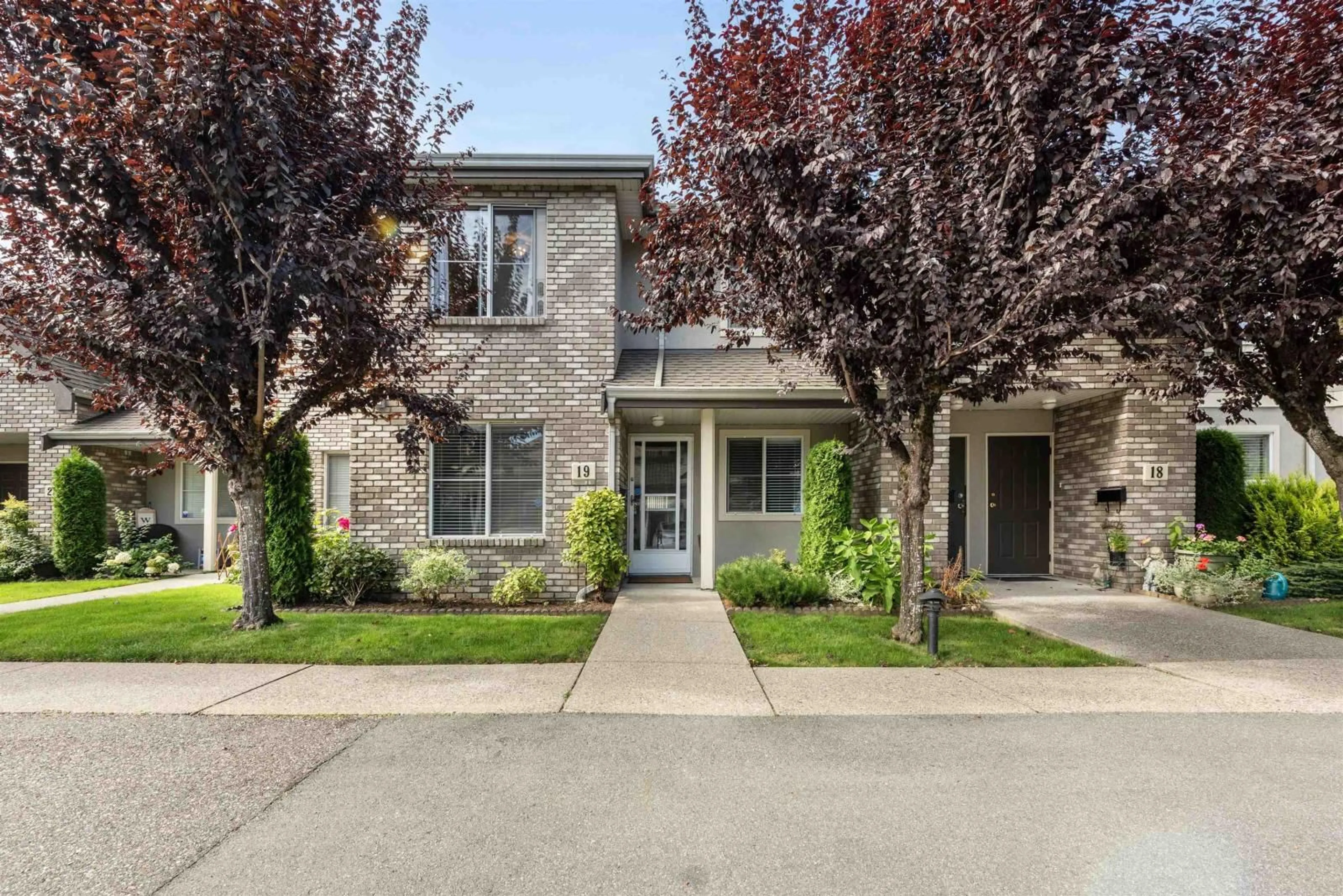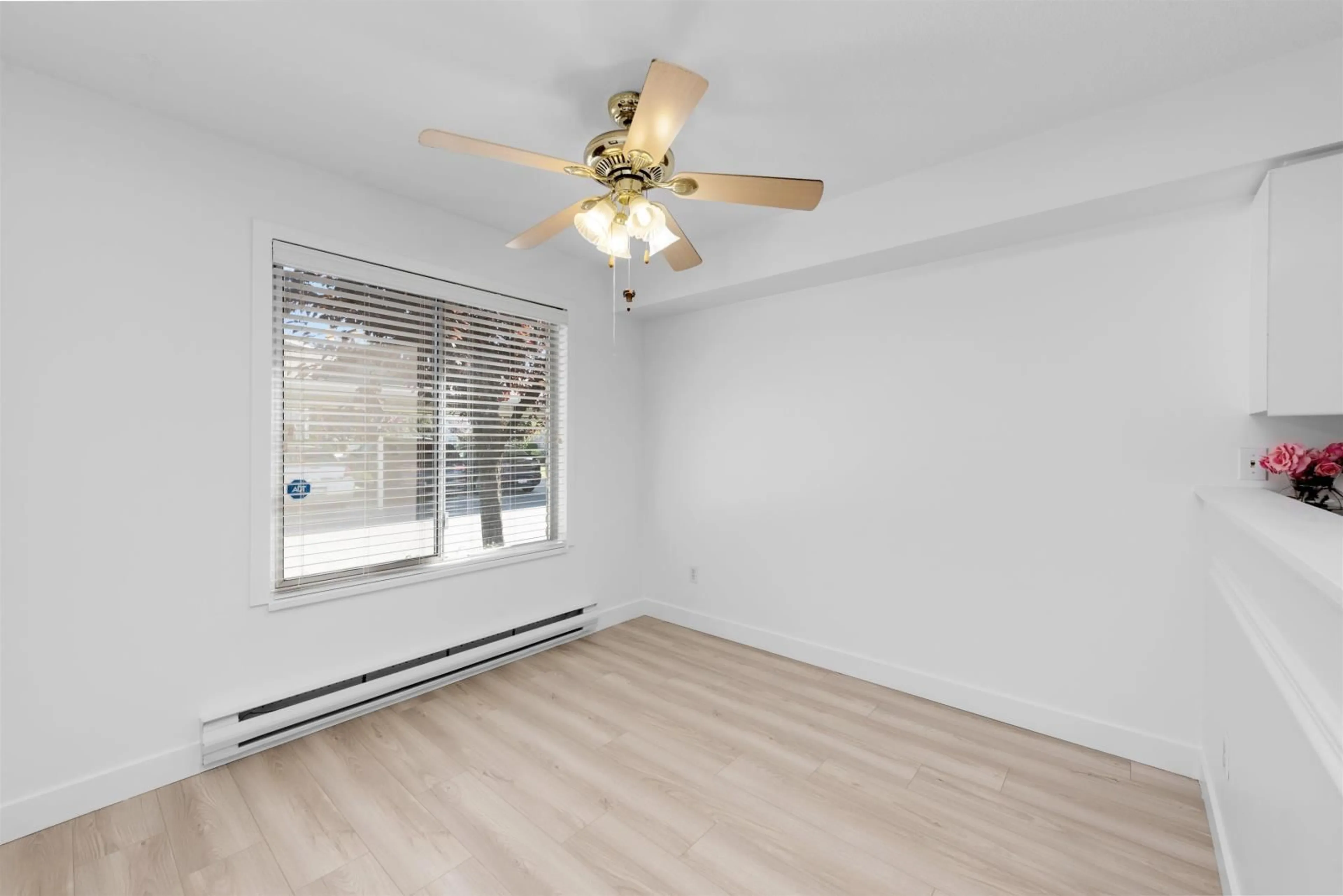19 8533 BROADWAY STREET, Chilliwack, British Columbia V2P5V4
Contact us about this property
Highlights
Estimated ValueThis is the price Wahi expects this property to sell for.
The calculation is powered by our Instant Home Value Estimate, which uses current market and property price trends to estimate your home’s value with a 90% accuracy rate.Not available
Price/Sqft$323/sqft
Est. Mortgage$1,825/mo
Tax Amount ()-
Days On Market60 days
Description
BRAND NEW FLOORS & PAINT this impeccably maintained one-level entry townhome offers a serene and comfortable living experience. Spanning over 1300 square feet of well-appointed living space, this charming abode boasts two generously sized bedrooms and two full bathrooms. The light and airy ambiance creates a welcoming atmosphere throughout, while the secured parking provides peace of mind. Recent upgrades include a brand-new washer and dryer installed in 2023, a modern fridge added in 2023, and a sleek dishwasher upgraded in 2024. Step outside onto the private rose garden, a tranquil oasis perfect for relaxation and gardening. Enjoy the warmth of the sun on the front and back patios, ideal for outdoor gatherings or simply soaking up the fresh air. Clubhouse and RV parking (id:39198)
Property Details
Condo Details
Inclusions
Property History
 24
24 36
36 36
36


