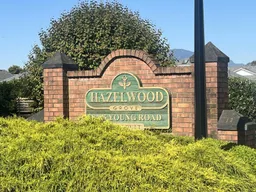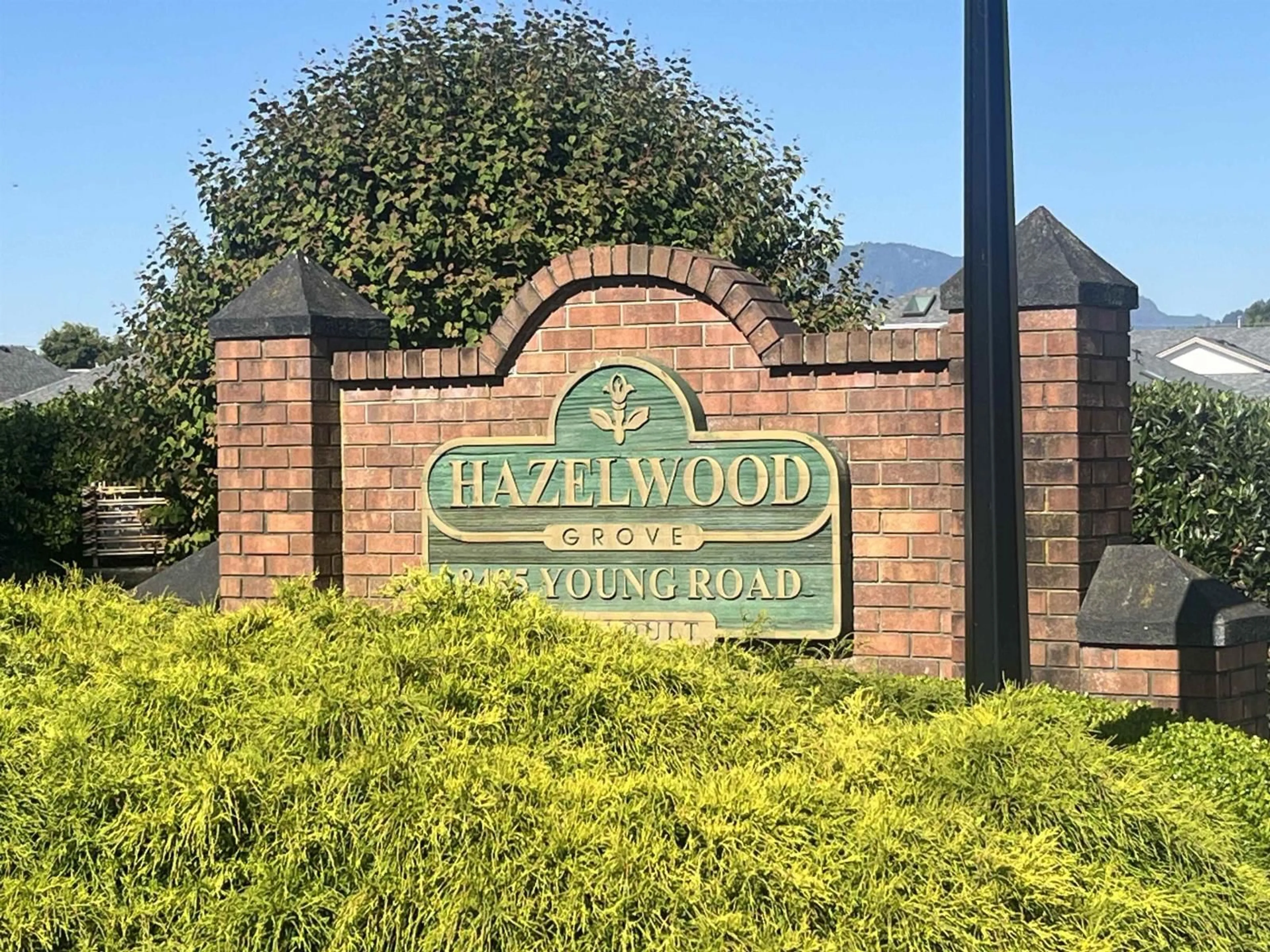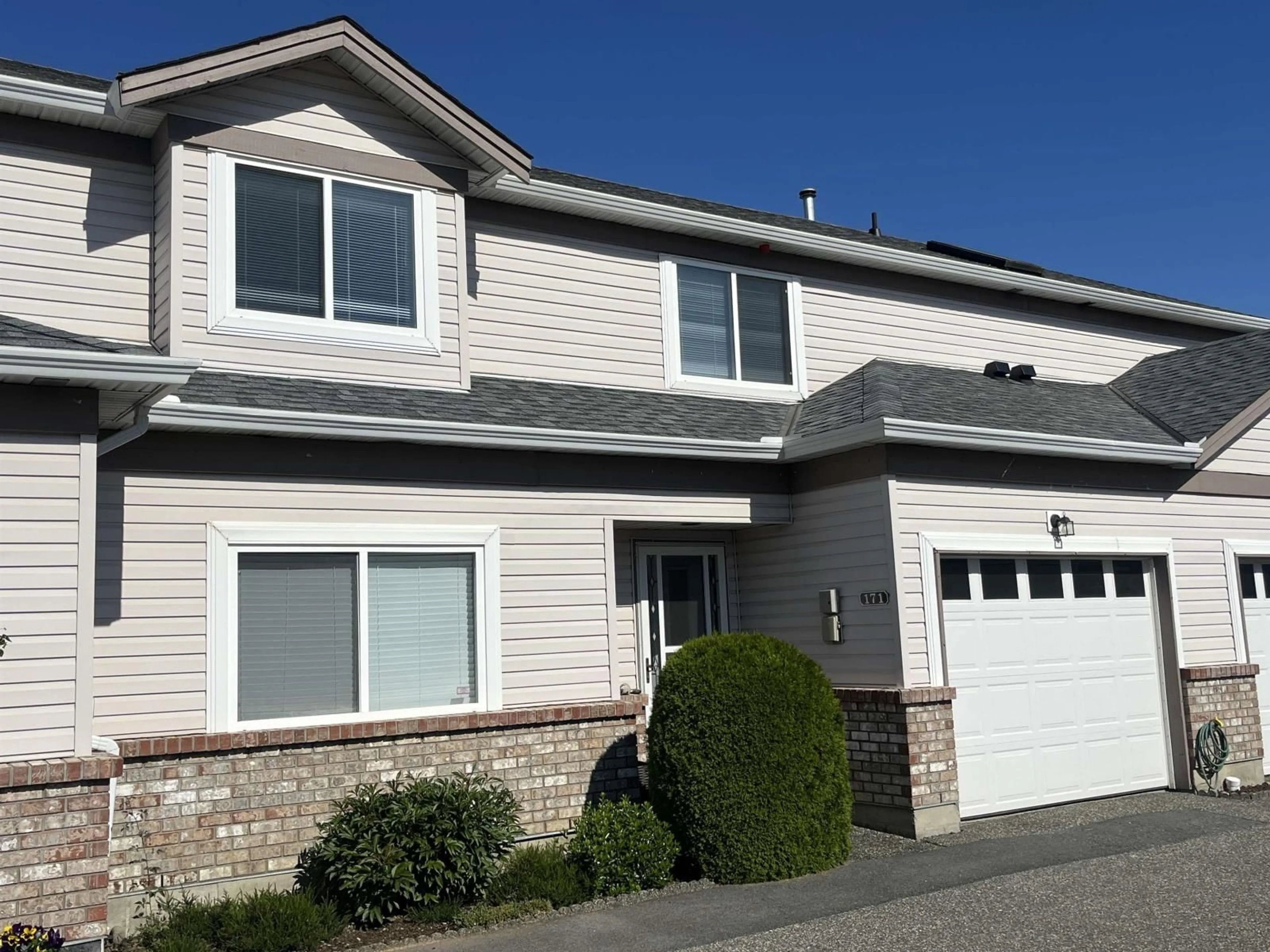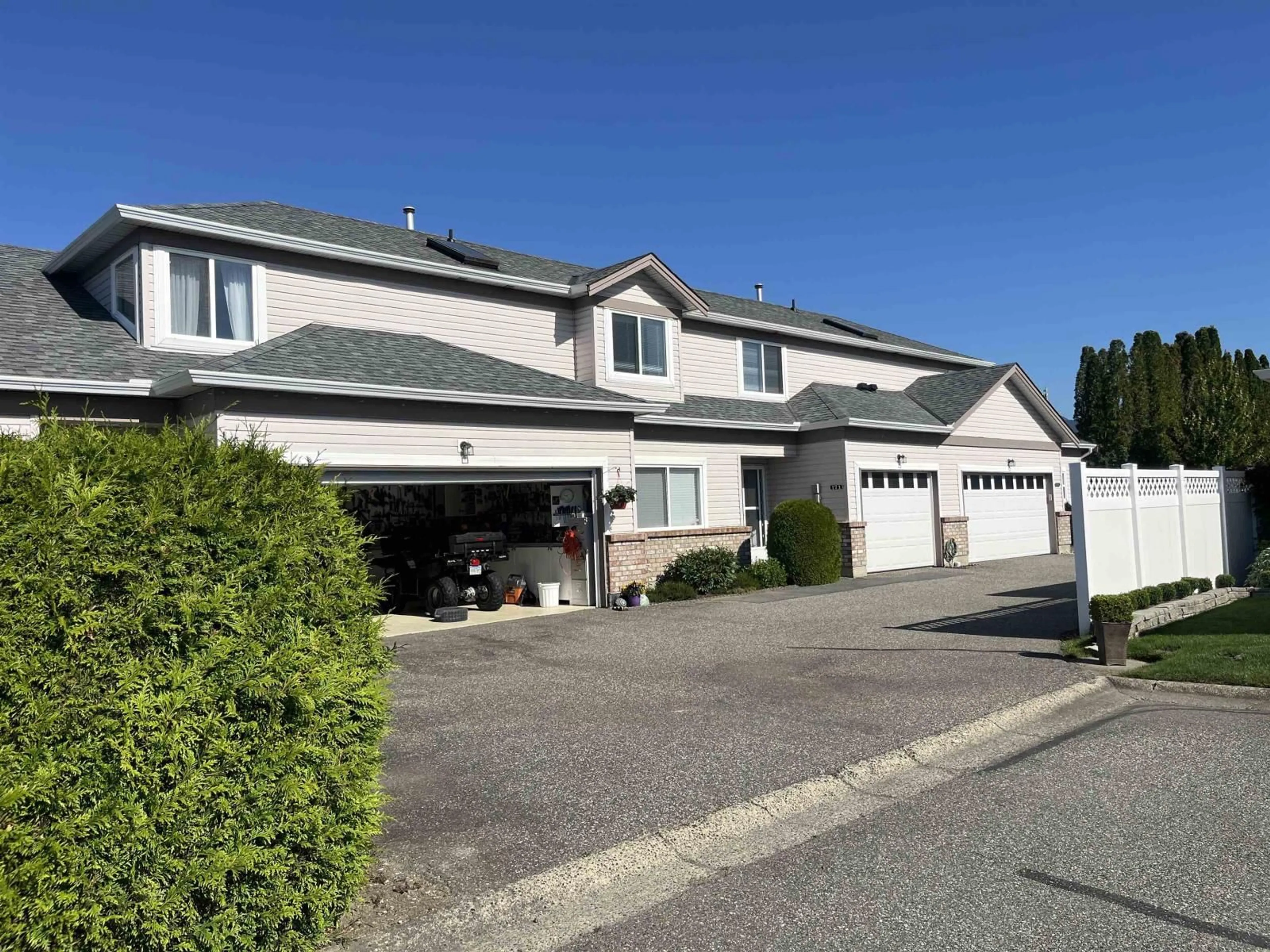171 8485 YOUNG ROAD, Chilliwack, British Columbia V2P7Y7
Contact us about this property
Highlights
Estimated ValueThis is the price Wahi expects this property to sell for.
The calculation is powered by our Instant Home Value Estimate, which uses current market and property price trends to estimate your home’s value with a 90% accuracy rate.Not available
Price/Sqft$380/sqft
Est. Mortgage$2,576/mo
Tax Amount ()-
Days On Market141 days
Description
This delightful 2 storey unit features a main floor master bedroom and ensuite for your comfort. The unit offers 3 bdrms and 2 1/2 baths. The living room features a grand vaulted ceiling in the great room is graced by an open balcony upstairs. The kitchen is large and bright and the covered patio off the dining room is perfect for evening relaxation. An additional private parking space is included with the unit. Upgrades include Central Air (2022), aluminum canopy over the patio (2021), a carbonized water filter, a new convection oven microwave OTR with fan, and painting throughout in 2021. This is one of the largest units in the complex. Hazelwood Grove is a55+ community which offers a unique Clubhouse facility with and indoor pool and amenities for the discriminating buyer. (id:39198)
Property Details
Interior
Features
Exterior
Features
Parking
Garage spaces 1
Garage type Garage
Other parking spaces 0
Total parking spaces 1
Condo Details
Amenities
Sauna, Fireplace(s)
Inclusions
Property History
 28
28


