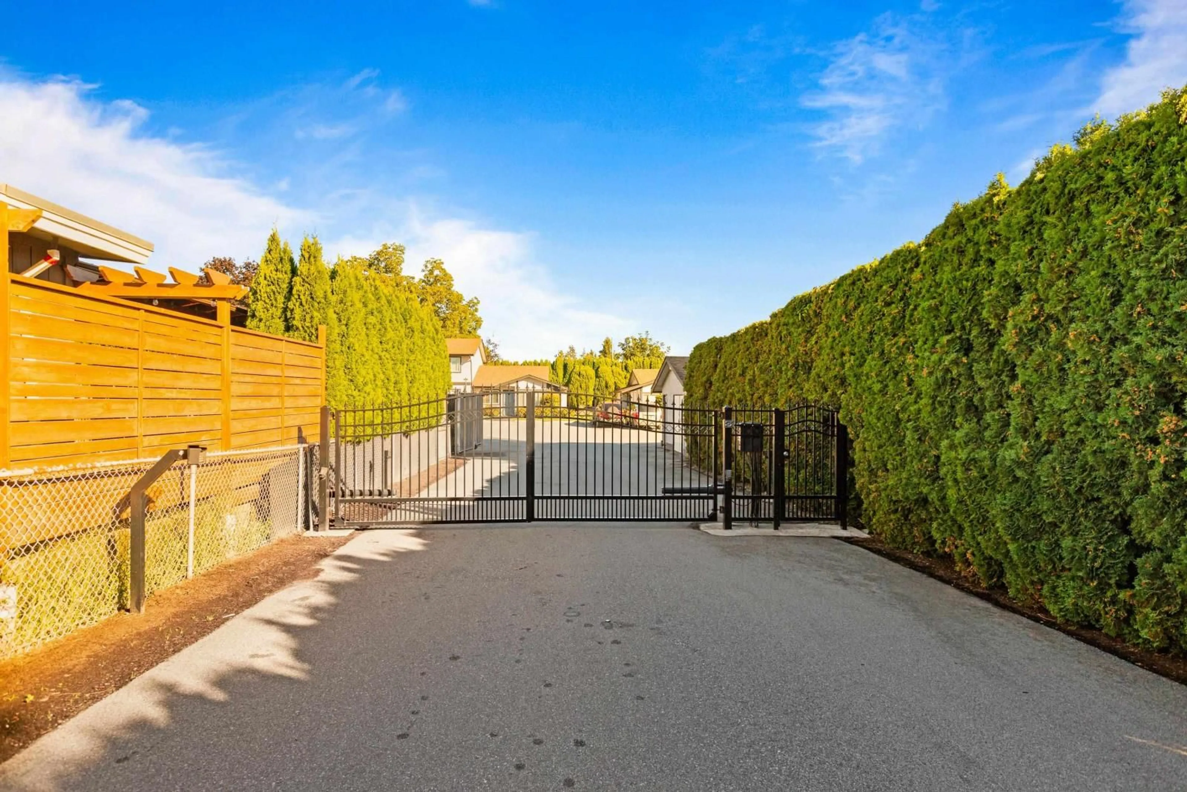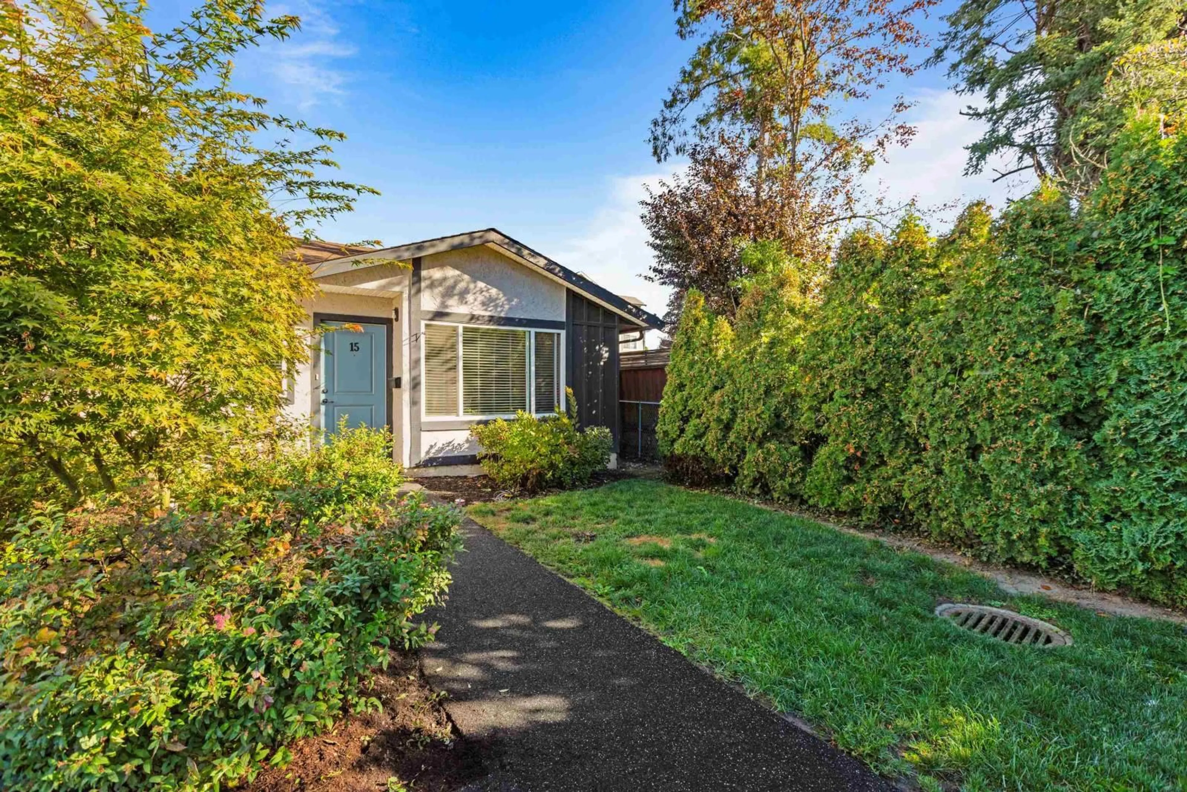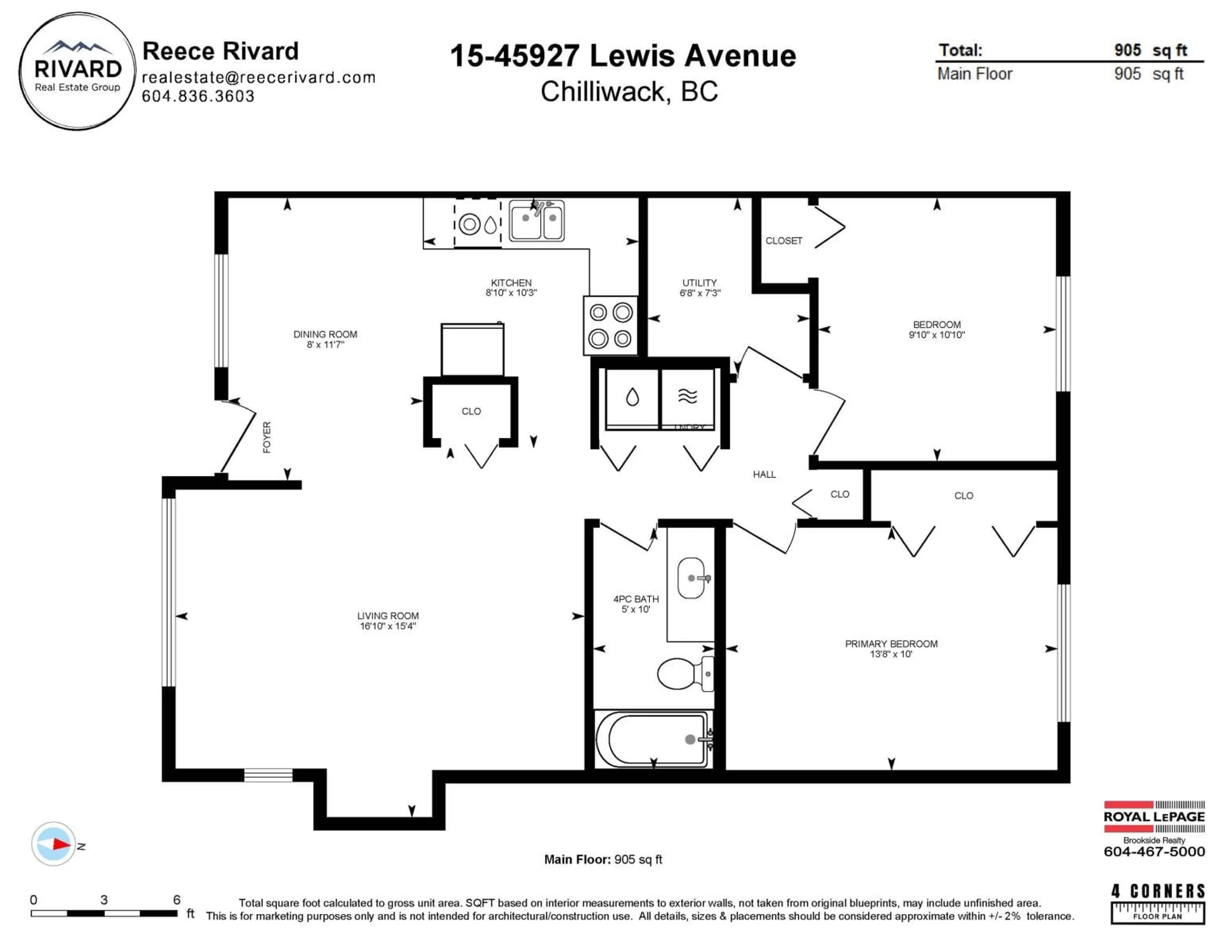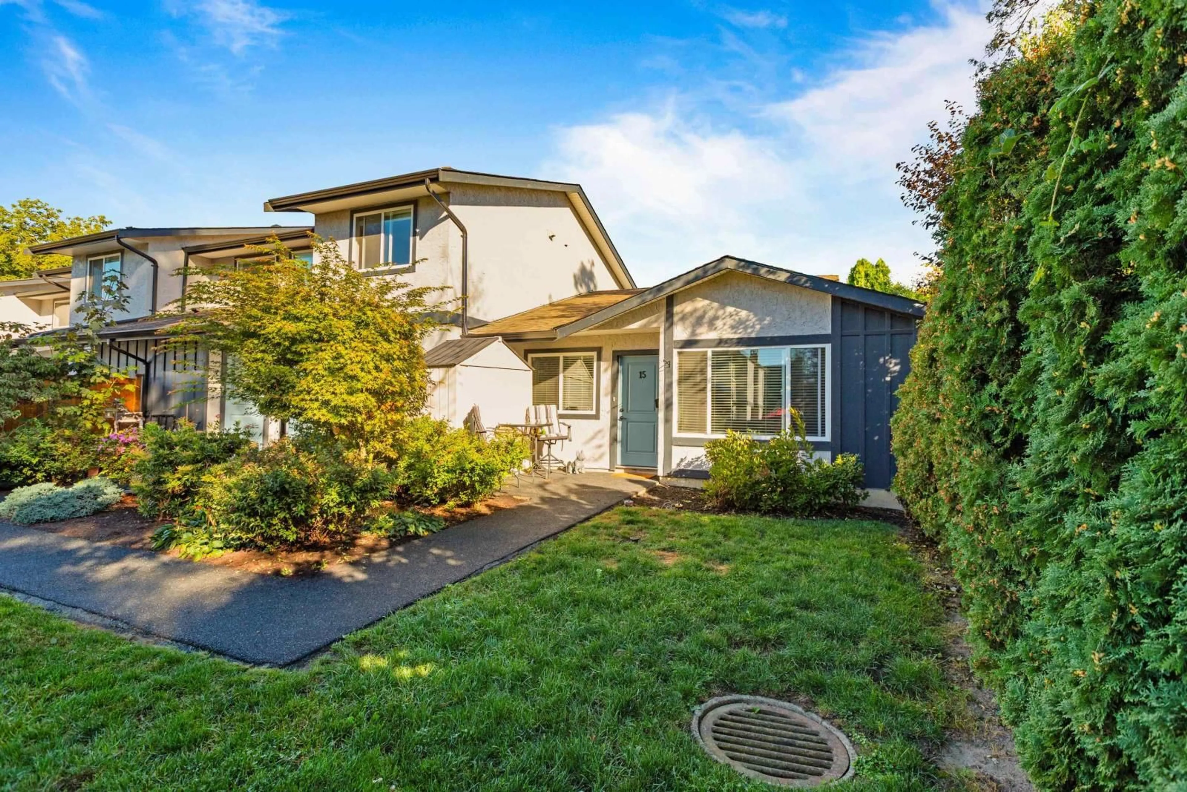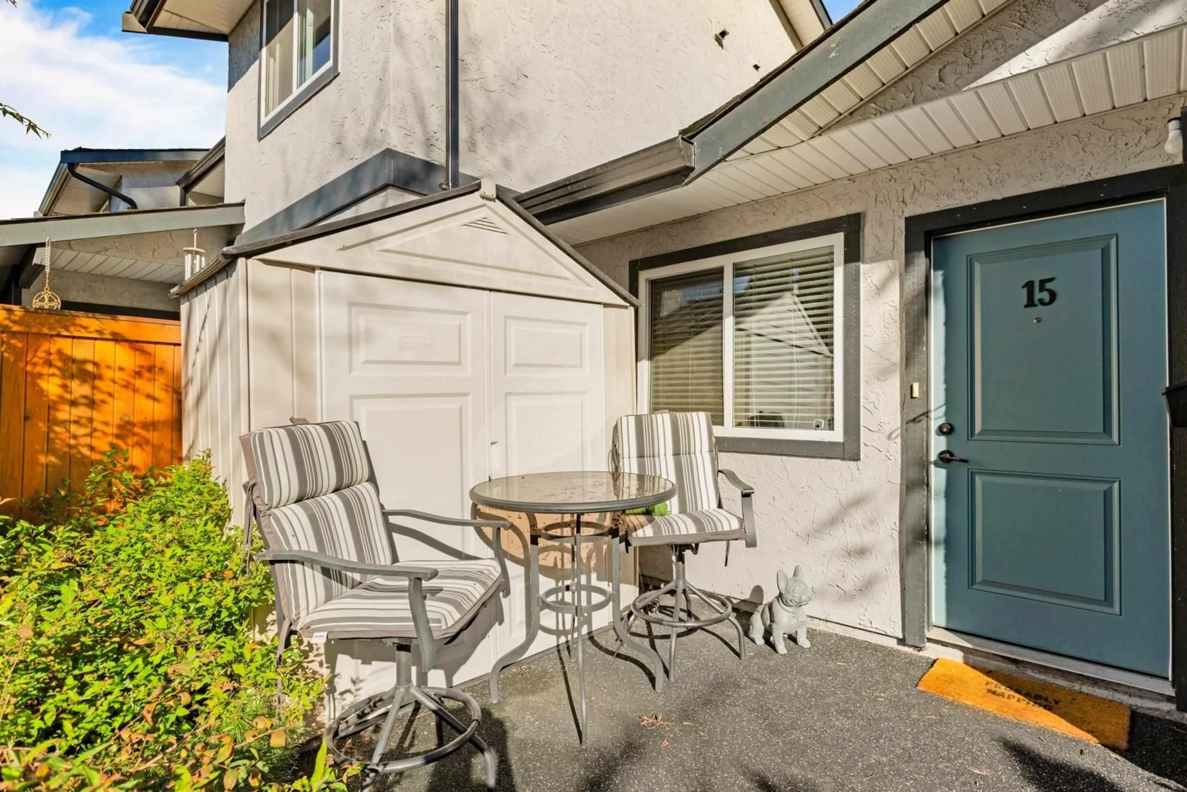15 45927 LEWIS AVENUE|Chilliwack Proper, Chilliwack, British Columbia V2P3C3
Contact us about this property
Highlights
Estimated ValueThis is the price Wahi expects this property to sell for.
The calculation is powered by our Instant Home Value Estimate, which uses current market and property price trends to estimate your home’s value with a 90% accuracy rate.Not available
Price/Sqft$469/sqft
Est. Mortgage$1,825/mo
Tax Amount ()-
Days On Market6 days
Description
Welcome to the private, secured & gated complex, Northgate. Located walking distance to highly acclaimed DISTRICT 1881 with restaurants, shops and more! Close to all levels of schools and public transportation. This COMPLETELY RENOVATED townhome is MOVE-IN-READY! Everything has been completely updated in 2020, kitchen, bathrooms, appliances, vinyl plank flooring throughout, carpet in the bedrooms, doors, trim, baseboards, lighting and more. The complex has also been completely updated with new plumbing, electrical, siding, landscaping and more. Walk out, private, good sized back yard. Pet friendly. 1 parking and 1 attached storage shed. Don't miss out on this opporunity, book your showing today! (id:39198)
Property Details
Interior
Features
Main level Floor
Living room
16 ft ,1 in x 15 ft ,4 inBedroom 2
9 ft ,1 in x 10 ft ,1 inPrimary Bedroom
13 ft ,8 in x 10 ftKitchen
8 ft ,1 in x 10 ft ,3 inCondo Details
Amenities
Laundry - In Suite
Inclusions
Property History
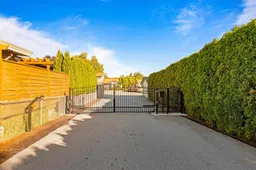 23
23
