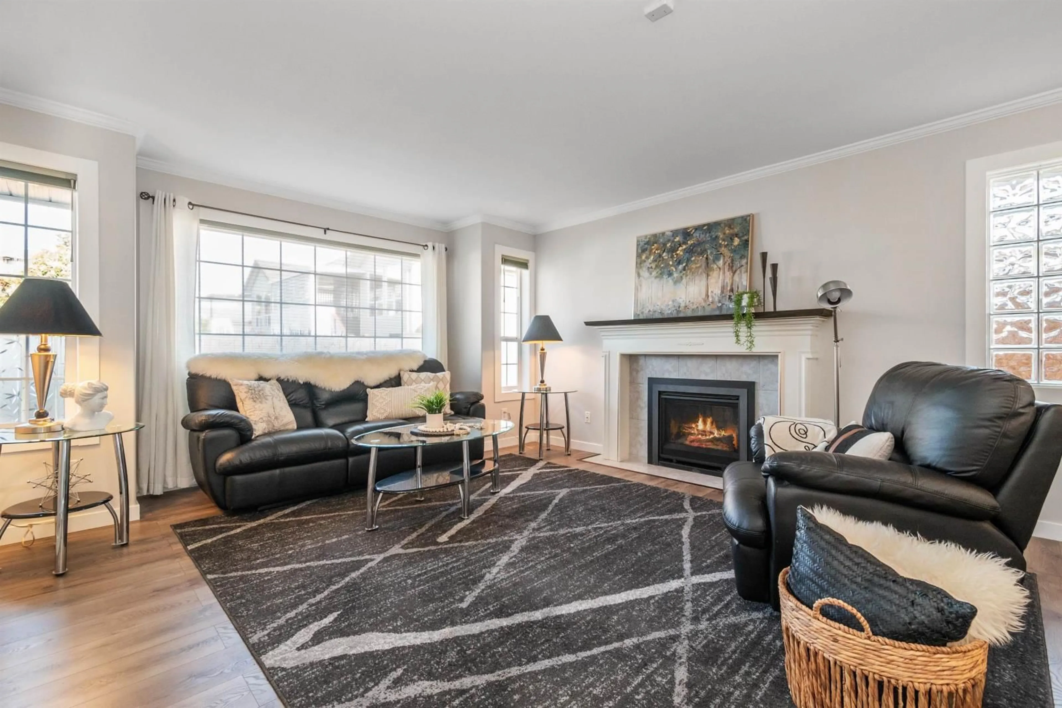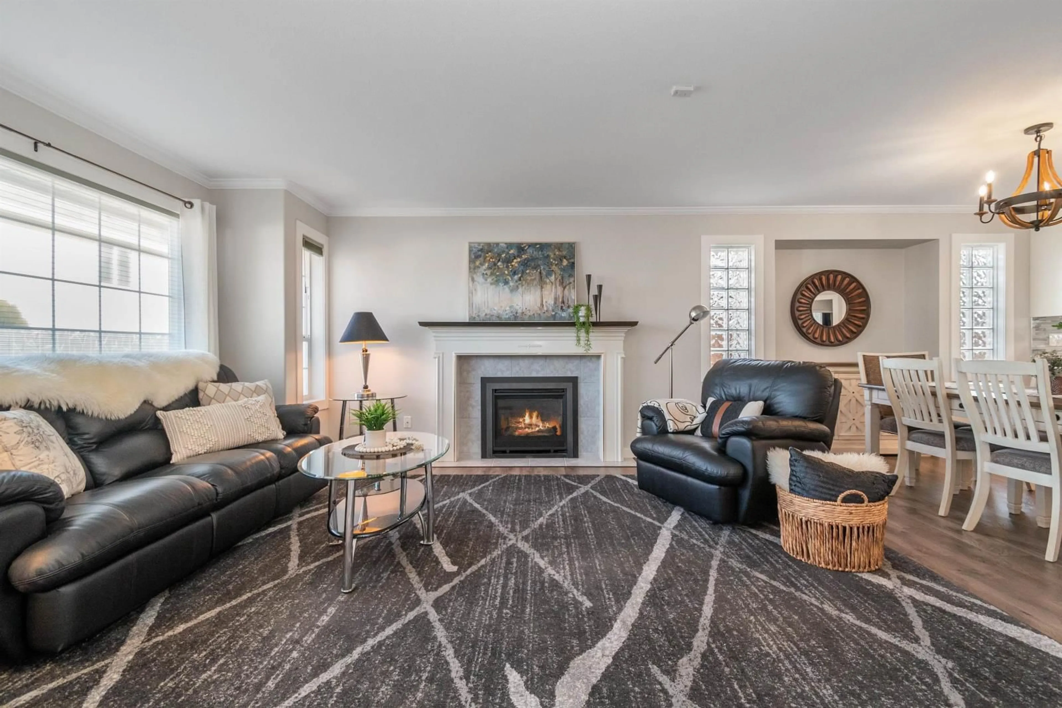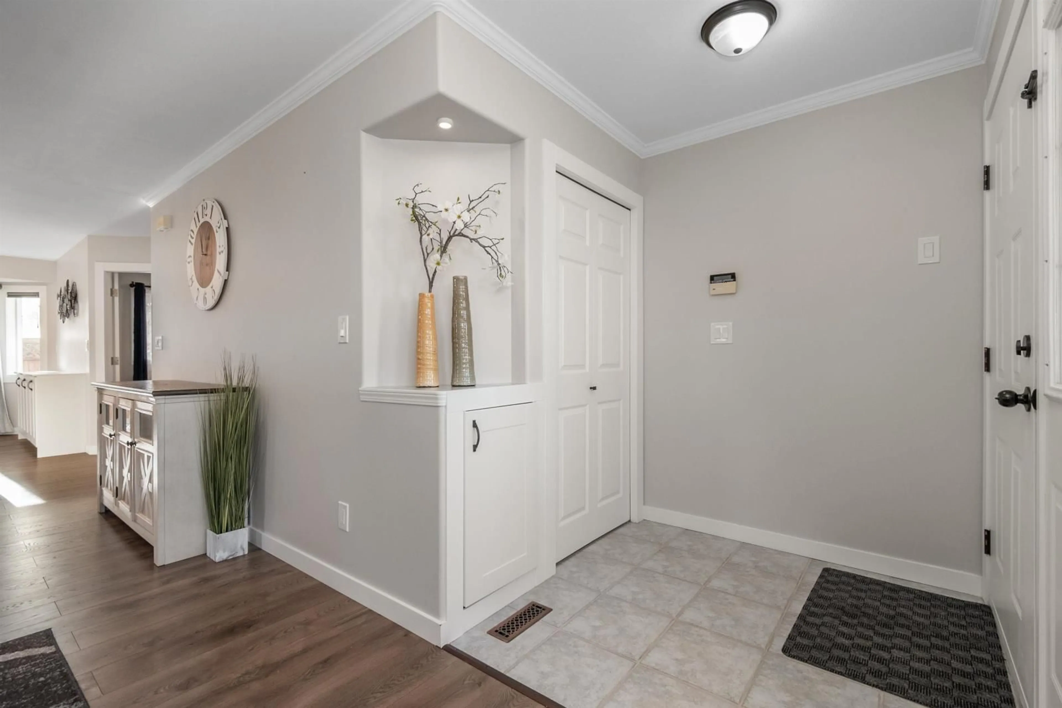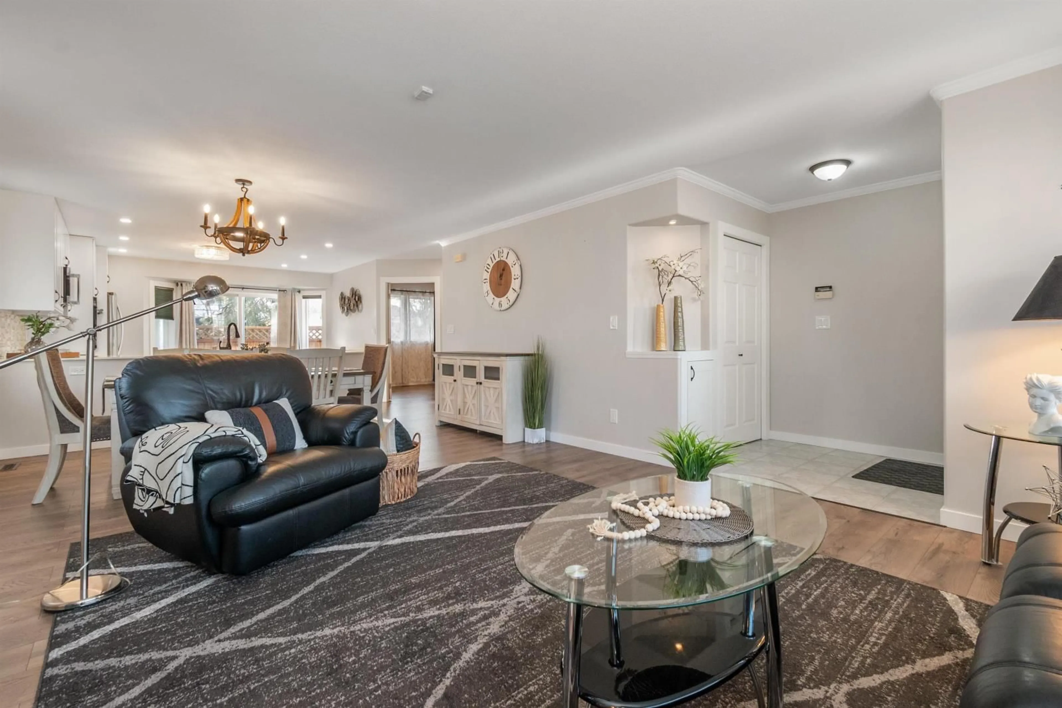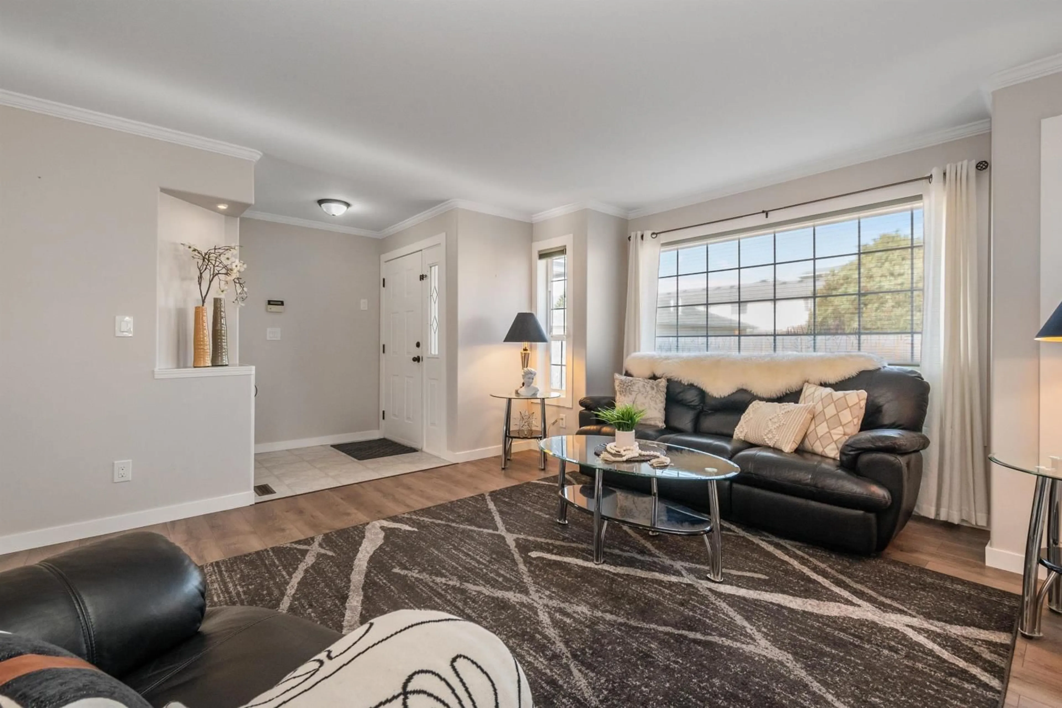13 9420 WOODBINE STREET|Chilliwack Prope, Chilliwack, British Columbia V2P5S4
Contact us about this property
Highlights
Estimated ValueThis is the price Wahi expects this property to sell for.
The calculation is powered by our Instant Home Value Estimate, which uses current market and property price trends to estimate your home’s value with a 90% accuracy rate.Not available
Price/Sqft$541/sqft
Est. Mortgage$2,791/mo
Tax Amount ()-
Days On Market1 day
Description
This beautifully renovated rancher in a 45+ gated community is ideal for retirement or downsizing! Bright and airy living room with N/G fireplace. The open-concept kitchen features stunning granite countertops, stainless steel appliances, and a wall oven. Newly installed vinyl plank flooring flows throughout. Both bathrooms are fully updated, with a jetted tub in the main bathroom and a luxurious walk-in shower with a rain shower head in the primary suite. Custom window coverings enhance the space, and A/C will keep you comfortable year-round. The south-facing, fully fenced backyard with a covered patio is perfect for enjoying the outdoors. Conveniently located with easy access to all amenities, this home has everything you need for comfort and convenience! (id:39198)
Property Details
Interior
Features
Main level Floor
Bedroom 2
10 ft x 10 ft ,3 inPrimary Bedroom
14 ft ,4 in x 12 ftKitchen
13 ft ,1 in x 13 ft ,1 inLiving room
16 ft ,5 in x 14 ftExterior
Parking
Garage spaces 2
Garage type Garage
Other parking spaces 0
Total parking spaces 2
Condo Details
Amenities
Laundry - In Suite
Inclusions
Property History
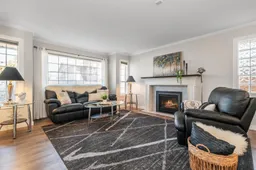 33
33
