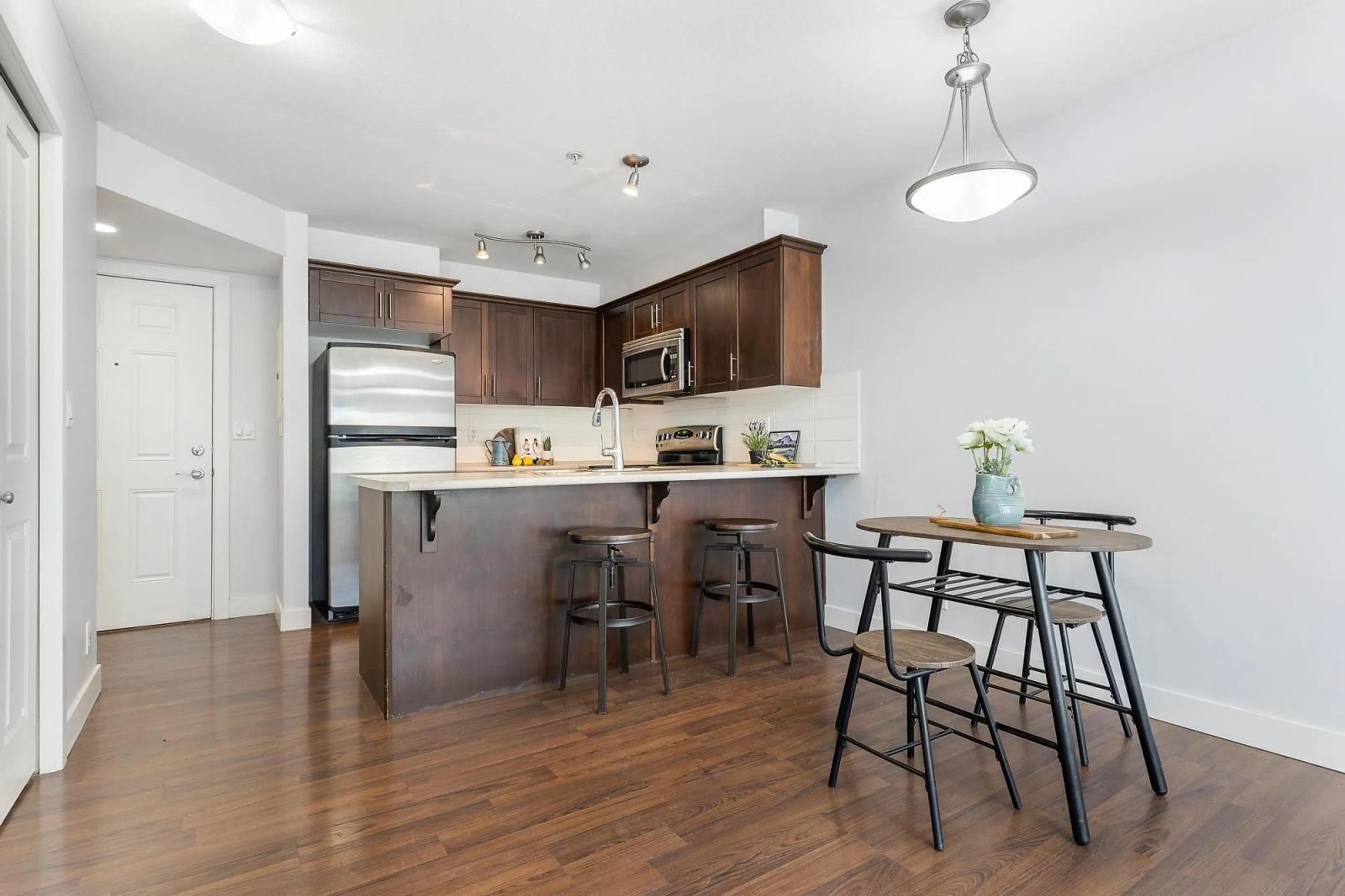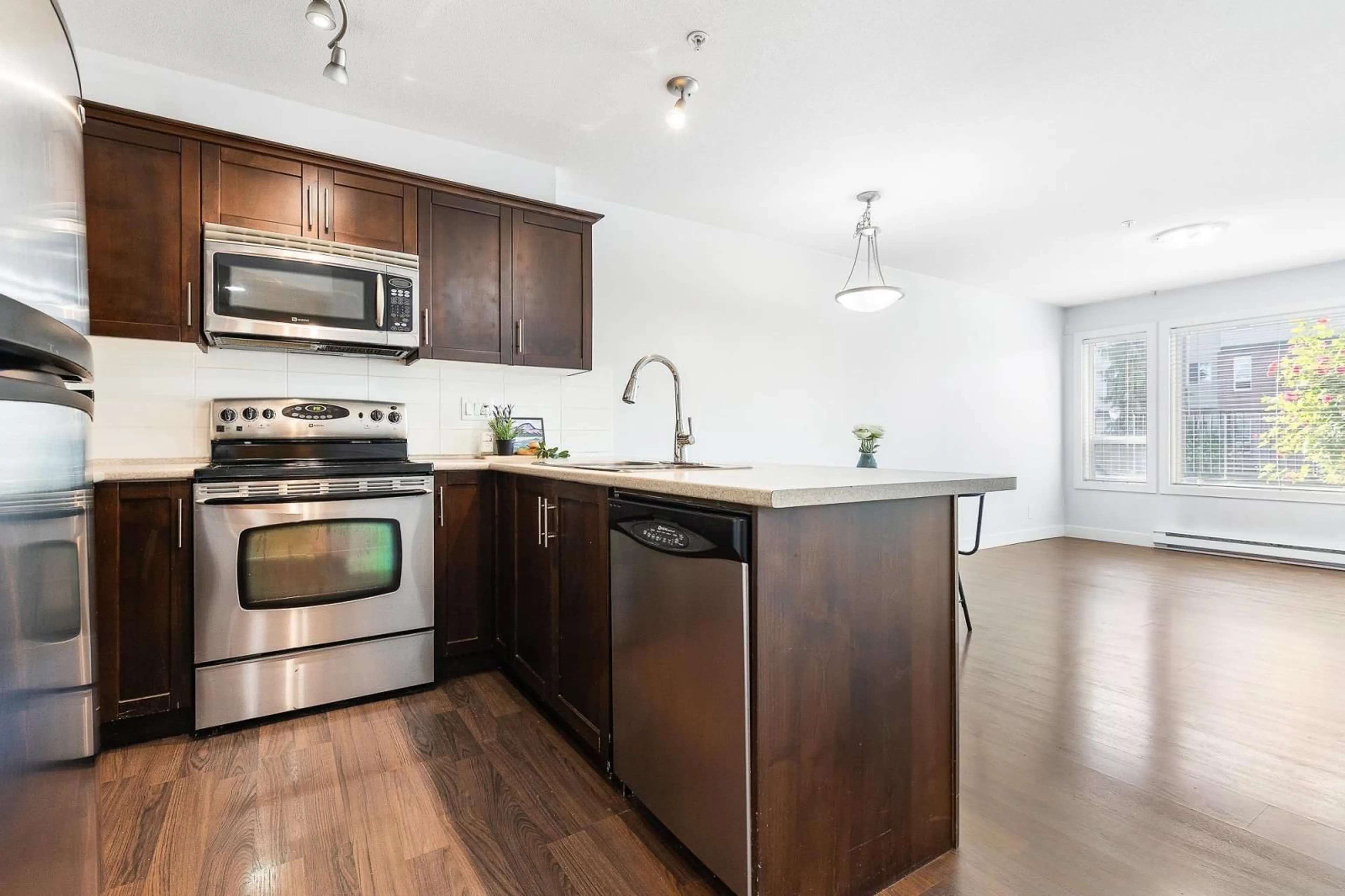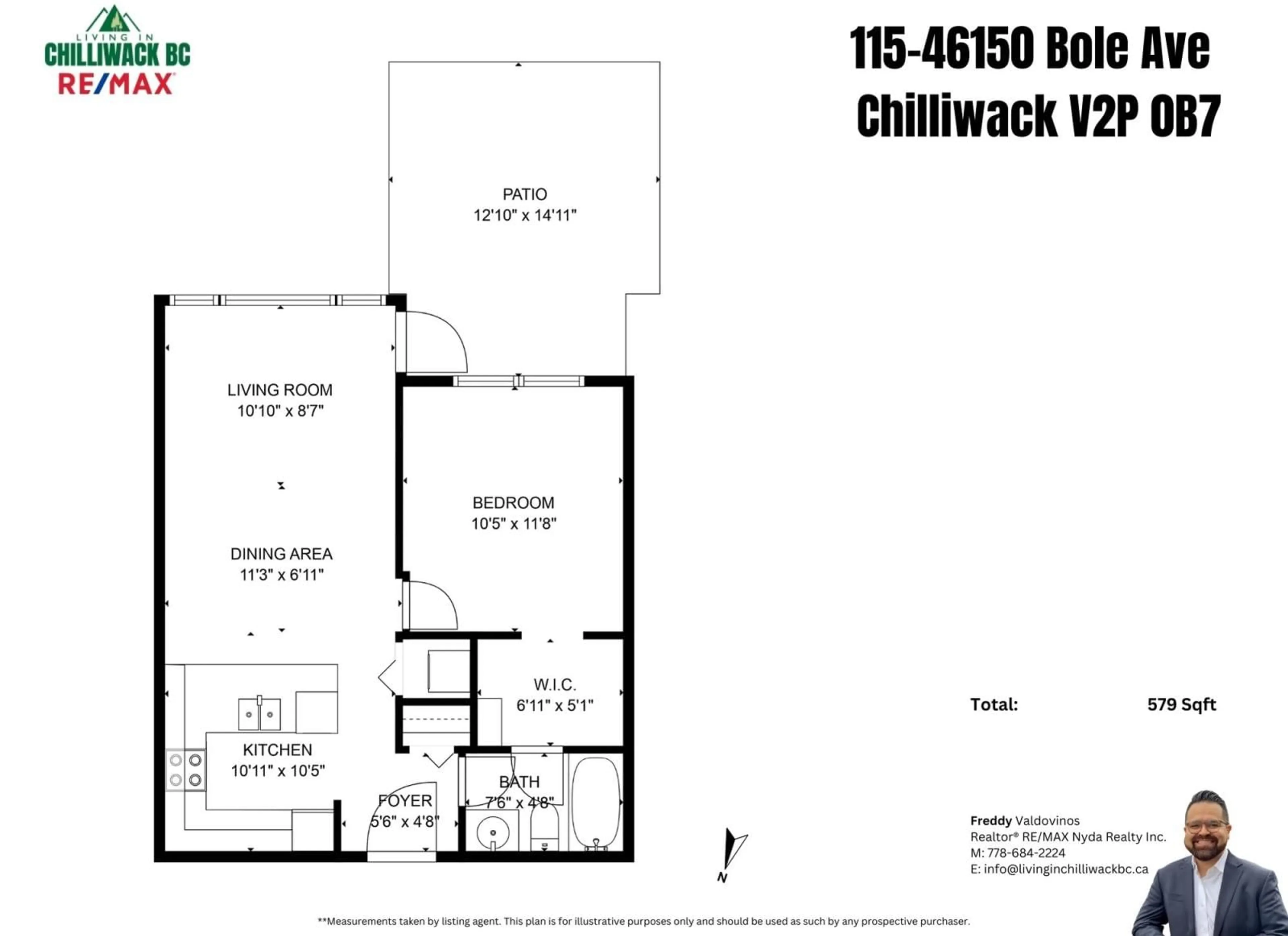115 46150 BOLE AVENUE, Chilliwack, British Columbia V2P0B7
Contact us about this property
Highlights
Estimated ValueThis is the price Wahi expects this property to sell for.
The calculation is powered by our Instant Home Value Estimate, which uses current market and property price trends to estimate your home’s value with a 90% accuracy rate.Not available
Price/Sqft$457/sqft
Est. Mortgage$1,138/mo
Tax Amount ()-
Days On Market2 days
Description
Stunning 1Bed, 1Bath GROUND LEVEL CORNER UNIT in the most desirable building in the complex. This unit boasts a bright and open floor plan, with SOUTH-FACING windows that flood the space with natural light. Step through the PRIVATE PATIO and into the open-concept living room, where the large window showcases the lush landscaping surrounding the exterior. The kitchen features S/S appliances, an eat-in counter, and beautiful cabinets. The primary bedroom has a large window, a walk in closet and a cheater en-suite with tile flooring, and a bathtub. This centrally located condo is within walking distance to all amenities, schools, parks, transportation and the hottest area in Chilliwack DISTRICT 1881. SECURE UNDERGROUND, PARKING, LOCKER, IN-SUITE LAUDRY and PET FRIENDLY. (id:39198)
Upcoming Open House
Property Details
Interior
Features
Condo Details
Amenities
Laundry - In Suite
Inclusions
Property History
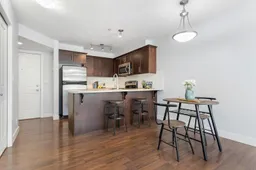 23
23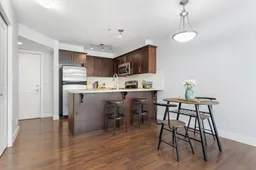 23
23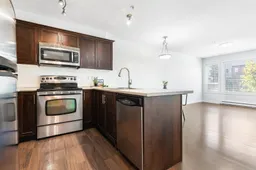 24
24
