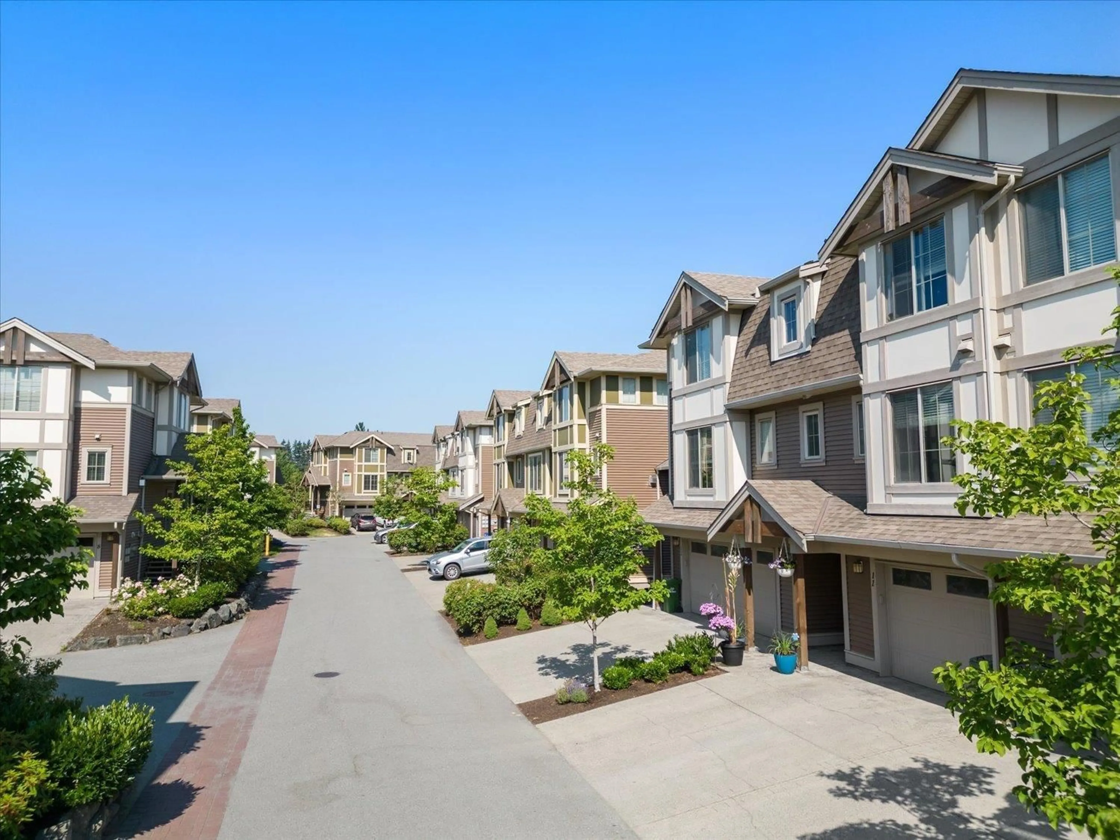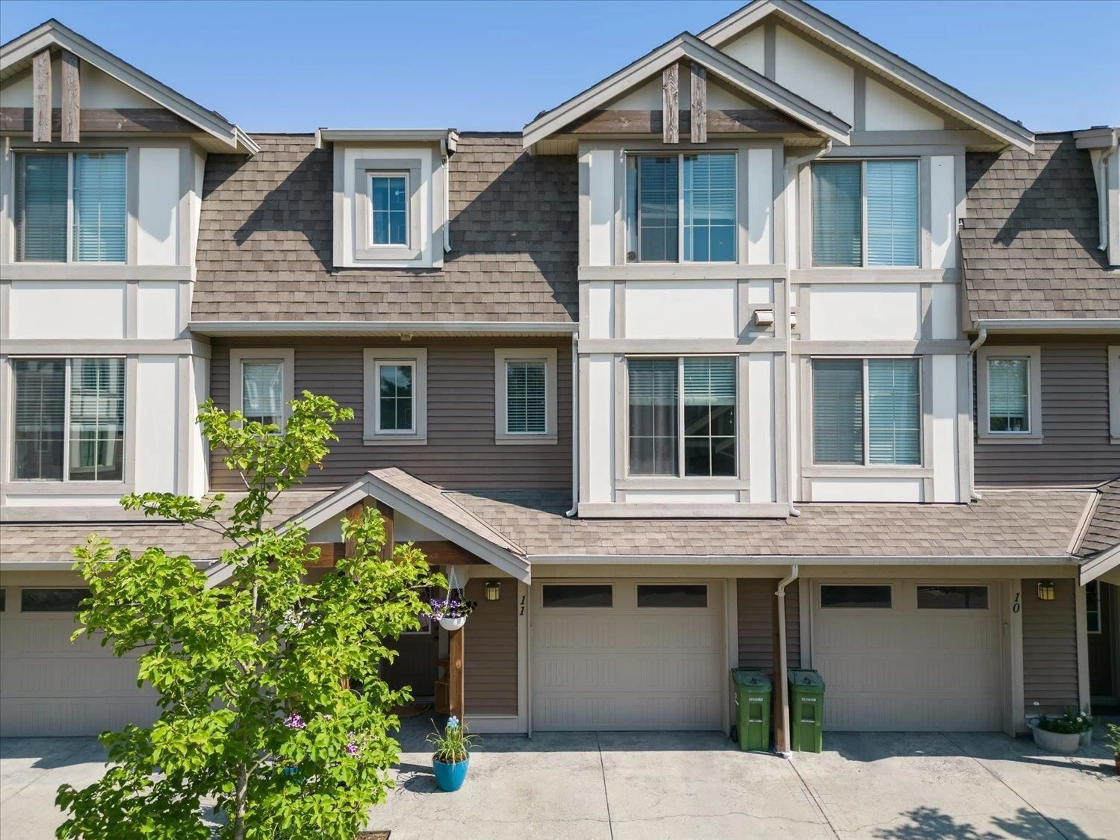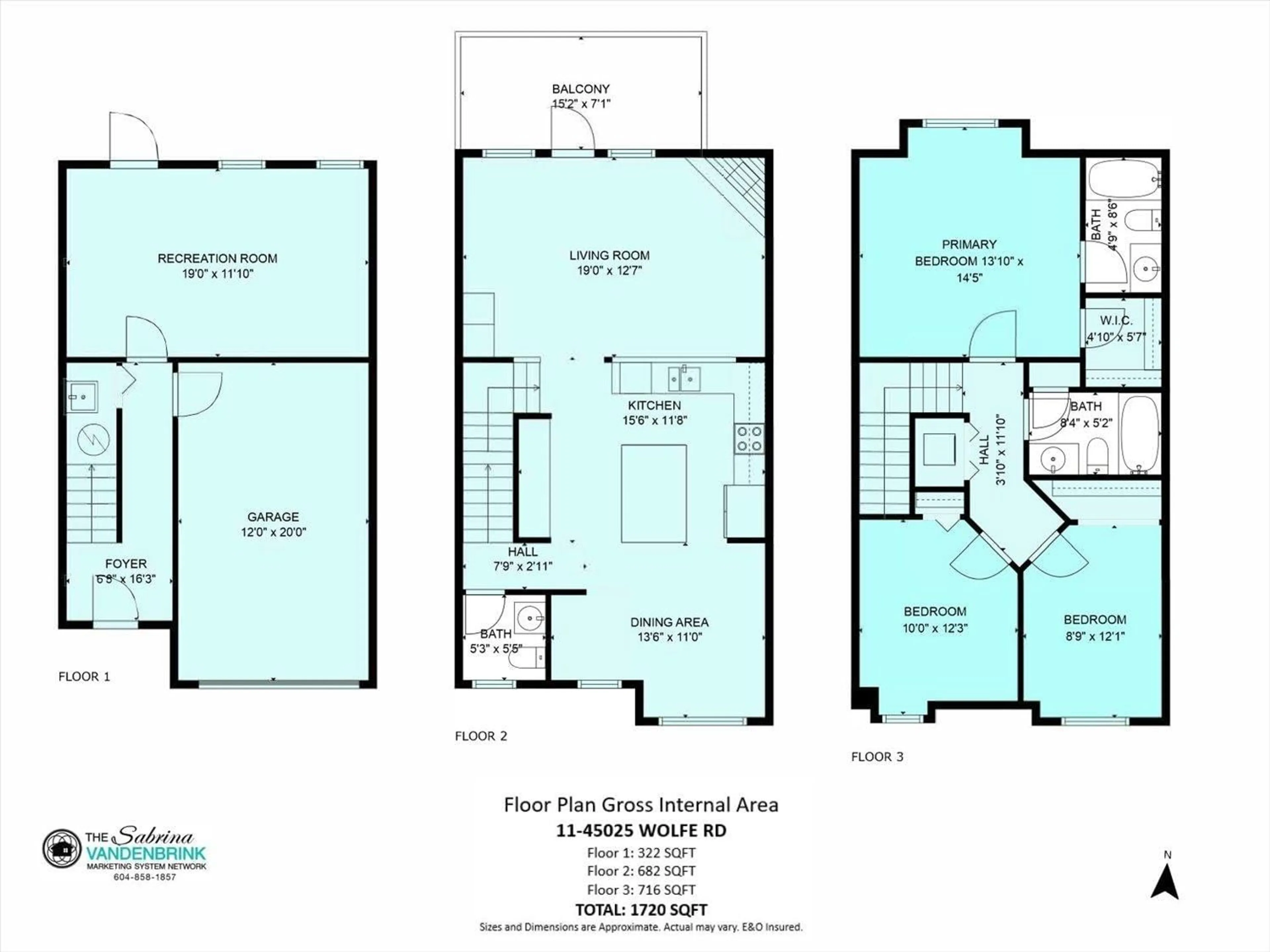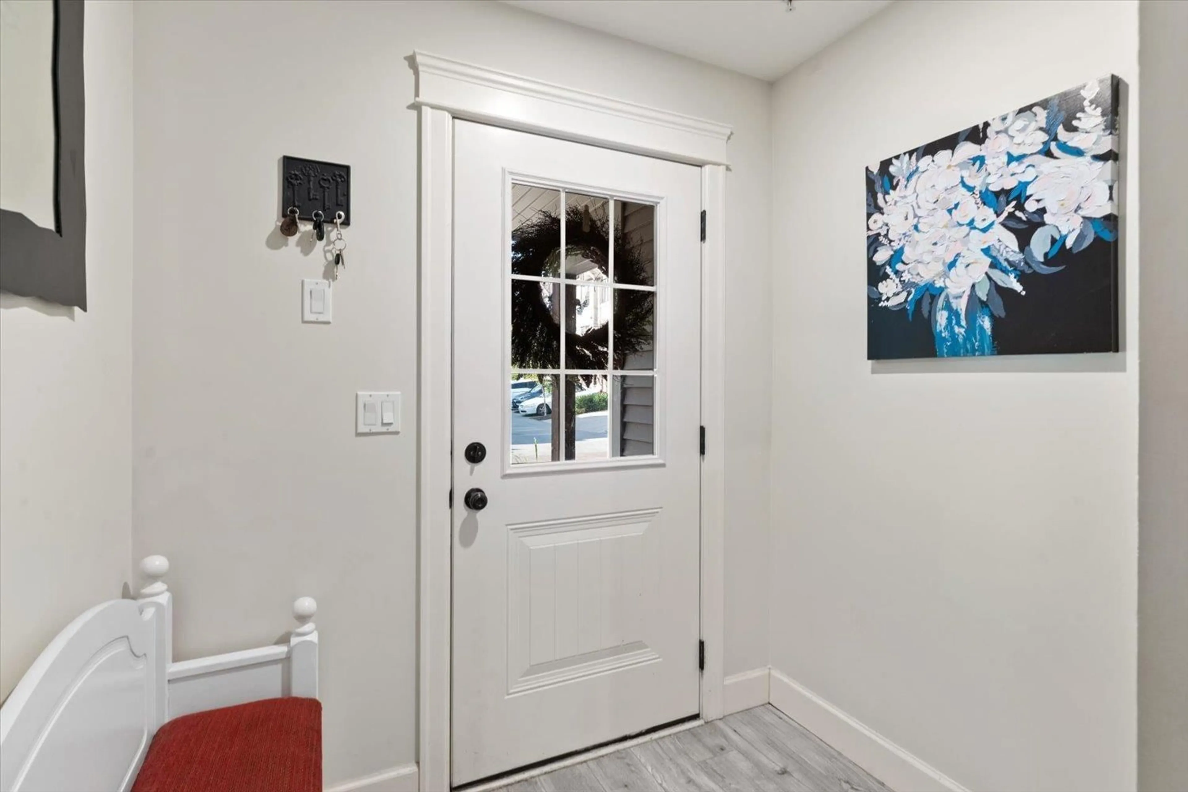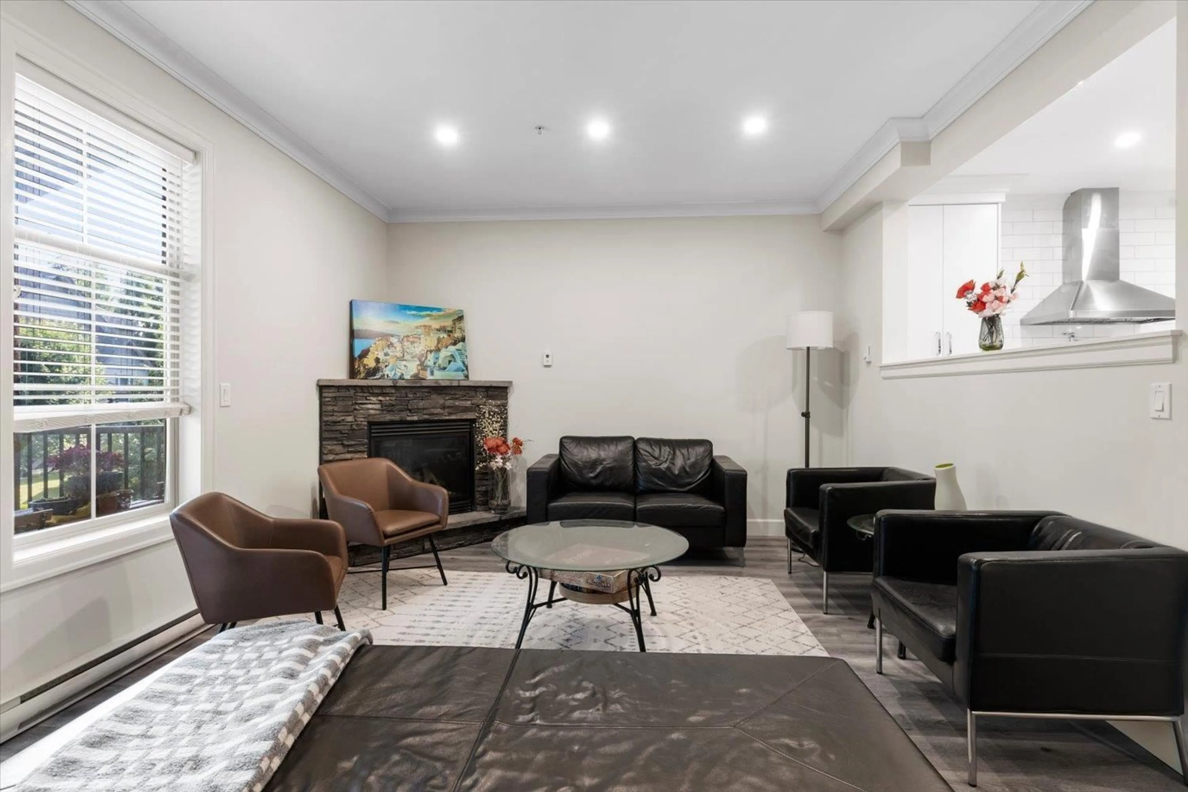11 45025 WOLFE ROAD|Chilliwack Proper We, Chilliwack, British Columbia V2P7V9
Contact us about this property
Highlights
Estimated ValueThis is the price Wahi expects this property to sell for.
The calculation is powered by our Instant Home Value Estimate, which uses current market and property price trends to estimate your home’s value with a 90% accuracy rate.Not available
Price/Sqft$372/sqft
Est. Mortgage$2,748/mo
Tax Amount ()-
Days On Market7 days
Description
Great 3-bed, 3-bath townhome located on the quiet side of the complex! The main floor has 9-foot ceilings & a perfect floorplan for entertaining w/ open sight lines, large island & a cozy gas fireplace in the inviting great room, plus a 2-pc bath. Upstairs, you'll find three spacious bedrooms, including a primary suite with ensuite and walk-in closet. The lower level boasts a large 19x12' rec room, ideal for hanging out! Step outside to enjoy the covered patio, and take advantage of a full driveway & single car garage. Commuters will appreciate the quick access to highways. This prime location is steps from Townsend Park, Prospera Centre, Chilliwack Cultural Centre, shopping, movie theatres and restaurants. This home offers incredible value in a fantastic neighborhood! * PREC - Personal Real Estate Corporation (id:39198)
Upcoming Open House
Property Details
Interior
Features
Above Floor
Primary Bedroom
13 ft ,1 in x 14 ft ,5 inOther
4 ft ,1 in x 5 ft ,7 inBedroom 2
10 ft x 12 ft ,3 inBedroom 3
8 ft ,9 in x 12 ft ,1 inExterior
Parking
Garage spaces 1
Garage type Garage
Other parking spaces 0
Total parking spaces 1
Condo Details
Amenities
Laundry - In Suite
Inclusions
Property History
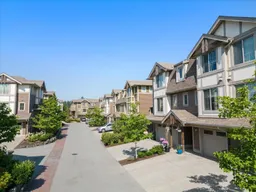 35
35
