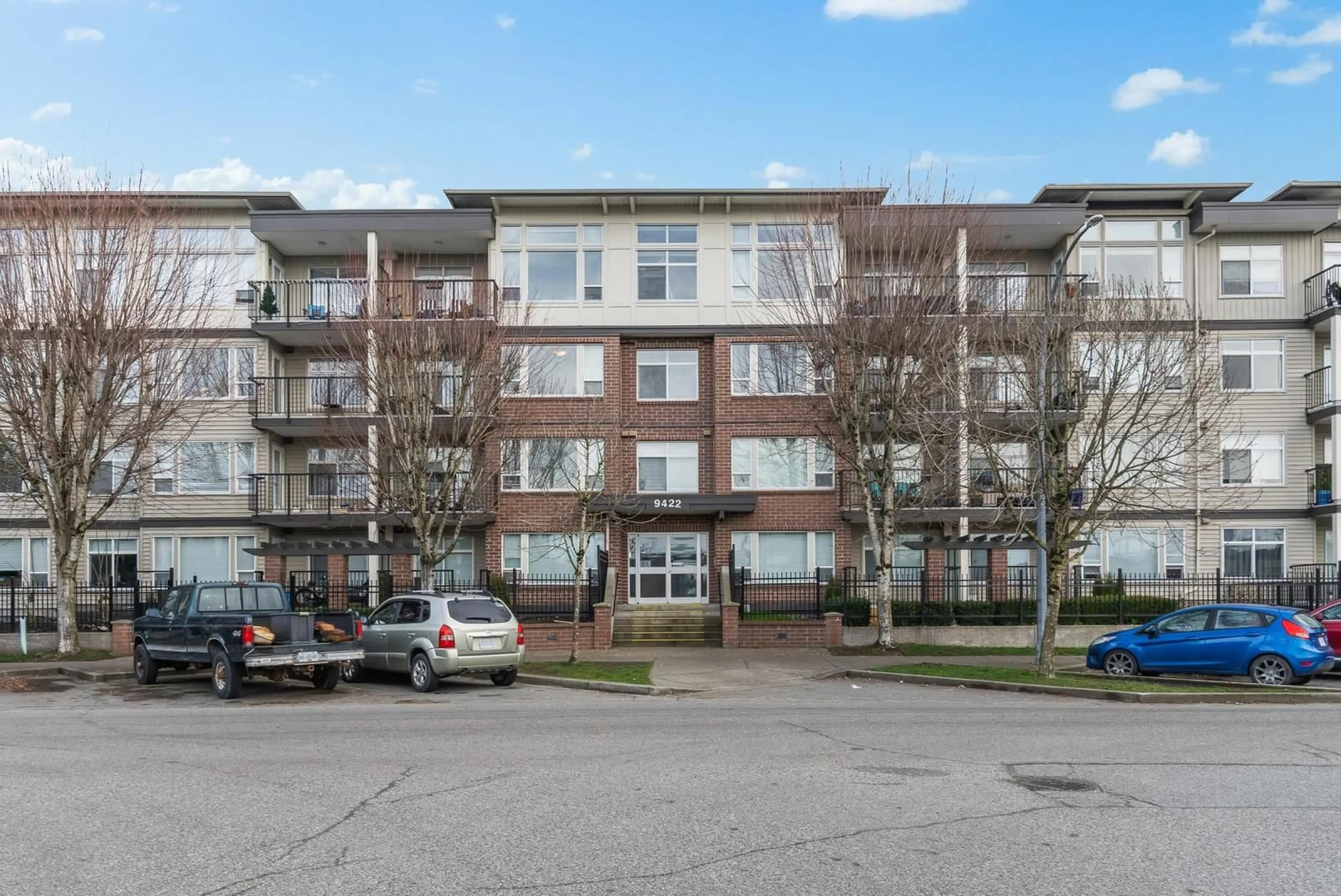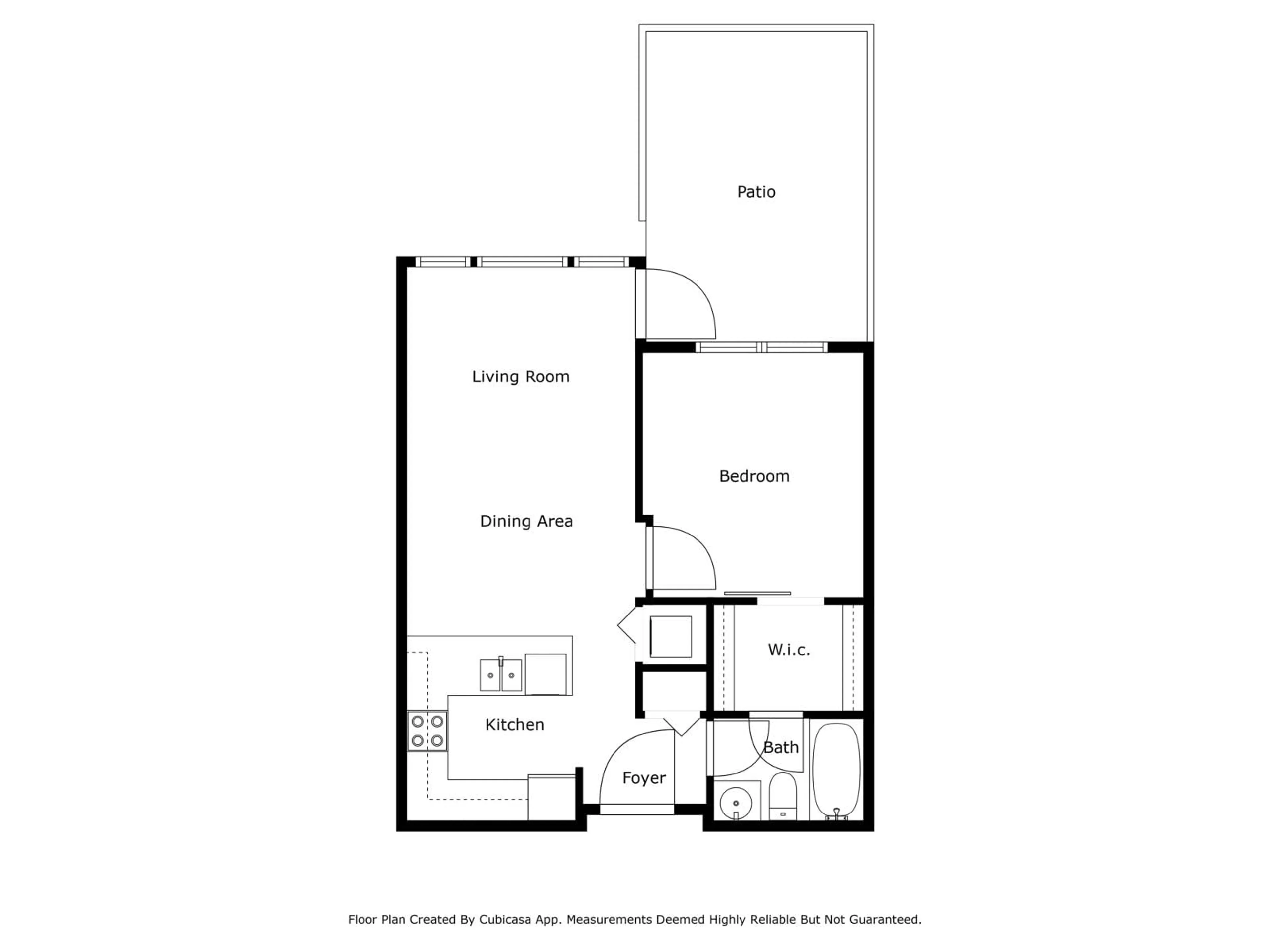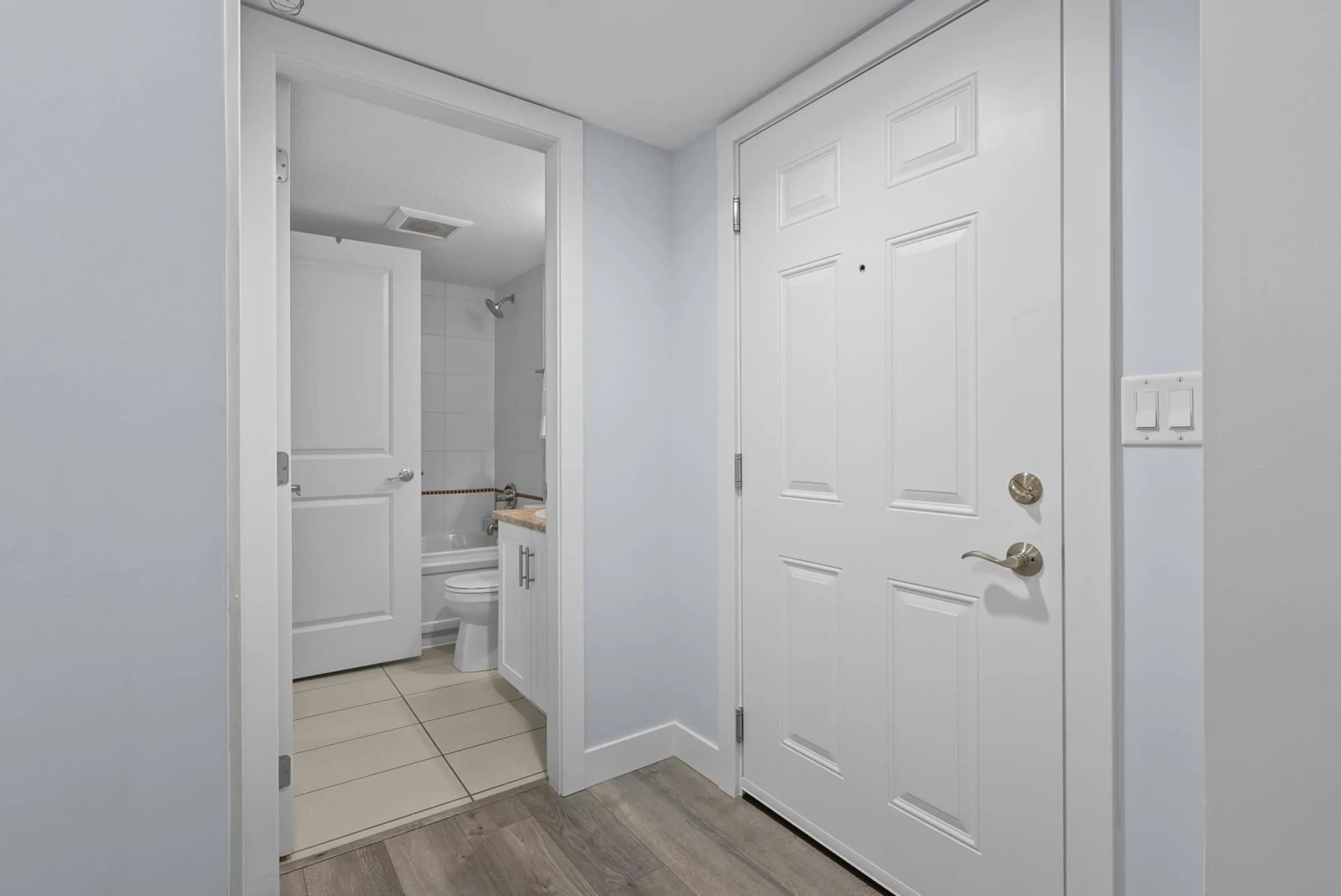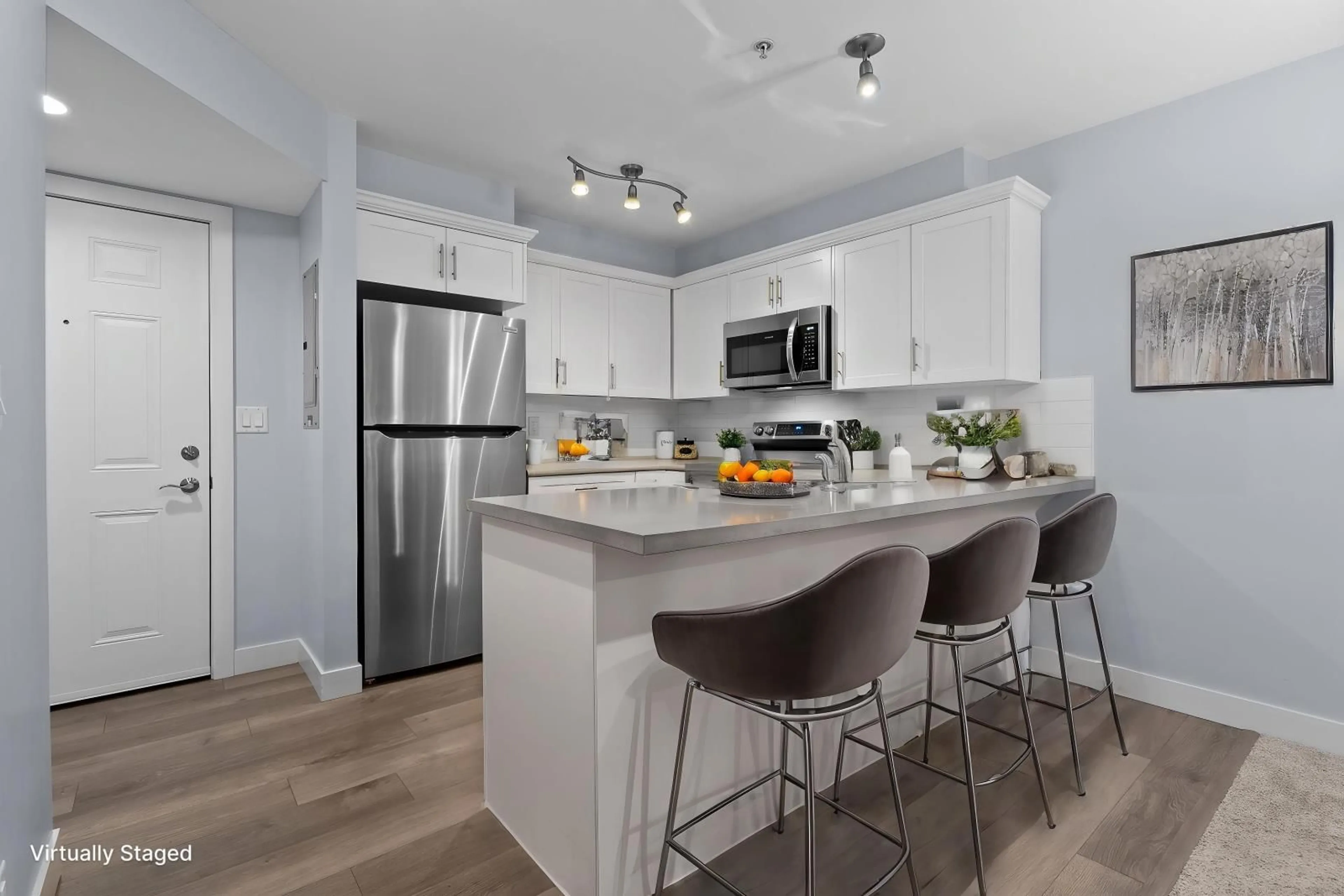103 9422 VICTOR STREET|Chilliwack Proper, Chilliwack, British Columbia V2P0B8
Contact us about this property
Highlights
Estimated ValueThis is the price Wahi expects this property to sell for.
The calculation is powered by our Instant Home Value Estimate, which uses current market and property price trends to estimate your home’s value with a 90% accuracy rate.Not available
Price/Sqft$500/sqft
Est. Mortgage$1,202/mo
Tax Amount ()-
Days On Market4 days
Description
Welcome to the perfect investment property or your new conveniently located home! This 1 Bed/1 Bath condo is in the heart of the vibrant newly developed Chilliwack District 1881 where you can walk to the best coffee shops, restaurants and shopping! Featuring updated stainless steal appliances & kitchen cabinets (2023), updated washer & dryer (2023), new flooring & blinds, fresh paint, a large walk in closet AND an added bonus, you can skip the stairs & elevator for you & your furry friends--simply step outside onto your private patio, complete with a new fully fenced perimeter around the complex! Close to transit, schools & all other amenities, this home truly has it all. A growing & developing area that is great for investors or home buyers looking to get into the market or downsize! (id:39198)
Property Details
Interior
Features
Main level Floor
Living room
10 ft ,1 in x 10 ftKitchen
10 ft ,1 in x 10 ft ,8 inDining room
11 ft ,5 in x 5 ft ,1 inPrimary Bedroom
11 ft ,9 in x 10 ft ,6 inExterior
Features
Condo Details
Amenities
Laundry - In Suite
Inclusions
Property History
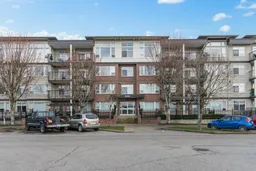 26
26
