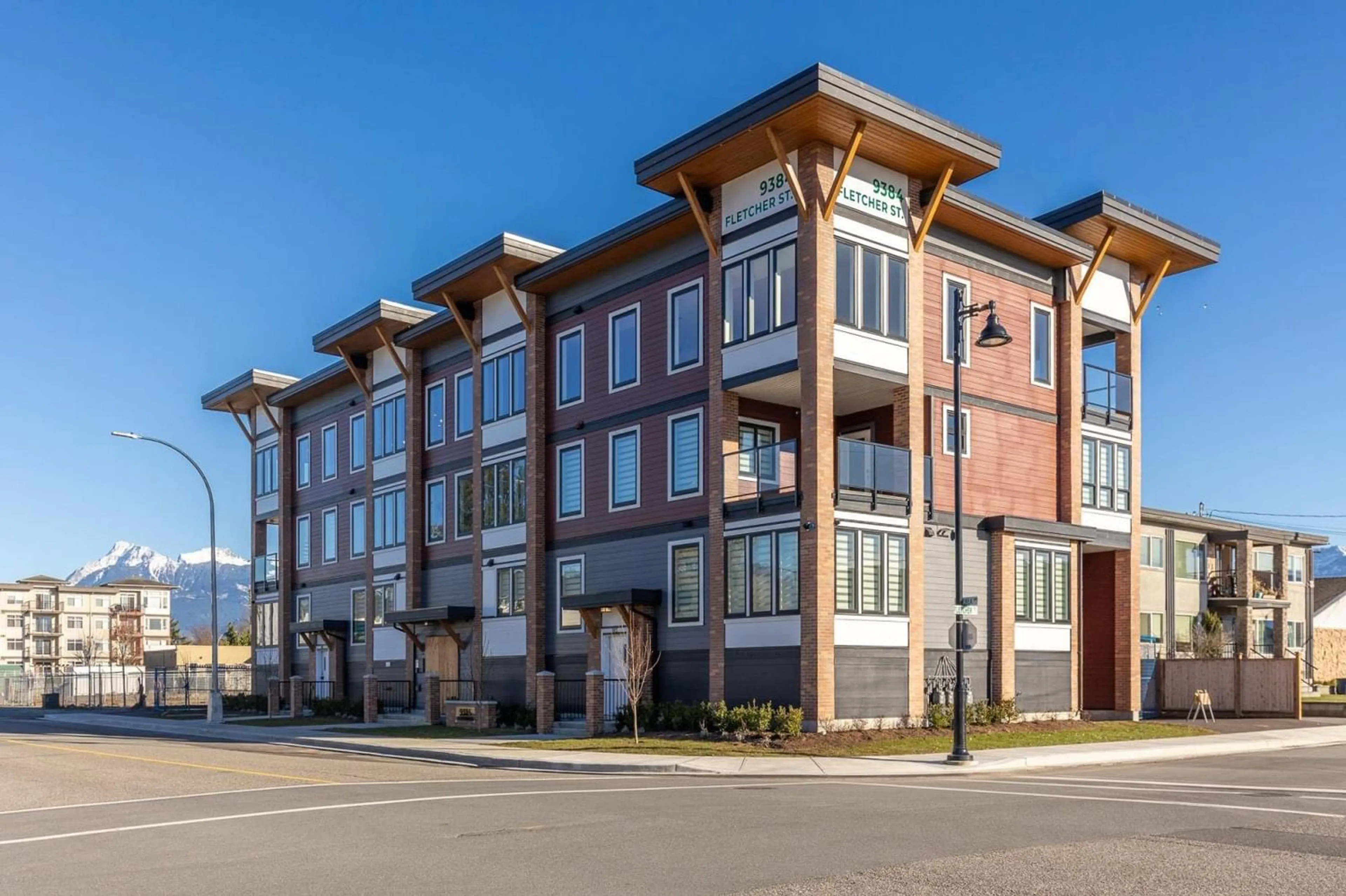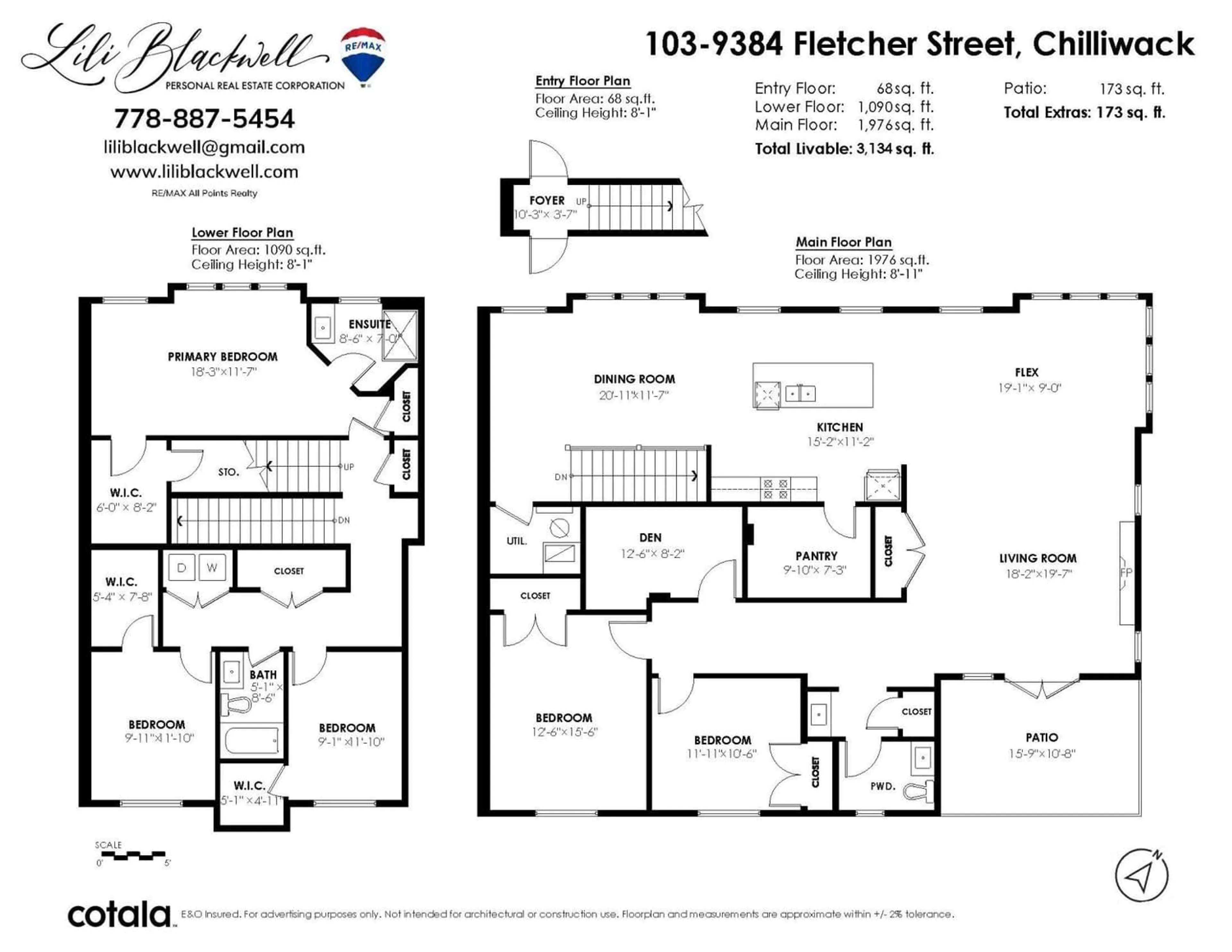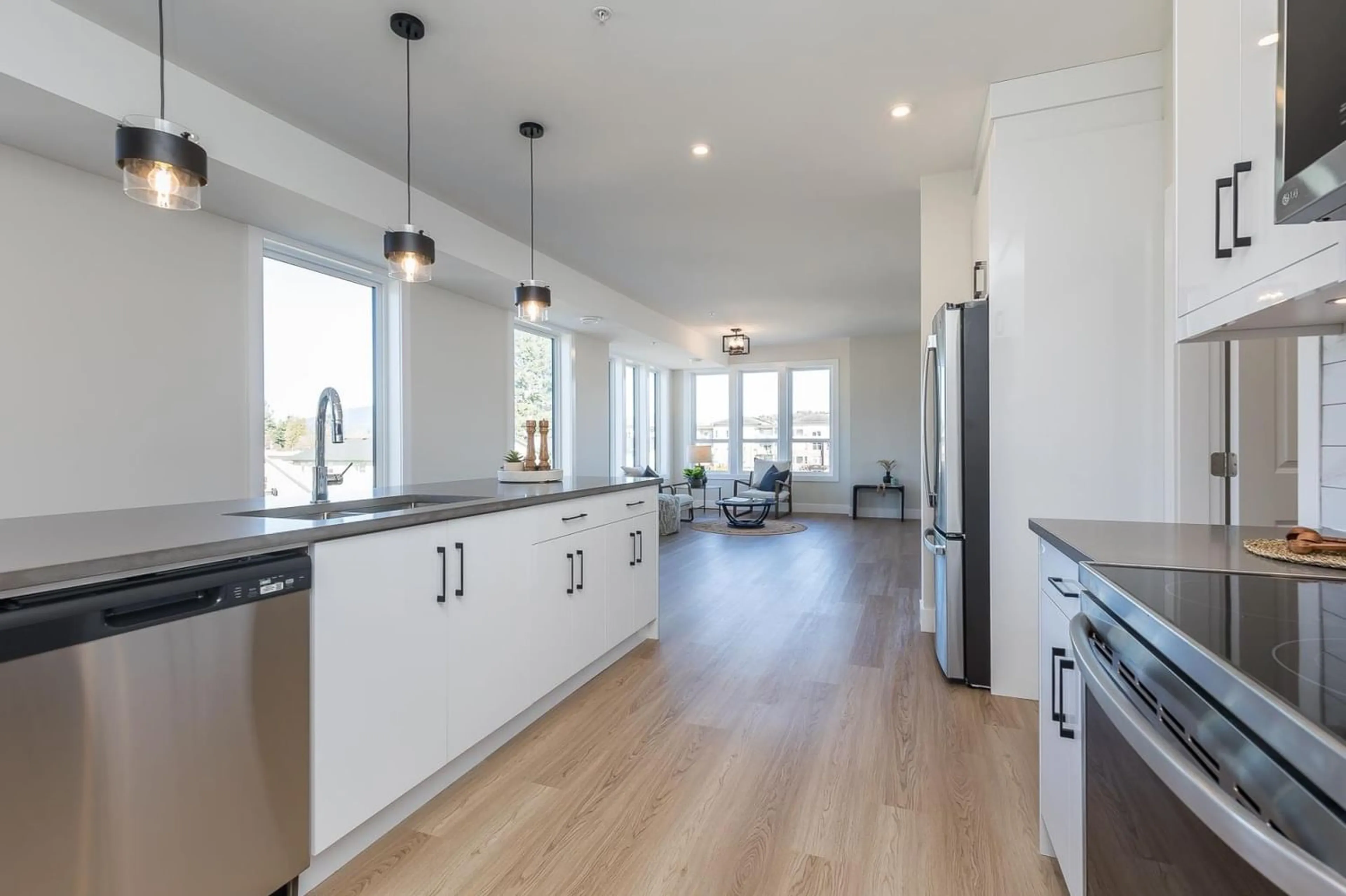103 9384 FLETCHER STREET, Chilliwack, British Columbia V2P4Z2
Contact us about this property
Highlights
Estimated ValueThis is the price Wahi expects this property to sell for.
The calculation is powered by our Instant Home Value Estimate, which uses current market and property price trends to estimate your home’s value with a 90% accuracy rate.Not available
Price/Sqft$303/sqft
Est. Mortgage$4,079/mo
Tax Amount ()-
Days On Market214 days
Description
LUXURIOUS LIVING IN THE VIBRANT REVITALIZED DOWNTOWN CHILLIWACK! Prepare to be WOWED with this home's panoramic views, contemporary architecture, clean lines, and upscale finishes! Expansive windows invite abundant natural light, and EXTRAORDINARY VIEWS of the surrounding mountains.The interior space is a staggering 3134sf with 5 ginormous bedrooms PLUS a large DEN, 3 FULL bathrooms & a massive open kitchen complete with dining area & extra large living spaces - AN ENTERTAINER'S DREAM! Quartz countertops, stainless steel appliances & designer blinds. Cheam Range is viewed from your large SE facing balcony. You have to see this one to believe & appreciate it! Book your appointment today! (id:39198)
Property Details
Interior
Features
Exterior
Features
Condo Details
Amenities
Laundry - In Suite, Fireplace(s)
Inclusions




