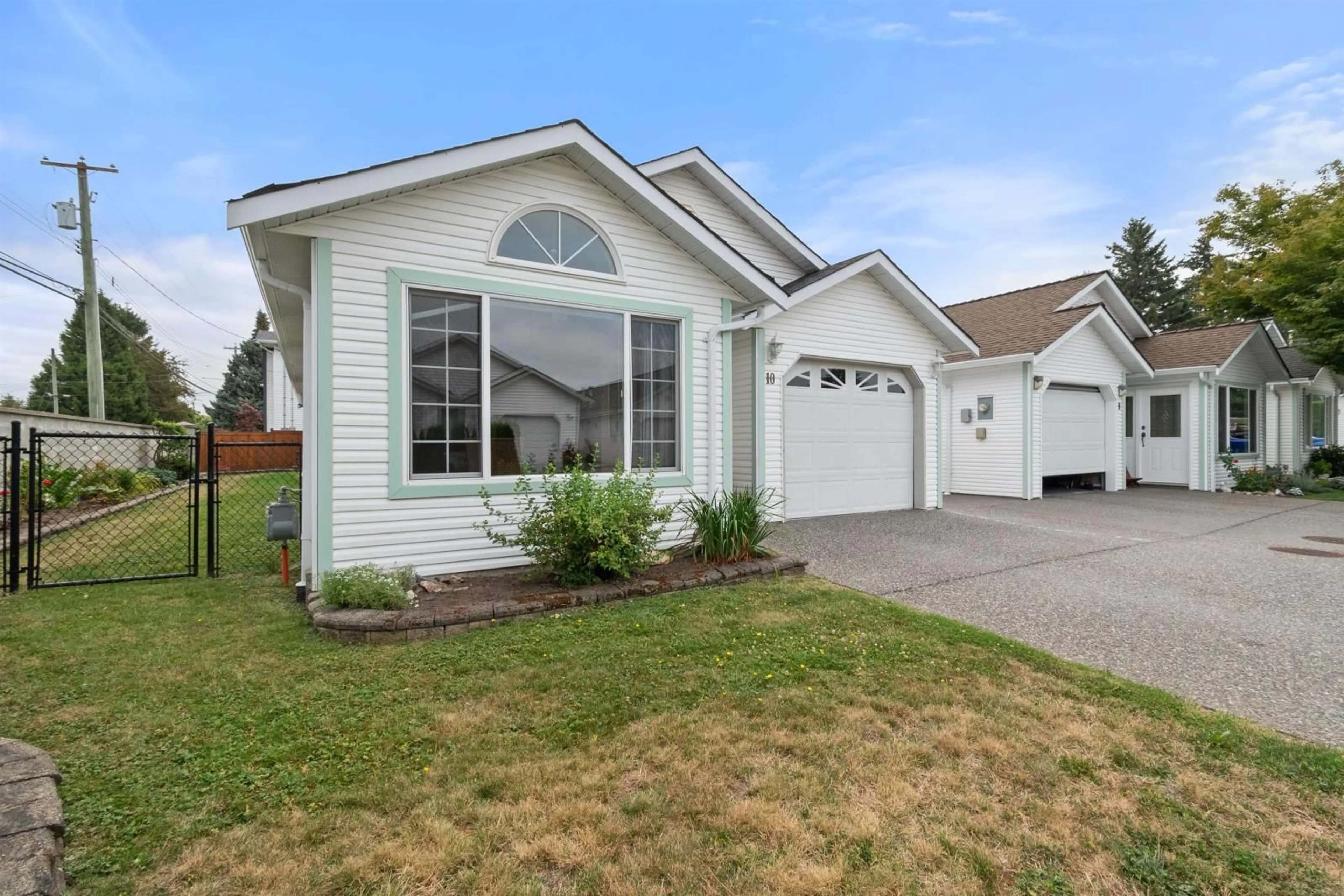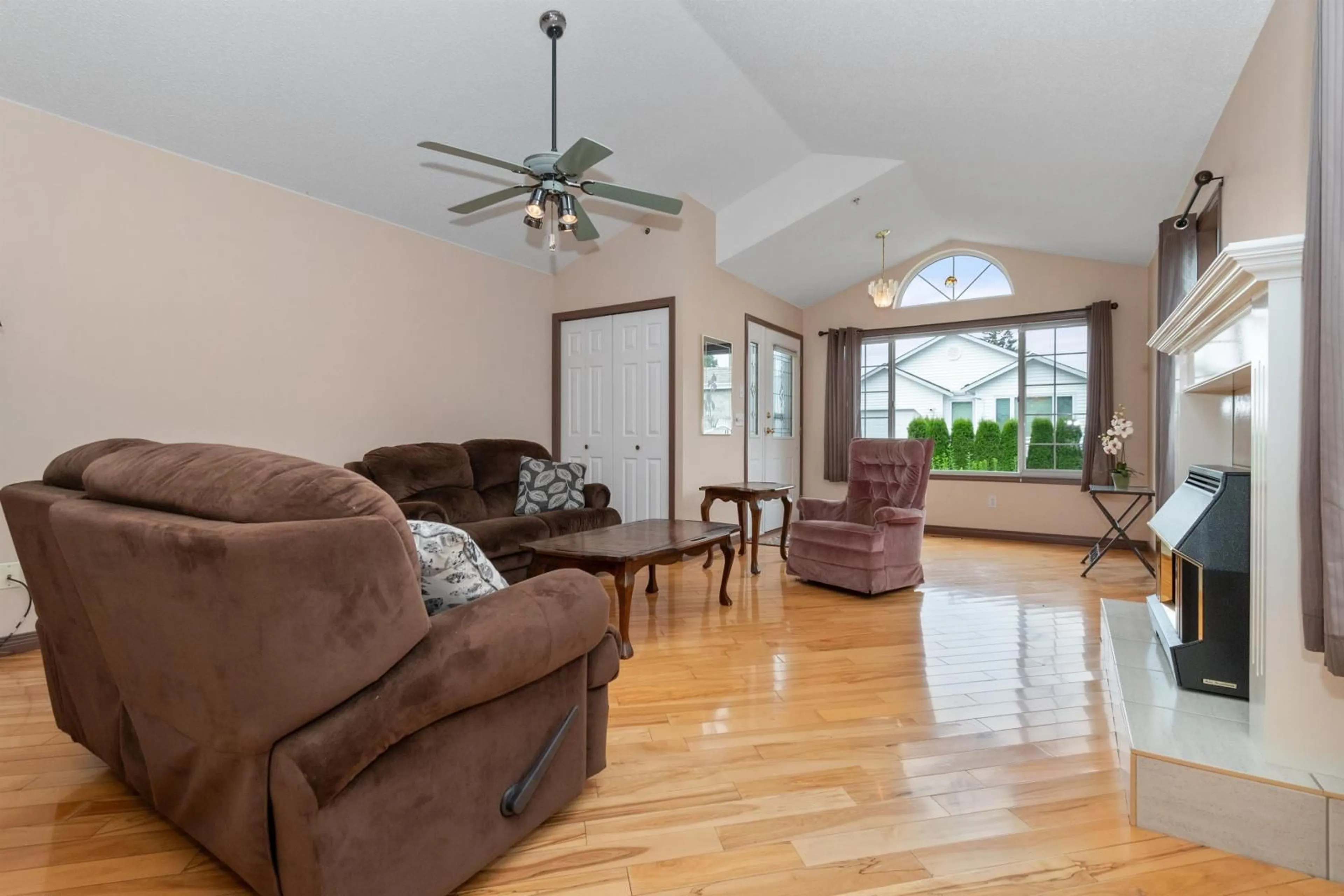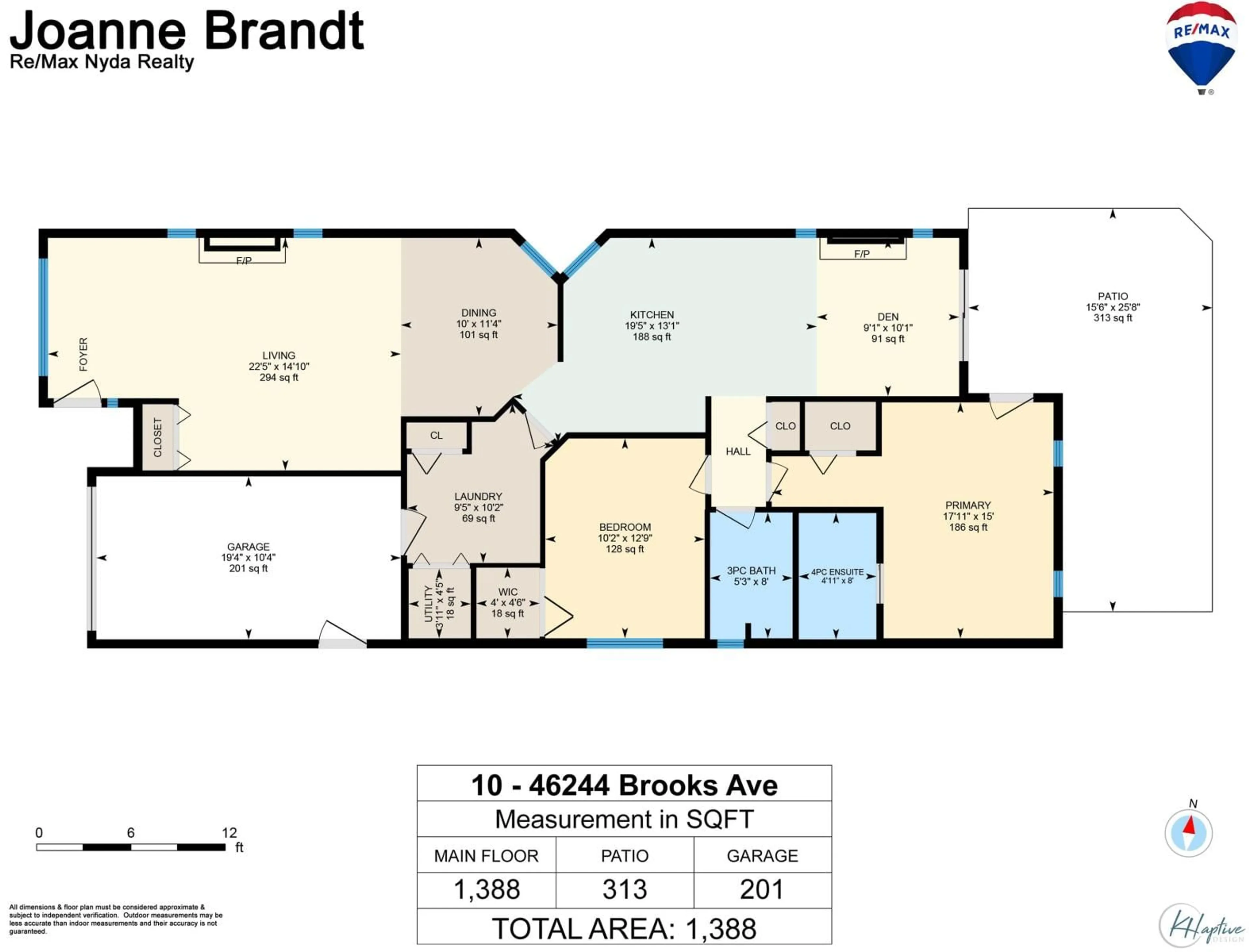10 46244 BROOKS AVENUE, Chilliwack, British Columbia V2P1C4
Contact us about this property
Highlights
Estimated ValueThis is the price Wahi expects this property to sell for.
The calculation is powered by our Instant Home Value Estimate, which uses current market and property price trends to estimate your home’s value with a 90% accuracy rate.Not available
Price/Sqft$421/sqft
Est. Mortgage$2,512/mo
Tax Amount ()-
Days On Market105 days
Description
Rancher in Gated Complex of 10 detached homes. One owner home just under 1400 sq. ft. with a fenced yard safe for your small furry friend.This home features 2 gas fireplaces, skylights, hardwood & tile floors. Spacious Kitchen has built in appliances, eat at bar, ample counter space. Family rm /w gas fireplace opens onto 26 x 16 partially Covered patio that faces east for morning sun & mountain views. Primary bedrm opens onto patio & features ensuite with soaker jetted tub & walk in closet. Large laundry & storage area to garage. Nice deep driveway to park 2 full size vehicles. This home is air conditioned for summer comfort. Roof 4 yrs old. Bare land strata with monthly fee of $250, Age 55 & over, small pet allowed. (id:39198)
Upcoming Open House
Property Details
Interior
Features
Exterior
Features
Parking
Garage spaces 1
Garage type Garage
Other parking spaces 0
Total parking spaces 1
Condo Details
Inclusions
Property History
 23
23


