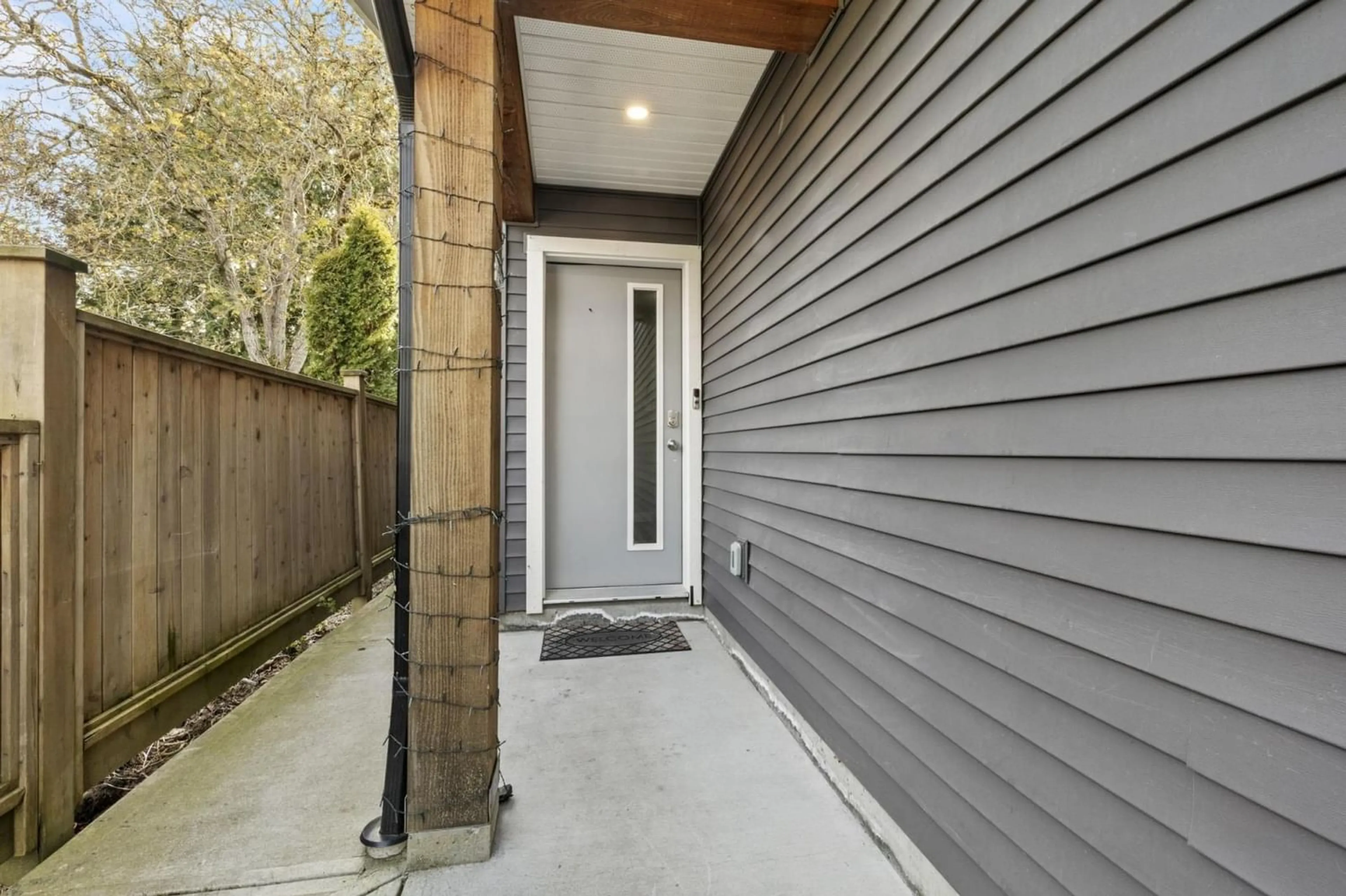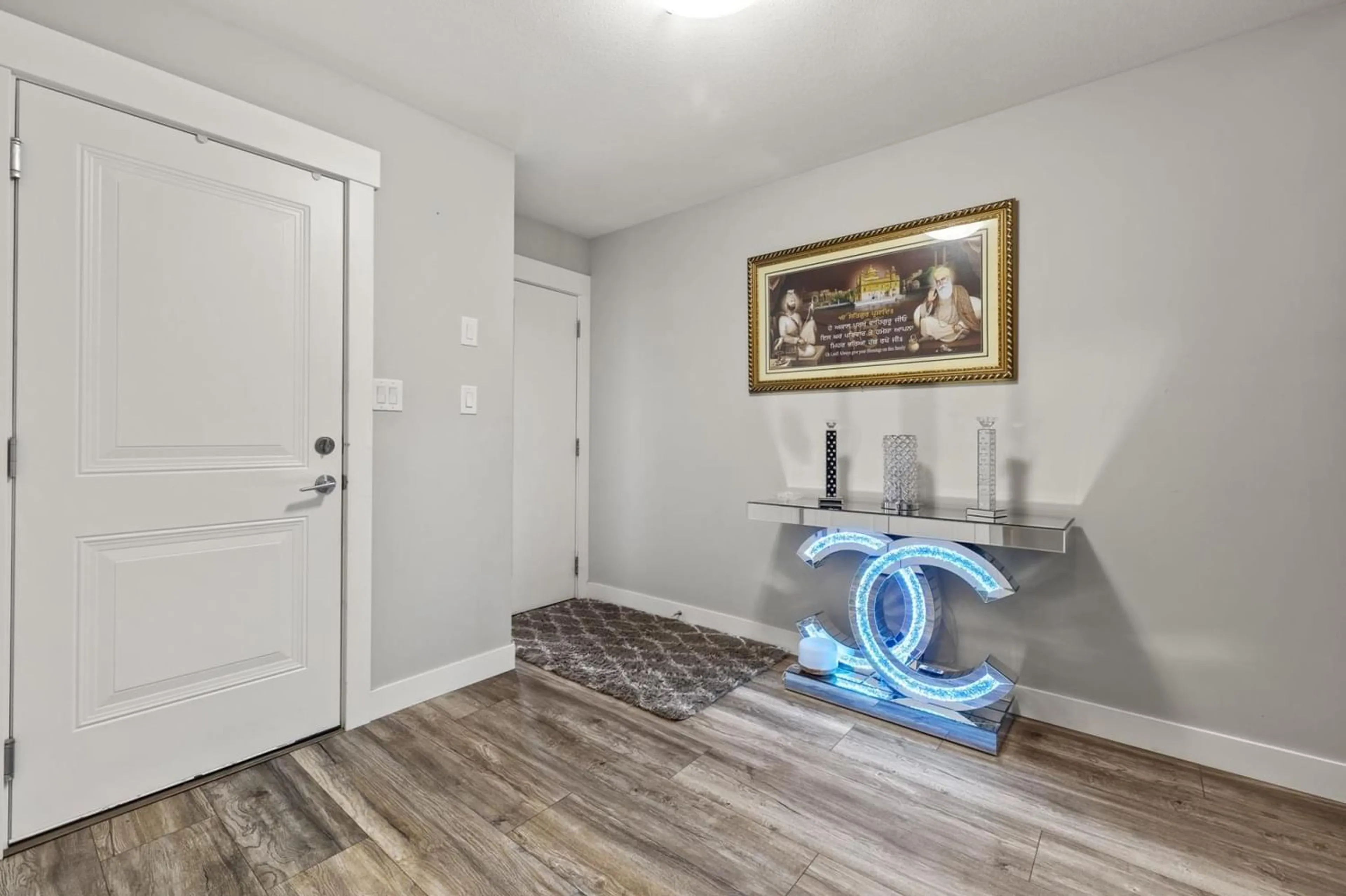1 9748 SIDNEY STREET, Chilliwack, British Columbia V2P4G6
Contact us about this property
Highlights
Estimated ValueThis is the price Wahi expects this property to sell for.
The calculation is powered by our Instant Home Value Estimate, which uses current market and property price trends to estimate your home’s value with a 90% accuracy rate.Not available
Price/Sqft$467/sqft
Days On Market76 days
Est. Mortgage$4,505/mth
Tax Amount ()-
Description
Welcome to your new home nestled in a serene, low-traffic neighbourhood in Chilliwack. This custom-designed residence showcases contemporary style and impeccable craftsmanship. Step into the open-concept main floor featuring a premium kitchen with quartz counters, stainless appliances, and stunning mountain views. Three spacious bedrooms on the main level, including a luxurious master suite, offer both comfort and sophistication. The fully finished basement, currently a one-bedroom suite, provides versatility with the potential to convert into a two-bedroom suite. Outside, enjoy a covered patio, sizeable fenced yard, and ample parking. Conveniently located near parks and trails, this home offers the ideal balance of convenience and tranquility. Don't miss out "“ schedule your viewing today! (id:39198)
Property Details
Interior
Features
Exterior
Features
Parking
Garage spaces 2
Garage type Garage
Other parking spaces 0
Total parking spaces 2
Condo Details
Amenities
Laundry - In Suite
Inclusions
Property History
 40
40


