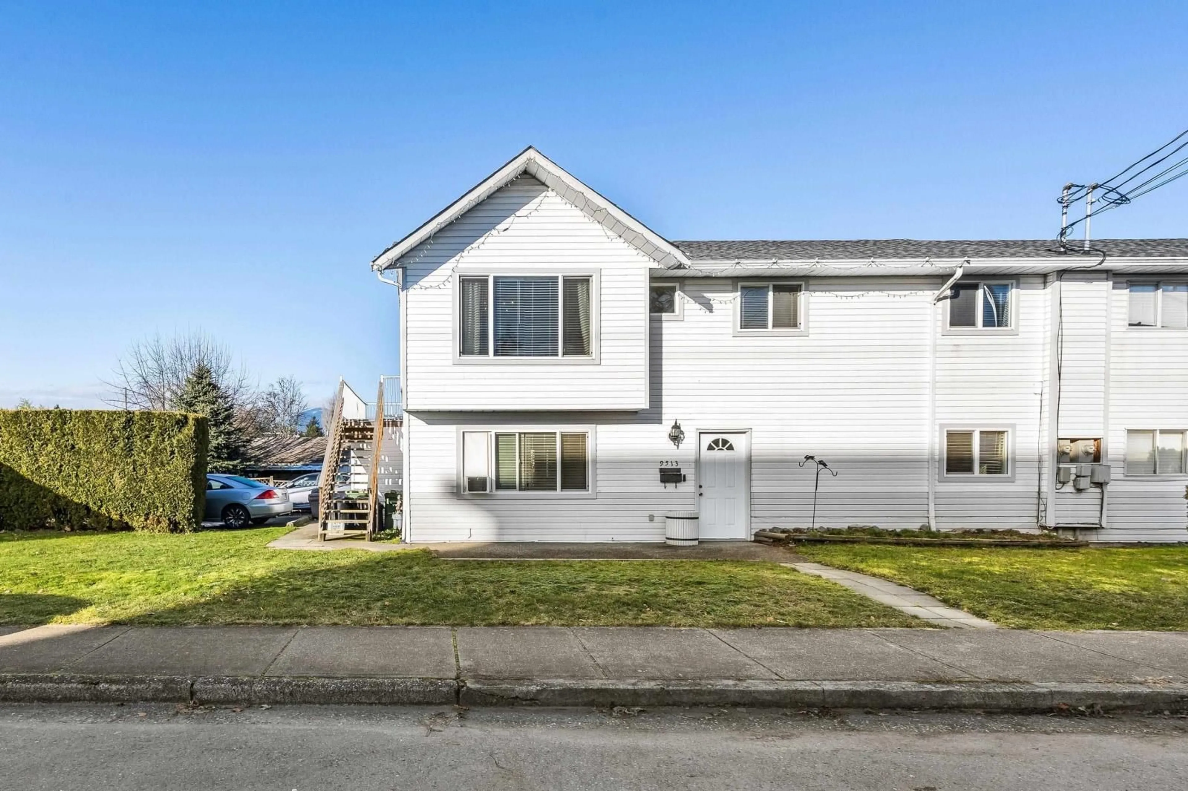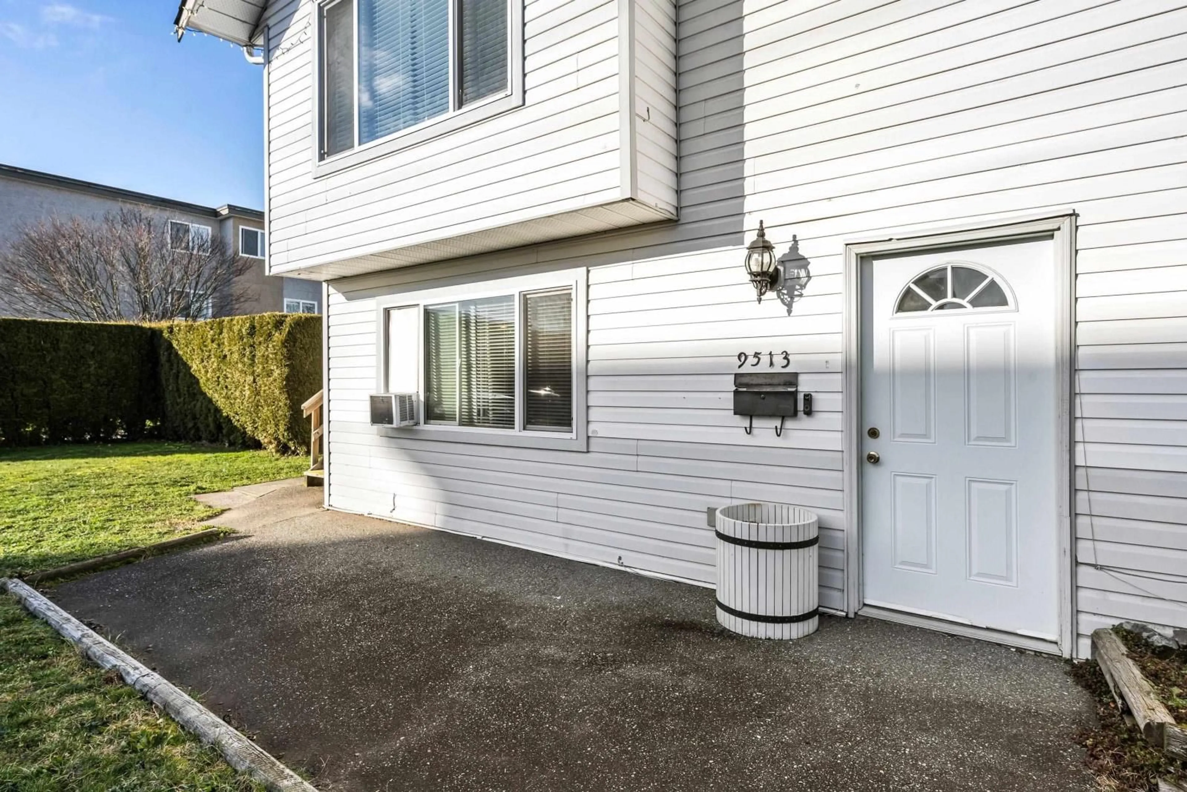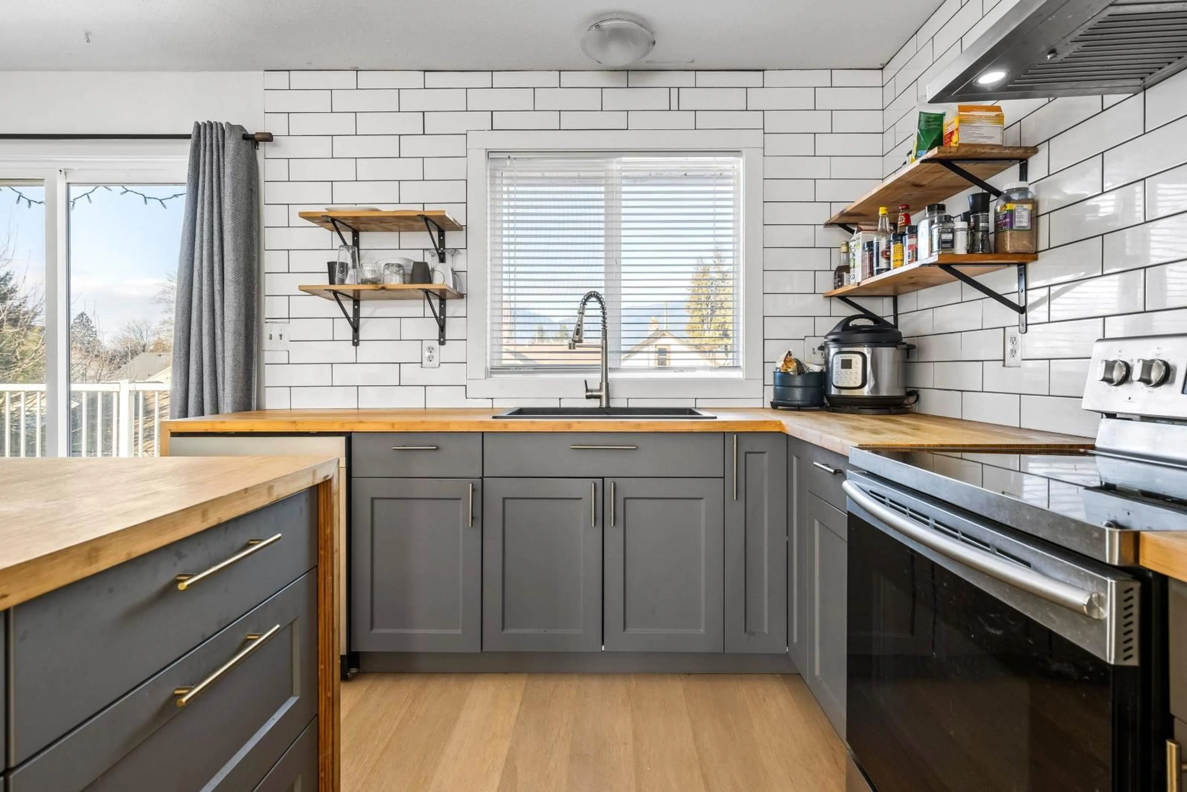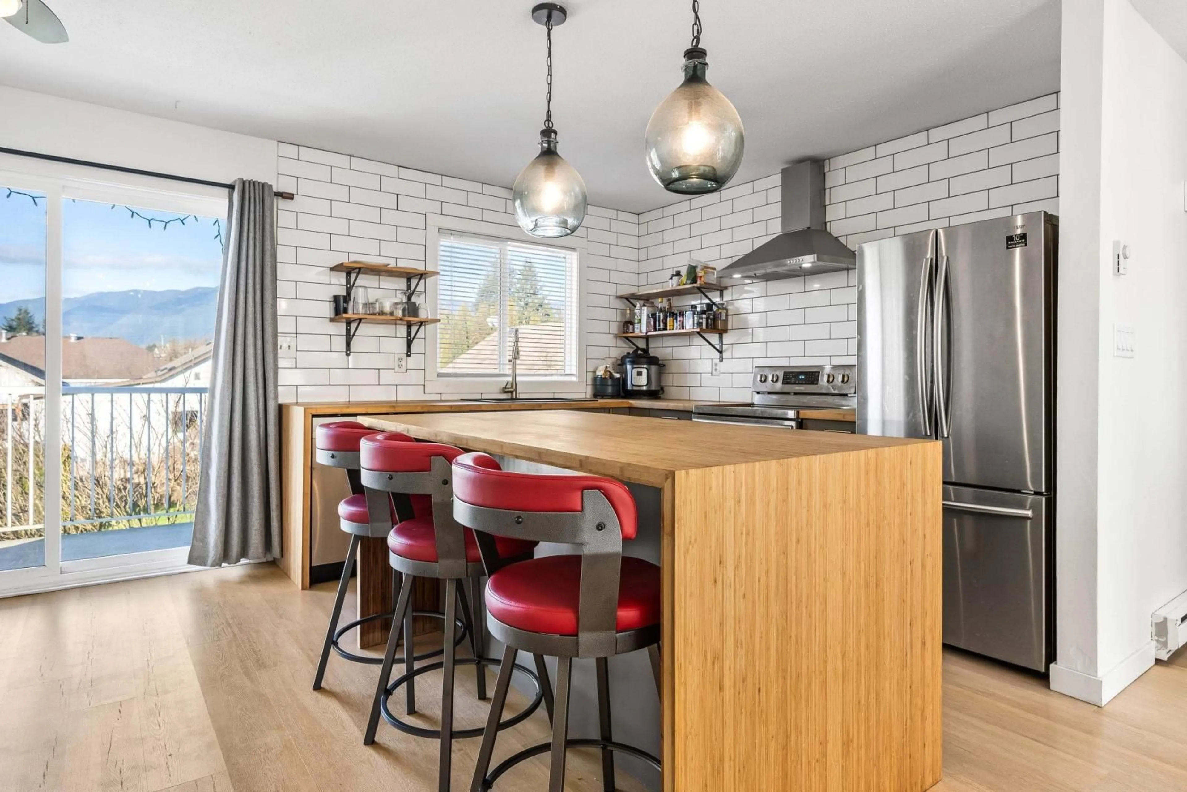1 9513 COOK STREET|Chilliwack Proper Wes, Chilliwack, British Columbia V2P4J8
Contact us about this property
Highlights
Estimated ValueThis is the price Wahi expects this property to sell for.
The calculation is powered by our Instant Home Value Estimate, which uses current market and property price trends to estimate your home’s value with a 90% accuracy rate.Not available
Price/Sqft$373/sqft
Est. Mortgage$3,543/mo
Tax Amount ()-
Days On Market4 days
Description
RENOVATED 5 BED HOME WITH A VACANT 2 BED IN-LAW SUITE AND NO STRATA FEES! Unbeatable price for this turn key home that has been tastefully updated and renovated, even the big ticket items of the ROOF AND WINDOWS done within the last 8 years! Upstairs has enough room for the whole family with 3 bedrooms and 2 full baths. You will also find a sleek kitchen with updated finishings and stainless steel appliances that opens up into the dining room, a large balcony with views and a bright living room with a gas fireplace! Downstairs has a in-law suite with a separate entry, 2 large bedrooms, 1 bath, dining room, a bright living room and a laundry room. Fully fenced yard, storage area and a full size driveway as well. Amazing location near District 1881, grocery store, bus route and gyms! (id:39198)
Property Details
Interior
Features
Lower level Floor
Foyer
13 ft x 3 ftLiving room
14 ft x 13 ftDining room
8 ft x 6 ftKitchen
12 ft x 10 ftCondo Details
Amenities
Laundry - In Suite
Inclusions
Property History
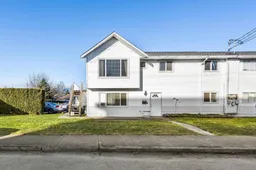 40
40
