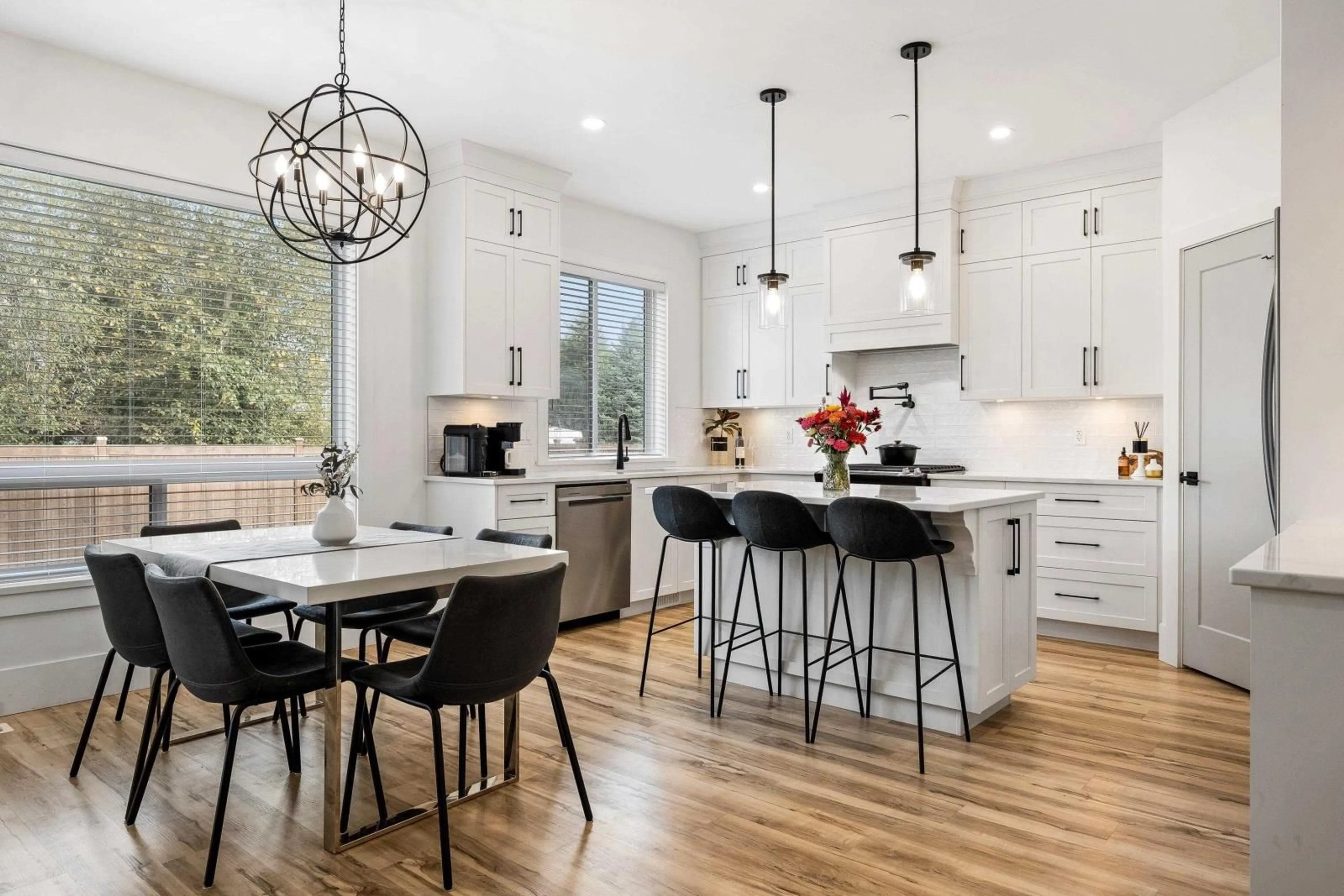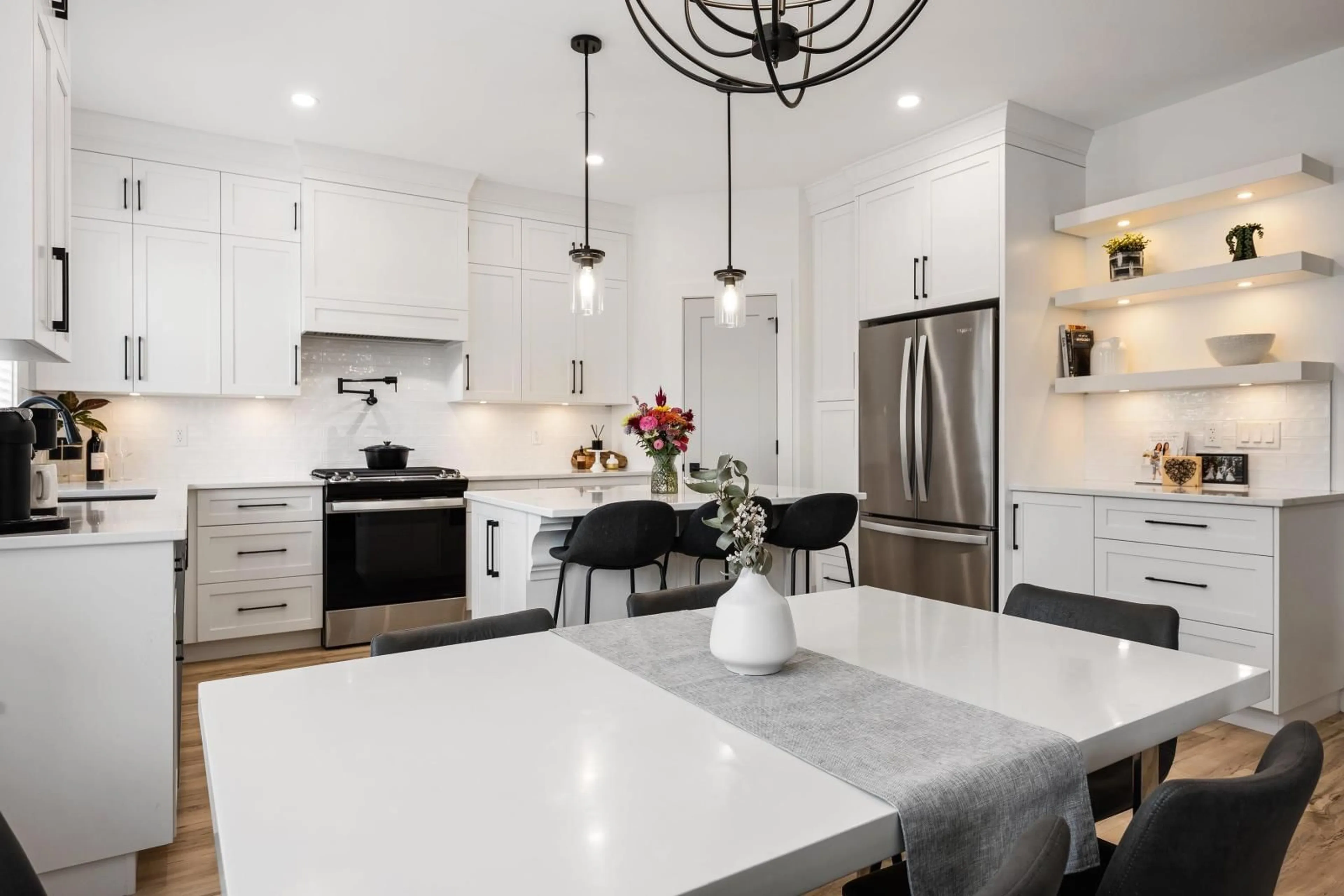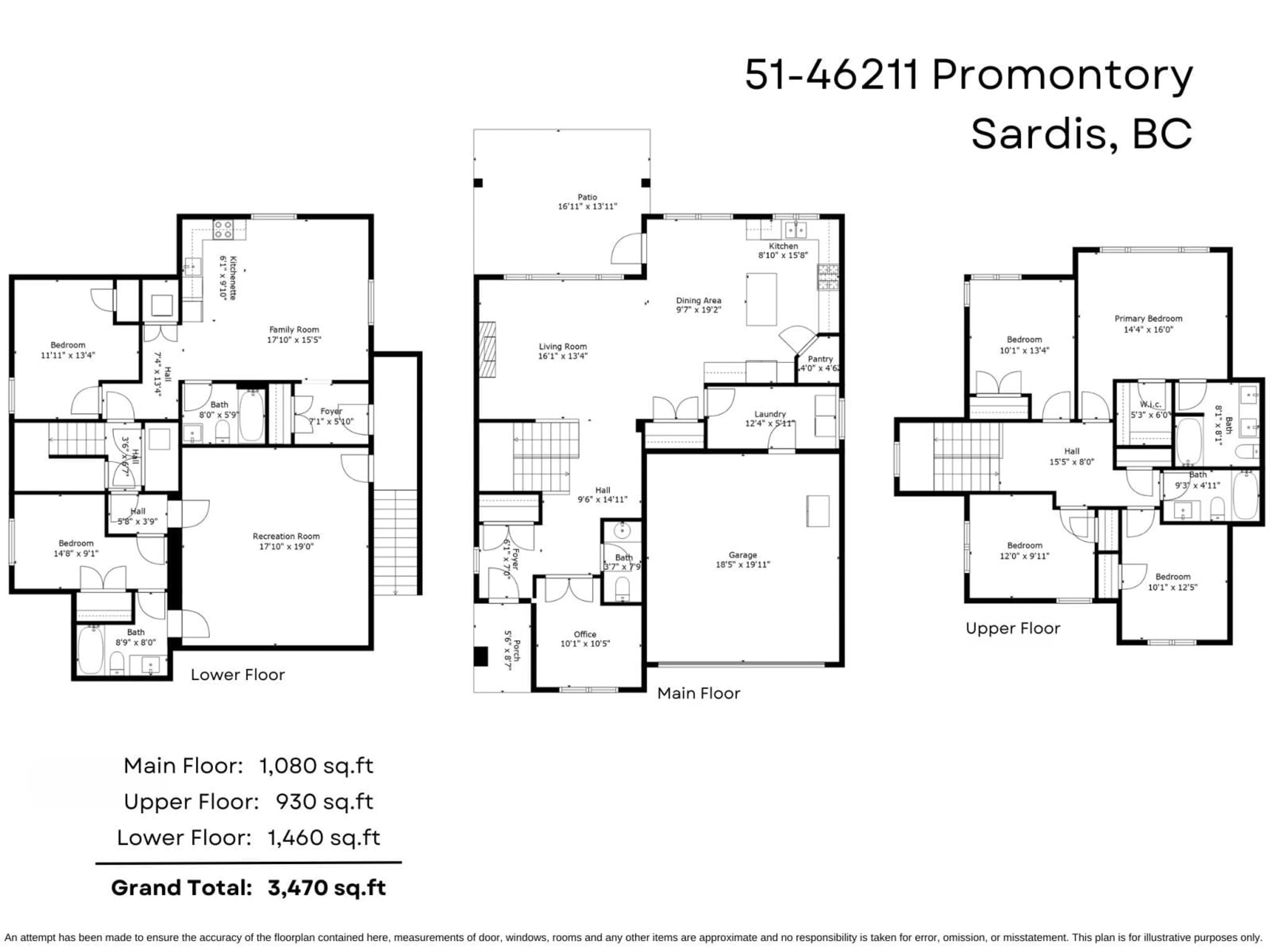51 46211 PROMONTORY ROAD|Sardis South, Chilliwack, British Columbia V2R0E5
Contact us about this property
Highlights
Estimated ValueThis is the price Wahi expects this property to sell for.
The calculation is powered by our Instant Home Value Estimate, which uses current market and property price trends to estimate your home’s value with a 90% accuracy rate.Not available
Price/Sqft$331/sqft
Est. Mortgage$4,938/mo
Tax Amount ()-
Days On Market76 days
Description
AMAZING OPPORTUNITY to own this nearly NEW home at the centrally located DESIRABLE Sardis community of Iron Horse! Boasting a DREAM family layout w/4 bedrooms up, an OPEN concept main floor & enticing vaulted office w/French doors - this home has EVERYTHING! A SPACIOUS kitchen featuring soft close shaker cabinets, SS appliances w/gas range, quartz countertops, pantry, pot filler & SWEEPING out into a LARGE fenced backyard highlighted by the COVERED patio w/gas hook up & PRE-WIRED for a hot tub - making this an EXCEPTIONAL choice for those who LOVE to entertain. LEGAL FULLY DEVELOPED 1 bdrm self-contained bsmt suite PLUS a full media room & guest suite w/private ensuite washroom. A FABULOUS versatile layout for those wanting rental income & added space for play - INDULGE yourself today! * PREC - Personal Real Estate Corporation (id:39198)
Property Details
Interior
Features
Main level Floor
Pantry
4 ft x 4 ft ,6 inLaundry room
12 ft ,4 in x 5 ft ,1 inKitchen
8 ft ,1 in x 15 ft ,8 inFoyer
6 ft ,1 in x 7 ftExterior
Parking
Garage spaces 2
Garage type Garage
Other parking spaces 0
Total parking spaces 2
Property History
 39
39



