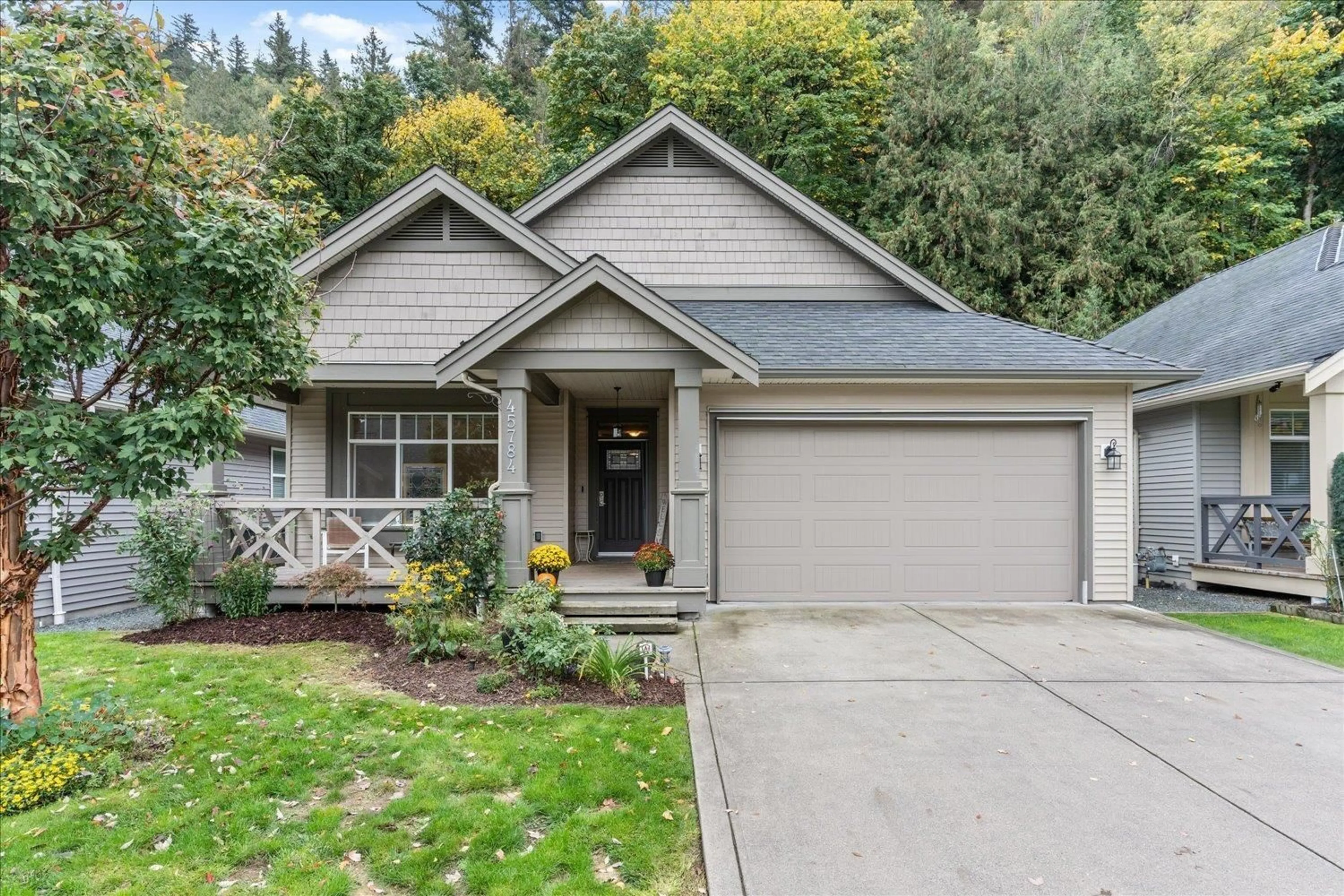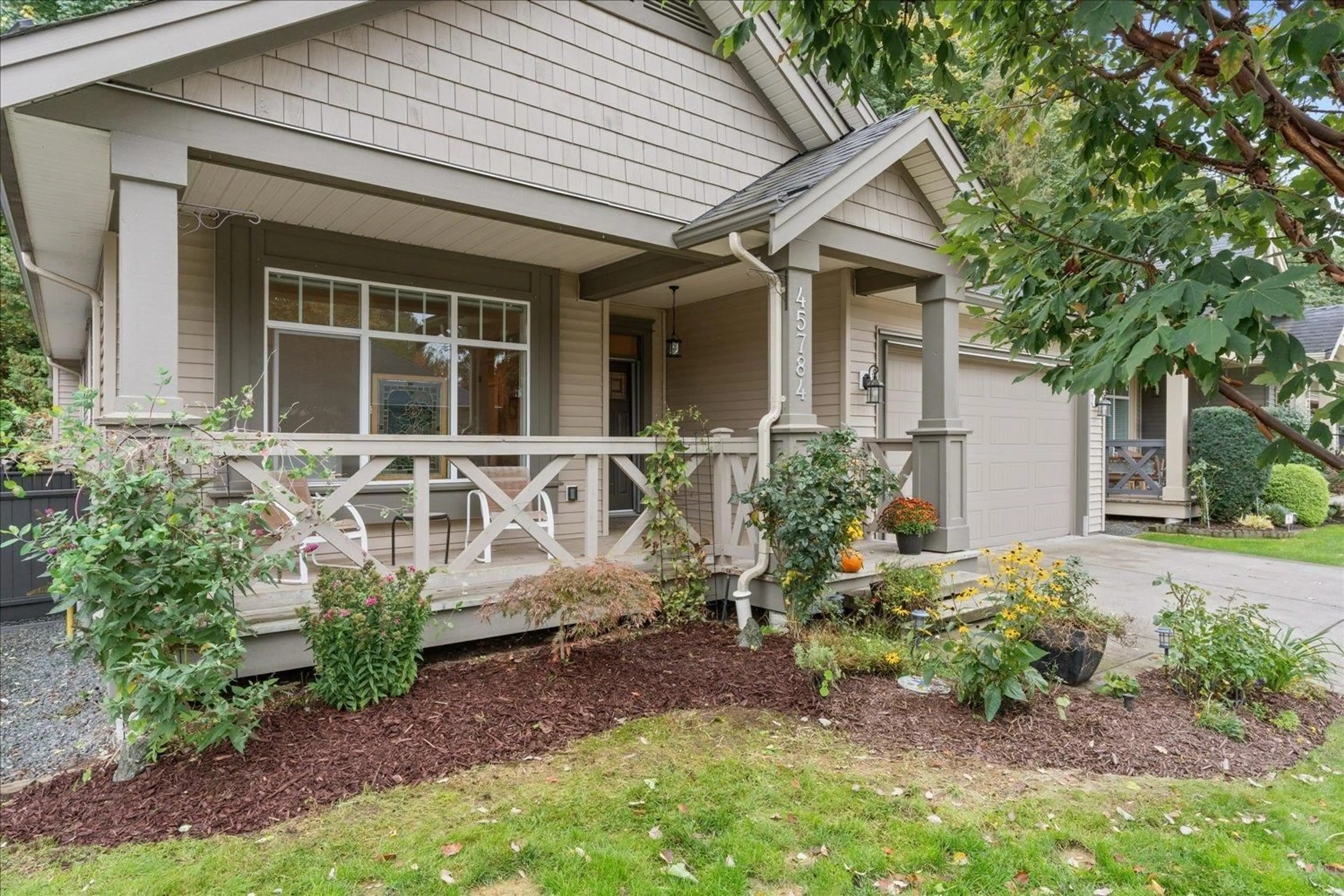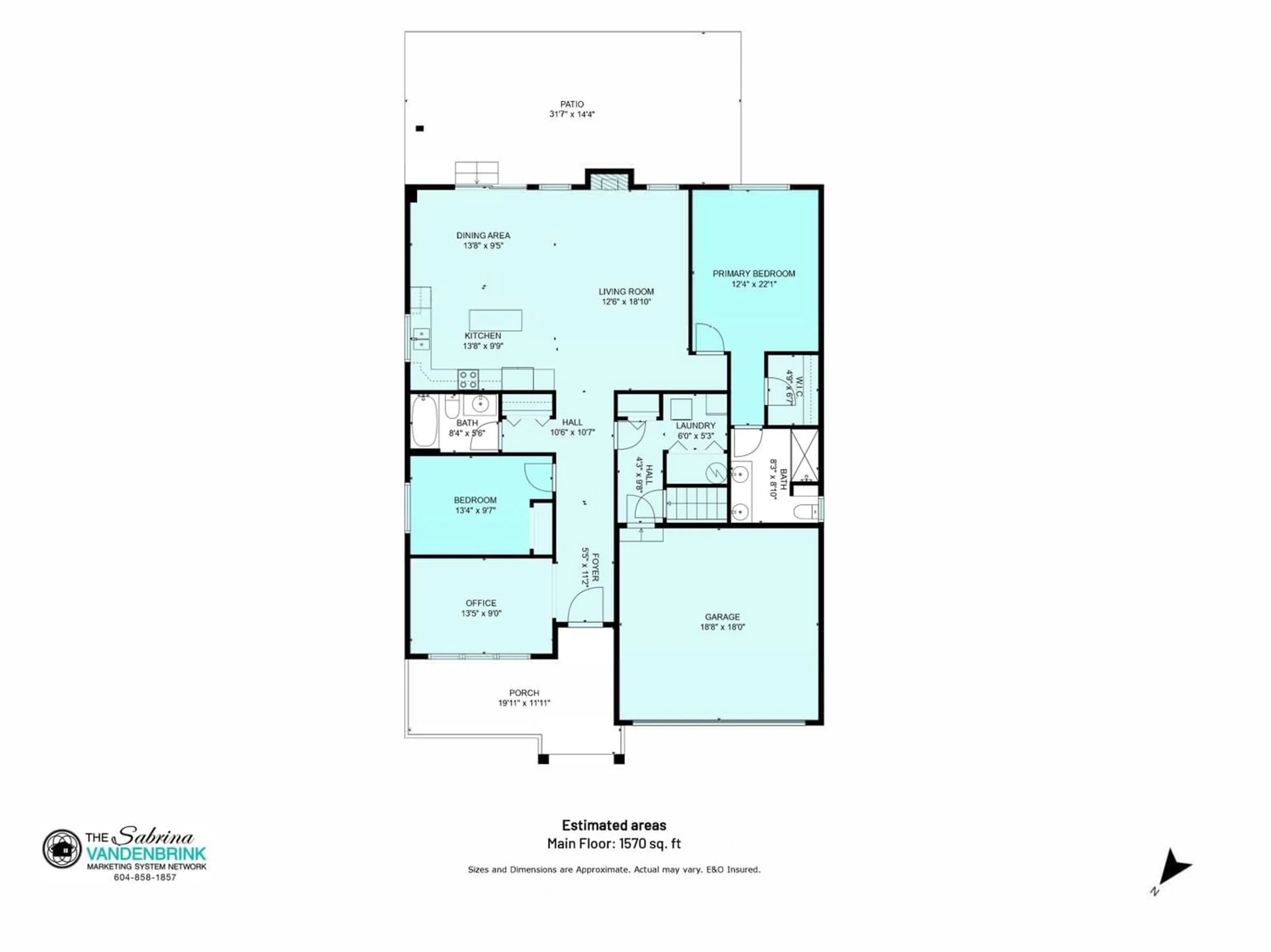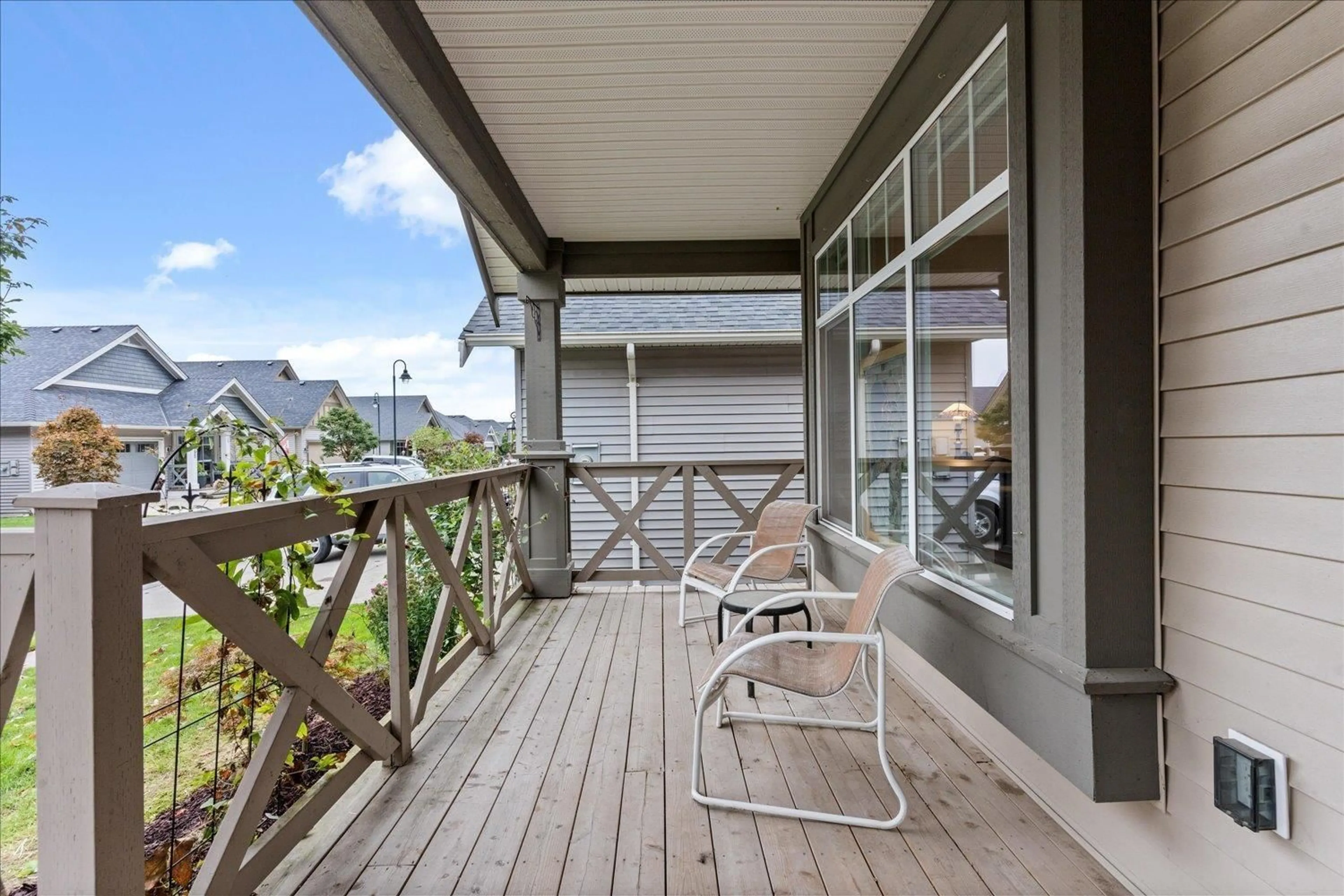45784 FOXRIDGE CRESCENT, Chilliwack, British Columbia V2R0P7
Contact us about this property
Highlights
Estimated ValueThis is the price Wahi expects this property to sell for.
The calculation is powered by our Instant Home Value Estimate, which uses current market and property price trends to estimate your home’s value with a 90% accuracy rate.Not available
Price/Sqft$474/sqft
Est. Mortgage$3,199/mo
Tax Amount ()-
Days On Market1 year
Description
Welcome to 45784 Foxridge Crescent, located in desirable Englewood Village. BEAUTIFULLY kept and boasting 1570sqft of living space, this 2 bdrm, 2 bathroom home is PERFECT for those seeking COMFORT & convenience. A spacious, open floorplan with vaulted ceilings offers plenty of room to relax and entertain. The kitchen showcases s/s appliances, tile backsplash and quartz countertops. Primary bdrm featuring a beautiful rustic shiplap wall, w/i closet & 4 pc. ensuite with HUGE w/i shower!! Stay cool in the summer months with central A/C & NEW automatic blinds. Enjoy the sounds of nature from your fully fenced backyard with large extended patio that backs onto greenspace. Don't miss out on this opportunity, call today to schedule a viewing and make Englewood Village your new HOME!! * PREC - Personal Real Estate Corporation (id:39198)
Property Details
Interior
Features




