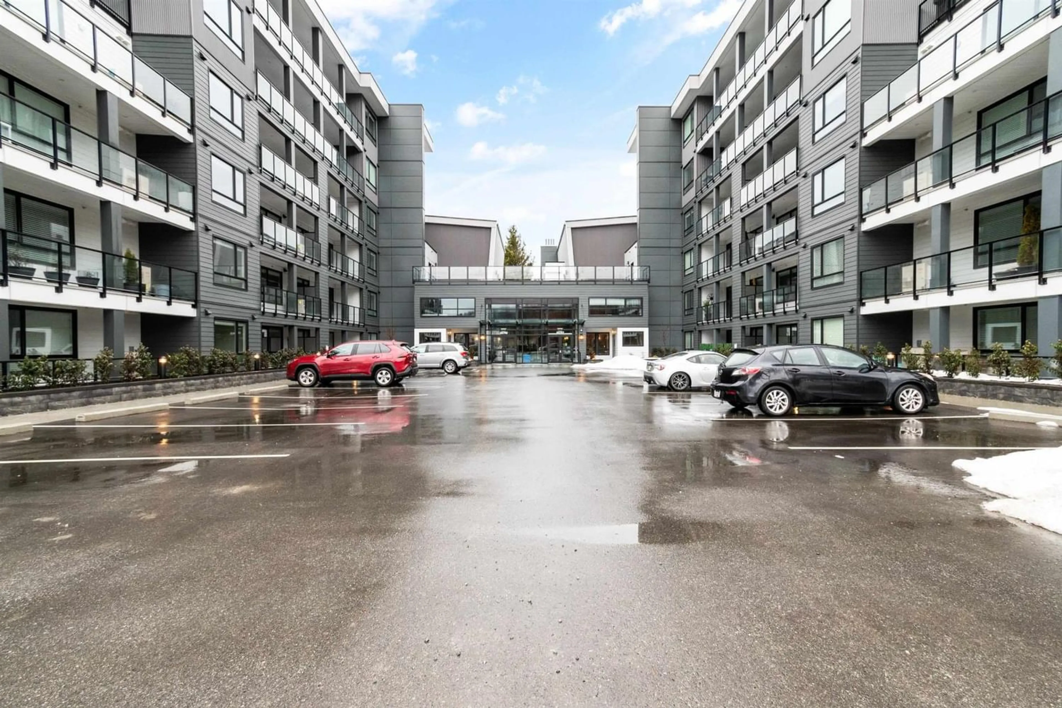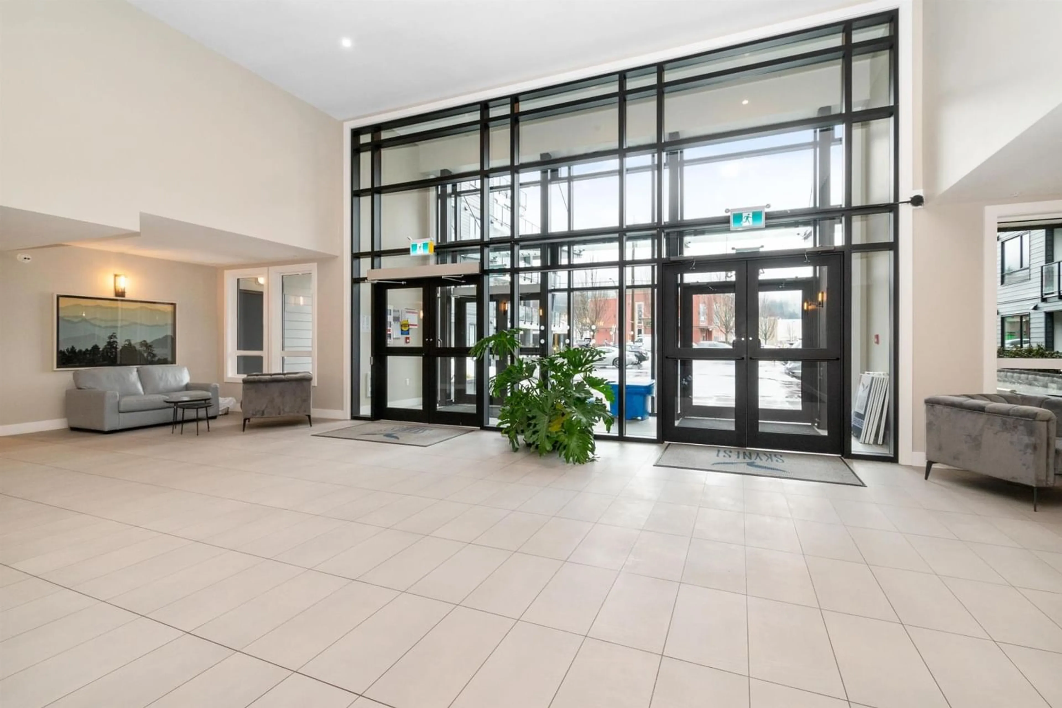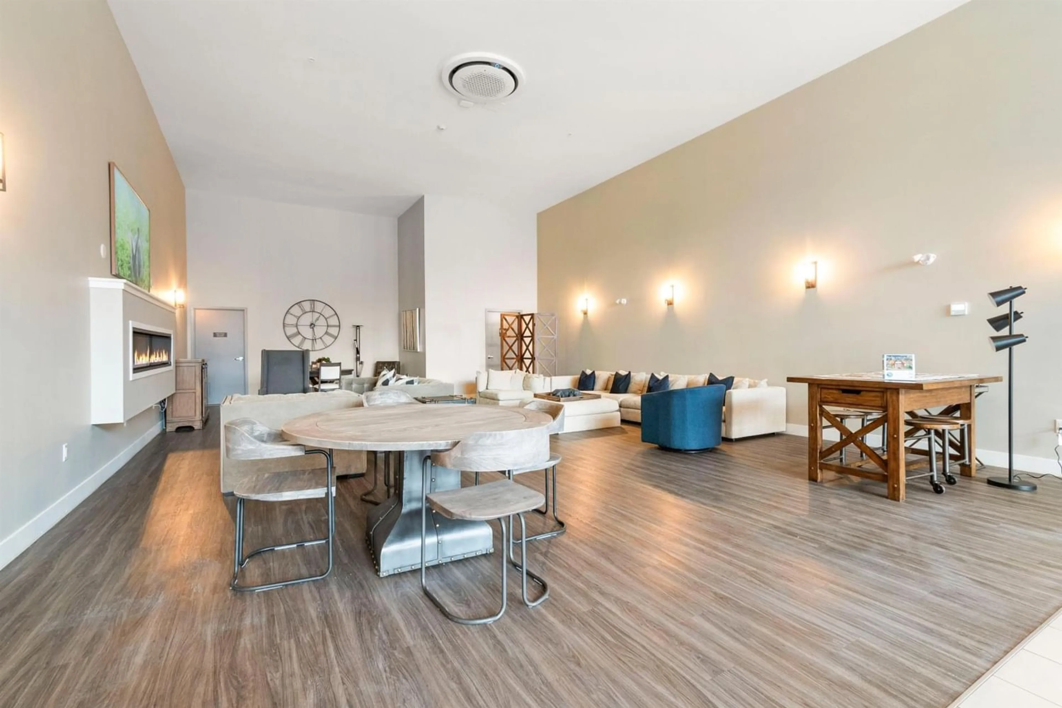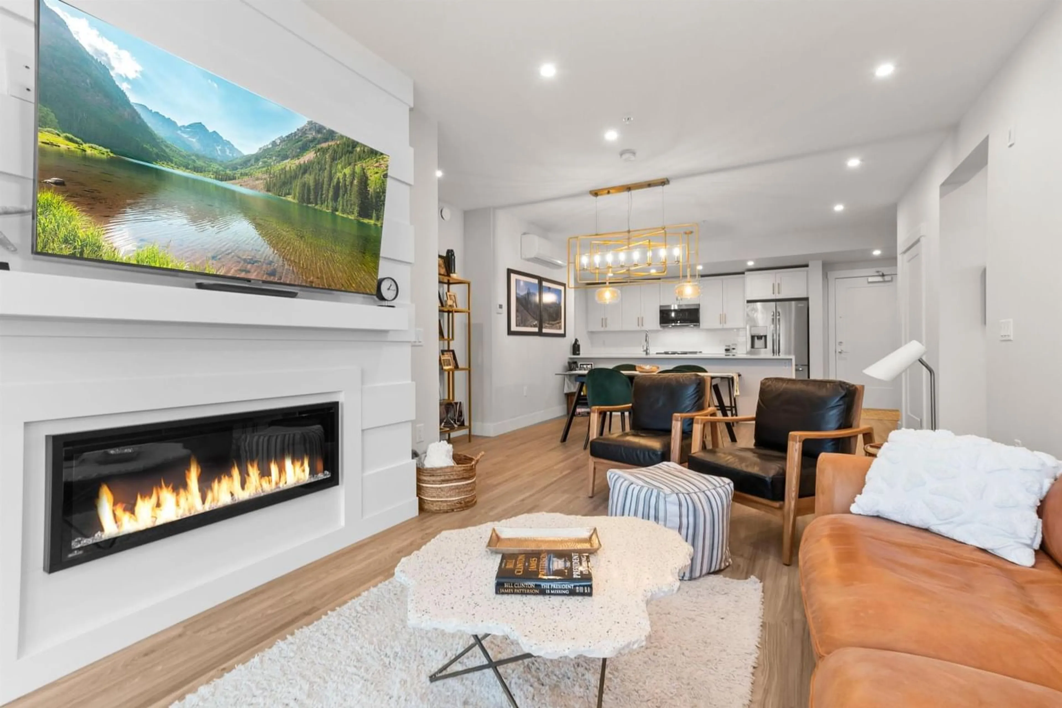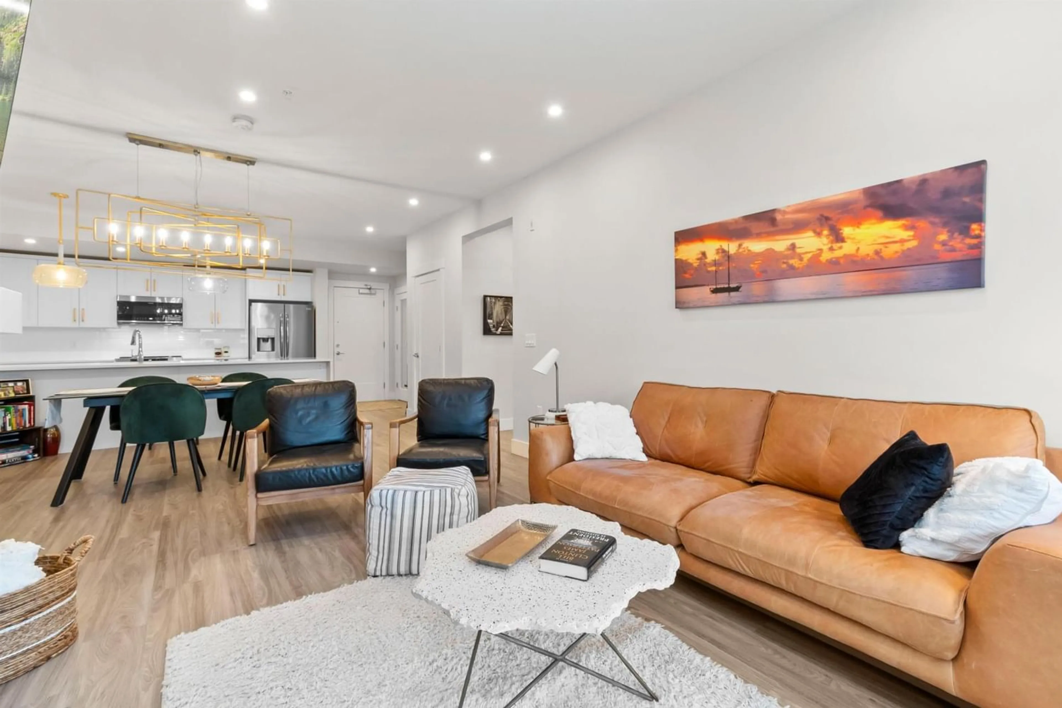408 45757 WATSON ROAD, Chilliwack, British Columbia V2R6H1
Contact us about this property
Highlights
Estimated ValueThis is the price Wahi expects this property to sell for.
The calculation is powered by our Instant Home Value Estimate, which uses current market and property price trends to estimate your home’s value with a 90% accuracy rate.Not available
Price/Sqft$498/sqft
Est. Mortgage$2,684/mo
Tax Amount ()-
Days On Market220 days
Description
Sophisticated 2 bed, 2 bath & den Condo w/ bright open floor plan, lovely deck with unobstructed mountain views. One of the few units that offer 2 SECURE UNDERGROUND PARKING STALLS & 2 STORAGE LOCKERS. Adult luxury living, age 45+, built with the retiree lifestyle in mind offering a luxurious contemporary design and modern amenities for an upscale living experience. Accentuating a natural palette your senses will be stimulated upon entering through the door. A spacious and modern oasis, this inside unit comes fully upgraded with wide plank vinyl flooring, Silestone quartz counter tops, quality white cabinetry, full upgraded appliance package, A/C, electric fireplace. Clubhouse with roof top patio, outdoor kitchen, fire tables, 2 guest suites and walking distance to grocery shopping, banks. (id:39198)
Property Details
Interior
Features
Exterior
Features
Property History
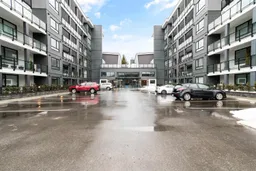 25
25
