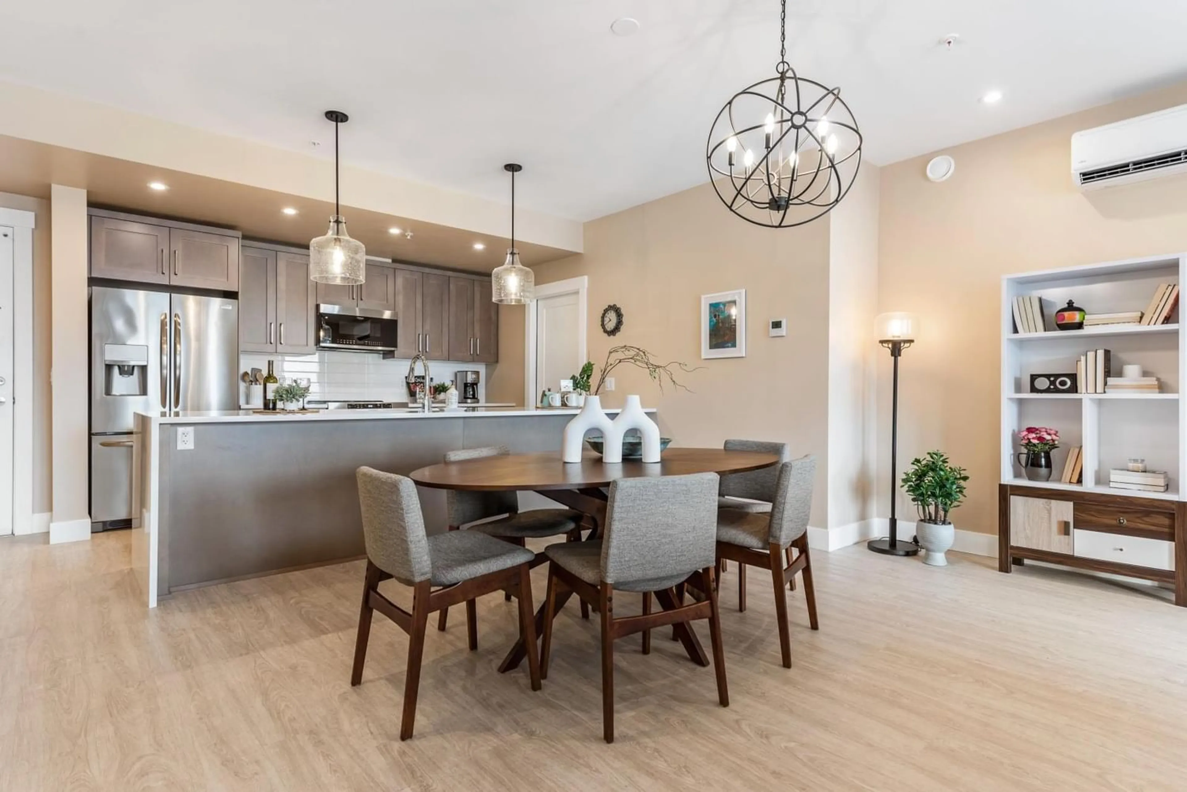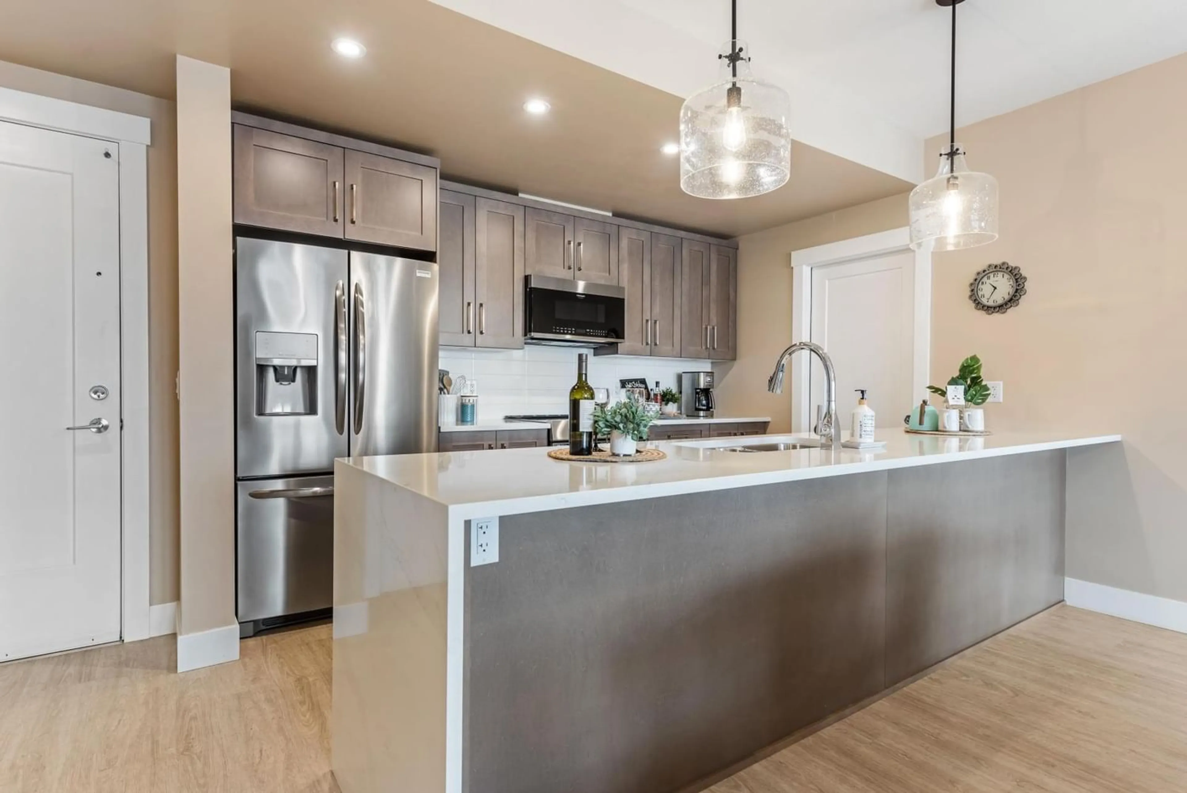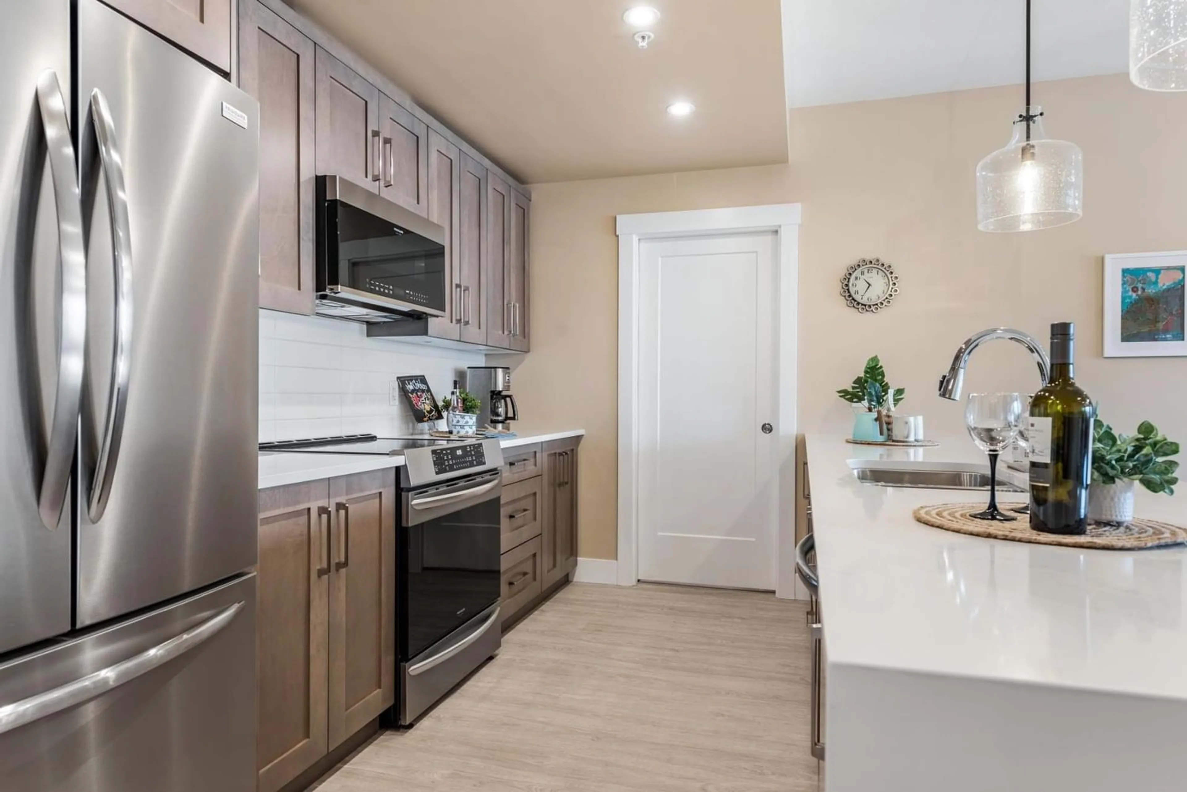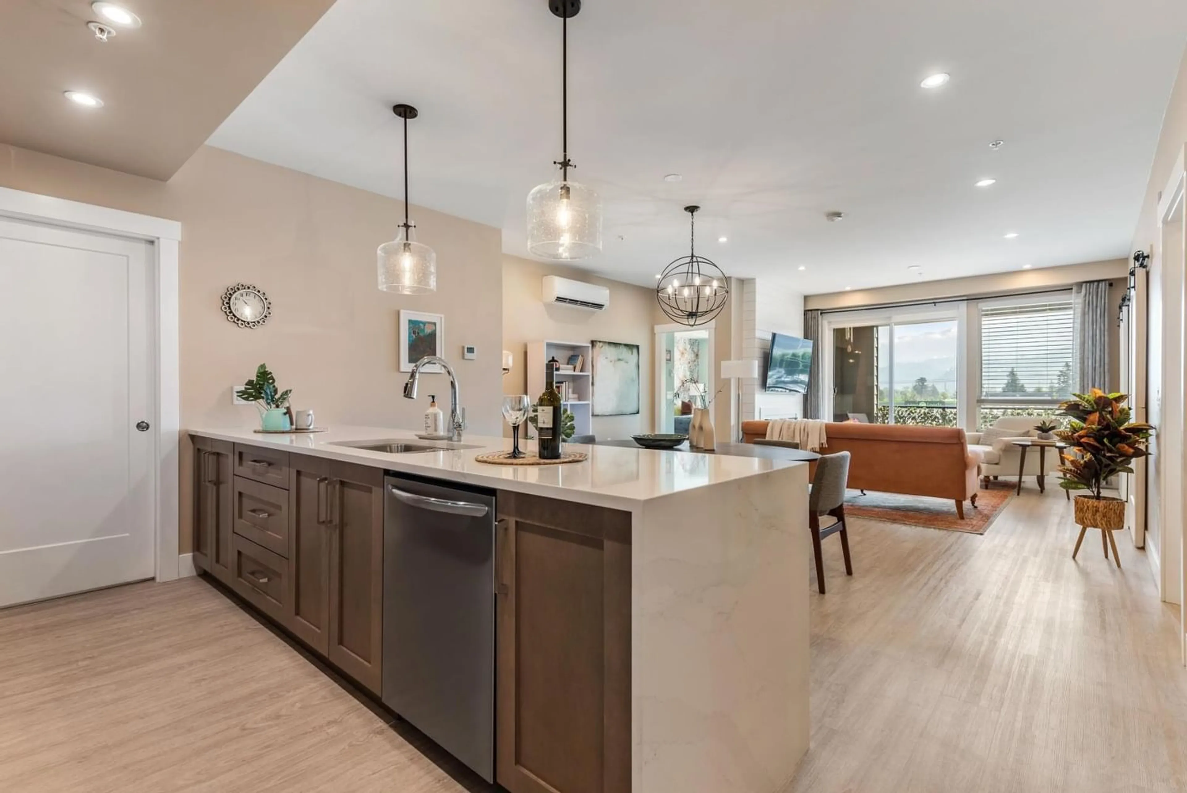405 45757 WATSON ROAD, Chilliwack, British Columbia V2R6H1
Contact us about this property
Highlights
Estimated ValueThis is the price Wahi expects this property to sell for.
The calculation is powered by our Instant Home Value Estimate, which uses current market and property price trends to estimate your home’s value with a 90% accuracy rate.Not available
Price/Sqft$408/sqft
Est. Mortgage$2,233/mo
Tax Amount ()-
Days On Market310 days
Description
Gorgeous, 2 bed, 2 bath & den bright open floorplan, mountain views + extremely quiet inside. Your carefree lifestyle awaits w/an abundance of amenities for shopping, walkable distance to Garrison & Rotary Trail for scenic walks along the Vedder River. Storage locker, pet friendly, convenient dog run, guest suite, 45+, rooftop deck w/gardens & outdoor kitchen. Enjoy 1,274 sq ft of luxury including wide plank vinyl floors throughout, custom closets, upgraded s/s appliances, A/C, induction stove, waterfall quartz countertop, laundry/storage room w/Electrolux washer/dryer, shiplap & modern barn doors. Enjoy the bright living space, primary bedroom (easily fits a king bed), full size dining room, large balcony & peacefully quiet inside the home. Make this stunning light filled home yours! (id:39198)
Property Details
Interior
Features
Exterior
Features
Property History
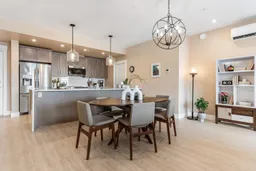 37
37
