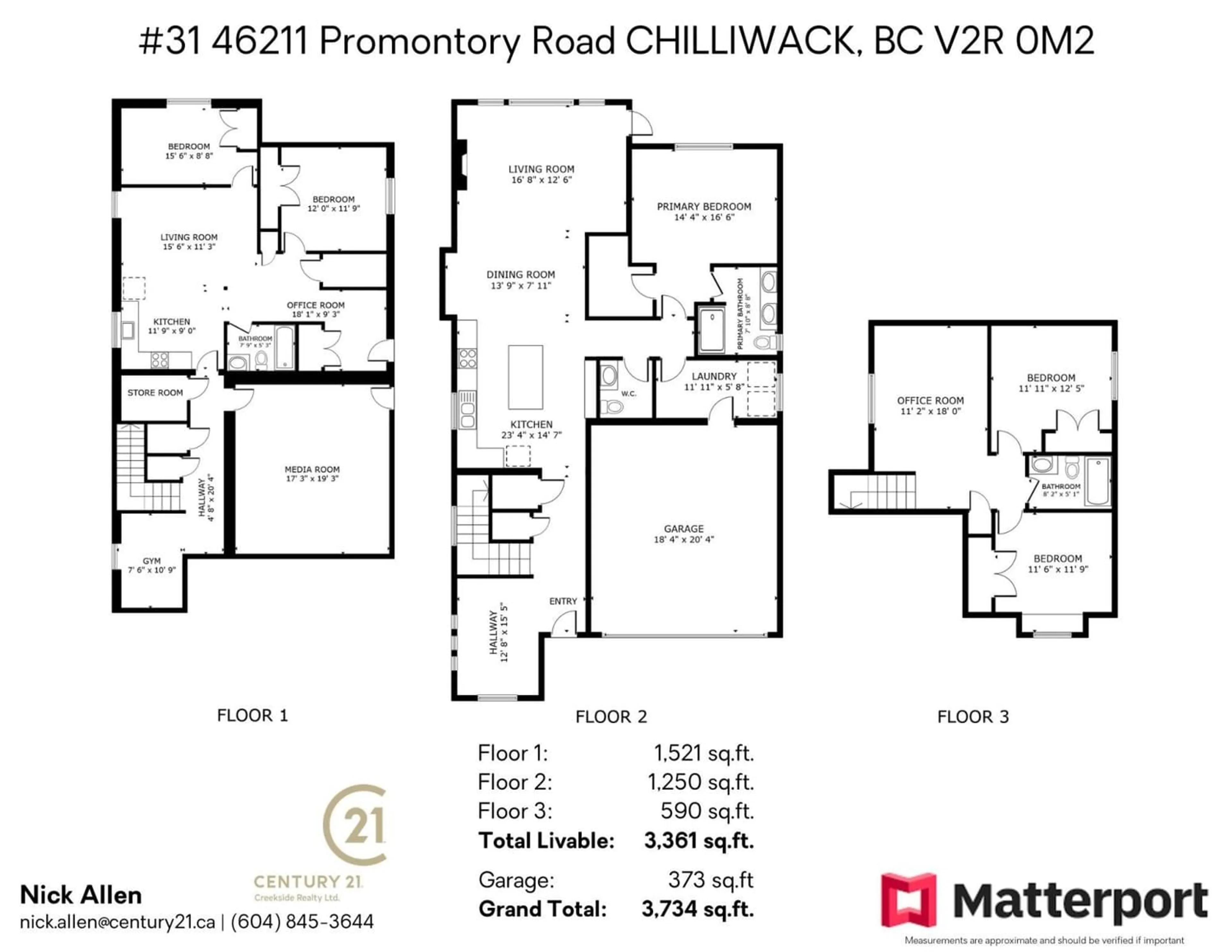31 46211 PROMONTORY ROAD, Chilliwack, British Columbia V2R6E4
Contact us about this property
Highlights
Estimated ValueThis is the price Wahi expects this property to sell for.
The calculation is powered by our Instant Home Value Estimate, which uses current market and property price trends to estimate your home’s value with a 90% accuracy rate.Not available
Price/Sqft$326/sqft
Est. Mortgage$4,720/mo
Tax Amount ()-
Days On Market346 days
Description
Welcome to Iron Horse, one of Chilliwack's newest developments! This exceptional MOVE IN READY HOME offers 5-bedrooms, 4-bathrooms with a separate 2-bed, 1-bath legal suite. The main residence features a primary bedroom on the main floor with a spacious ensuite, providing convenient and luxurious living. Enjoy the fully fenced backyard, perfect for privacy and outdoor activities. The gourmet kitchen features quartz counters, stainless steel appliances & upgraded gas stove. The central location keeps you close to nearby amenities including Cultus Lake, shopping, Garrison Crossing & recreation. This home offers the best of comfort, style, and convenience. Don't miss this opportunity for luxury living and rental income. Schedule your viewing today! (id:39198)
Property Details
Interior
Features
Exterior
Features




