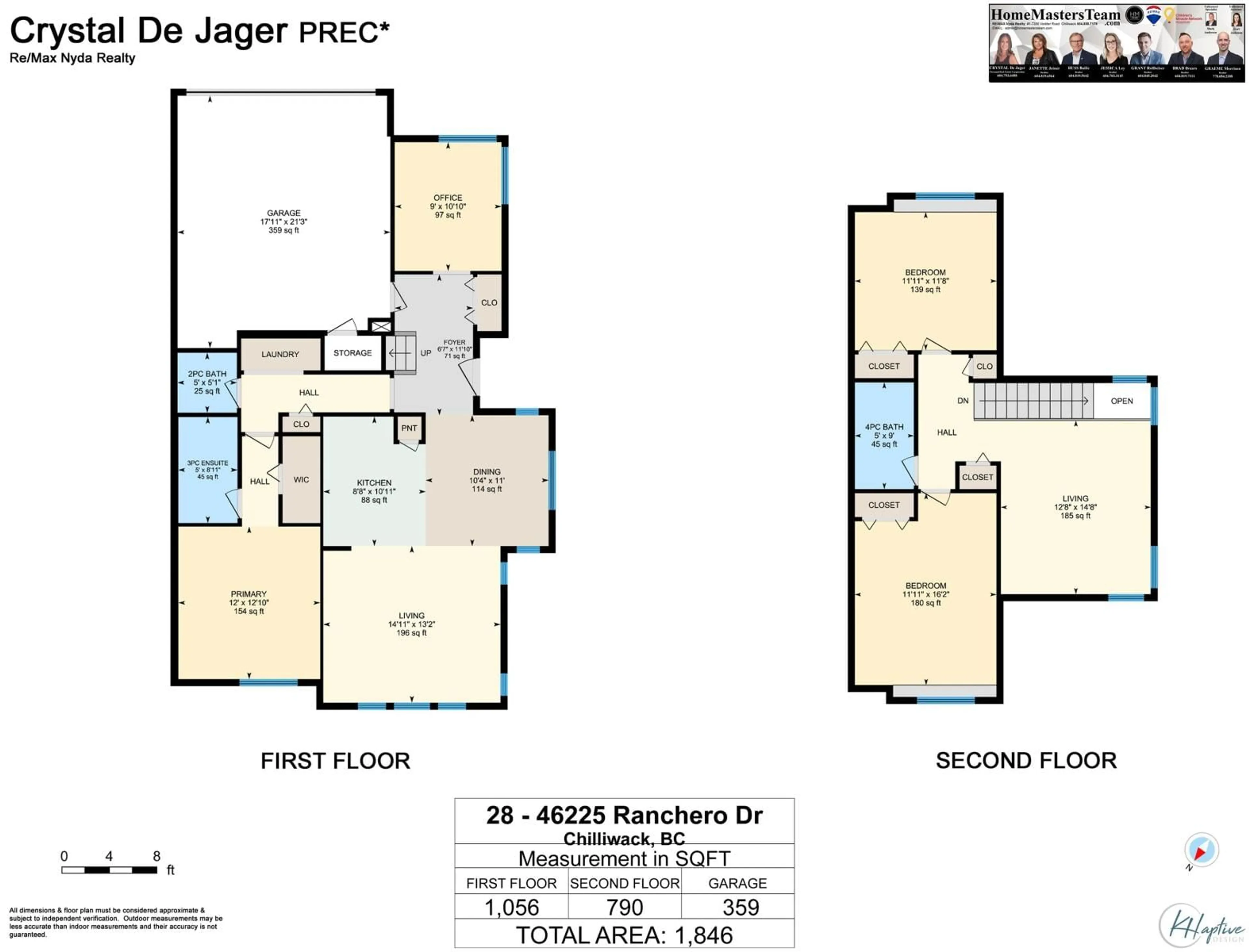28 46225 RANCHERO DRIVE, Chilliwack, British Columbia V4Z0A5
Contact us about this property
Highlights
Estimated ValueThis is the price Wahi expects this property to sell for.
The calculation is powered by our Instant Home Value Estimate, which uses current market and property price trends to estimate your home’s value with a 90% accuracy rate.Not available
Price/Sqft$341/sqft
Est. Mortgage$2,705/mo
Tax Amount ()-
Days On Market13 days
Description
Welcome home!! This freshly painted, 1846sqft 2 storey END UNIT, townhome w/Master on Main & double garage! Large, bright kitchen w/eat-up island, pantry & double sink! Adjacent bright dining rm open to large lvgrm w/vaulted ceiling, n/g fireplace w/stone surround & door to fenced yard w/concrete patio & n/g hookup BBQ. A spacious & bright office/playroom is also located on the main. Large mbdrm has views of the yard +large 3pce ensuite & walk-in closet. Conveniently located laundry & 2 pce bath round out main level! Upstairs has HUGE rec room, plus 2 giant bdrms, lrg closets & large full bathroom! Close to shopping, malls, & highway access! Parking for 4, huge crawl space = great storage, central AC, built-in vac, complex has 3 Year old Roof! No rentals, 2 Pets allowed, HOA fee $350/mo. * PREC - Personal Real Estate Corporation (id:39198)
Upcoming Open Houses
Property Details
Interior
Features
Property History
 34
34

