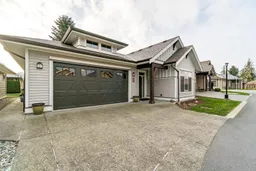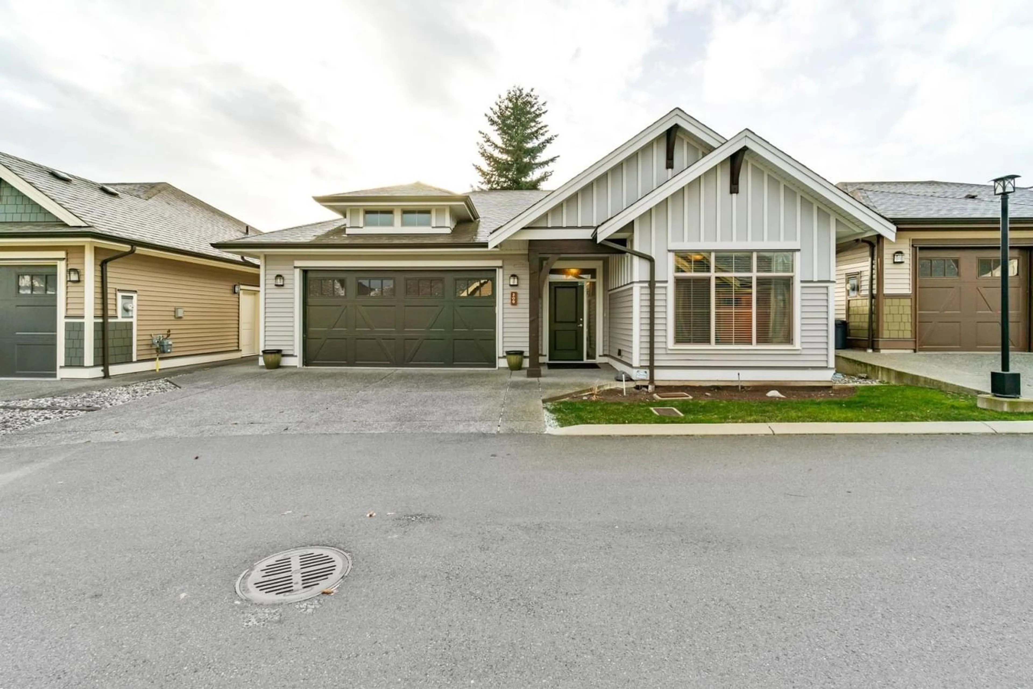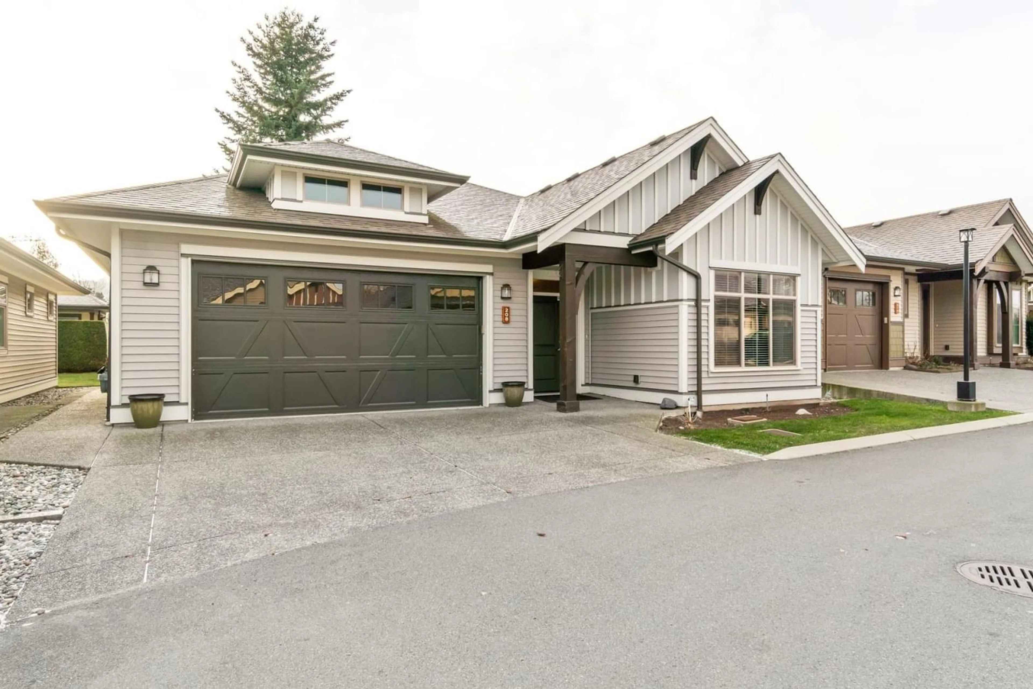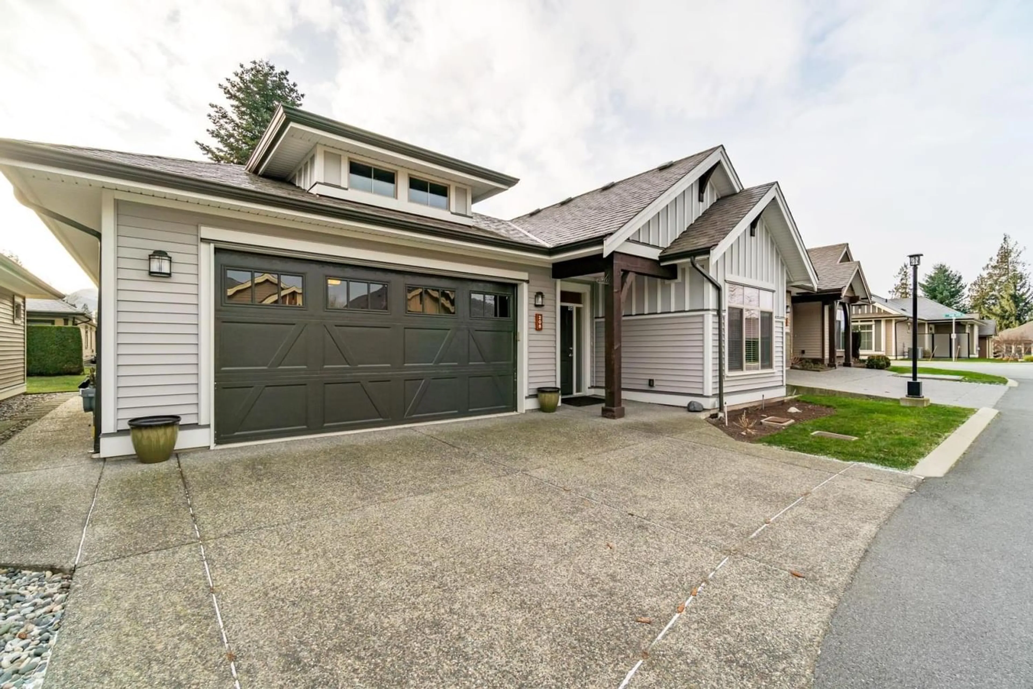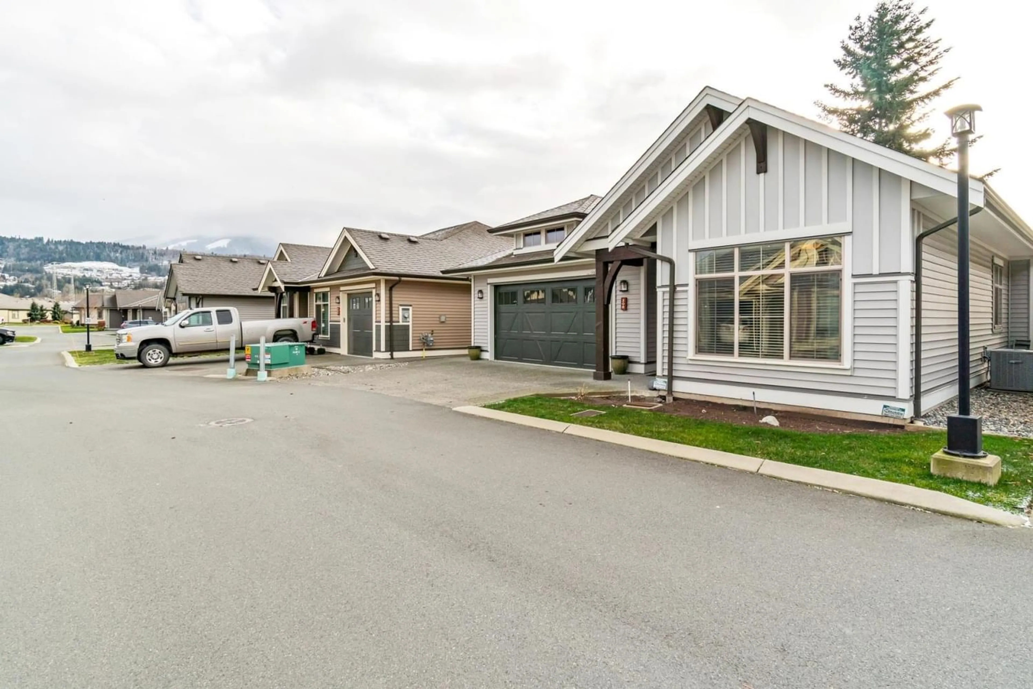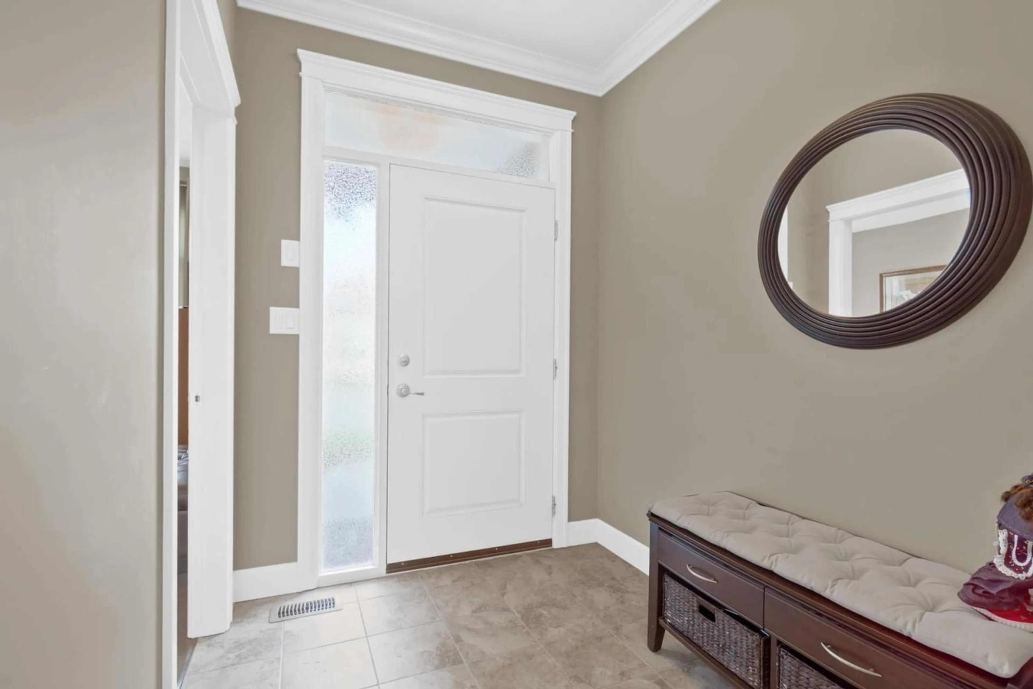208 45900 SOUTH SUMAS ROAD, Chilliwack, British Columbia V2R0S9
Contact us about this property
Highlights
Estimated ValueThis is the price Wahi expects this property to sell for.
The calculation is powered by our Instant Home Value Estimate, which uses current market and property price trends to estimate your home’s value with a 90% accuracy rate.Not available
Price/Sqft$487/sqft
Est. Mortgage$3,221/mo
Tax Amount ()-
Days On Market247 days
Description
Welcome to the epitome of adult-only living in the exclusive gated community of Evergreens at Ensley. This elegant home, a mere 7 years old, boasts 2 bedrooms and 2 bathrooms. As you step inside, you'll be greeted by an abundance of living space, an open-concept design that blends style and functionality. The great room takes center stage, with a cozy gas fireplace, creating an inviting atmosphere for relaxation and entertaining. Upgraded retractable awning gracing the patio, offering a shaded retreat for those warm summer evenings. Clubhouse equipped with a full kitchen and a games area. Embark on a new chapter of sophisticated and tailored living at Evergreens at Ensley. Schedule your private tour today! (id:39198)
Property Details
Interior
Features
Exterior
Parking
Garage spaces 2
Garage type Garage
Other parking spaces 0
Total parking spaces 2
Property History
 35
35