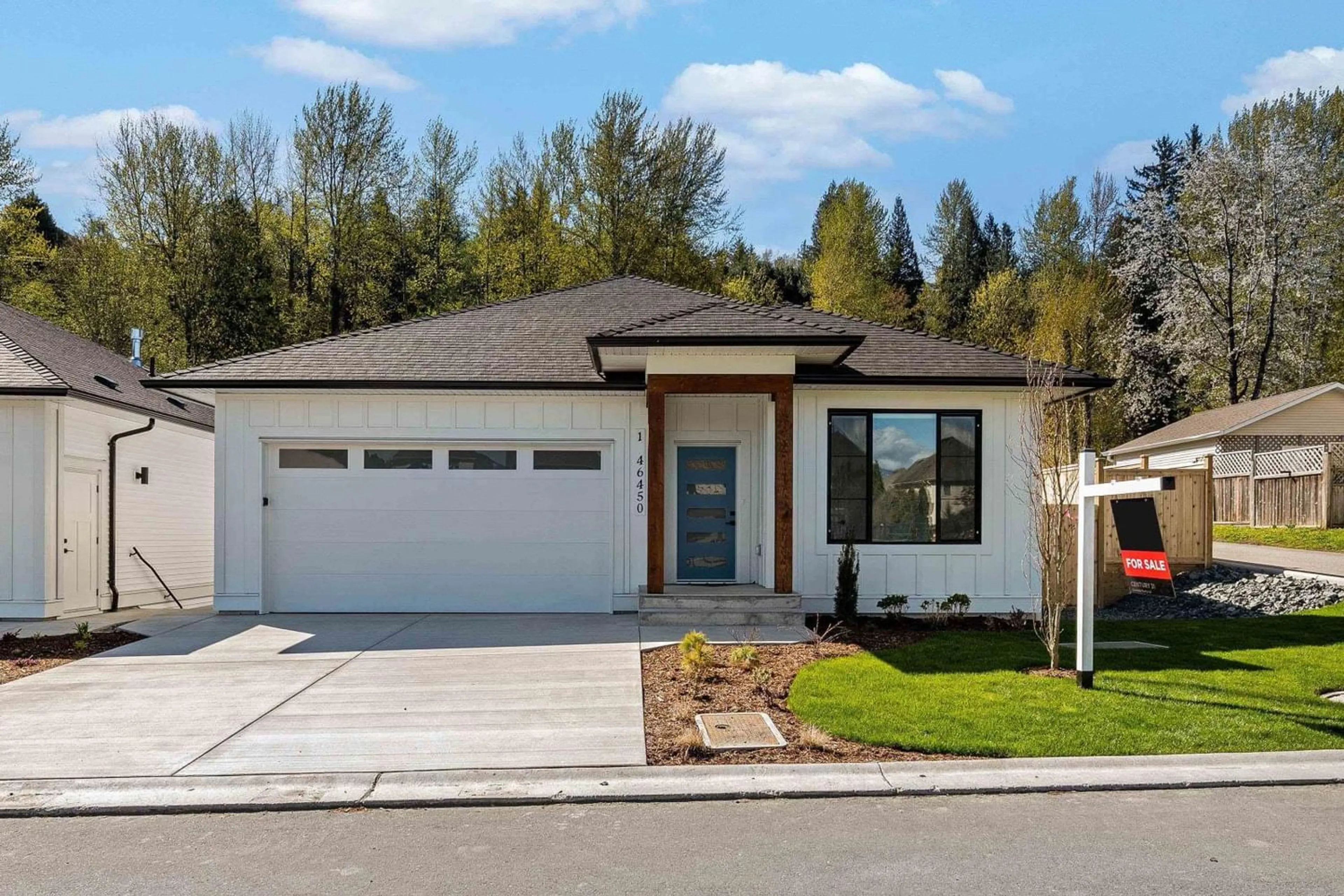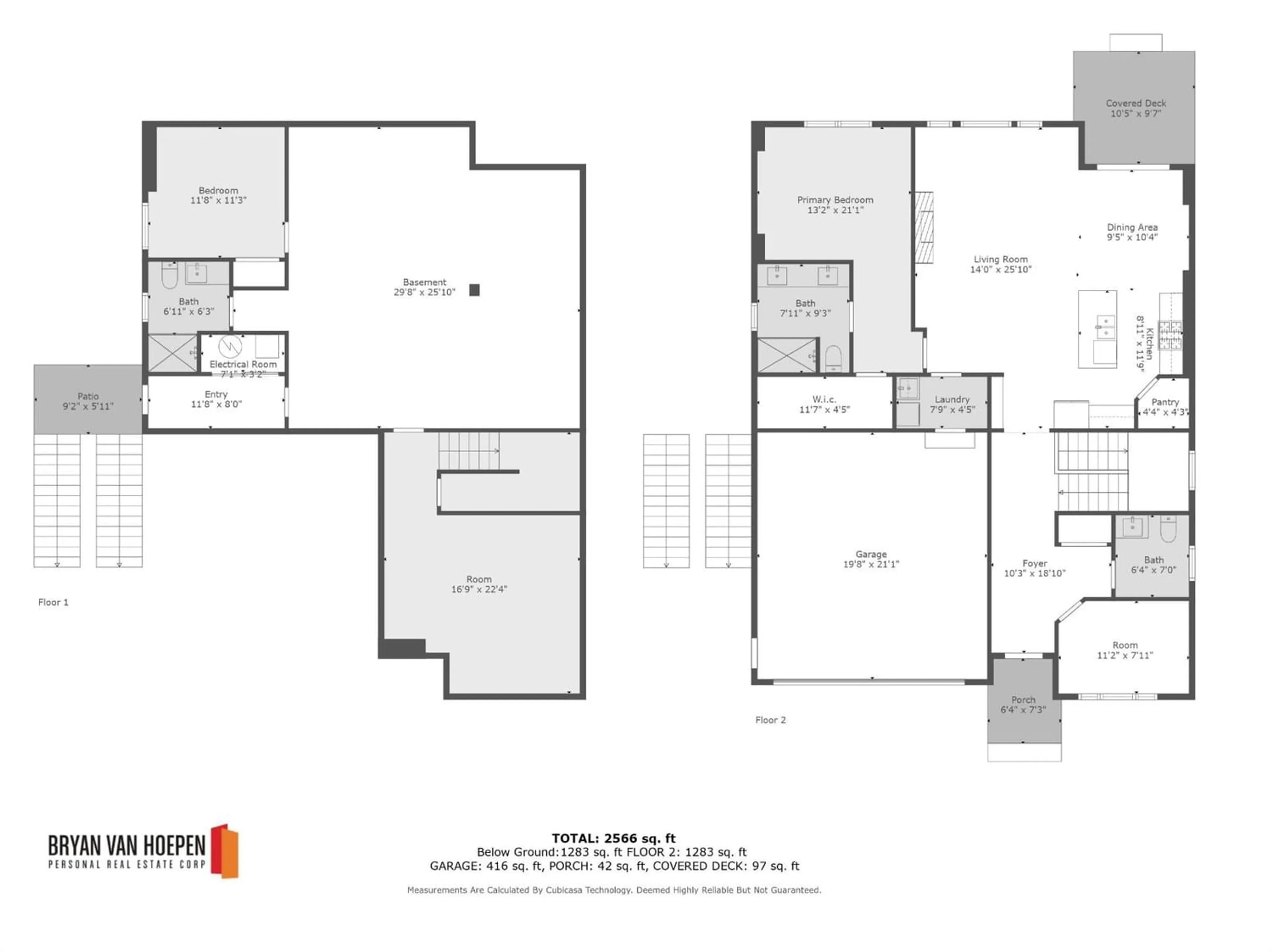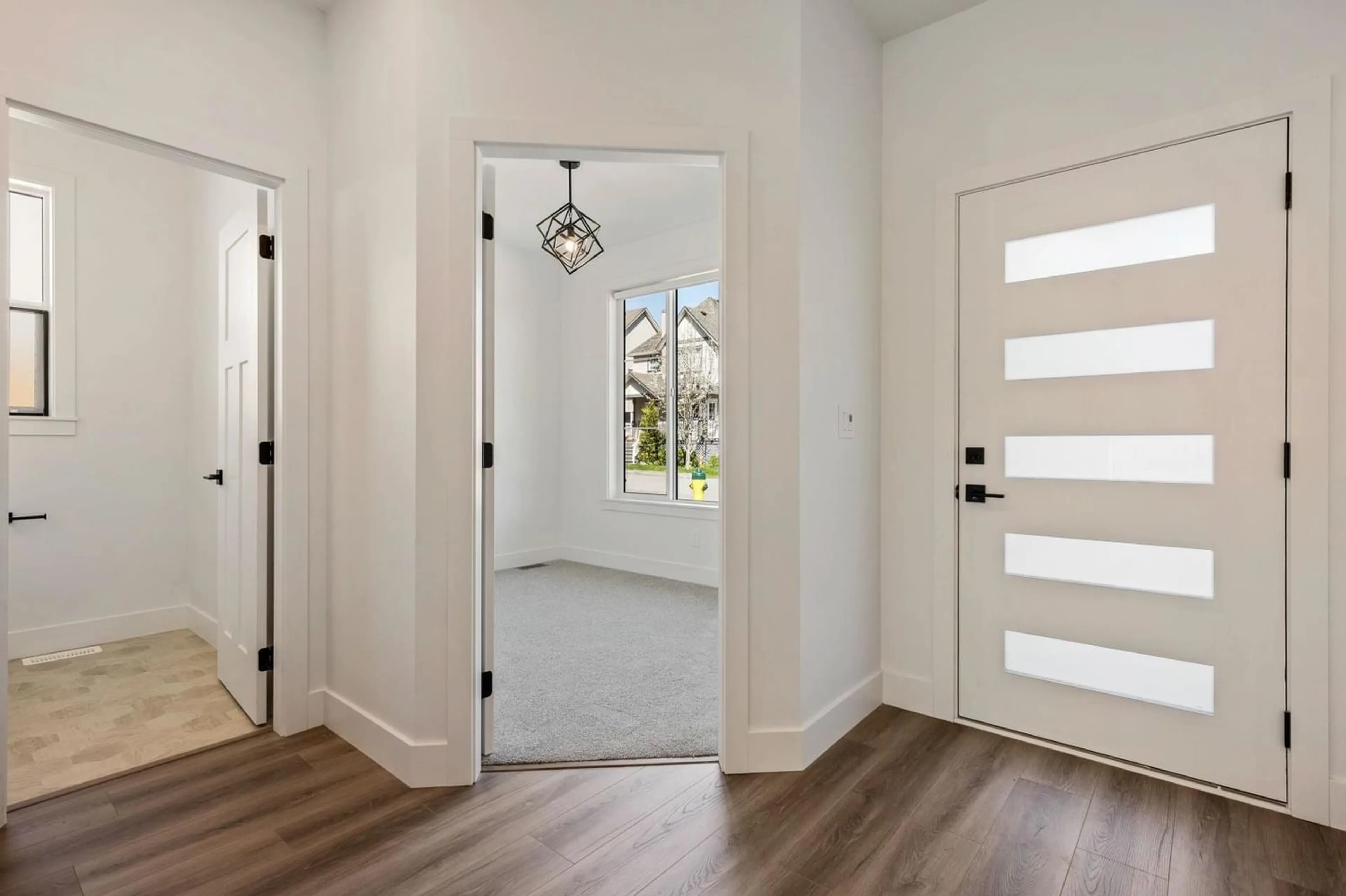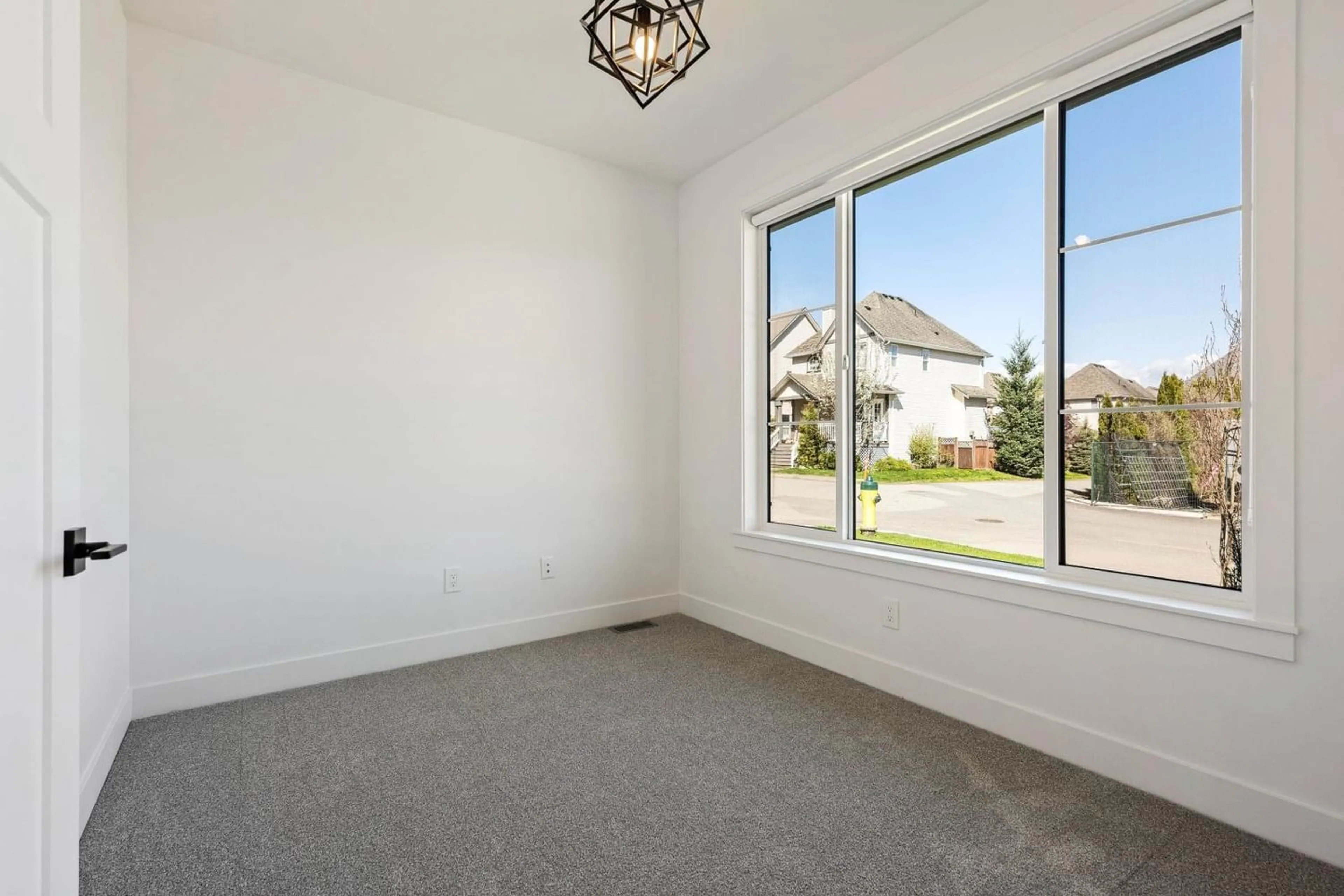1 46450 BEDFORD PARKWAY, Chilliwack, British Columbia V2R5N4
Contact us about this property
Highlights
Estimated ValueThis is the price Wahi expects this property to sell for.
The calculation is powered by our Instant Home Value Estimate, which uses current market and property price trends to estimate your home’s value with a 90% accuracy rate.Not available
Price/Sqft$411/sqft
Est. Mortgage$3,865/mo
Tax Amount ()-
Days On Market220 days
Description
Conveniently located in a desirable Sardis neighbourhood this brand-new rancher combines contemporary design w/ practicality, offering a lifestyle of comfort & convenience! The main floor of this home features a functional layout w/ open concept kitchen, spacious dining area & inviting living room w/ a gas fireplace & lrg windows! The primary suite is located on the main floor & boasts a spacious bedrm, a large walk-in closet, & beautiful ensuite bathrm w/ double sinks & walk-in shower. Downstairs the partially finished basement, where endless possibilities await. With an additional bedrm, 3pc bathrm & large rec room, this area can be customized to suit your lifestyle needs! Outside, the fenced yard has a covered patio & an inviting green space w/ tasteful landscaping. *Price includes GST! * PREC - Personal Real Estate Corporation (id:39198)
Property Details
Interior
Features
Exterior
Parking
Garage spaces 2
Garage type Garage
Other parking spaces 0
Total parking spaces 2
Property History
 40
40




