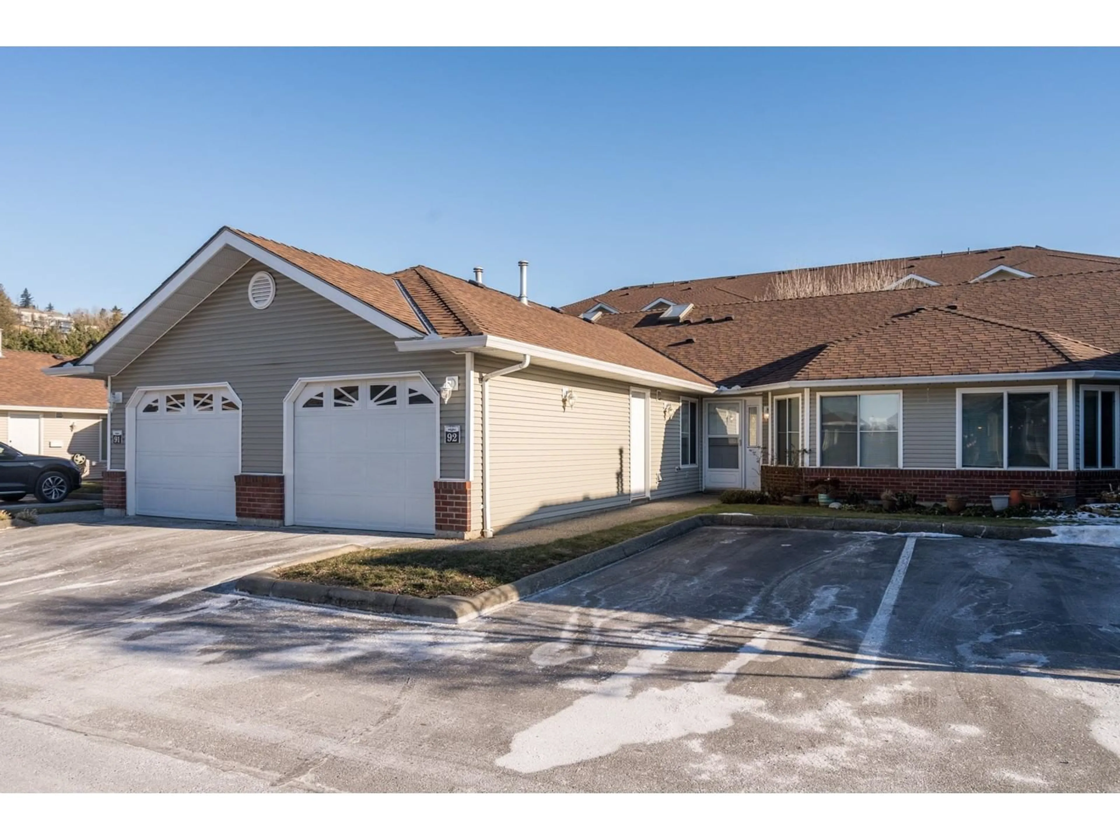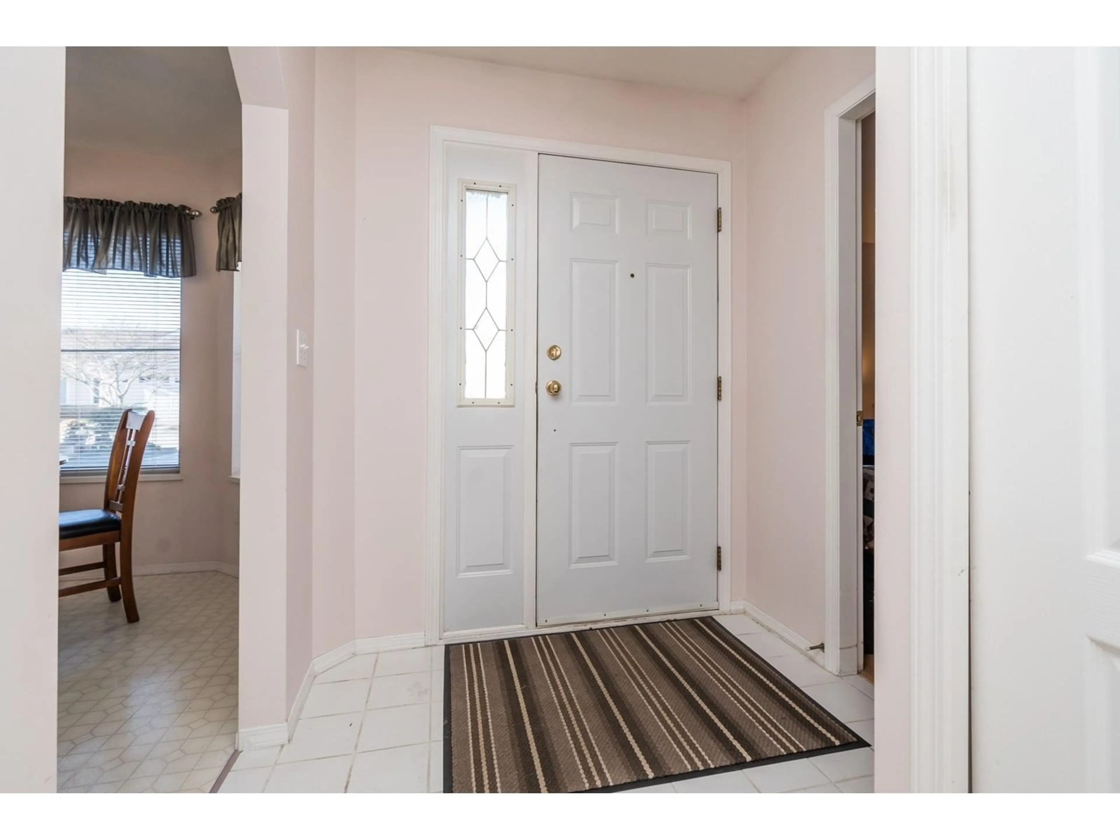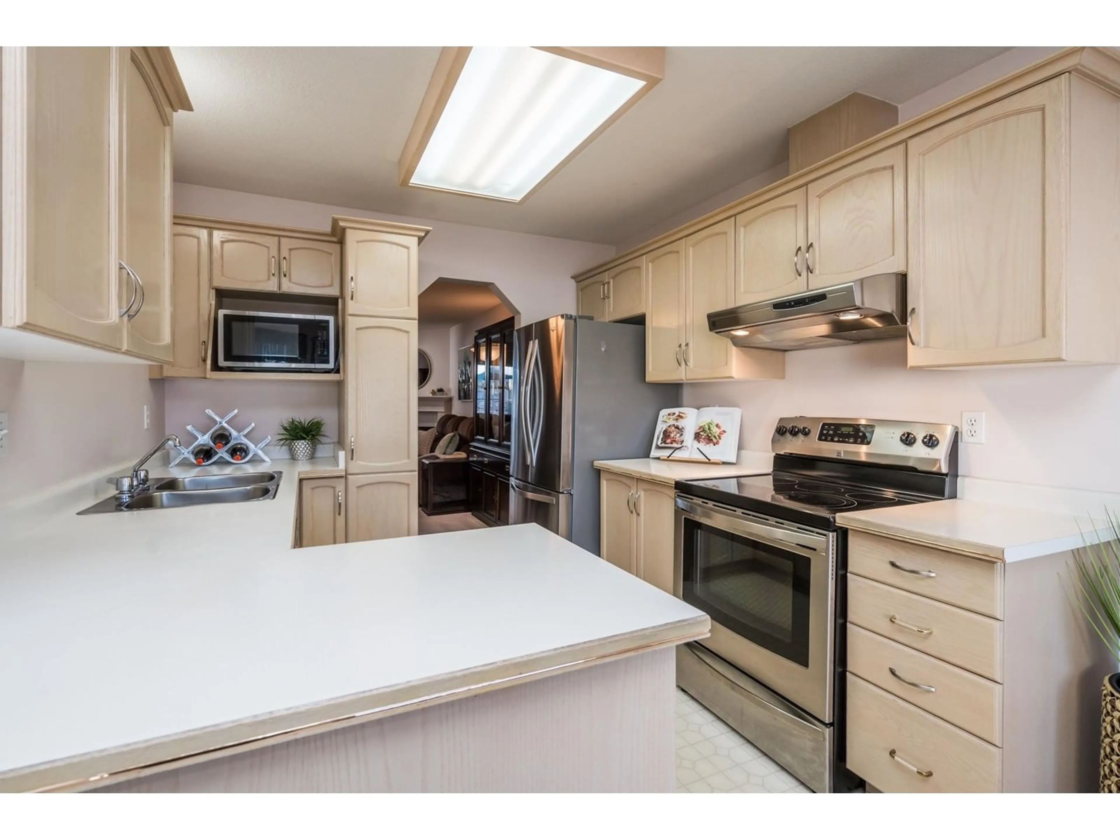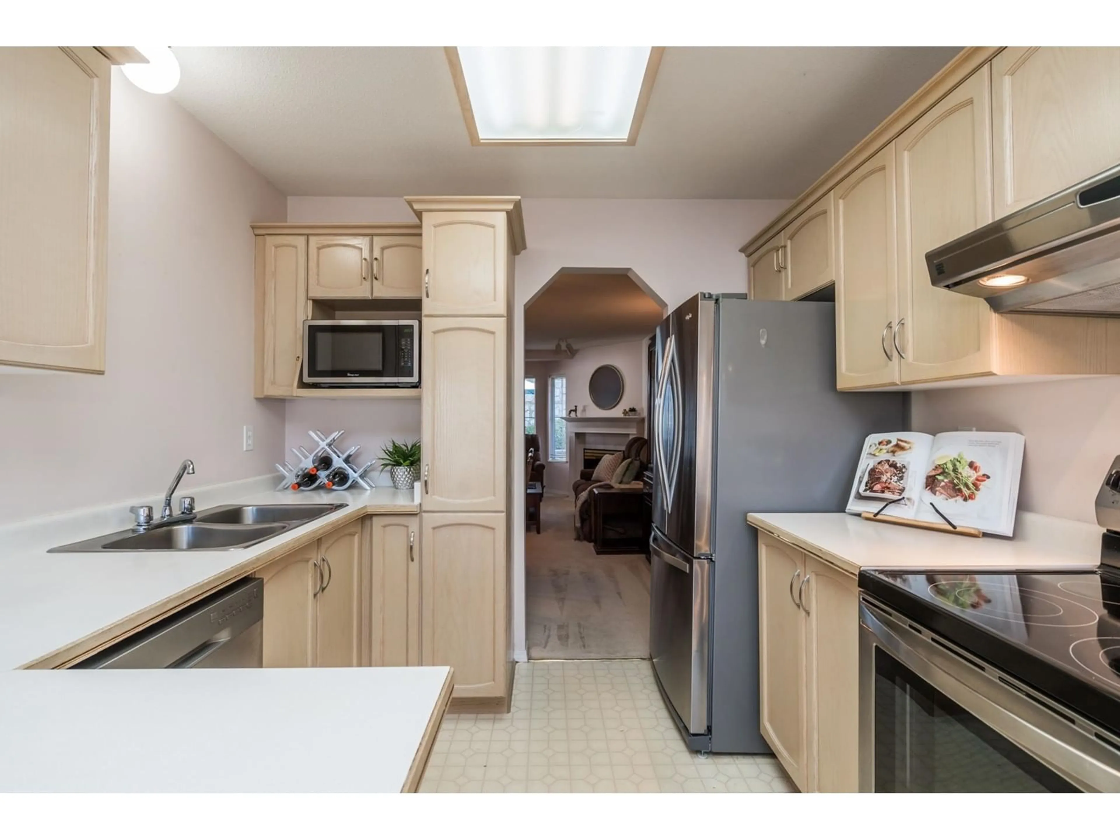92 1973 WINFIELD DRIVE, Abbotsford, British Columbia V3G1K6
Contact us about this property
Highlights
Estimated ValueThis is the price Wahi expects this property to sell for.
The calculation is powered by our Instant Home Value Estimate, which uses current market and property price trends to estimate your home’s value with a 90% accuracy rate.Not available
Price/Sqft$543/sqft
Est. Mortgage$2,619/mo
Maintenance fees$341/mo
Tax Amount ()-
Days On Market9 days
Description
WELCOME TO BELMONT! Easy access from the freeway yet in a quaint and quiet neighbourhood on the sunny south-facing slope in East-Abbotsford. This spacious rancher has everything you need including 2 large bedrooms and 2 full bathrooms, a large, sunny kitchen and eating area, separate dining/living area with a cozy gas fireplace and access to your private, secluded concrete patio and grassy yard. Enjoy a roomy, dedicated laundry room with extra storage space, built-in vacuum, radiant in-floor heating throughout and BONUS AIR CONDITIONING! Single attached garage has even more storage space, plus an extra separate parking space in the front. Residents enjoy the clubhouse with guest suites, fitness centre, sauna & lounge! A PERFECT PLACE TO CALL HOME! (id:39198)
Property Details
Interior
Features
Exterior
Features
Parking
Garage spaces 2
Garage type -
Other parking spaces 0
Total parking spaces 2
Condo Details
Amenities
Air Conditioning, Clubhouse, Exercise Centre, Guest Suite, Laundry - In Suite, Sauna
Inclusions
Property History
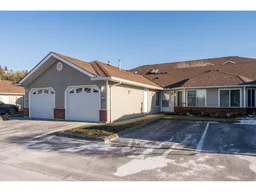 32
32
