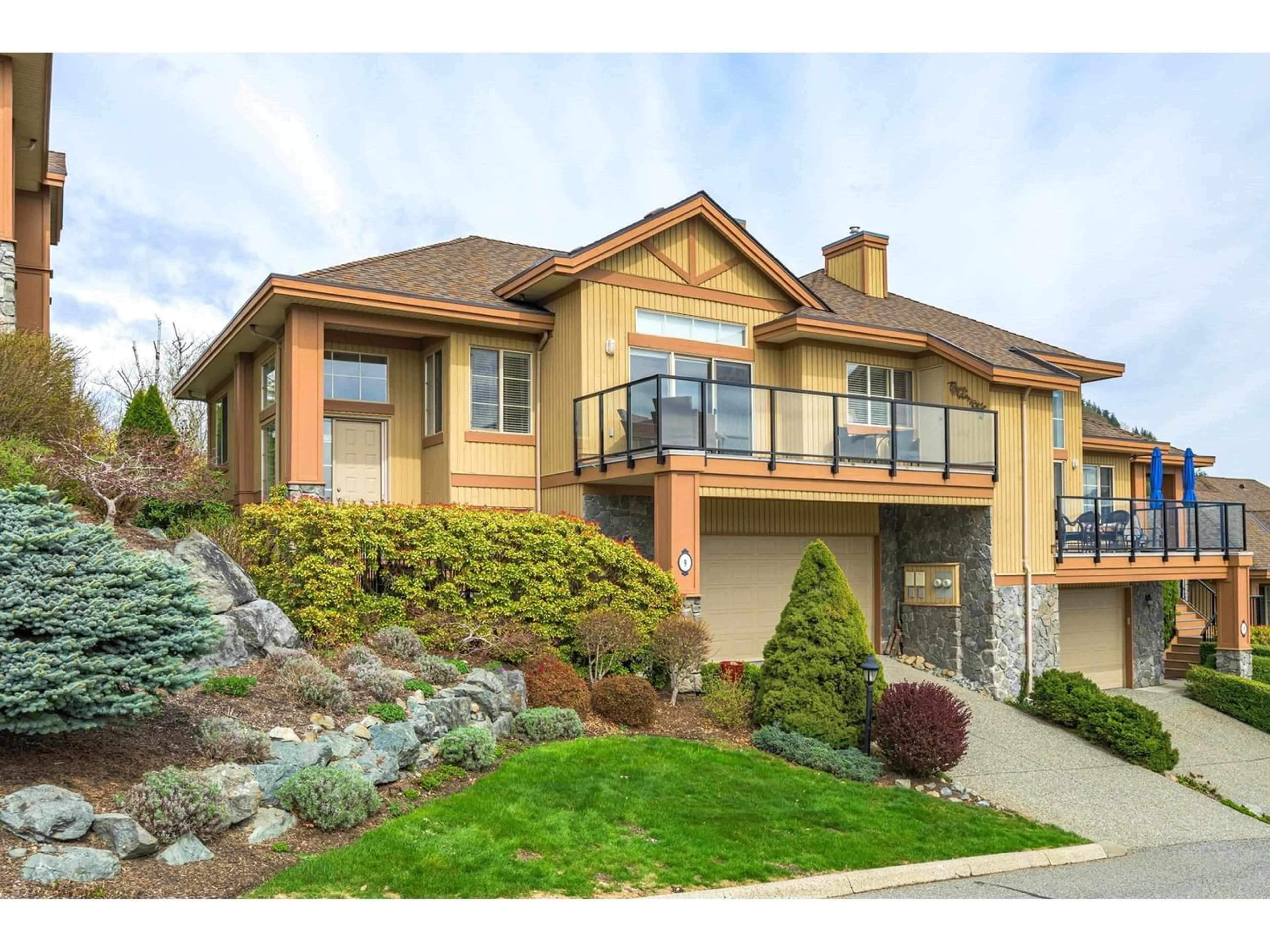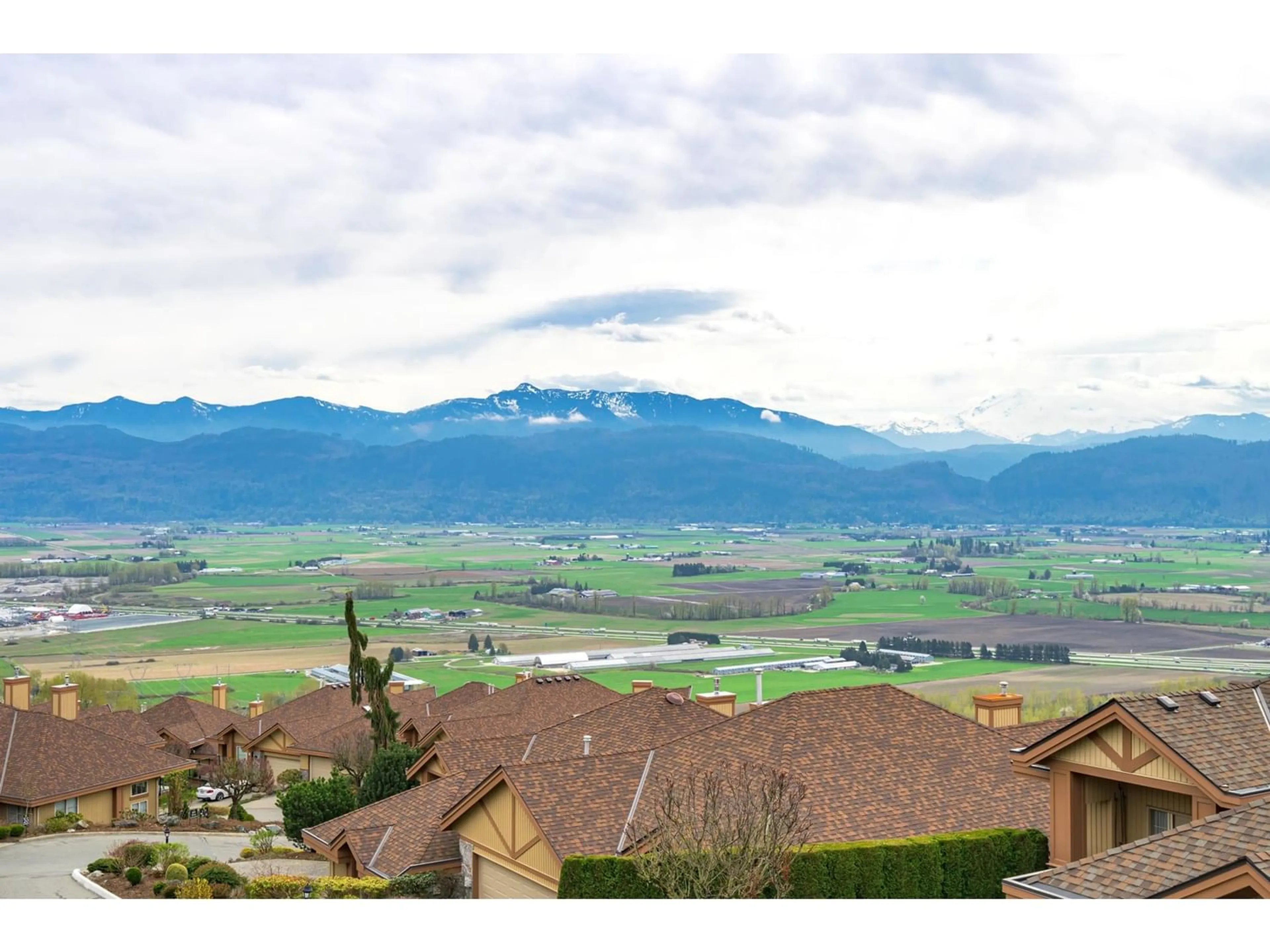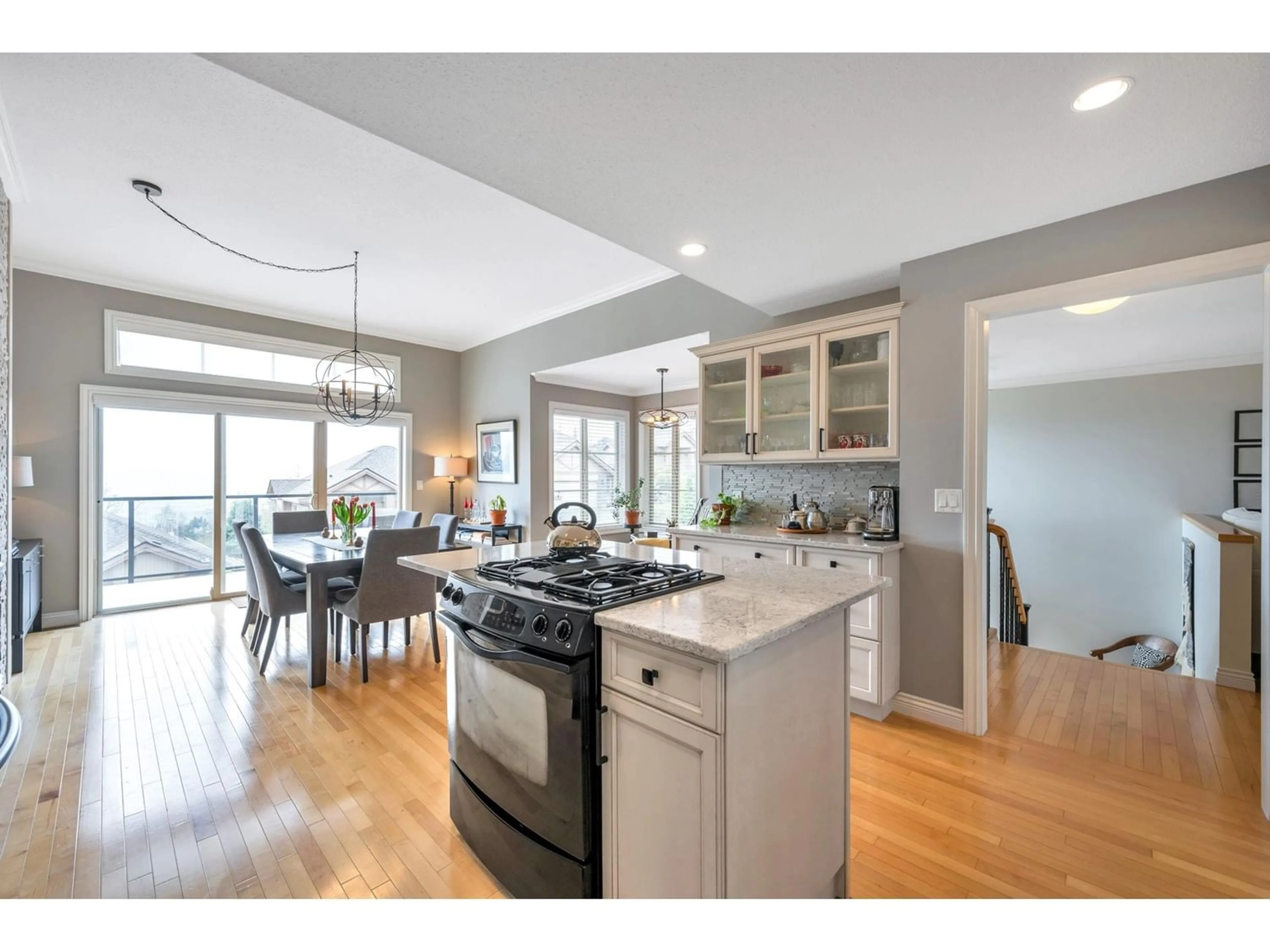9 35931 EMPRESS DRIVE, Abbotsford, British Columbia V3G2M8
Contact us about this property
Highlights
Estimated ValueThis is the price Wahi expects this property to sell for.
The calculation is powered by our Instant Home Value Estimate, which uses current market and property price trends to estimate your home’s value with a 90% accuracy rate.Not available
Price/Sqft$365/sqft
Est. Mortgage$4,488/mo
Maintenance fees$598/mo
Tax Amount ()-
Days On Market237 days
Description
Majestic Ridge~there is a reason it is called that! The views from this 2859 sq ft end unit are exactly that~ MAJESTIC! A true sense of community w/ the best neighbours in this gated complex. Spacious & immaculately kept, this bright 4 bedrm, 3 bth home has a great flr plan w/living/dining room area & sliders leading outside to the balcony. Relax & look out at the breathtaking mountains! The spacious kitchen w/ gas range has sit around island & tons of cabinetry. The primary bdrm is huge w/ 5 pc ensuite & walk in closet. Down boasts 2 more bdrms, loads of storage, rec rm & 3 pc bth. The private backyard patio has a tranquil view of the green space! Double garage & 2 in driveway & new HT/W tank! Live the lifestyle, nestled in nature w/ golf, trails, amenities & everything near! (id:39198)
Property Details
Interior
Features
Exterior
Features
Parking
Garage spaces 4
Garage type Garage
Other parking spaces 0
Total parking spaces 4
Condo Details
Inclusions




