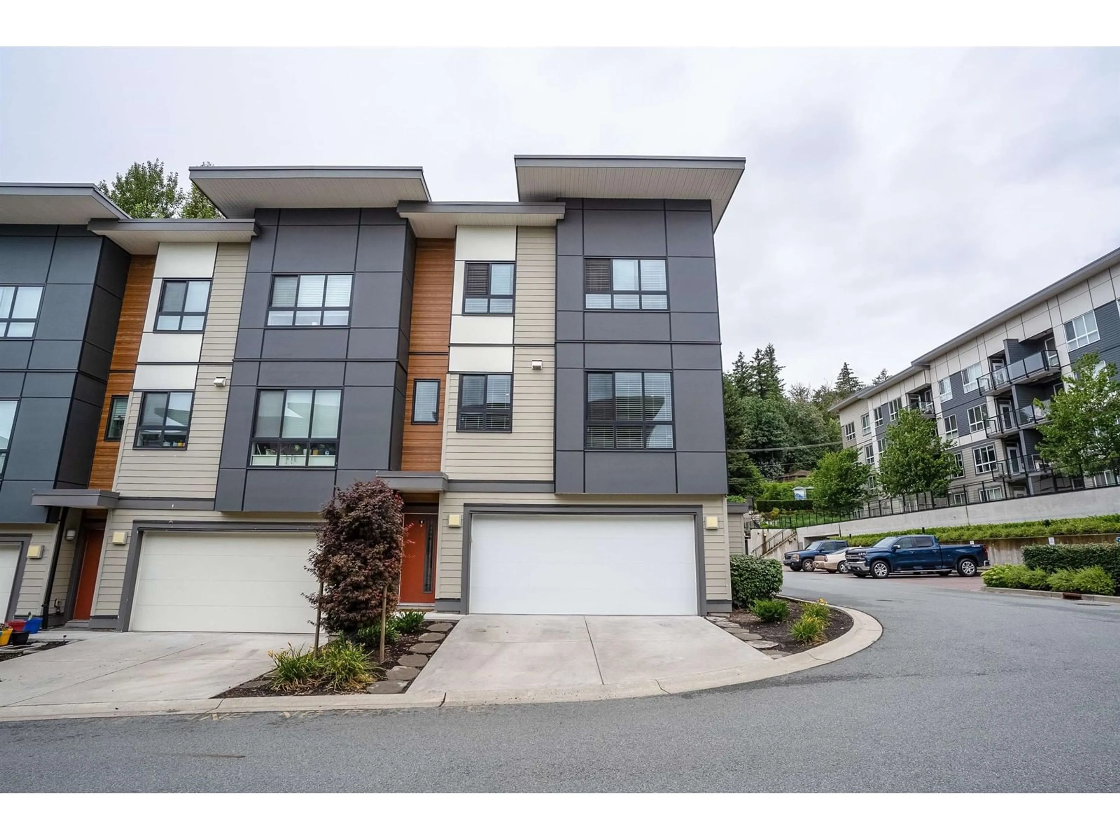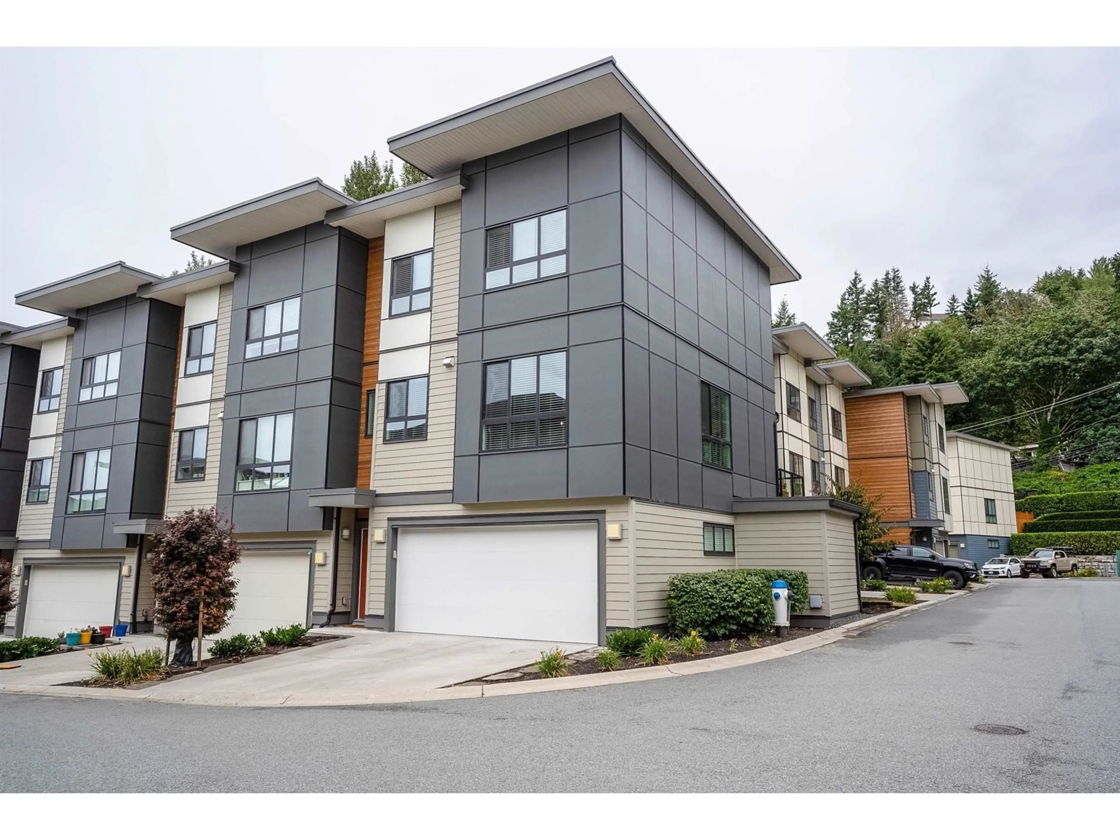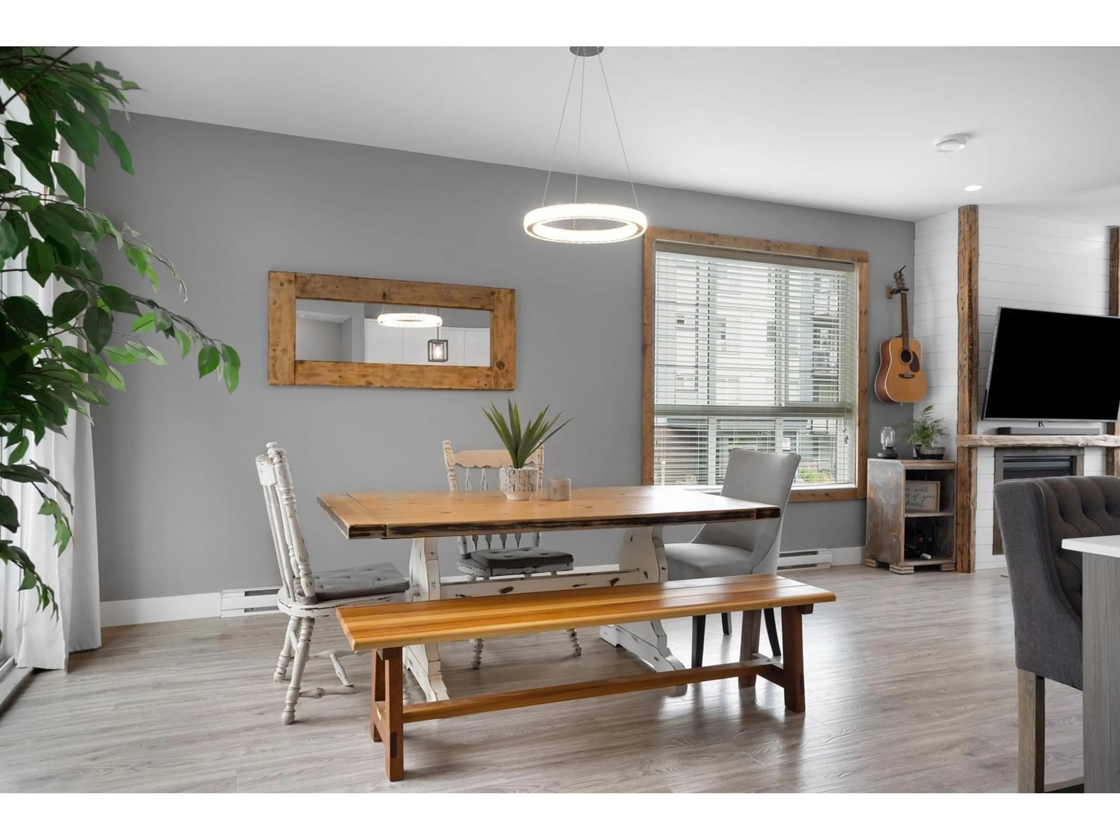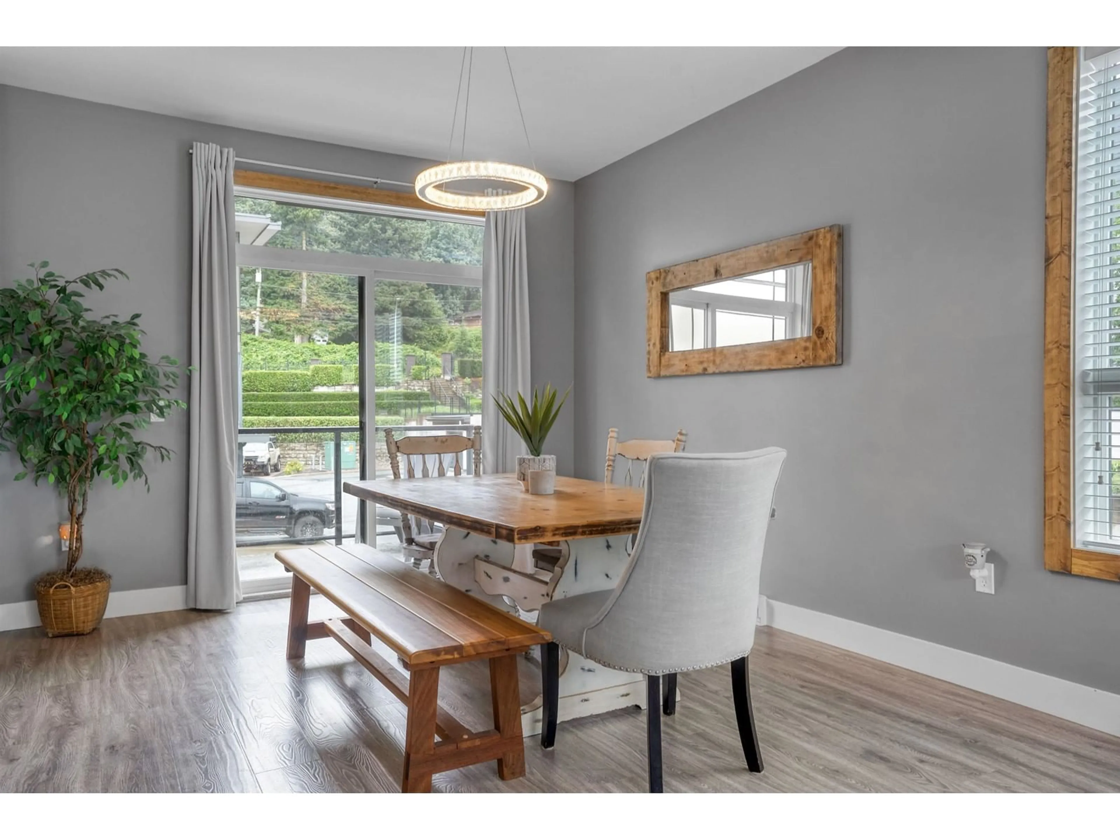9 1968 NORTH PARALLEL ROAD, Abbotsford, British Columbia V3G2C6
Contact us about this property
Highlights
Estimated ValueThis is the price Wahi expects this property to sell for.
The calculation is powered by our Instant Home Value Estimate, which uses current market and property price trends to estimate your home’s value with a 90% accuracy rate.Not available
Price/Sqft$589/sqft
Est. Mortgage$3,380/mo
Maintenance fees$312/mo
Tax Amount ()-
Days On Market16 days
Description
Discover urban living at its finest with this modern 3-bed, 2.5-bath townhouse. Enjoy the convenience of shopping and health services just steps away. Located in the Yale Secondary, Fraser Middle, and McMillan Elementary catchment areas, this home offers an extra deep 26x23 garage with epoxy flooring, built-in storage, and space for entertaining. The driveway accommodates 2 additional vehicles, and automatic toe-kick dustpan in the kitchen. Relax on the upper balcony with an installed outdoor heater. The open-concept living and dining area boasts 9-foot ceilings, white cabinetry, quartz countertops, and stainless steel appliances. Book your showing today! (id:39198)
Property Details
Interior
Features
Exterior
Features
Parking
Garage spaces 4
Garage type Garage
Other parking spaces 0
Total parking spaces 4
Condo Details
Inclusions
Property History
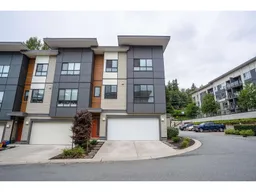 32
32
