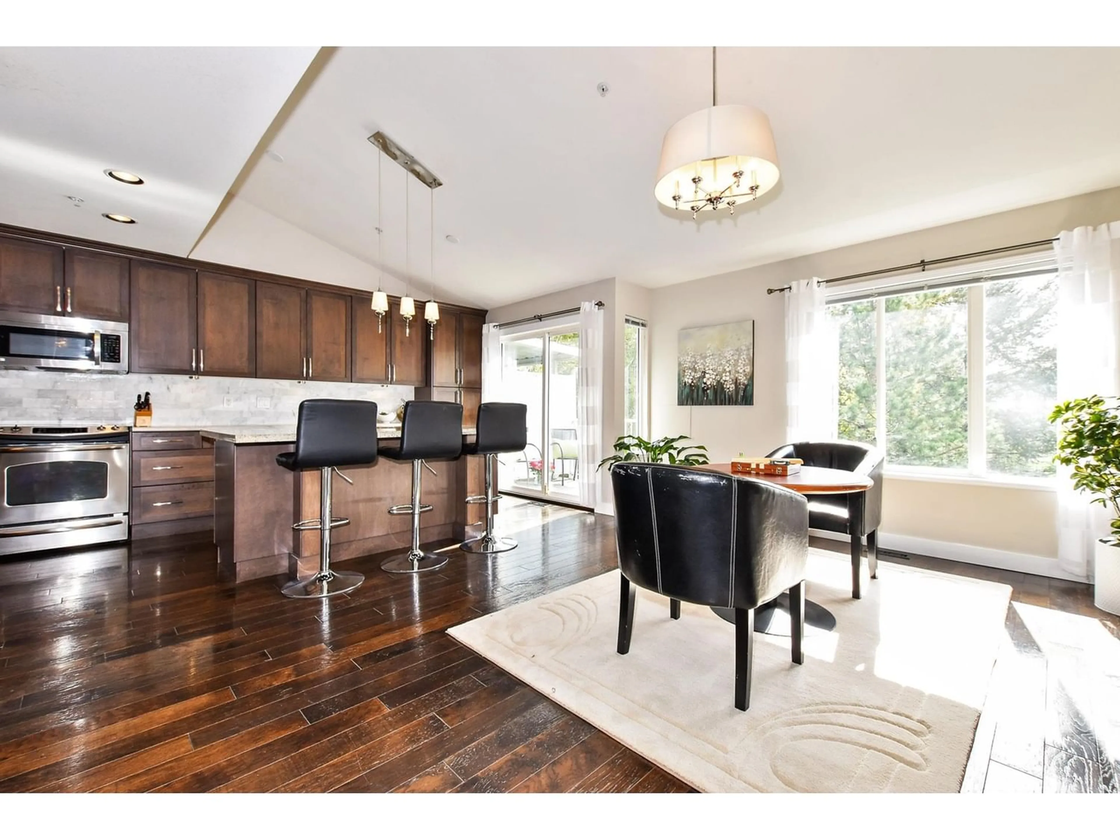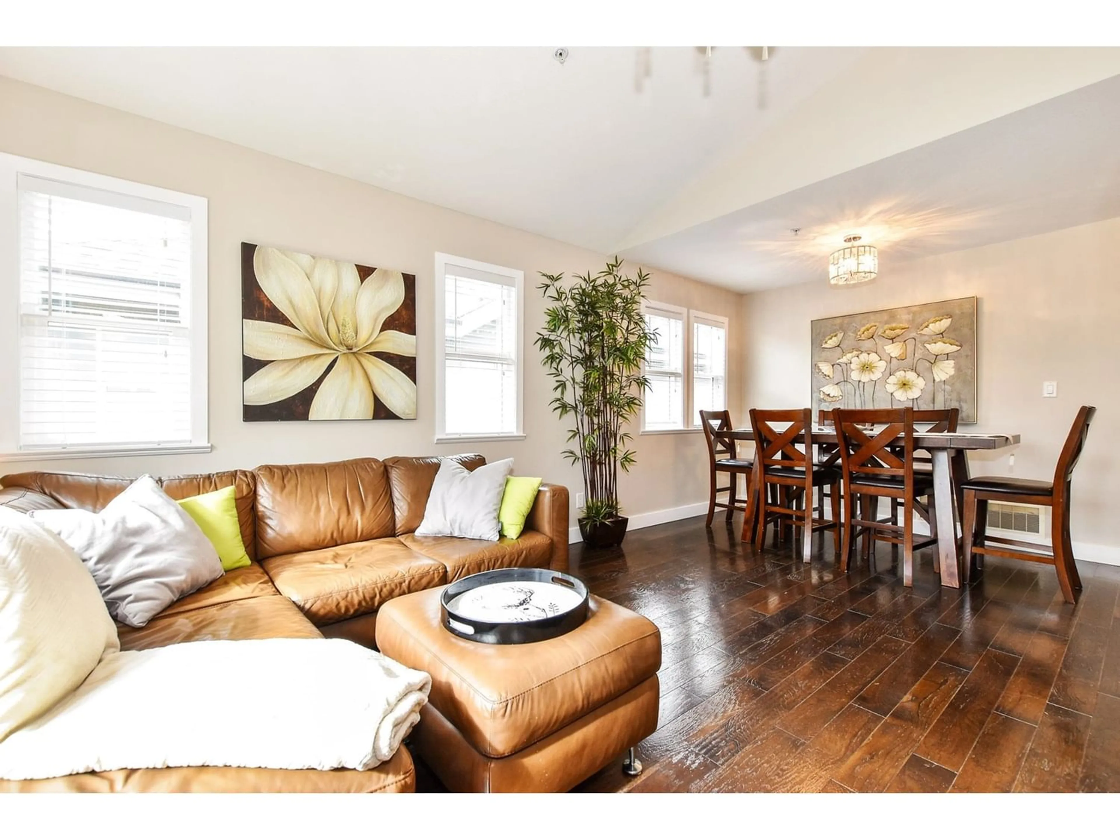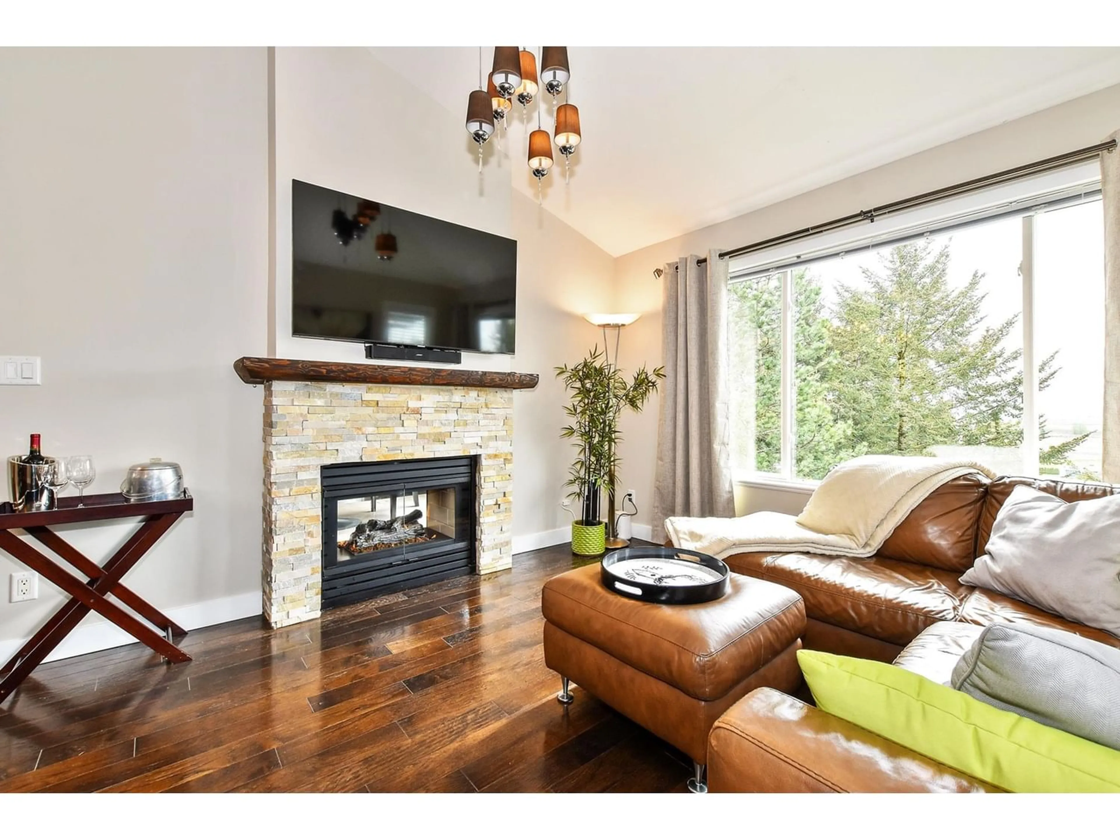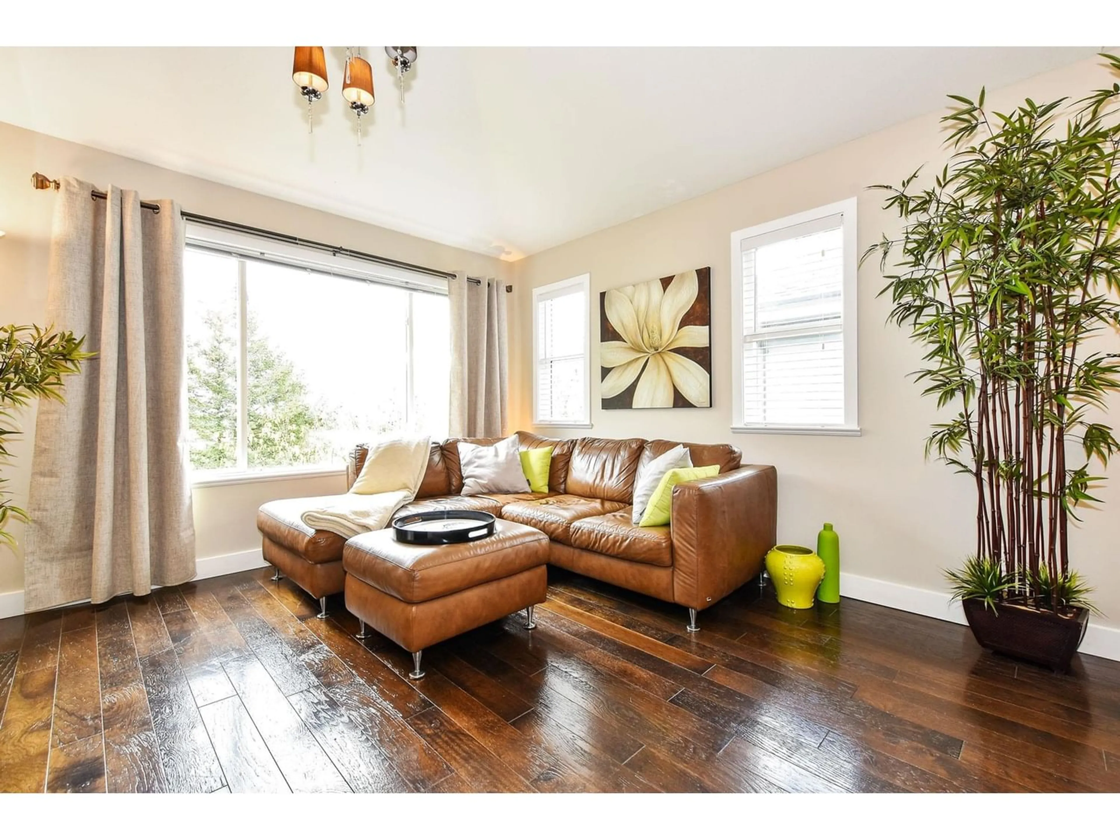48 2068 WINFIELD DRIVE, Abbotsford, British Columbia V3G1M4
Contact us about this property
Highlights
Estimated ValueThis is the price Wahi expects this property to sell for.
The calculation is powered by our Instant Home Value Estimate, which uses current market and property price trends to estimate your home’s value with a 90% accuracy rate.Not available
Price/Sqft$457/sqft
Est. Mortgage$3,349/mo
Maintenance fees$439/mo
Tax Amount ()-
Days On Market285 days
Description
LOCATION, LAYOUT, VIEWS... This bright, move in ready, 2 level reverse plan, 3 bedroom (3rd bedroom w/o closet), 3 bathroom quality townhome offers an updated custom kitchen, SS appliances & beverage fridge, valley views, vaulted ceilings, double sided gas fireplace, spa-like updated bathrooms, hardwood floors on main, A/C, newer hot water tank, and a full double car garage. The primary bedroom is enormous, with a sitting area or office space, private deck, and plenty of closet space. The Summit is safely gated, and walking distance to Save-On Foods, shopping, restaurants, & easy access to Hwy 1. This duplex like home is quietly located near the end of the complex, and would be perfect for a young family or for down sizing. (id:39198)
Property Details
Interior
Features
Exterior
Features
Parking
Garage spaces 2
Garage type Garage
Other parking spaces 0
Total parking spaces 2
Condo Details
Amenities
Air Conditioning, Laundry - In Suite, Storage - Locker
Inclusions
Property History
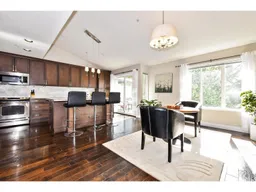 29
29
