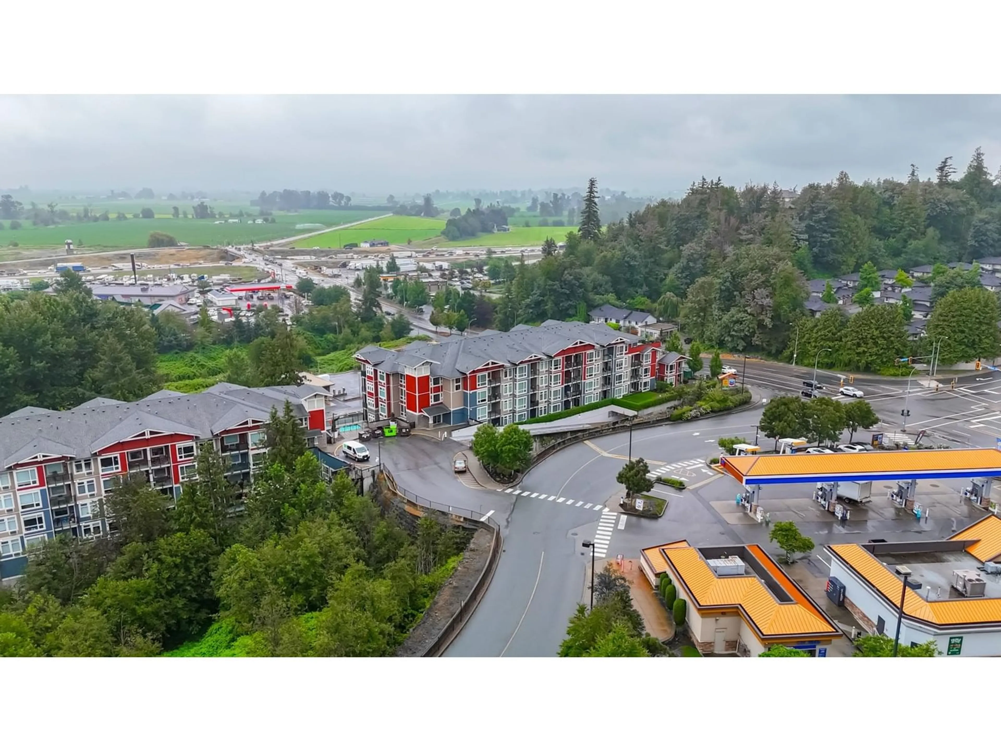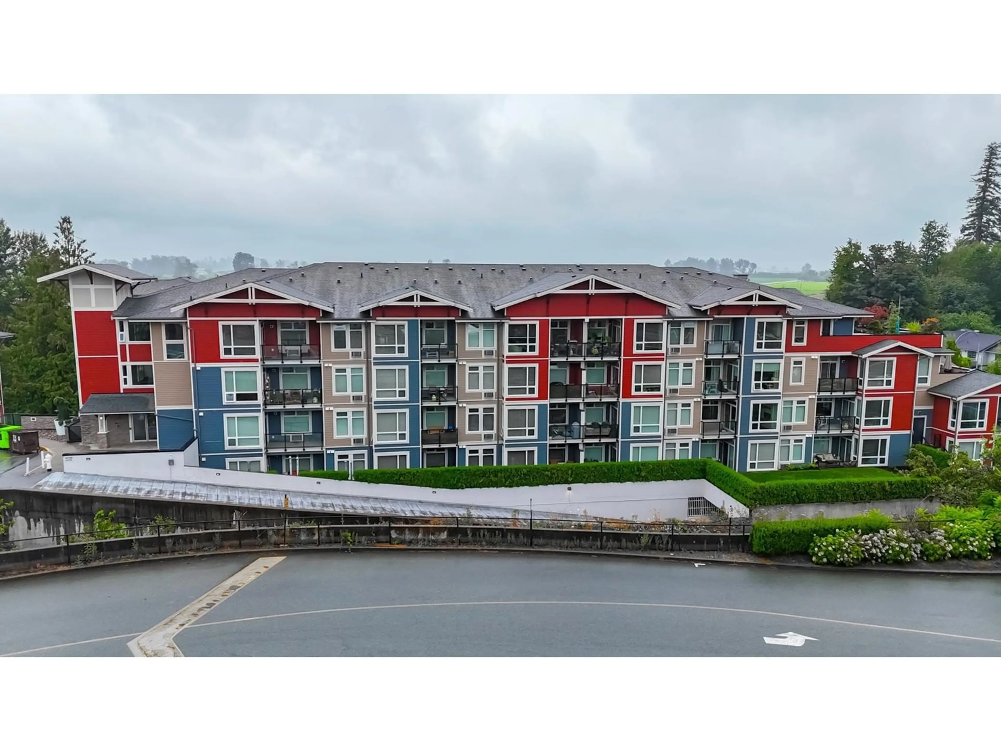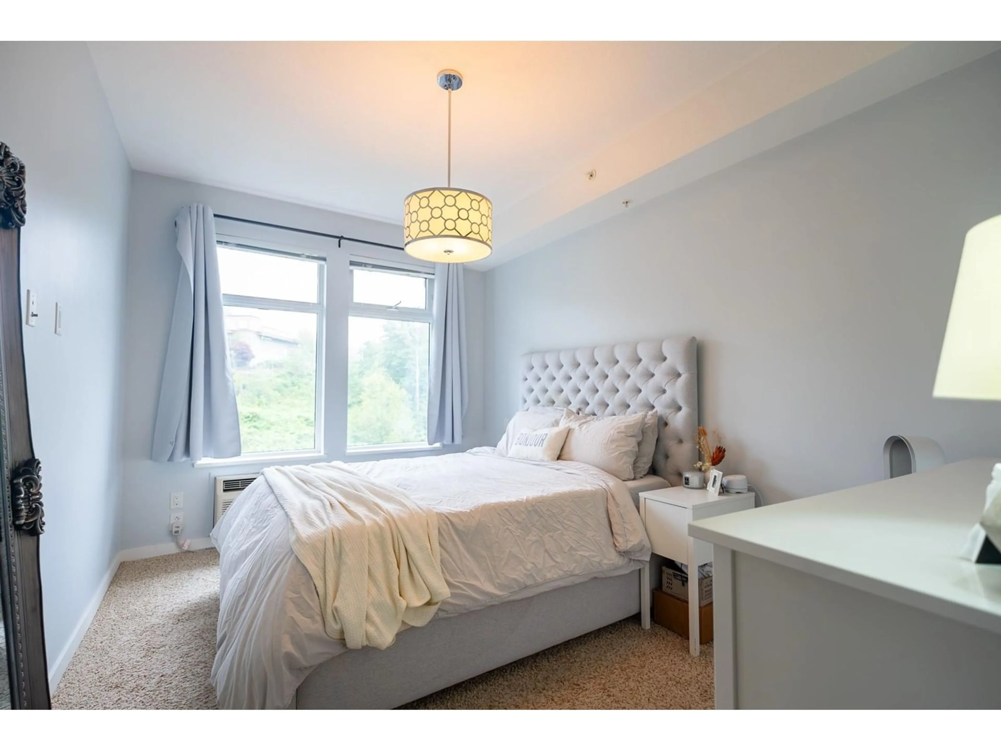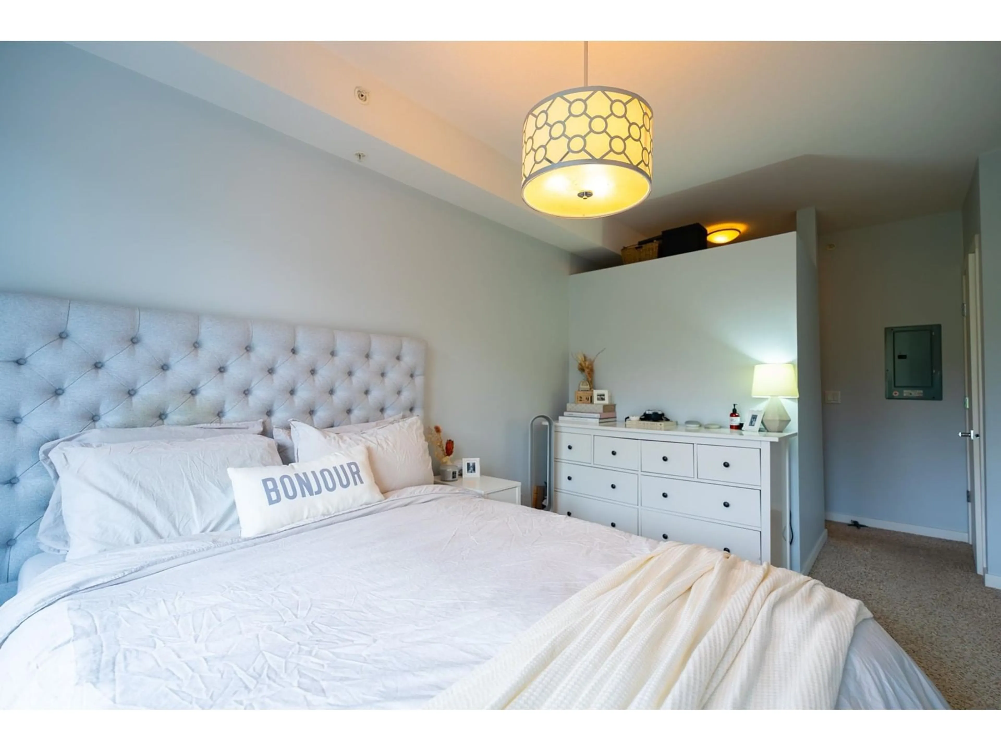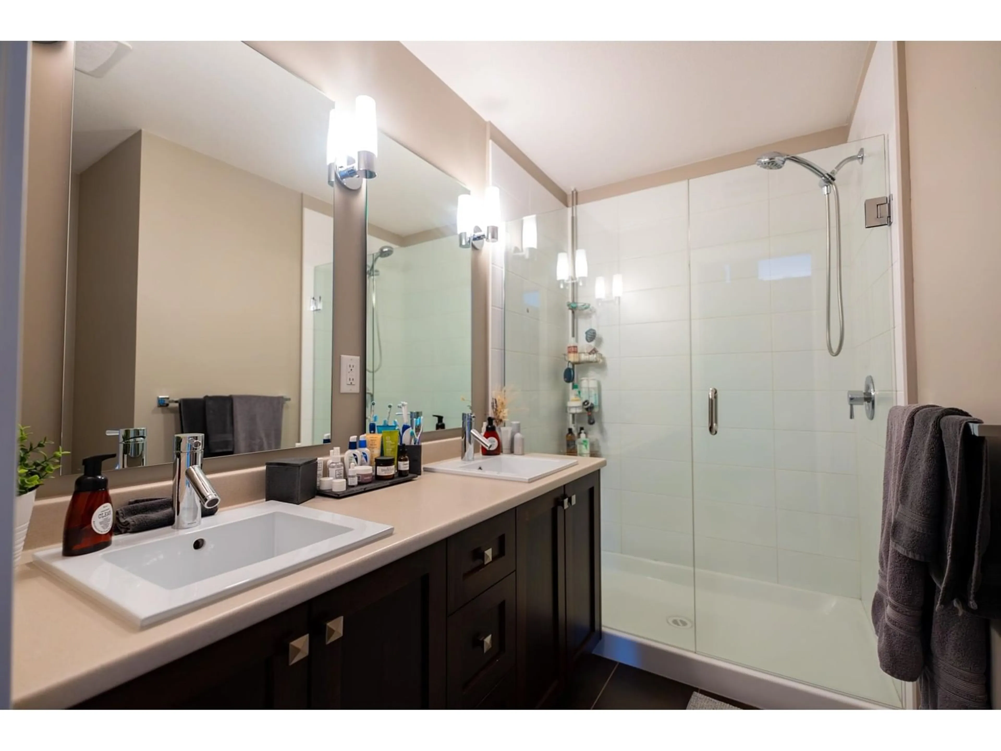406 2238 WHATCOM ROAD, Abbotsford, British Columbia V3G0E6
Contact us about this property
Highlights
Estimated ValueThis is the price Wahi expects this property to sell for.
The calculation is powered by our Instant Home Value Estimate, which uses current market and property price trends to estimate your home’s value with a 90% accuracy rate.Not available
Price/Sqft$625/sqft
Est. Mortgage$2,383/mo
Maintenance fees$508/mo
Tax Amount ()-
Days On Market80 days
Description
Welcome to the lifestyle you've always dreamed of. Unit 406 at Waterleaf isn't just a condo; it's your gateway to an elevated living experience. Imagine stepping into your top-floor sanctuary with 2 bedrooms and 2 bathrooms, where every detail exudes modern elegance. Enjoy upgraded stainless steel appliances, a bright, open layout, and a private deck overlooking lush greenspace, perfect for unwinding after a busy day. Envision your days filled with luxury, from lounging by the heated outdoor pool and soaking in the hot tub to staying fit in the state-of-the-art gym and socializing in the vibrant amenities room with a pool table. Conveniently located near Hwy 1, grocery and shops, restaurants, and top-rated schools, this home seamlessly blends convenience with style. Unit 406 also features 2 side-by-side parking stalls and a large storage locker. Ready to upgrade your lifestyle? Schedule your showing today and step into the next chapter of exceptional living. (id:39198)
Property Details
Interior
Features
Exterior
Features
Parking
Garage spaces 2
Garage type Underground
Other parking spaces 0
Total parking spaces 2
Condo Details
Amenities
Air Conditioning, Clubhouse, Exercise Centre, Guest Suite, Laundry - In Suite, Storage - Locker, Whirlpool
Inclusions
Property History
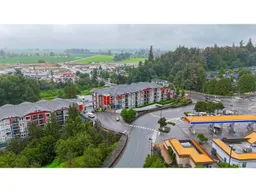 27
27
