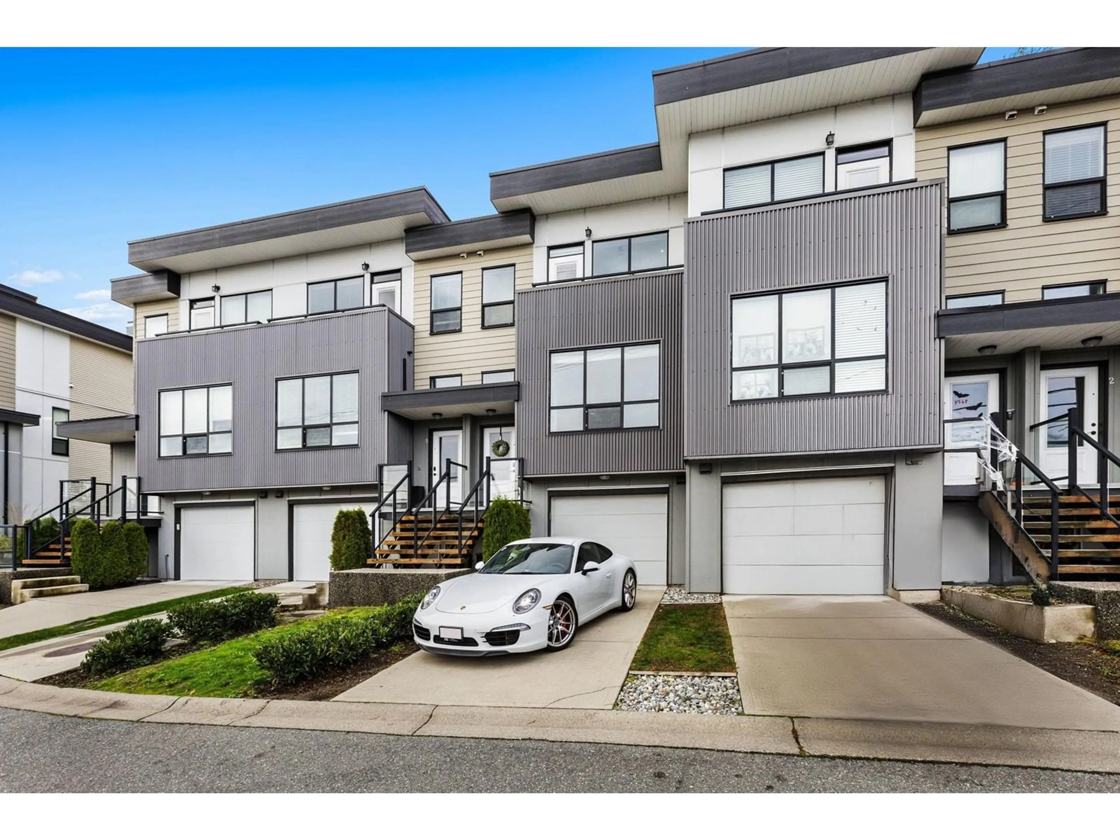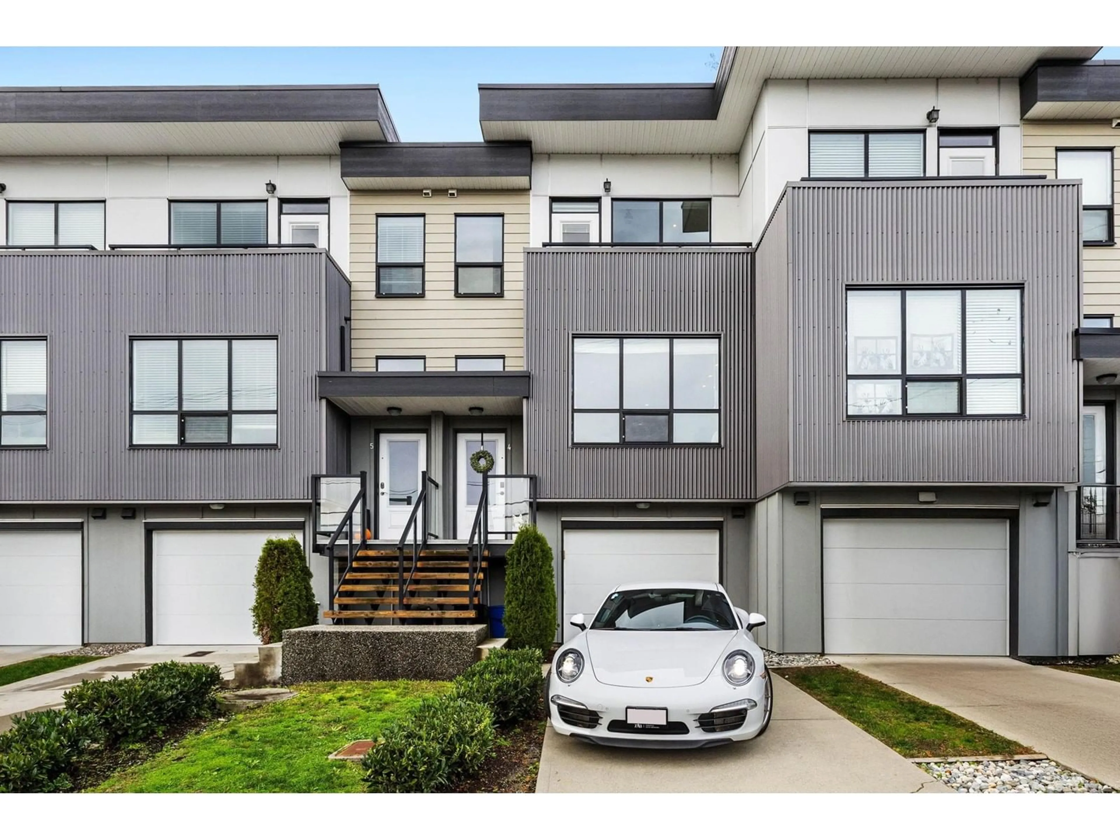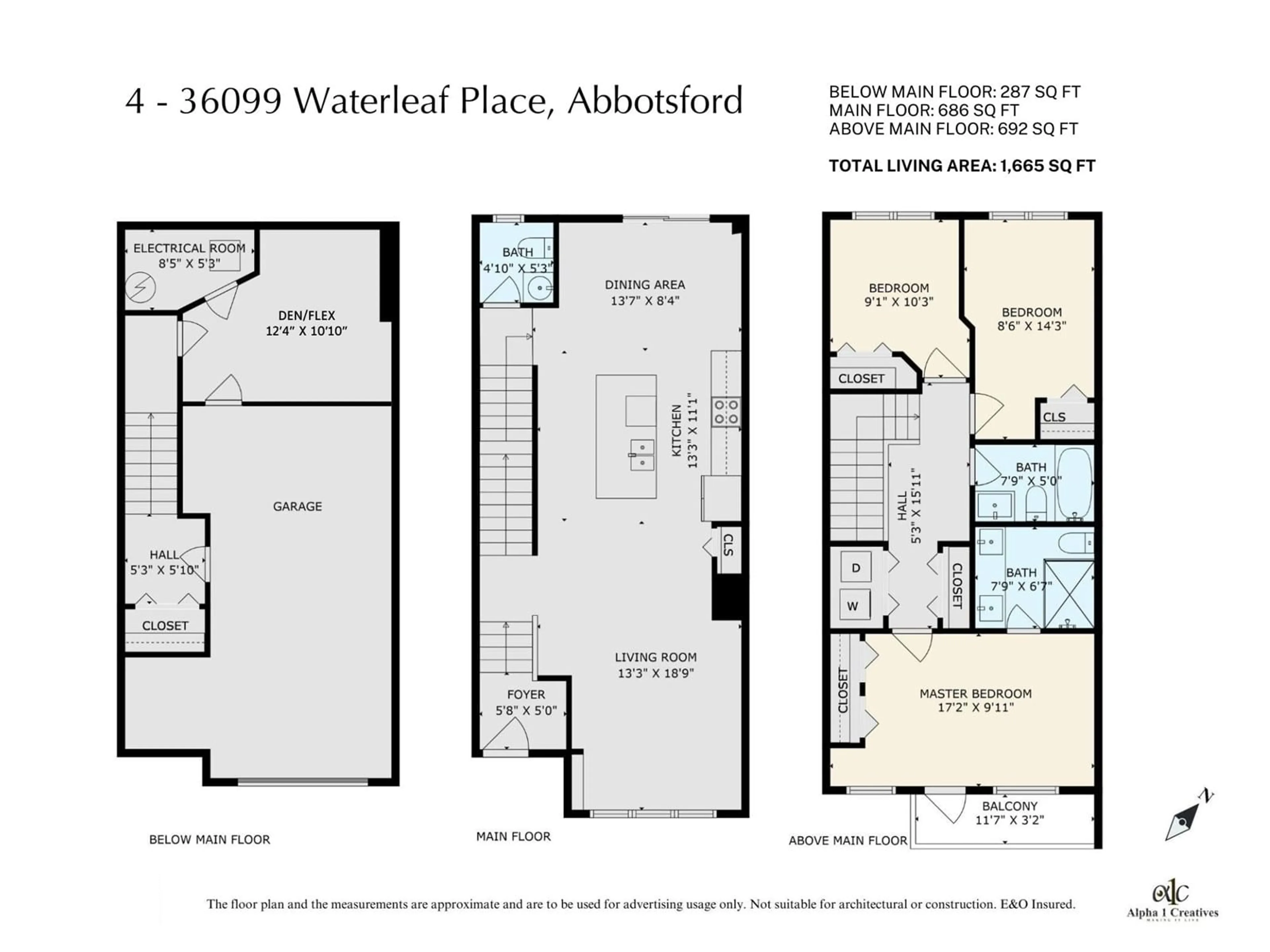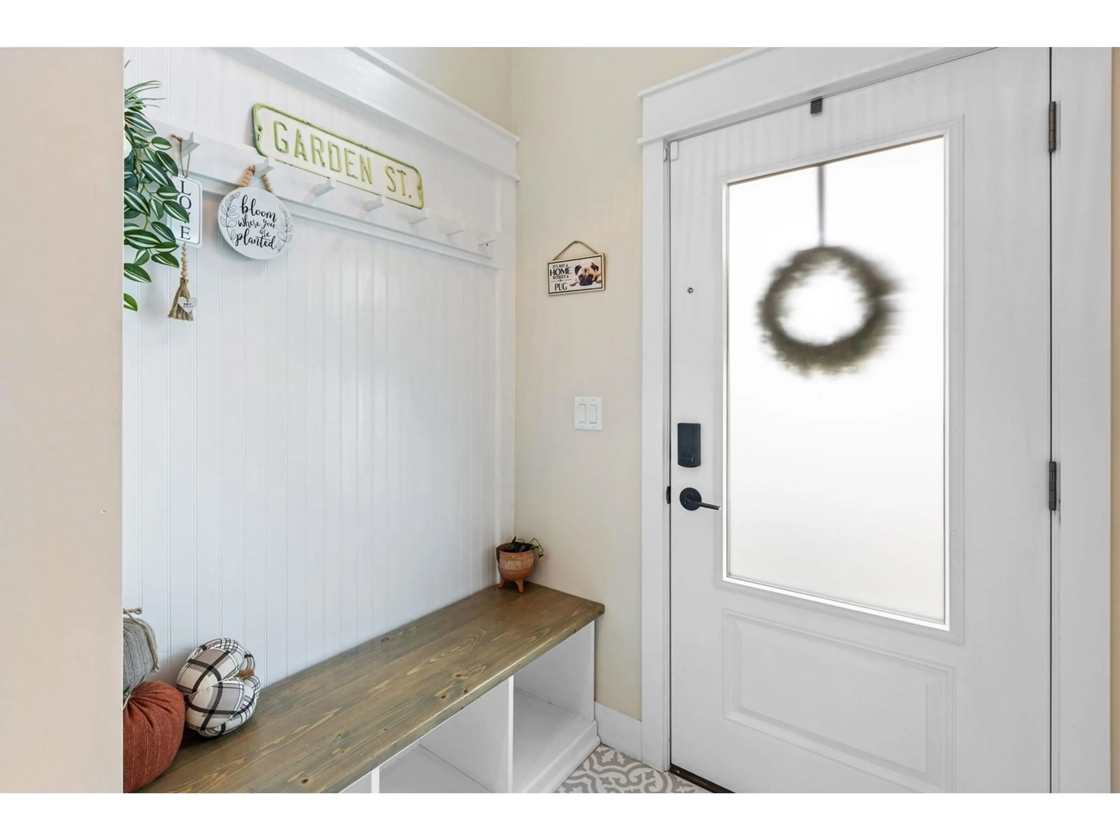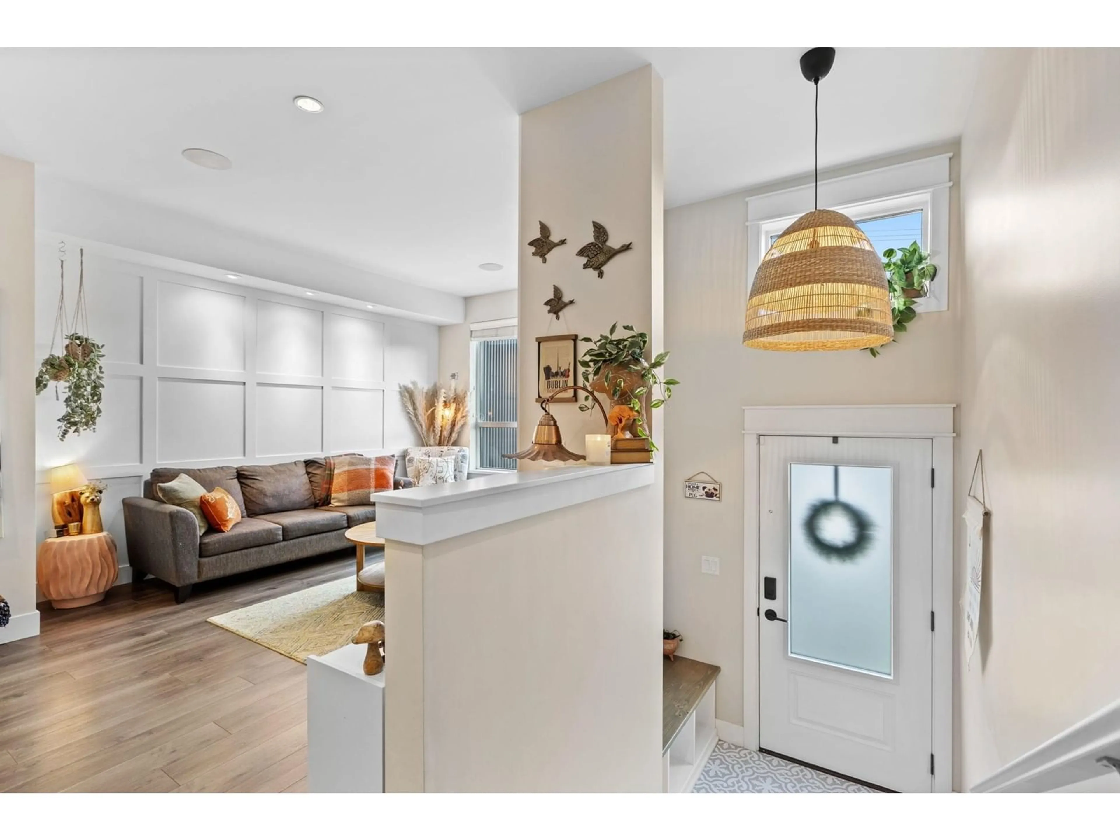4 36099 WATERLEAF PLACE, Abbotsford, British Columbia V3G0G5
Contact us about this property
Highlights
Estimated ValueThis is the price Wahi expects this property to sell for.
The calculation is powered by our Instant Home Value Estimate, which uses current market and property price trends to estimate your home’s value with a 90% accuracy rate.Not available
Price/Sqft$509/sqft
Est. Mortgage$3,646/mo
Maintenance fees$422/mo
Tax Amount ()-
Days On Market5 days
Description
Timeless warmth meets modern luxury. 3 bed + soundproofed den/flex space ideal for media room or music studio. Perfect for entertaining or family living with custom wall detailing in the living room and built-in ceiling speakers. The kitchen offers a grand island, quartz counters, upgraded fixtures and designer hardware. Step through the dining room onto a private, fully fenced backyard. Primary suite has vaulted ceilings and breathtaking Mt Baker views. Conveniences like AC, built-in vac, alarm system, custom entryway bench, powder room on the main, side by side laundry, and keypad entry elevate everyday life. Moments from shopping, dining and Hwy 1. Rentals and pets allowed. Thoughtfully designed and impeccably maintained, this one is move-in ready and waiting to exceed your expectations! (id:39198)
Property Details
Interior
Features
Exterior
Features
Parking
Garage spaces 2
Garage type Garage
Other parking spaces 0
Total parking spaces 2
Condo Details
Amenities
Air Conditioning, Laundry - In Suite
Inclusions
Property History
 40
40


